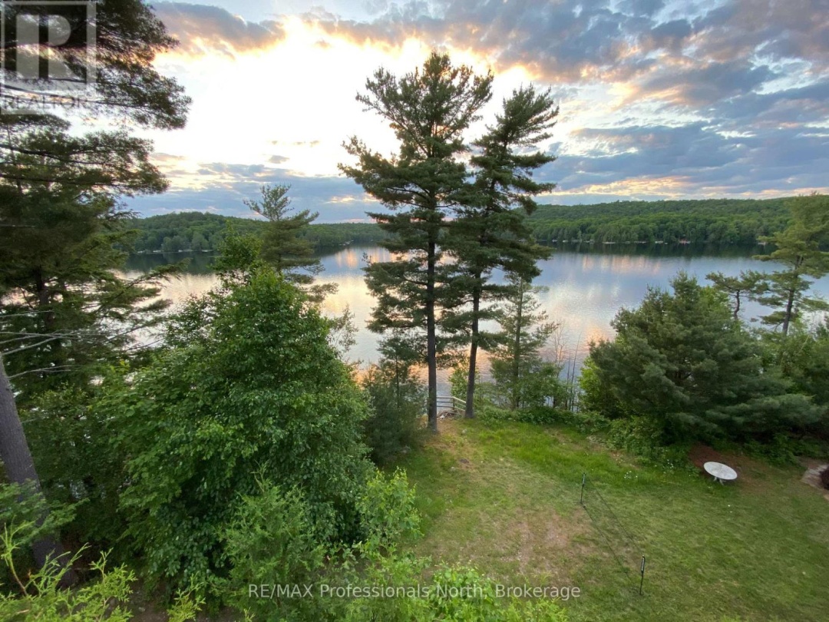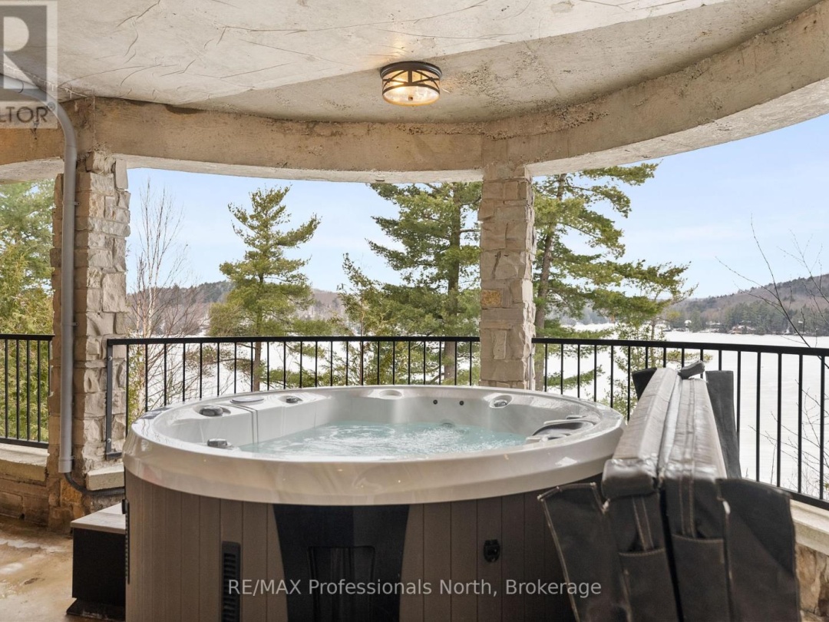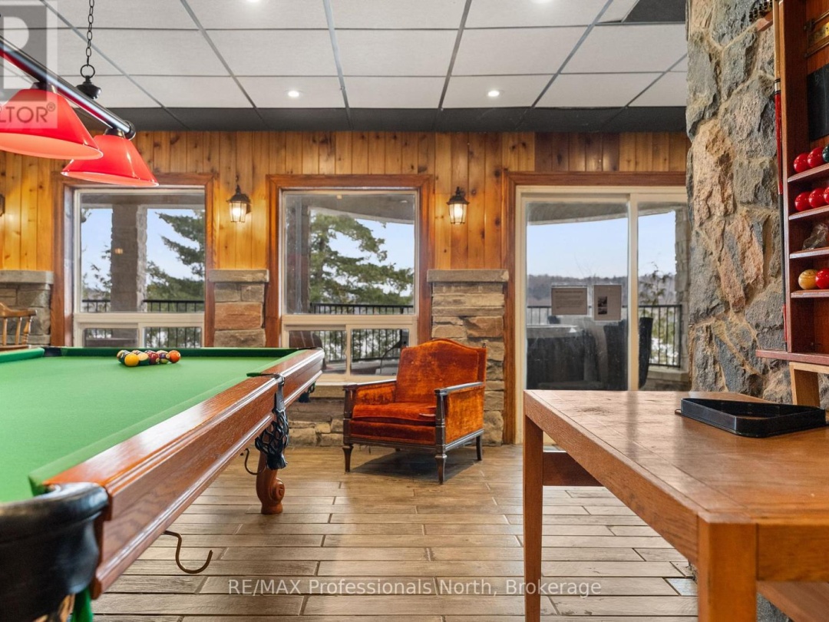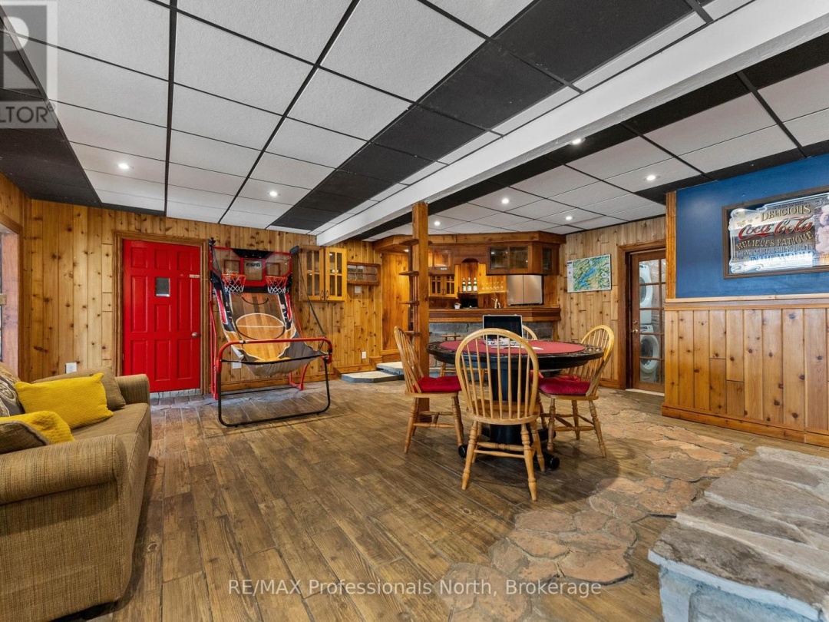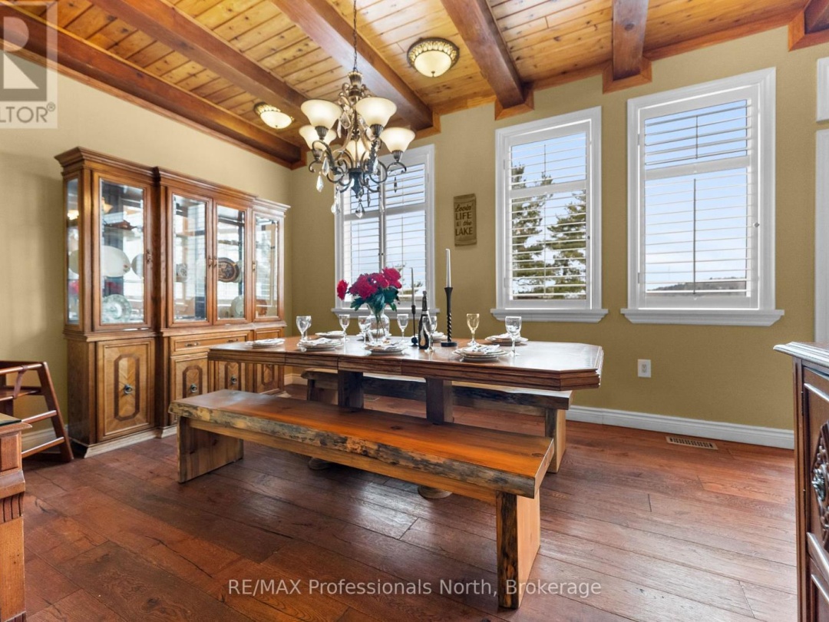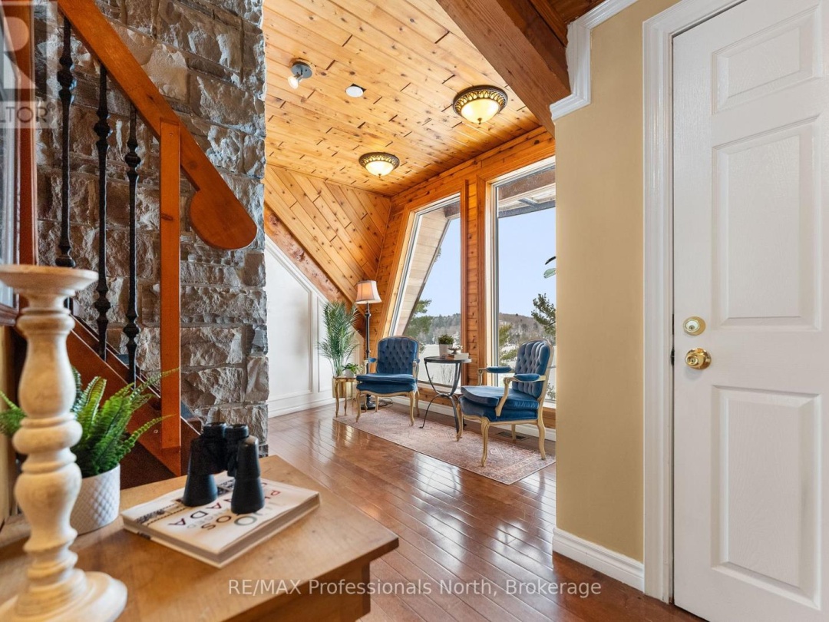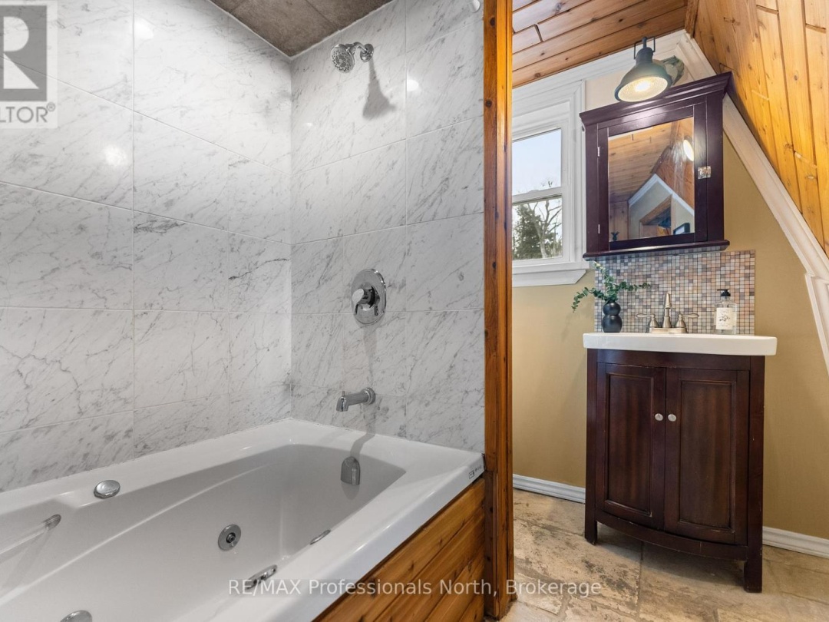1307 Watts Road W, Kennisis Lake
Property Overview - House For sale
| Price | $ 1 799 000 | On the Market | 0 days |
|---|---|---|---|
| MLS® # | X12035844 | Type | House |
| Bedrooms | 4 Bed | Bathrooms | 4 Bath |
| Waterfront | Kennisis Lake | Postal Code | K0M1S0 |
| Street | Watts | Town/Area | Dysart et al (Havelock) |
| Property Size | 141.1 x 201 FT | Building Size | 232 ft2 |
Stunning 3,700 sq. ft. luxury post & beam cottage perched on the Canadian Shield with panoramic views of one of Haliburton County's most desirable two-lake chains. This 4-season retreat blends rustic charm with modern elegance, featuring cedar and Douglas fir beam ceilings, hardwood and limestone flooring, and breathtaking lake views throughout. The main level offers an open-concept kitchen/dining/living space with a floor-to-ceiling stone fireplace and walkout to a flagstone patio. A 3-pc bath and laundry sink add function to form. Upstairs, the private primary suite includes an ensuite and balcony overlooking the lake. Two additional bedrooms, a second full bath, and a versatile loft with sleeping quarters, work area, and balcony provide ample space for guests. The walkout basement is made for entertaining: custom bar, pool table/games area, second stone fireplace, and access to a lower patio with hot tub. Over $150K in recent upgrades: 50-year roof shingles, new septic system, hot tub, electrical updates, well pump, loft dormers, and more. Generates $100K+/yr in rental income. Perfect for personal use and/or investment. (id:60084)
| Waterfront Type | Waterfront |
|---|---|
| Waterfront | Kennisis Lake |
| Size Total | 141.1 x 201 FT |
| Size Frontage | 141 |
| Size Depth | 201 ft |
| Lot size | 141.1 x 201 FT |
| Ownership Type | Freehold |
| Sewer | Septic System |
Building Details
| Type | House |
|---|---|
| Stories | 2.5 |
| Property Type | Single Family |
| Bathrooms Total | 4 |
| Bedrooms Above Ground | 4 |
| Bedrooms Total | 4 |
| Cooling Type | Central air conditioning |
| Exterior Finish | Stone, Wood |
| Fireplace Type | Free Standing Metal,Woodstove |
| Flooring Type | Stone, Tile, Hardwood |
| Foundation Type | Block |
| Heating Fuel | Propane |
| Heating Type | Forced air |
| Size Interior | 232 ft2 |
| Utility Water | Drilled Well |
Rooms
| Lower level | Games room | 6.4 m x 4.26 m |
|---|---|---|
| Great room | 6.7 m x 6.4 m | |
| Main level | Kitchen | 4.57 m x 2.74 m |
| Foyer | 4.29 m x 2.11 m | |
| Pantry | 1.83 m x 1.22 m | |
| Dining room | 4.26 m x 3.96 m | |
| Family room | 7.01 m x 6.65 m | |
| Second level | Primary Bedroom | 6.65 m x 3.35 m |
| Bedroom 2 | 3.28 m x 3.3 m | |
| Bedroom 3 | 3.28 m x 3.25 m | |
| Sitting room | 3.78 m x 2.74 m | |
| Upper Level | Loft | 4.88 m x 2.74 m |
This listing of a Single Family property For sale is courtesy of from

