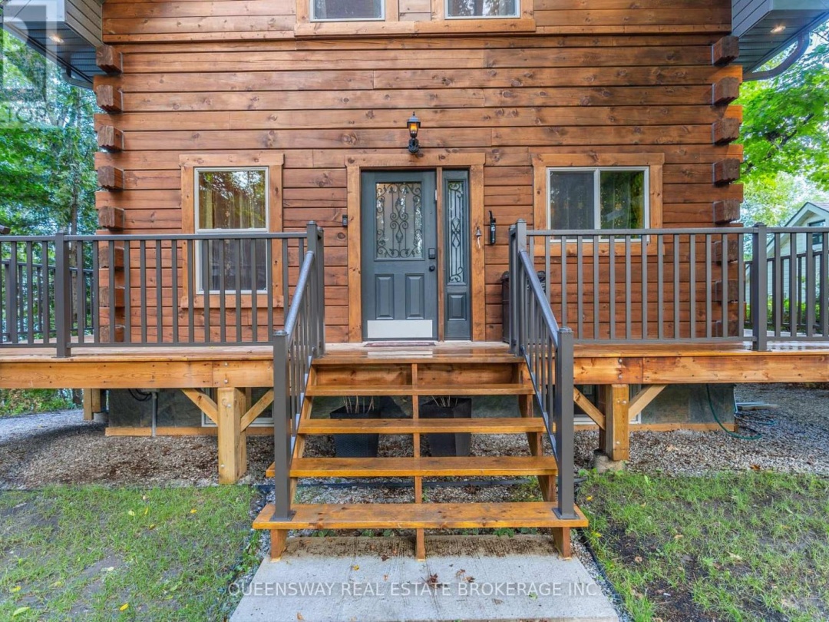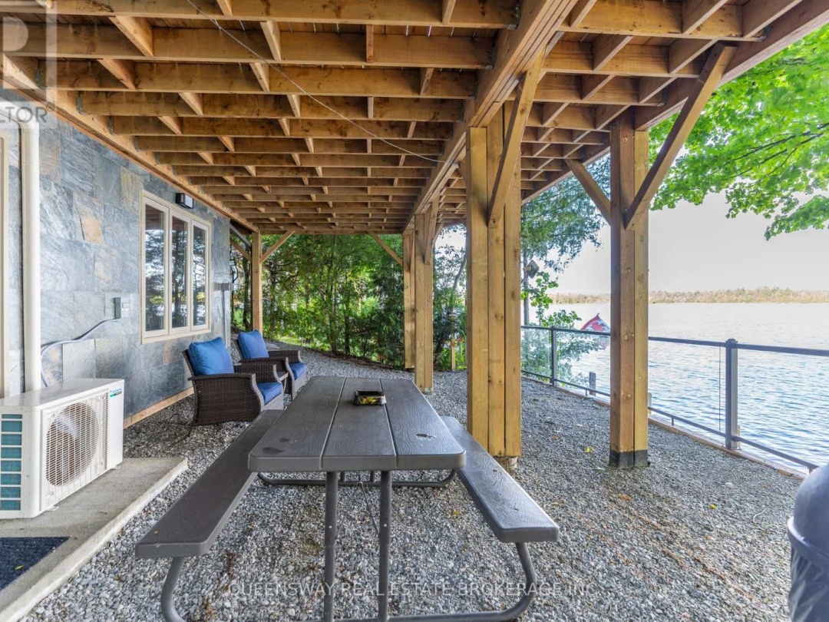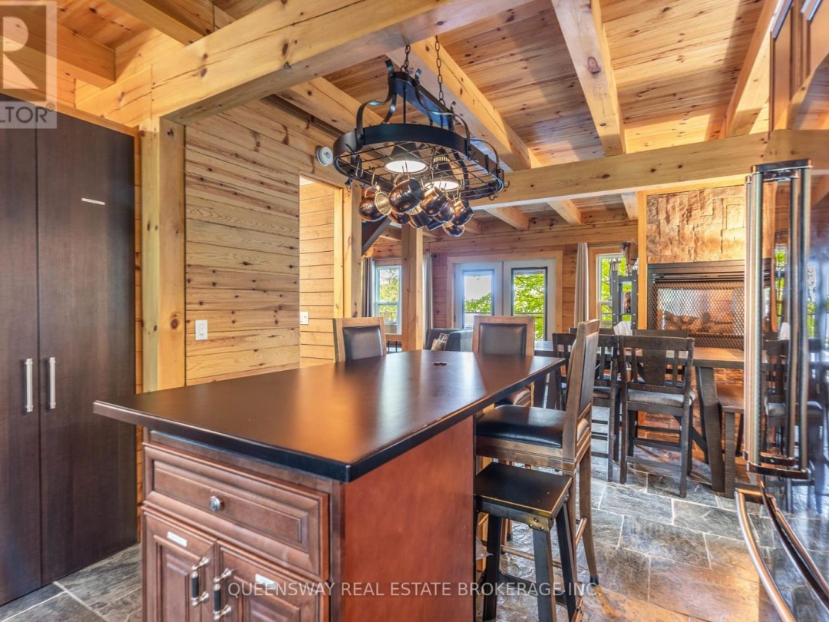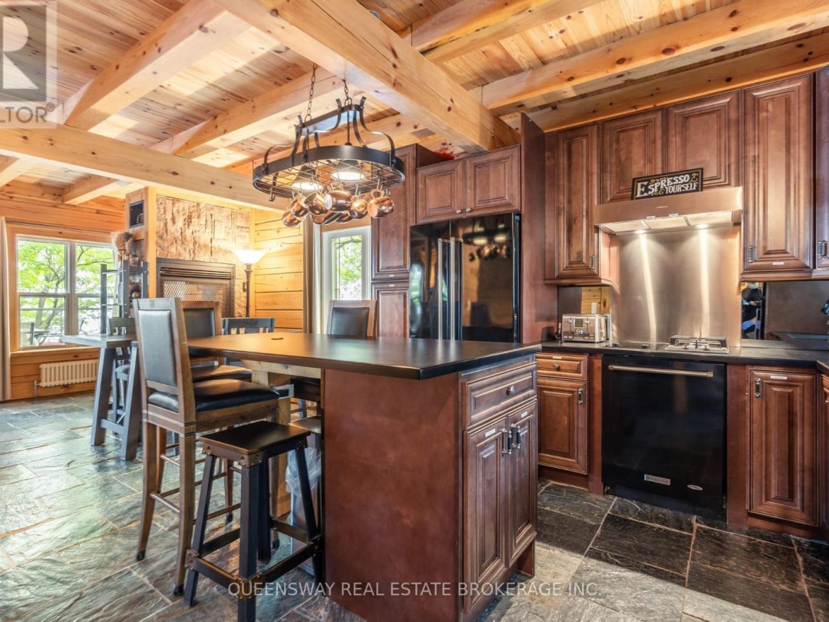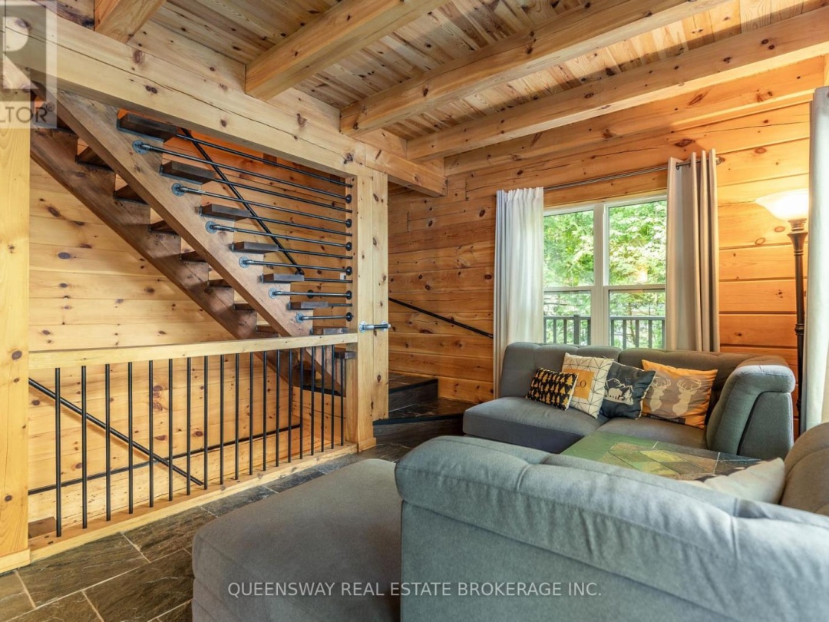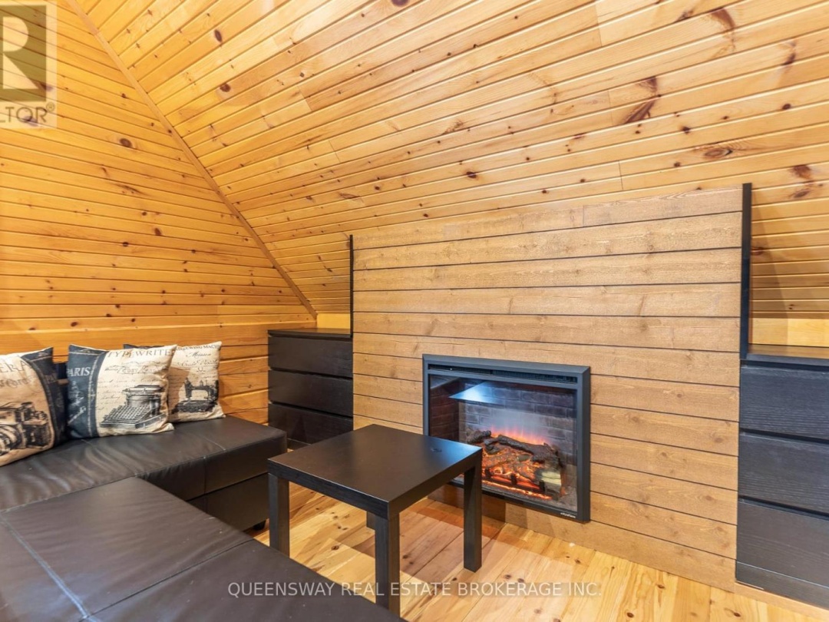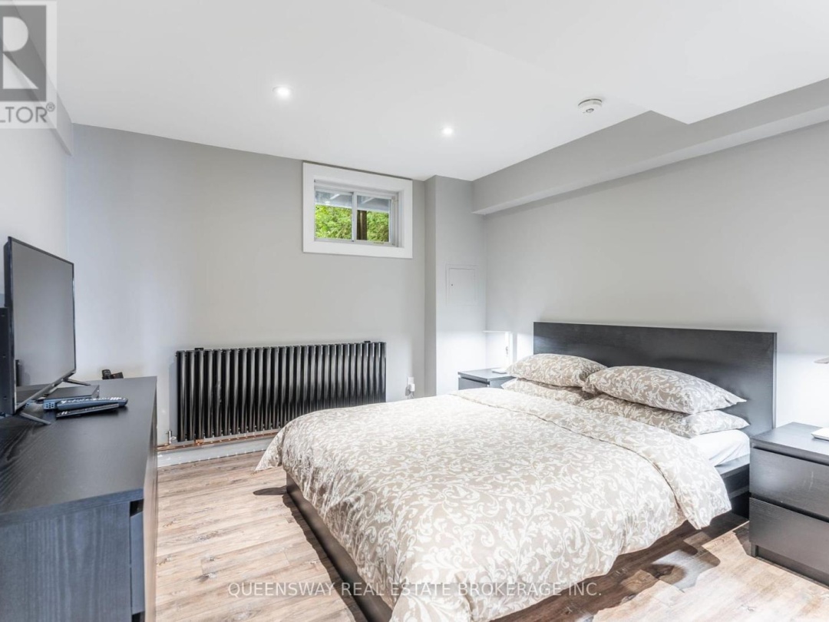1280 Black Beach Lane, Dalrymple-south Lake
Property Overview - House For sale
| Price | $ 1 299 000 | On the Market | 10 days |
|---|---|---|---|
| MLS® # | S12045029 | Type | House |
| Bedrooms | 4 Bed | Bathrooms | 3 Bath |
| Waterfront | Dalrymple-south Lake | Postal Code | L0K1B0 |
| Street | Black Beach | Town/Area | Ramara |
| Property Size | 50 x 150 FT|under 1/2 acre | Building Size | 102 ft2 |
This stunning 2018 custom-built Executive Log Cabin sits on a prime 50'x150' waterfront lot on Dalrymple Lake in the Kawarthas. With over 1,800 sq. ft. of finished space, this home combines luxury and practicality, featuring Kitchenaid appliances with electrical and propane cooktop, slate flooring, double-sided fireplace, and oversized 8"10" logs. The spacious Primary Bedroom offers built-in speakers, a fireplace, and lake views. Enjoy outdoor living with a 36ft adjustable aluminum dock, wood-burning sauna, firepit, gazebo, and over 1,200 sq. ft. of wrap-around decking.This property is built for sustainability with an automatic Generac generator, a wired security system, radiant heating, a 6-stage septic system, and a water manifold. Other highlights include a paved 7-car driveway, smart entrance lock, heated driveway drainage, and hot tub-ready 60 Amp box with water supply. A reverse osmosis system provides purified water, and the worry-free propane filling system keeps tanks full for just $36/year.With private boat launch access just 600 feet away on Black Beach Rd and an electrical outlet at the waterfront, this lakeside retreat offers everything you need for year-round enjoyment. Schedule your private showing today! https://youtu.be/JXJjGZRxvTM (id:60084)
| Waterfront Type | Waterfront |
|---|---|
| Waterfront | Dalrymple-south Lake |
| Size Total | 50 x 150 FT|under 1/2 acre |
| Size Frontage | 50 |
| Size Depth | 150 ft |
| Lot size | 50 x 150 FT |
| Ownership Type | Freehold |
| Sewer | Septic System |
| Zoning Description | SR |
Building Details
| Type | House |
|---|---|
| Stories | 2 |
| Property Type | Single Family |
| Bathrooms Total | 3 |
| Bedrooms Above Ground | 3 |
| Bedrooms Below Ground | 1 |
| Bedrooms Total | 4 |
| Cooling Type | Wall unit |
| Exterior Finish | Log, Stone |
| Flooring Type | Vinyl, Slate |
| Foundation Type | Concrete |
| Heating Fuel | Electric |
| Heating Type | Baseboard heaters |
| Size Interior | 102 ft2 |
| Utility Water | Lake/River Water Intake |
Rooms
| Lower level | Recreational, Games room | 6.71 m x 3.96 m |
|---|---|---|
| Bedroom 3 | 3.05 m x 3.66 m | |
| Main level | Sitting room | 2.2 m x 2.13 m |
| Living room | 6.98 m x 3.96 m | |
| Dining room | 3.35 m x 2.44 m | |
| Kitchen | 4.26 m x 3.335 m | |
| Upper Level | Primary Bedroom | 6.92 m x 4.57 m |
| Bedroom 2 | 6.7 m x 3.35 m |
This listing of a Single Family property For sale is courtesy of from

