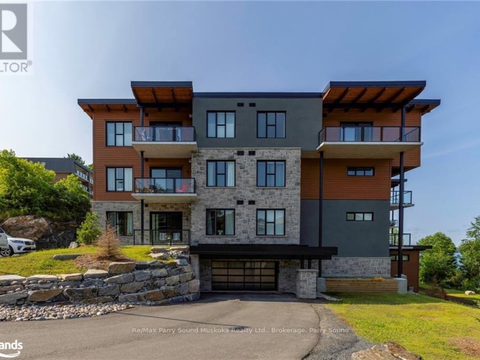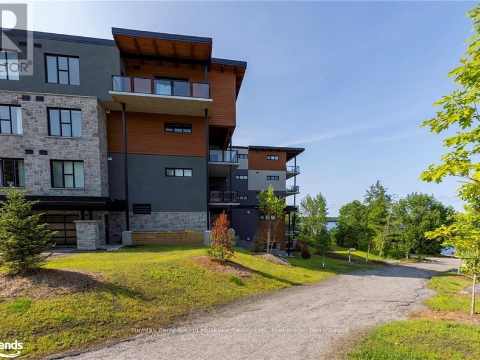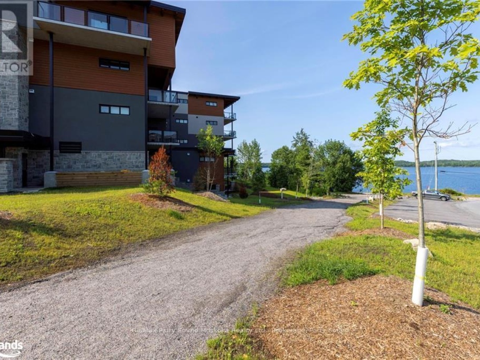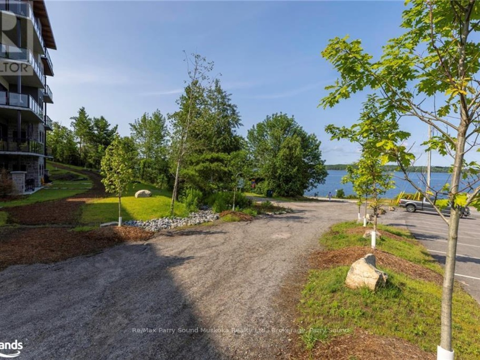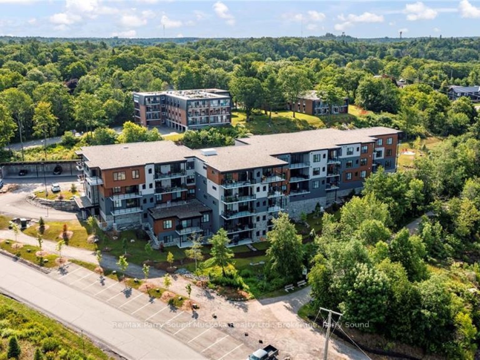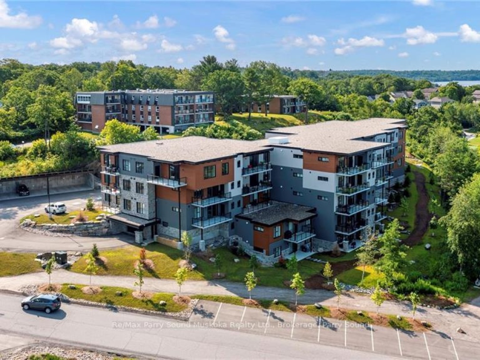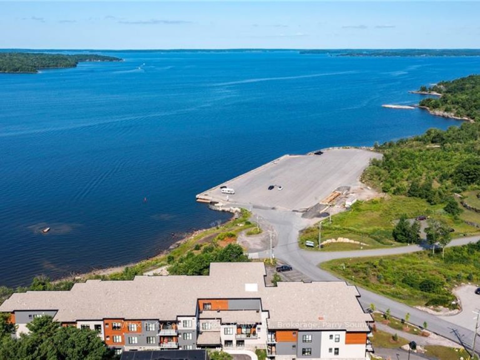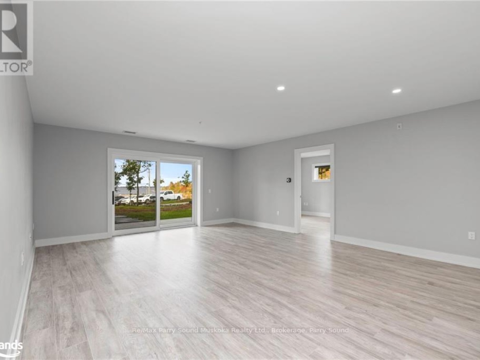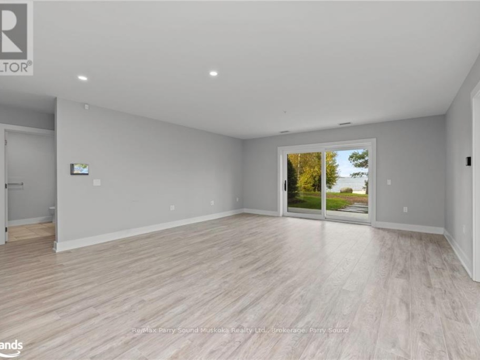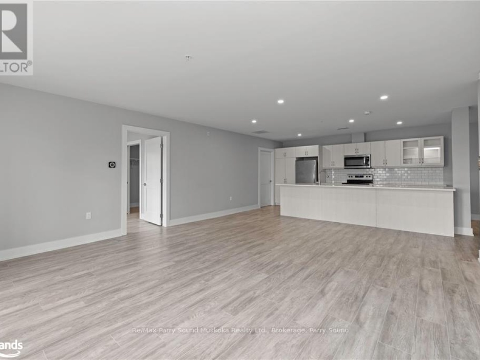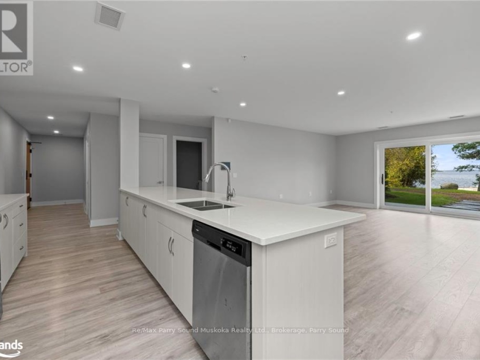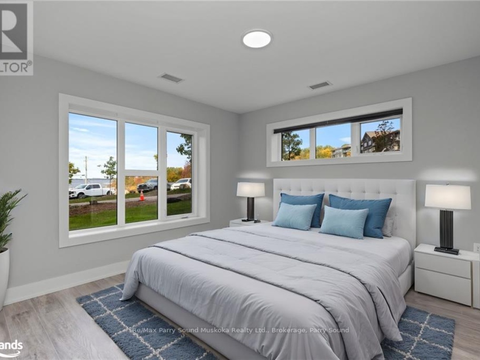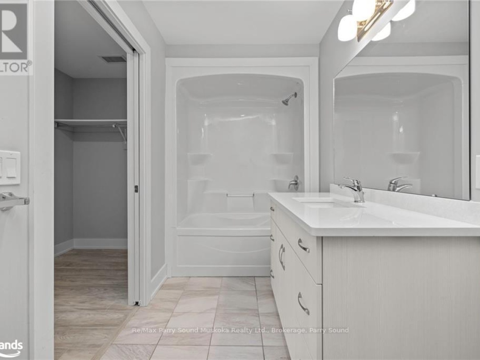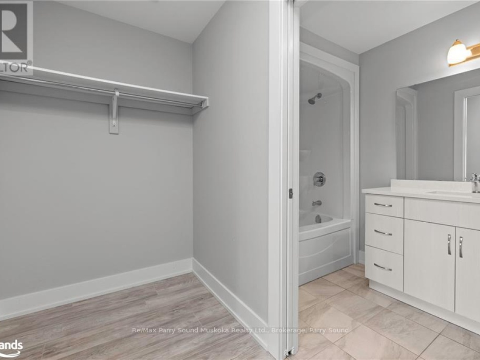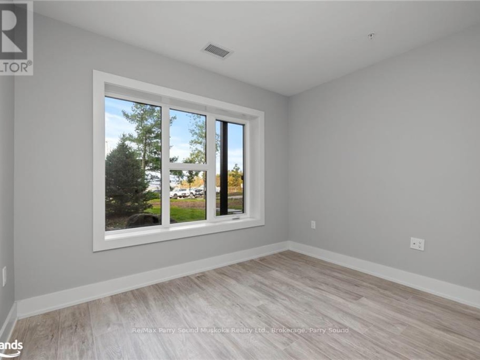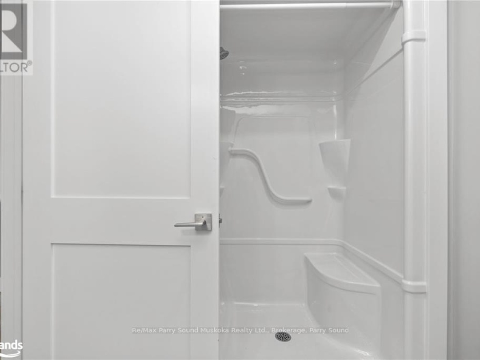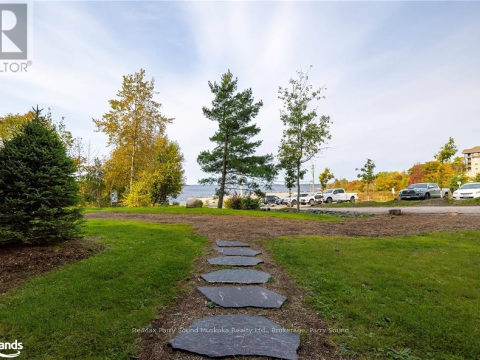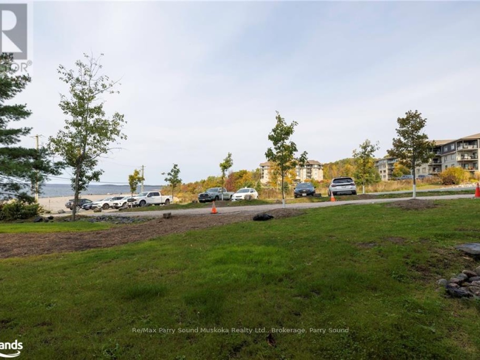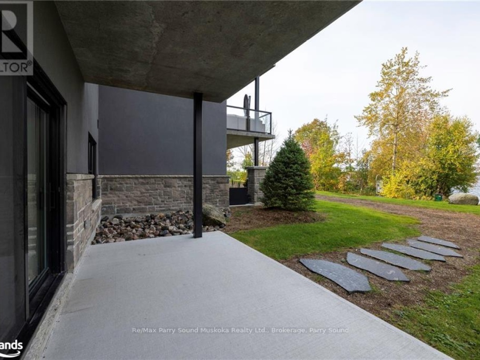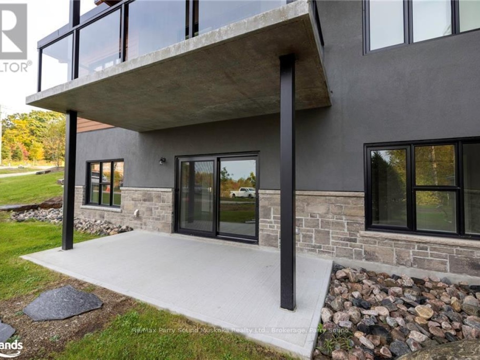A101 20 Salt Dock Road Road, Georgian Bay
Property Overview - Apartment For sale
| Price | $ 625 000 | On the Market | 2 days |
|---|---|---|---|
| MLS® # | X10436989 | Type | Apartment |
| Bedrooms | 2 Bed | Bathrooms | 2 Bath |
| Waterfront | Georgian Bay | Postal Code | P2A0E7 |
| Street | SALT DOCK ROAD | Town/Area | Parry Sound |
| Property Size | Building Size | 111 ft2 |
Doesn't get much better! This 2 bedroom, 2 bathroom, 1210 sq ft open concept floor plan gives you the space you need yet the comfort and coziness you love. Western exposure across Georgian Bay, sit and enjoy the majestic beauty of Georgian Bay from inside the unit or out on your private ground floor walk off balcony. The Lighthouse condominium development offers unprecedented living on the beautiful shores of Georgian Bay in Parry Sound. Centrally located in the town, offering urban living with a rural feel, the building is nestled into the surrounding lands, with access to the area?s fitness trails at your doorstep. The Lighthouse condominium is comprised of 43 suites on 5 floors offering modern, energy-efficient ICF and precast concrete construction. Features include: Natural gas forced air heating, central air conditioning through each unit, upgraded appliances, countertops, BBQ hook up, glass railings, HRV unit, smart Home technology, heated underground parking and storage and so much more. This suite has never been lived in and is ready to be your home! Come and have a look, you won't be disappointed. (id:60084)
| Waterfront Type | Waterfront |
|---|---|
| Waterfront | Georgian Bay |
| Ownership Type | Condominium/Strata |
| Zoning Description | R1 Parry Sound - Zoning By-Laws |
Building Details
| Type | Apartment |
|---|---|
| Property Type | Single Family |
| Bathrooms Total | 2 |
| Bedrooms Above Ground | 2 |
| Bedrooms Total | 2 |
| Cooling Type | Central air conditioning, Air exchanger |
| Exterior Finish | Stucco, Wood |
| Heating Fuel | Natural gas |
| Heating Type | Forced air |
| Size Interior | 111 ft2 |
| Utility Water | Municipal water |
Rooms
| Main level | Bathroom | 2.74 m x 2.01 m |
|---|---|---|
| Foyer | 2.46 m x 2.24 m | |
| Other | 5.69 m x 4.88 m | |
| Living room | 5.11 m x 3.78 m | |
| Primary Bedroom | 3.78 m x 3.66 m | |
| Other | 3.66 m x 1.52 m | |
| Other | 3.66 m x 1.52 m | |
| Bedroom | 3.25 m x 3.07 m | |
| Bathroom | 1.98 m x 1.98 m | |
| Utility room | 5.21 m x 1.83 m |
This listing of a Single Family property For sale is courtesy of from


