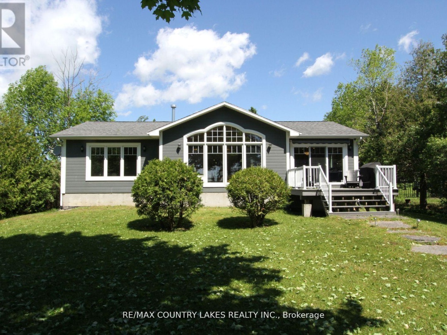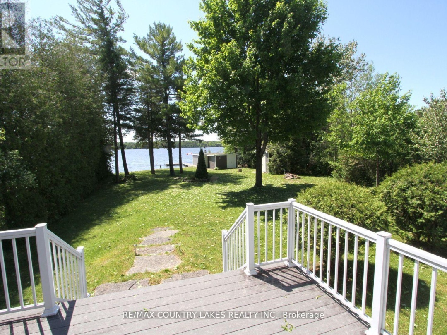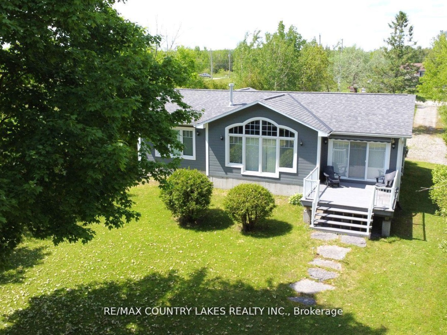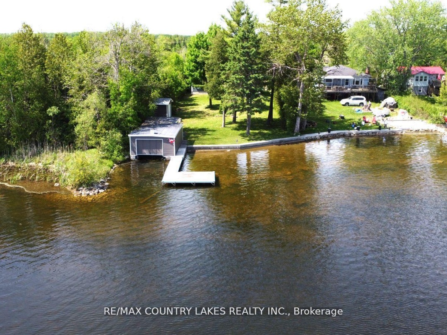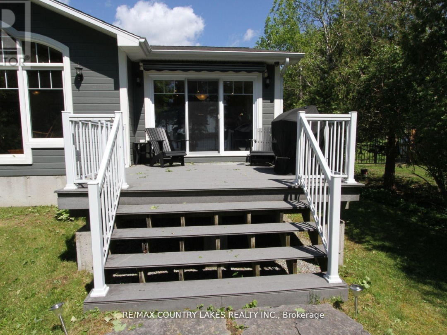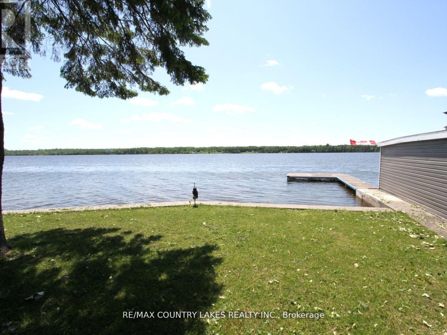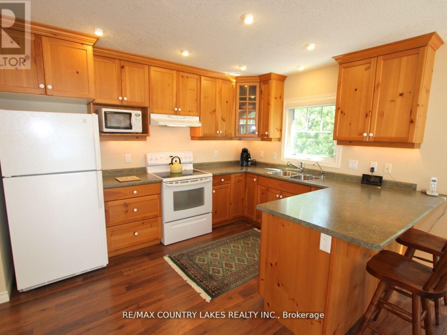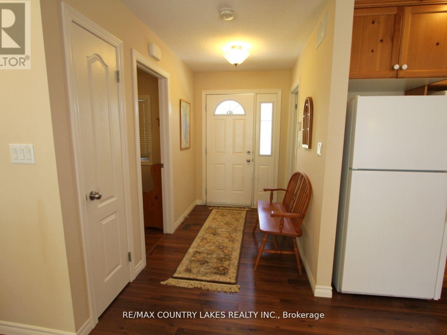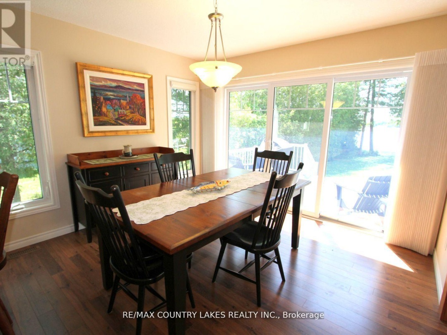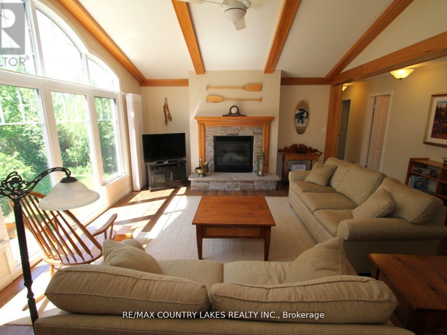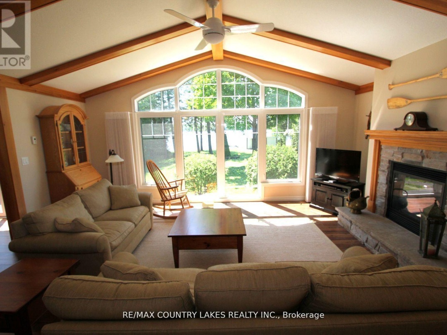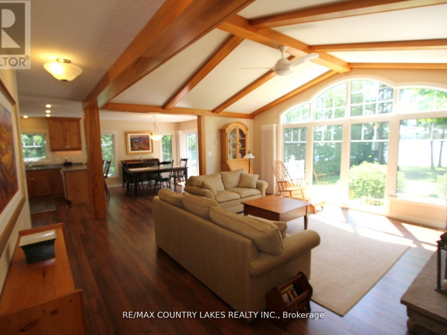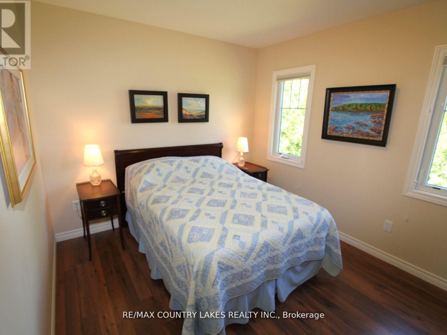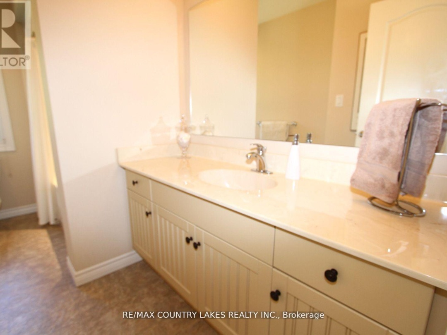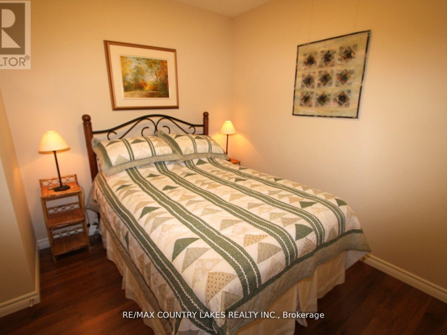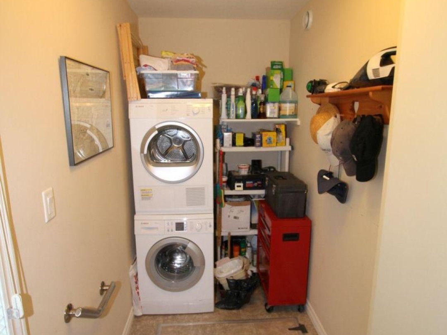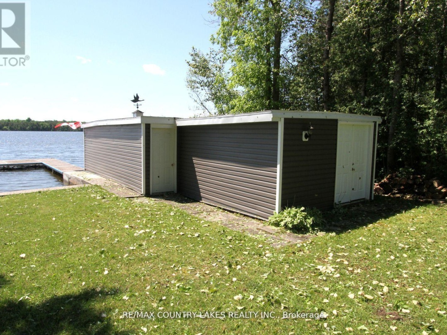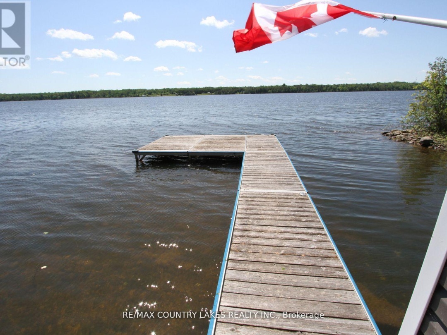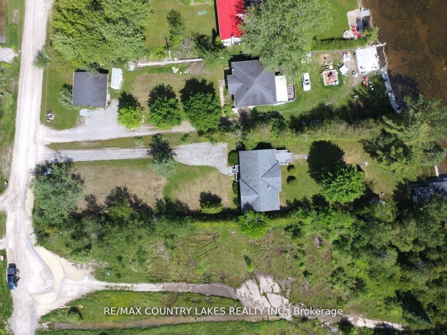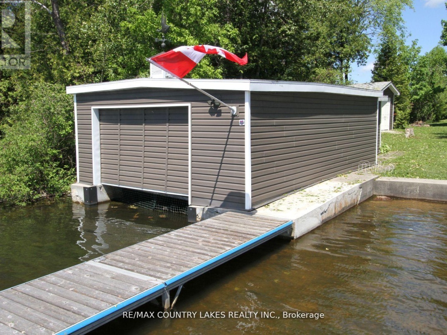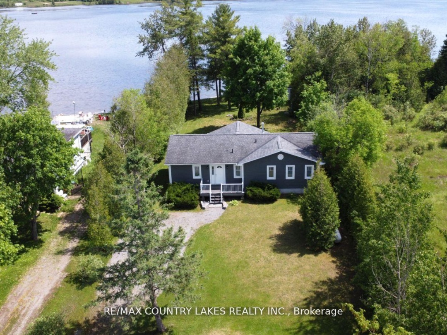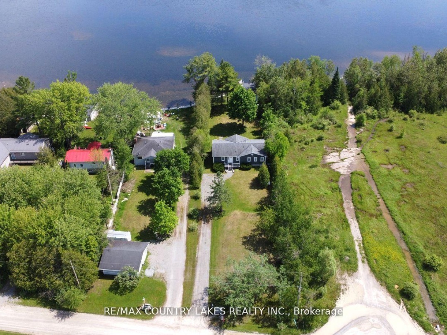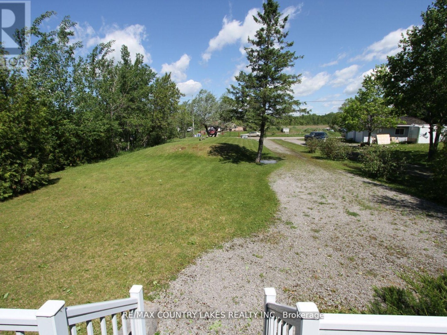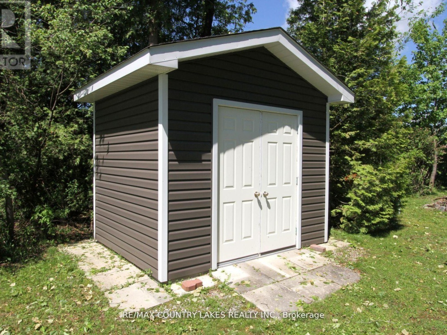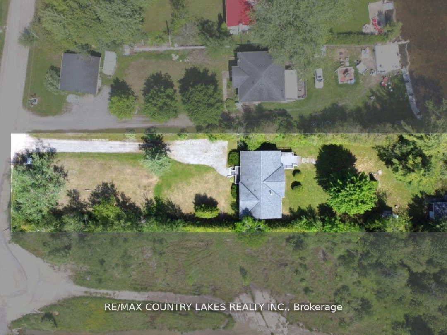275 Mcguire Beach Road, Canal Lake
Property Overview - House For sale
| Price | $ 1 049 900 | On the Market | 8 days |
|---|---|---|---|
| MLS® # | X12056876 | Type | House |
| Bedrooms | 3 Bed | Bathrooms | 2 Bath |
| Waterfront | Canal Lake | Postal Code | K0M2B0 |
| Street | Mcguire Beach | Town/Area | Kawartha Lakes (Carden) |
| Property Size | 70 x 329.5 FT ; 305.58' east|under 1/2 acre | Building Size | 102 ft2 |
Custom built 3-bedroom Royal Home with 70ft of frontage on beautiful Canal Lake and the Trent Canal System. Open concept kitchen, dining rm and living room area c/w cathedral ceilings, floor to ceiling windows overlooking the water, propane fireplace, hardwood floors and walkout to rear deck with power awning. Primary bdrm with 3pc ensuite, hers & hers closets and great view of the water. Main floor laundry/mud rm off front entrance with access to crawl space. Wet boathouse with electric boat lift, concrete retaining wall and 60 ft of aluminum dock. Also attached to boat house is a 12x14 bunkie or storage shed. Well treed for privacy with no neighbors to the west plus cul de sac dead street with very little traffic to contend with. Includes Hitec Security monitoring system, security cameras front and back, water treatment system, propane forced air heating, AC, and Generac generator back up unit, dual sump pump system with battery backup, John Deere Riding Lawn mower and garden tools. Home being sold turn-key with all high-end furnishing including antiques. Yearly road fees of $175. (id:60084)
| Waterfront Type | Waterfront |
|---|---|
| Waterfront | Canal Lake |
| Size Total | 70 x 329.5 FT ; 305.58' east|under 1/2 acre |
| Size Frontage | 70 |
| Size Depth | 329 ft ,6 in |
| Lot size | 70 x 329.5 FT ; 305.58' east |
| Ownership Type | Freehold |
| Sewer | Septic System |
| Zoning Description | RR2 |
Building Details
| Type | House |
|---|---|
| Stories | 1 |
| Property Type | Single Family |
| Bathrooms Total | 2 |
| Bedrooms Above Ground | 3 |
| Bedrooms Total | 3 |
| Architectural Style | Raised bungalow |
| Cooling Type | Central air conditioning |
| Flooring Type | Hardwood, Linoleum |
| Foundation Type | Poured Concrete |
| Heating Fuel | Propane |
| Heating Type | Forced air |
| Size Interior | 102 ft2 |
| Utility Water | Drilled Well |
Rooms
| Main level | Kitchen | 3.31 m x 3 m |
|---|---|---|
| Dining room | 3.57 m x 3.45 m | |
| Living room | 5.7 m x 5.67 m | |
| Laundry room | 3.63 m x 1.41 m | |
| Primary Bedroom | 3.99 m x 3.67 m | |
| Bedroom 2 | 3.92 m x 2.9 m | |
| Bedroom 3 | 2.98 m x 2.8 m | |
| Foyer | 1.67 m x 1.39 m |
This listing of a Single Family property For sale is courtesy of from
