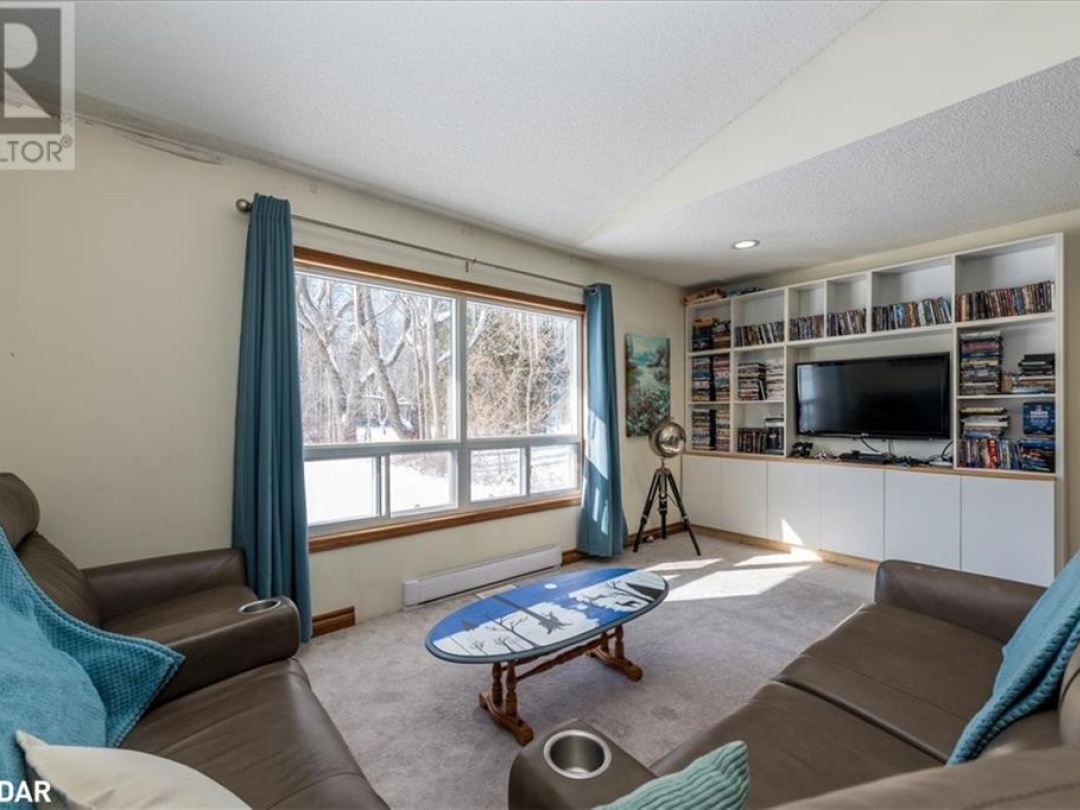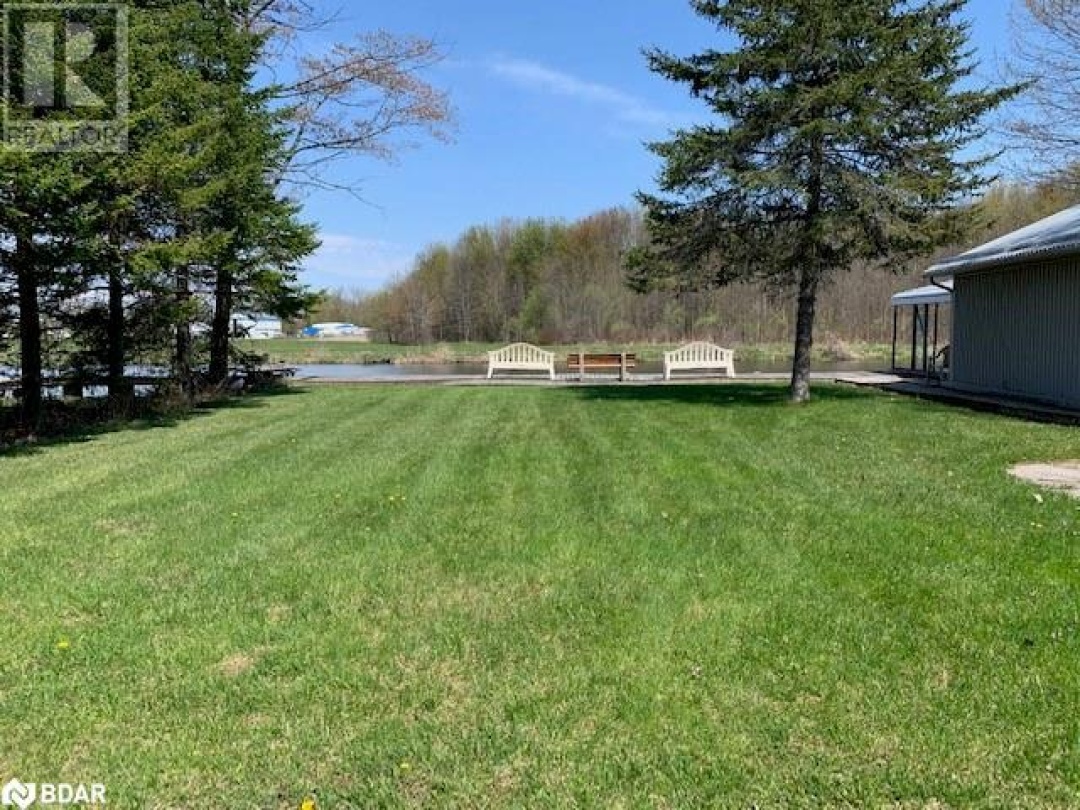4051 Glen Cedar Drive, Lake Simcoe
Property Overview - House For sale
| Price | $ 999 900 | On the Market | 9 days |
|---|---|---|---|
| MLS® # | 40713035 | Type | House |
| Bedrooms | 5 Bed | Bathrooms | 2 Bath |
| Waterfront | Lake Simcoe | Postal Code | L3V6H7 |
| Street | GLEN CEDAR | Town/Area | Ramara |
| Property Size | 0.551 ac|1/2 - 1.99 acres | Building Size | 176 ft2 |
Discover the charm of this waterfront home, perfectly nestled along a serene canal with direct access to picturesque Lake Simcoe. Featuring five spacious bedrooms, 1.5 baths, and two inviting living rooms, this home offers plenty of space to relax and entertain. The cozy eat-in kitchen is perfect for gathering, while the expansive driveway and ample parking ensure convenience for family and guests. For boating enthusiasts, the enclosed 18'6 x 17' boathouse and covered slip for two boats make waterfront living effortless. Additional perks include a detached 14' x 24' heated garage and multiple storage sheds, providing plenty of space for all your gear. Beyond your doorstep, enjoy a vibrant community with parks, beaches, golf courses, and year-round events. Whether you're looking for a relaxing summer getaway or a peaceful year-round home, Joyland Beach offers the perfect balance of recreation and tranquility. Come experience lakeside living at its bestâwelcome home! (id:60084)
| Waterfront Type | Waterfront on canal |
|---|---|
| Waterfront | Lake Simcoe |
| Size Total | 0.551 ac|1/2 - 1.99 acres |
| Size Frontage | 80 |
| Size Depth | 300 ft |
| Lot size | 0.551 |
| Ownership Type | Freehold |
| Sewer | Septic System |
| Zoning Description | SR |
Building Details
| Type | House |
|---|---|
| Property Type | Single Family |
| Bathrooms Total | 2 |
| Bedrooms Above Ground | 4 |
| Bedrooms Below Ground | 1 |
| Bedrooms Total | 5 |
| Cooling Type | Central air conditioning |
| Exterior Finish | Brick Veneer, Vinyl siding |
| Fireplace Fuel | Wood |
| Fireplace Type | Stove |
| Half Bath Total | 1 |
| Heating Fuel | Electric |
| Heating Type | Baseboard heaters, Forced air, Stove |
| Size Interior | 176 ft2 |
| Utility Water | Drilled Well |
Rooms
| Lower level | Laundry room | 9'0'' x 6'0'' |
|---|---|---|
| Bedroom | 14'9'' x 14'0'' | |
| Living room | 14'0'' x 11'0'' | |
| Eat in kitchen | 14'0'' x 13'3'' | |
| Main level | 5pc Bathroom | Measurements not available |
| Foyer | 13'5'' x 5'1'' | |
| Bedroom | 15'6'' x 9'6'' | |
| Living room | 18'7'' x 13'6'' | |
| Second level | 2pc Bathroom | Measurements not available |
| Bedroom | 10'1'' x 9'3'' | |
| Bedroom | 14'4'' x 12'1'' | |
| Bedroom | 14'9'' x 14'4'' |
This listing of a Single Family property For sale is courtesy of from







































