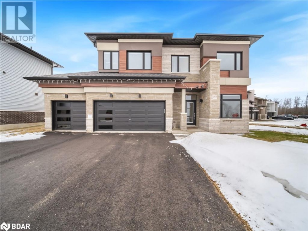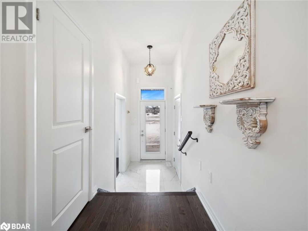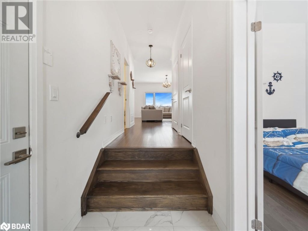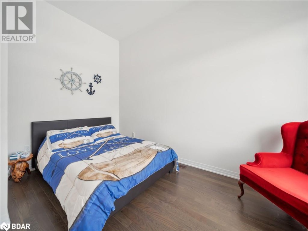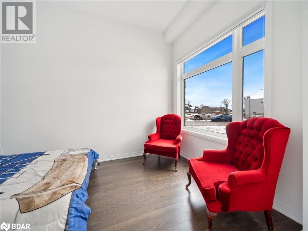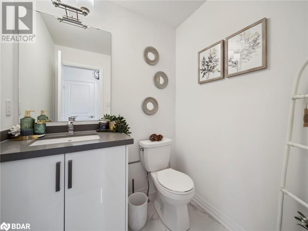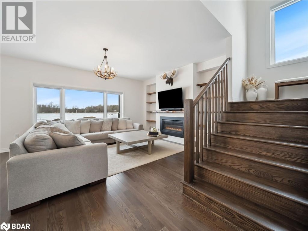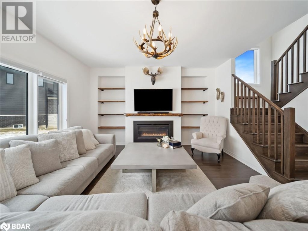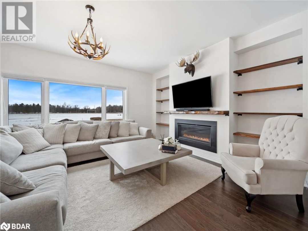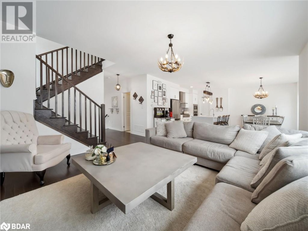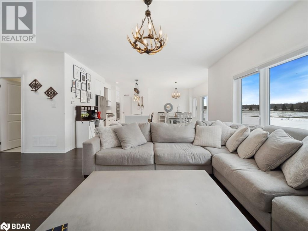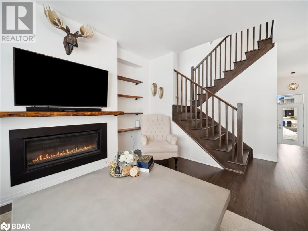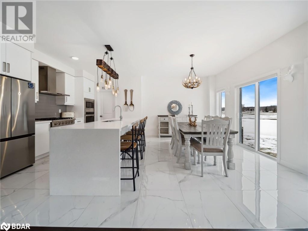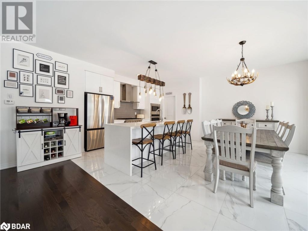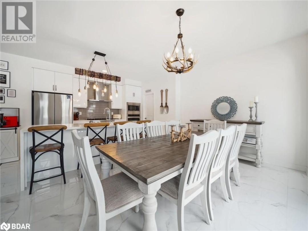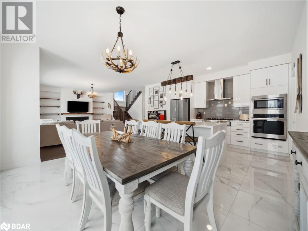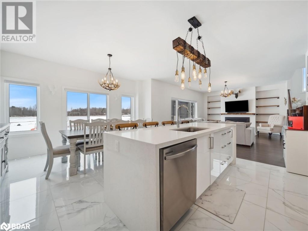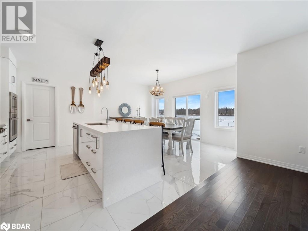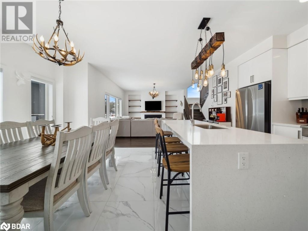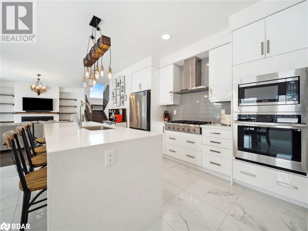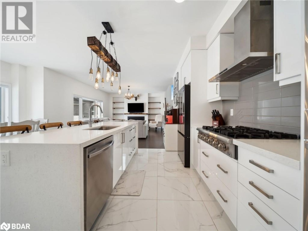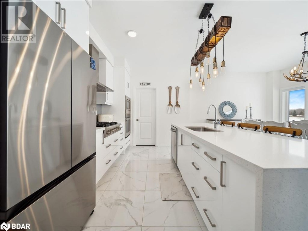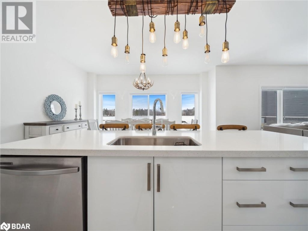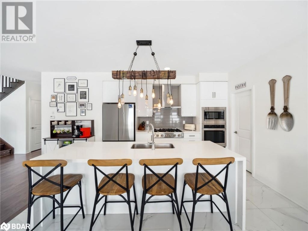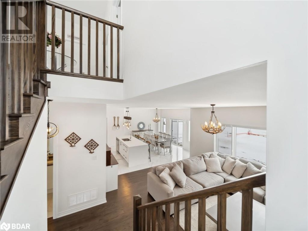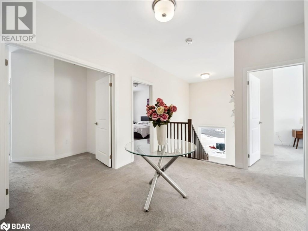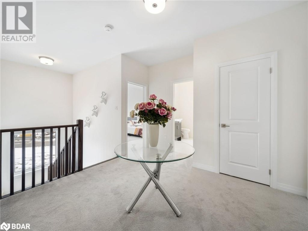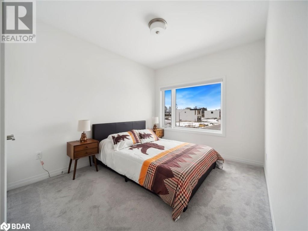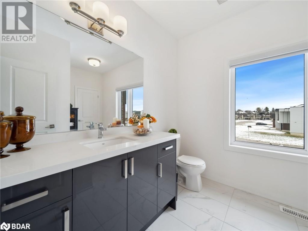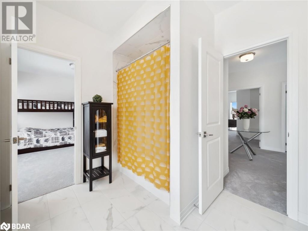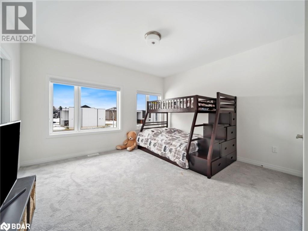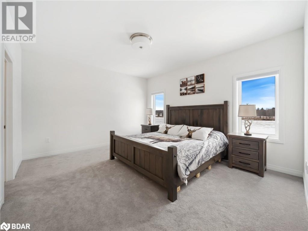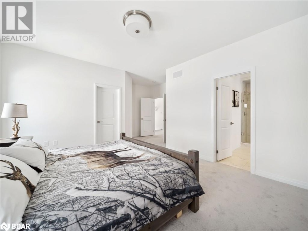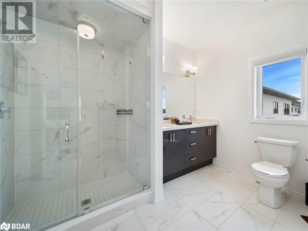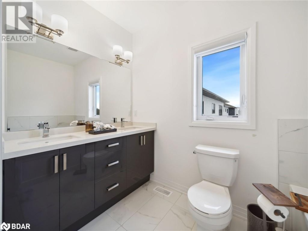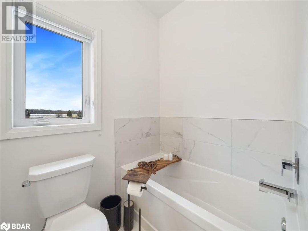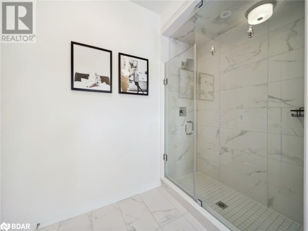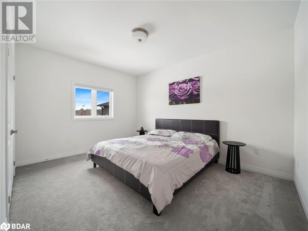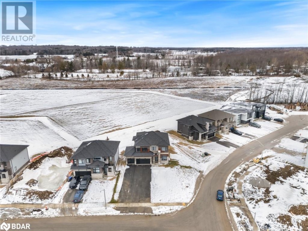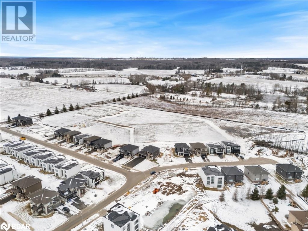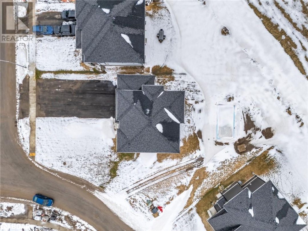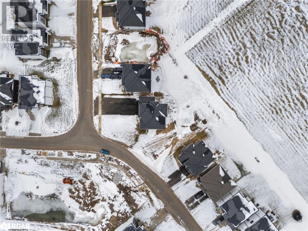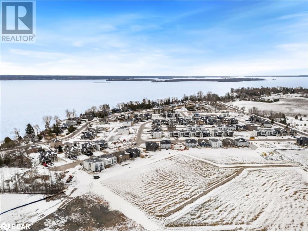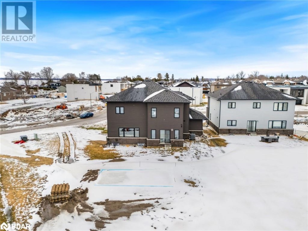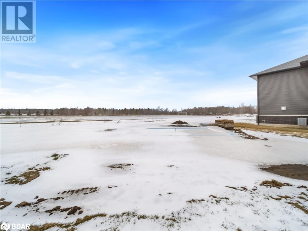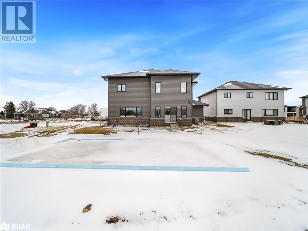3727 Quayside Drive, Severn
Property Overview - House For sale
| Price | $ 1 349 900 | On the Market | 1 days |
|---|---|---|---|
| MLS® # | 40711699 | Type | House |
| Bedrooms | 4 Bed | Bathrooms | 3 Bath |
| Postal Code | L3V8M9 | ||
| Street | QUAYSIDE | Town/Area | Severn |
| Property Size | under 1/2 acre | Building Size | 233 ft2 |
Stunning 4-Bedroom Home in Severn â Spacious, Upgraded, and Move-In Ready! Welcome to 3727 Quayside Drive, Severnâa beautifully finished 4-bedroom home with premium upgrades throughout. Boasting spacious rooms and an open-concept layout, this home is perfect for families looking for both space and function. Some Key Features: Triple-wide paved driveway. Expansive lot â the largest on the street! Backs onto a soccer pitch & park â no rear neighbors & stunning view. Small inground pool, easy to maintain. Built in 2023. Located in a family-friendly neighborhood, this home offers unmatched privacy, space, and convenience. Donât miss your chance to own this incredible property! (id:60084)
| Size Total | under 1/2 acre |
|---|---|
| Size Frontage | 163 |
| Ownership Type | Freehold |
| Sewer | Municipal sewage system |
| Zoning Description | Residential |
Building Details
| Type | House |
|---|---|
| Stories | 2 |
| Property Type | Single Family |
| Bathrooms Total | 3 |
| Bedrooms Above Ground | 4 |
| Bedrooms Total | 4 |
| Architectural Style | 2 Level |
| Cooling Type | Central air conditioning |
| Exterior Finish | Stone, Stucco, Vinyl siding |
| Foundation Type | Poured Concrete |
| Half Bath Total | 1 |
| Heating Fuel | Natural gas |
| Heating Type | Forced air |
| Size Interior | 233 ft2 |
| Utility Water | Municipal water |
Rooms
| Main level | Bedroom | 9'10'' x 10'7'' |
|---|---|---|
| 2pc Bathroom | Measurements not available | |
| Den | 9'9'' x 13'10'' | |
| Kitchen/Dining room | 15'1'' x 20'3'' | |
| Living room | 14'10'' x 18'7'' | |
| Second level | 4pc Bathroom | Measurements not available |
| Bedroom | 12'9'' x 13'11'' | |
| Bedroom | 14'4'' x 11'1'' | |
| Full bathroom | Measurements not available | |
| Primary Bedroom | 15'1'' x 12'11'' |
This listing of a Single Family property For sale is courtesy of from
