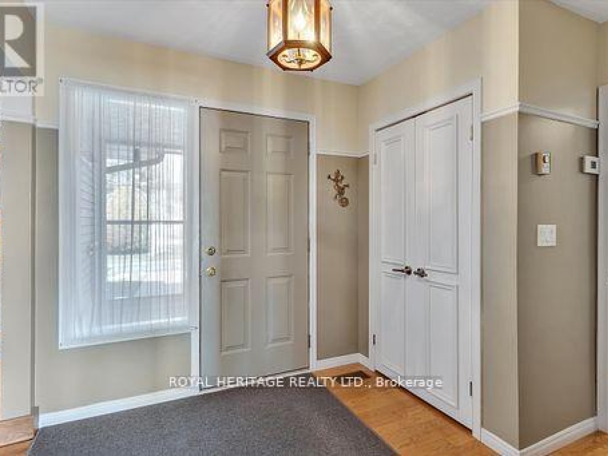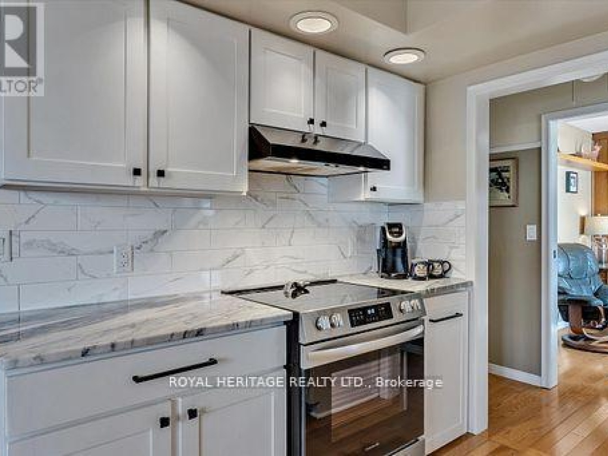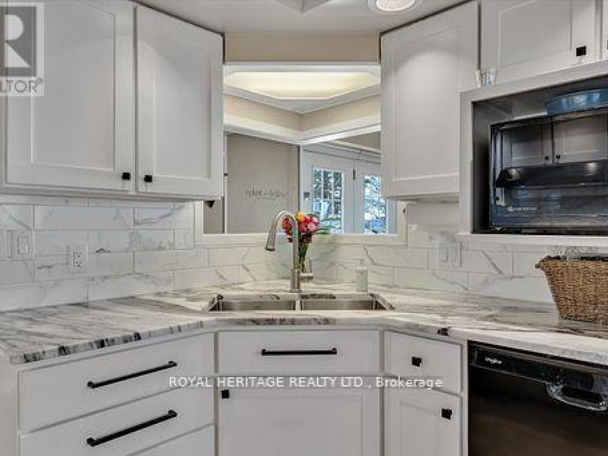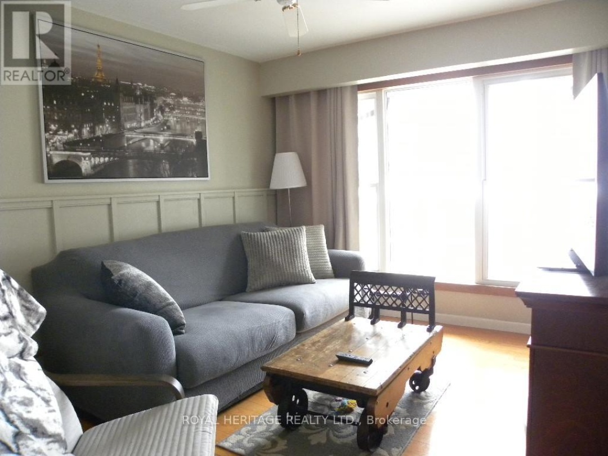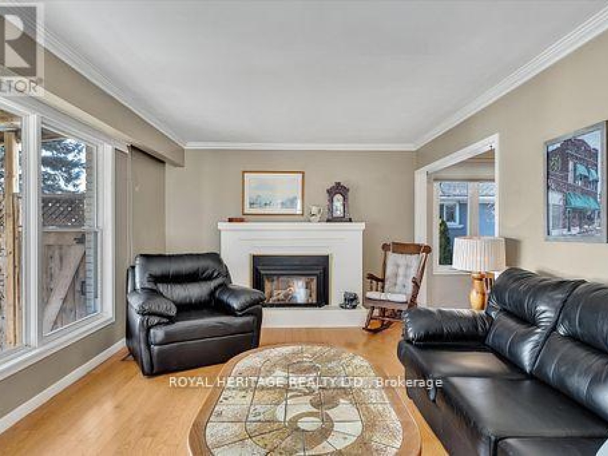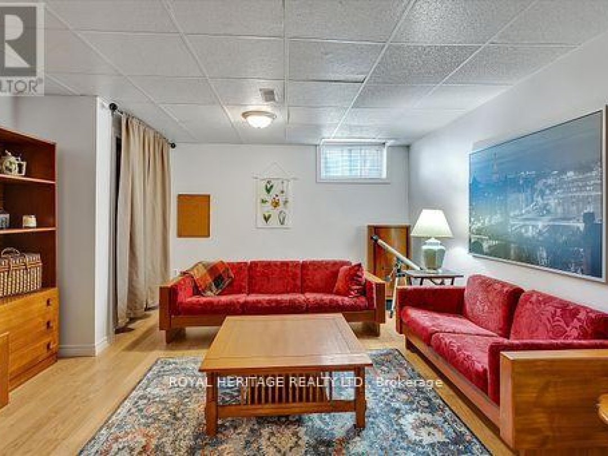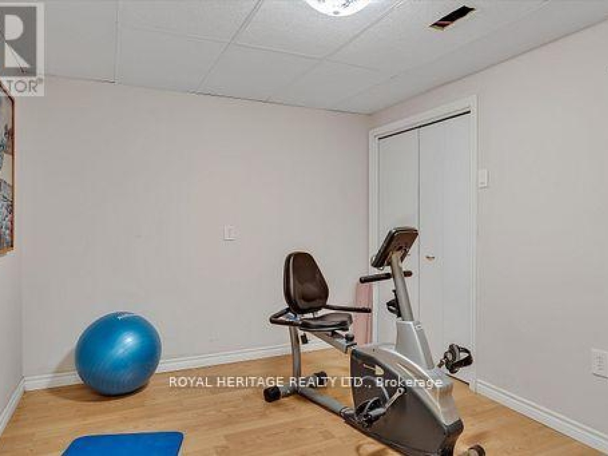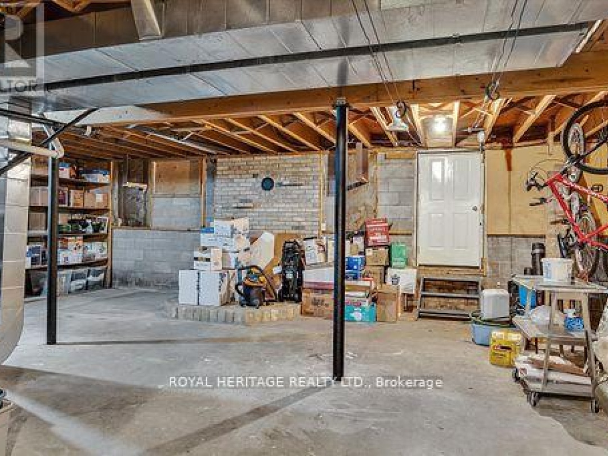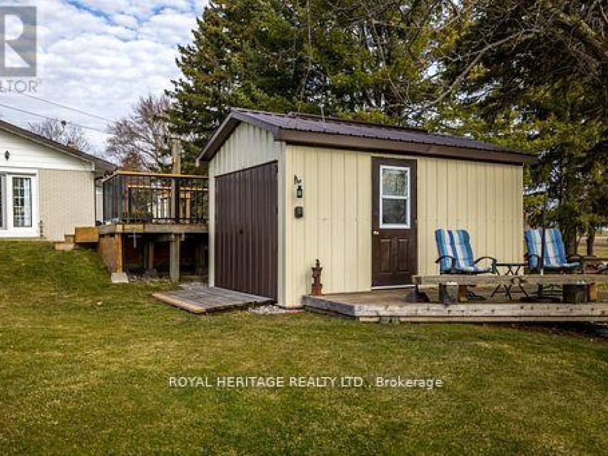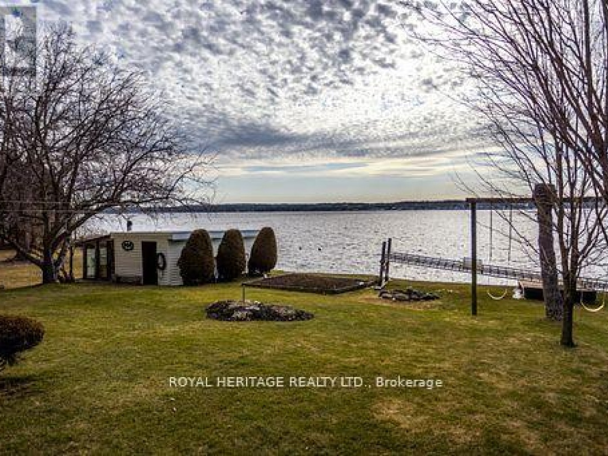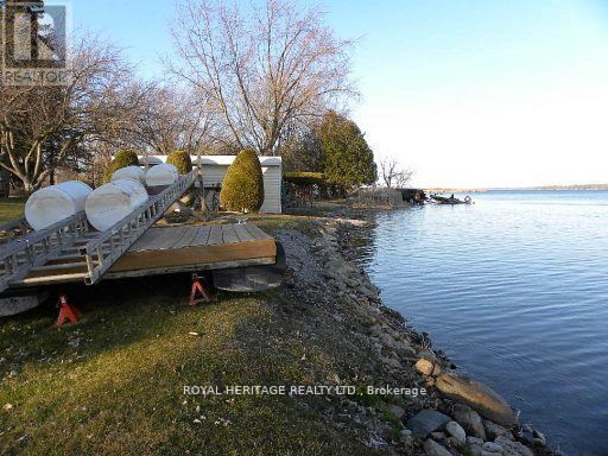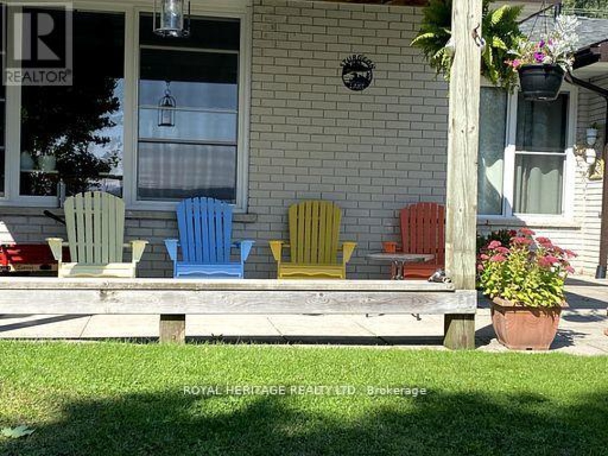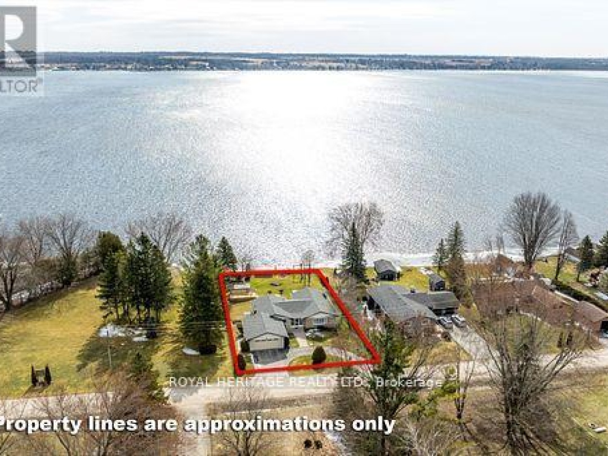111 Beehive Drive, Sturgeon Lake
Property Overview - House For sale
| Price | $ 999 999 | On the Market | 0 days |
|---|---|---|---|
| MLS® # | X12065615 | Type | House |
| Bedrooms | 4 Bed | Bathrooms | 2 Bath |
| Waterfront | Sturgeon Lake | Postal Code | K0M1G0 |
| Street | Beehive | Town/Area | Kawartha Lakes (Fenelon) |
| Property Size | 89 x 183 FT ; Irregular|under 1/2 acre | Building Size | 139 ft2 |
Waterfront living on Sturgeon Lake. Located just minutes from Lindsay and Fenelon Falls. One of the Kawartha Lakes hidden gems Southview Estates Waterfront community living. Enjoy watching the sun come up from many rooms of this year-round home. Move the family here and retire here as well. This cozy yet spacious over 1500 sq. ft home ready for your viewing. The main floor features oversized remodeled eat-in kitchen as well as a formal dining room. Oversized windows and walkouts maximize the great views of the lake. Walkouts to private covered patio & BBQ area. Main floor family room and yes this too has a view of the lake. 3 bedrooms on the main floor with the primary overlooking the lake with walk-out and 4pc ensuite bath. The lower level is set up with rec room, games/play room as well as a guest bedroom. Utility room has great storage as well as the furnace room. Added bonus of a walk up basement. (id:60084)
| Waterfront Type | Waterfront |
|---|---|
| Waterfront | Sturgeon Lake |
| Size Total | 89 x 183 FT ; Irregular|under 1/2 acre |
| Size Frontage | 89 |
| Size Depth | 183 ft |
| Lot size | 89 x 183 FT ; Irregular |
| Ownership Type | Freehold |
| Sewer | Septic System |
| Zoning Description | RR3 |
Building Details
| Type | House |
|---|---|
| Stories | 1 |
| Property Type | Single Family |
| Bathrooms Total | 2 |
| Bedrooms Above Ground | 3 |
| Bedrooms Below Ground | 1 |
| Bedrooms Total | 4 |
| Architectural Style | Bungalow |
| Cooling Type | Central air conditioning |
| Exterior Finish | Brick |
| Flooring Type | Hardwood, Carpeted, Laminate |
| Foundation Type | Concrete |
| Heating Fuel | Propane |
| Heating Type | Forced air |
| Size Interior | 139 ft2 |
| Utility Water | Community Water System |
Rooms
| Basement | Other | 5.98 m x 4.22 m |
|---|---|---|
| Recreational, Games room | 6.08 m x 3.46 m | |
| Bedroom | 3.49 m x 2.95 m | |
| Main level | Living room | 3.49 m x 3.02 m |
| Dining room | 6.24 m x 3.71 m | |
| Kitchen | 3.2 m x 2.35 m | |
| Eating area | 4.26 m x 2.98 m | |
| Family room | 6.19 m x 3.52 m | |
| Primary Bedroom | 4.62 m x 3.82 m | |
| Bedroom 2 | 4.09 m x 2.76 m | |
| Bedroom 3 | 3.03 m x 2.58 m |
This listing of a Single Family property For sale is courtesy of from

