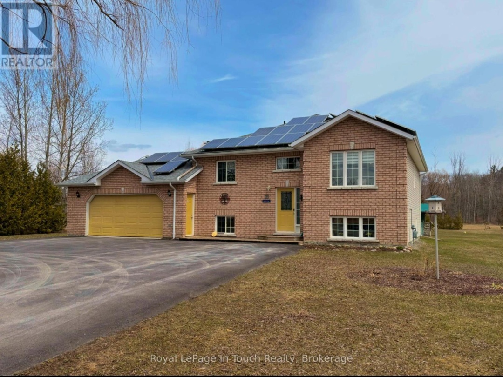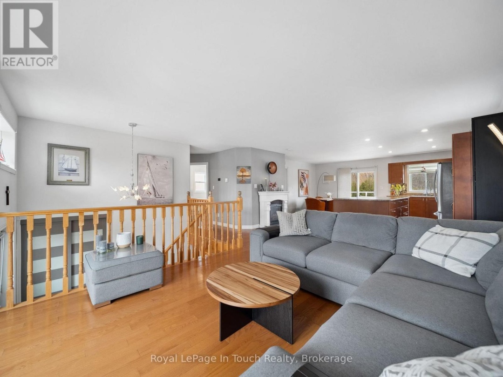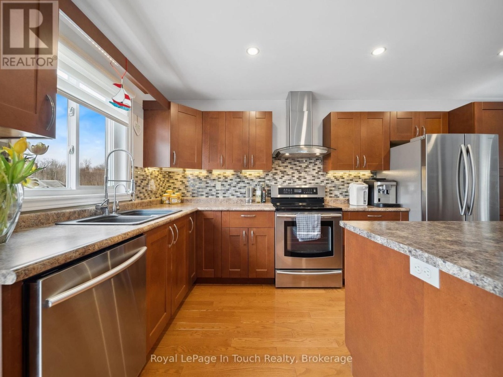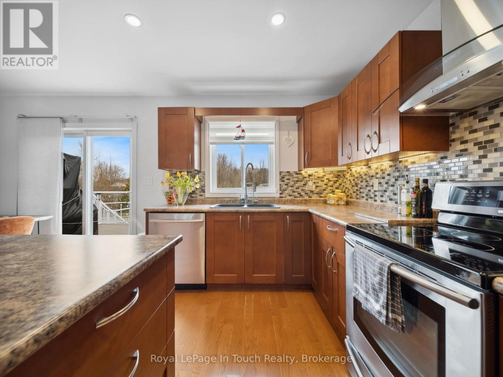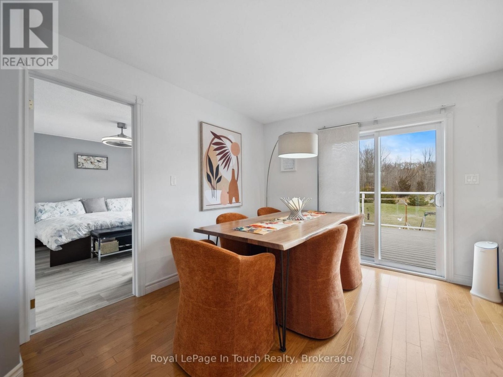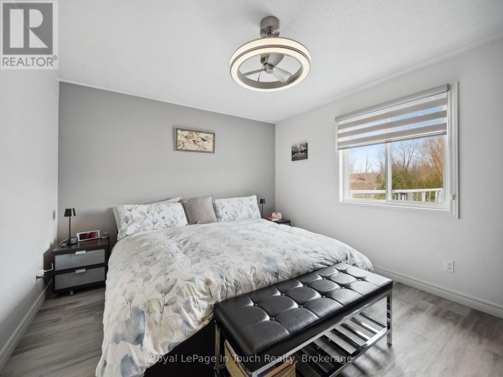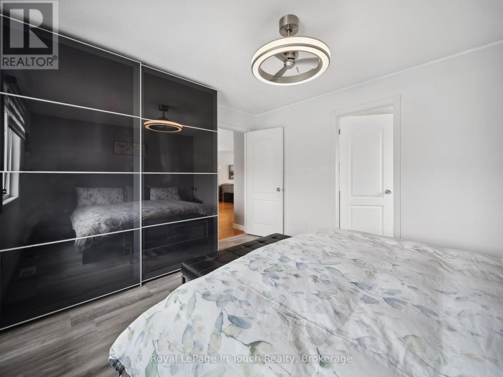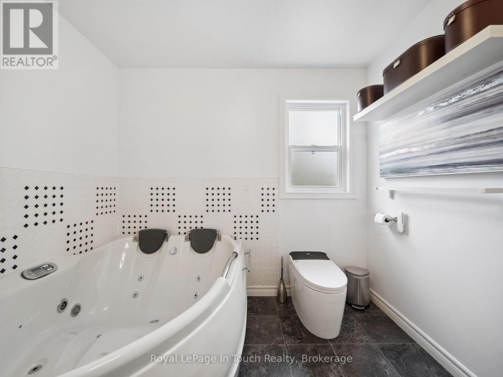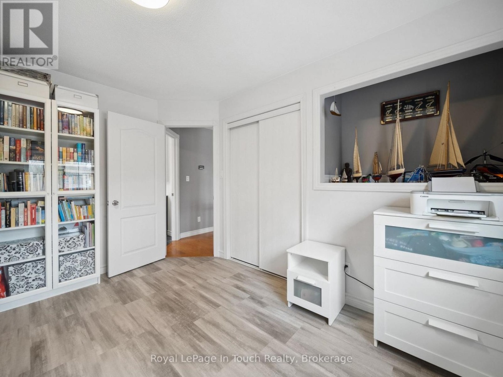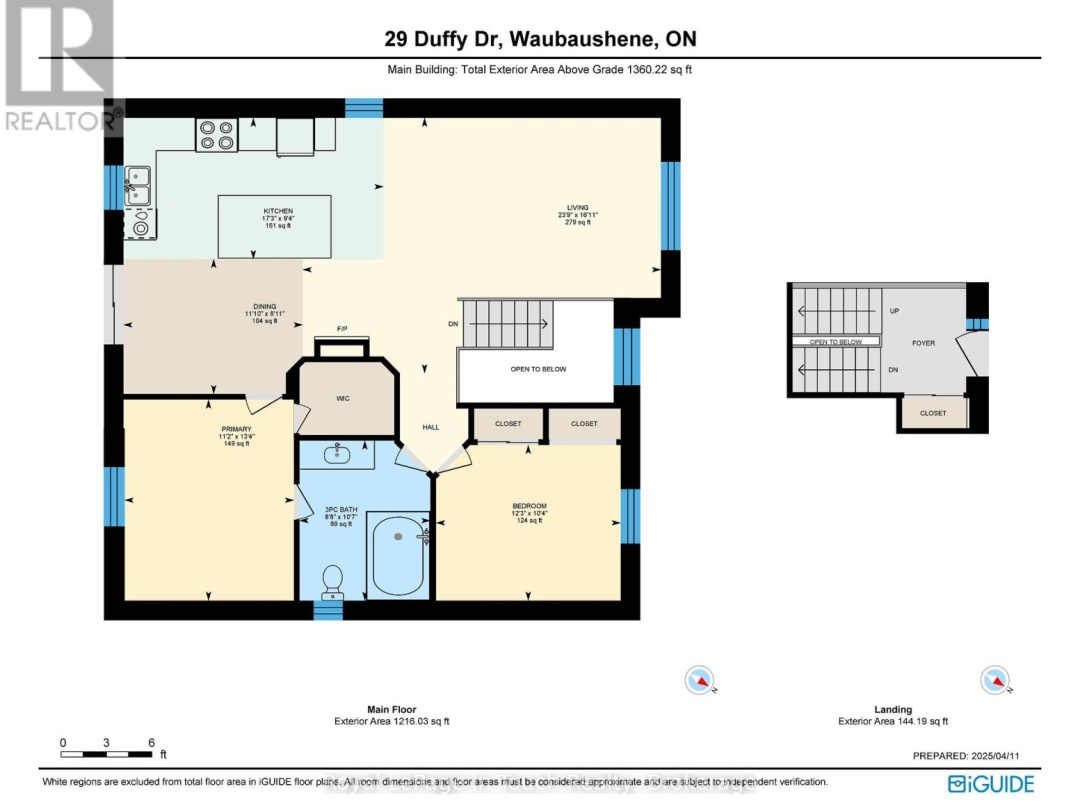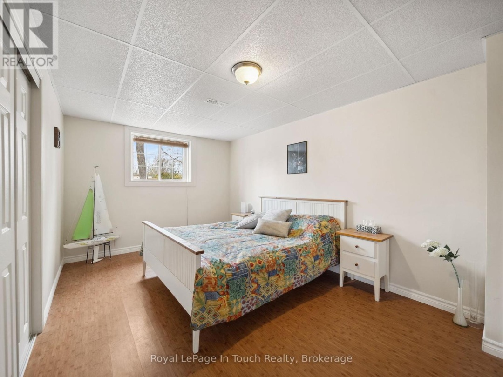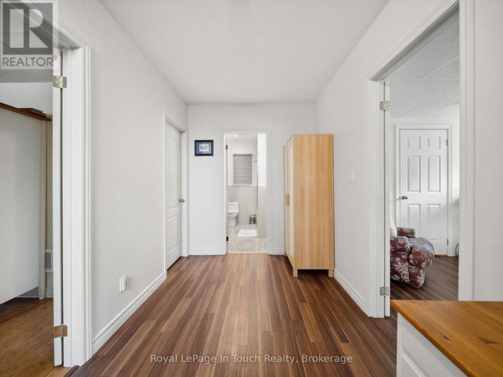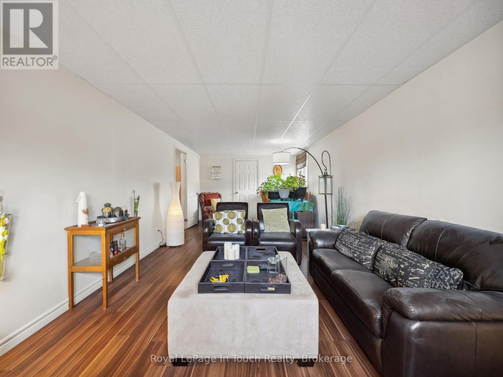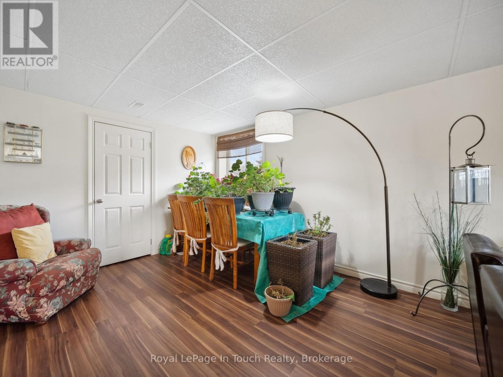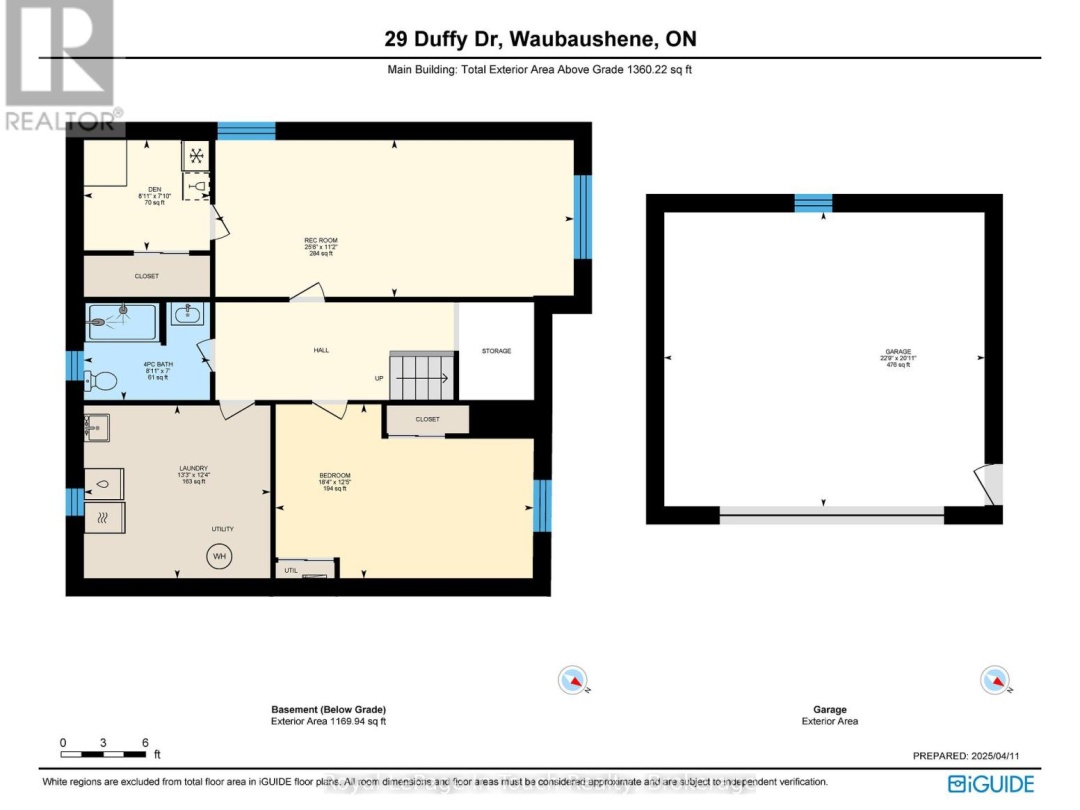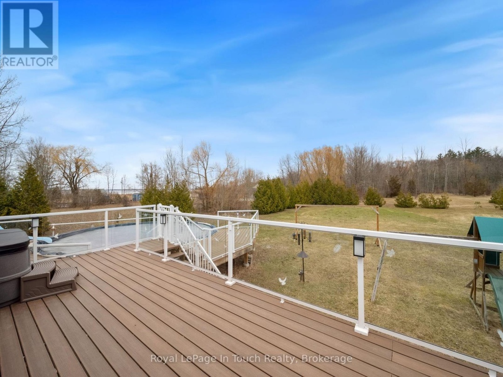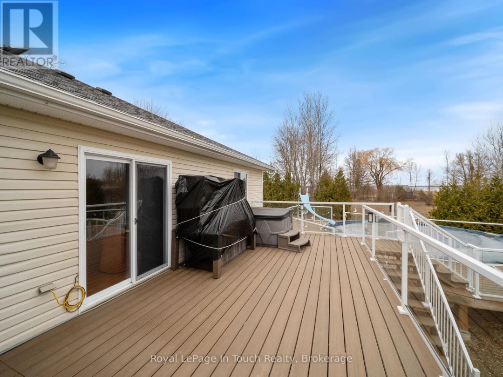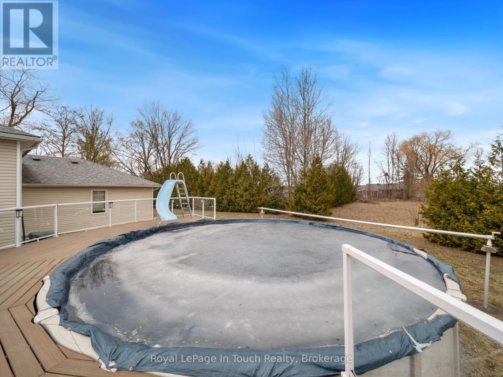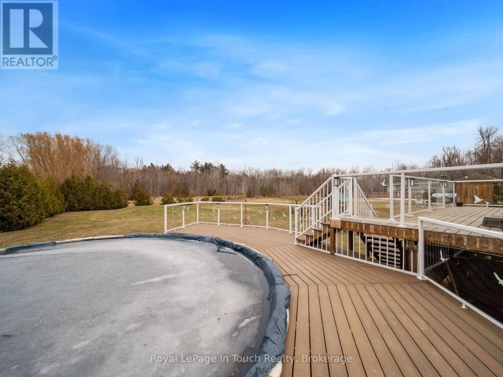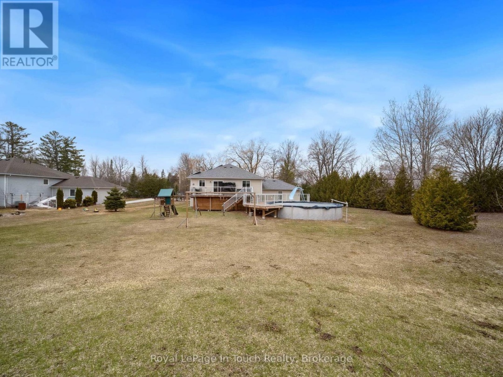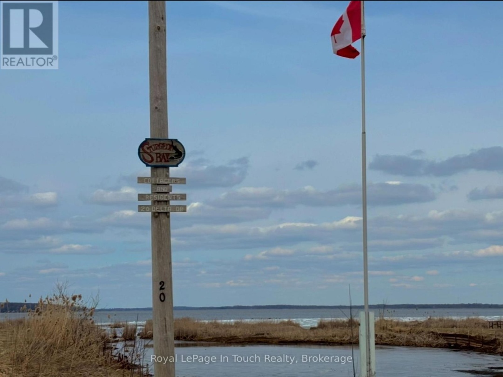29 Duffy Drive, Tay
Property Overview - House For sale
| Price | $ 975 000 | On the Market | 11 days |
|---|---|---|---|
| MLS® # | S12080448 | Type | House |
| Bedrooms | 4 Bed | Bathrooms | 2 Bath |
| Postal Code | L0K2C0 | ||
| Street | Duffy | Town/Area | Tay |
| Property Size | 114.8 x 523 FT ; Lot Size Irregular|2 - 4.99 acres | Building Size | 102 ft2 |
Beautifully updated 2+2 BEDROOM, 2-BATH RAISED BUNGALOW on over 2 ACRES in STURGEON BAY, located steps from GEORGIAN BAY and only minutes to HWY 400. This home features a TWO CAR GARAGE, PAVED DRIVEWAY, ICF CONSTRUCTION, LARGE WINDOWS, OPEN-CONCEPT LAYOUT, SPACIOUS KITCHEN with ample STORAGE, STAINLESS STEEL APPLIANCES, and a LARGE ISLAND. The BRIGHT LIVING ROOM and FINISHED BASEMENT with TWO additional BEDROOMS and a TILED 3-PIECE BATHROOM provide additional living space for the whole family. The PRIMARY BEDROOM has ENSUITE PRIVILEGE with a TWO PERSON JACUZZI TUB and HEATED TOILET/BIDET. Exterior features include a 27' HEATED ABOVEGROUND POOL, HOT TUB, and LARGE COMPOSITE DECK with GLASS RAILINGS and VIEWS OF GEORGIAN BAY. Additional upgrades include an ELECTRIC INFRARED SAUNA, NEW FORCED AIR GAS FURNACE (2024), CENTRAL A/C, IRON FILTER, WATER SOFTENER, SEDIMENT FILTER, TROJAN UV, and REVERSE OSMOSIS SYSTEM. A TRANSFERABLE SOLAR POWER CONTRACT offers additional POTENTIAL INCOME. Opportunity for Membership in the STURGEON BAY COTTAGERS ASSOCIATION provides additional RECREATIONAL ACCESS to the BAY. Located near the TAY SHORE TRAIL SYSTEM, OFSC SNOWMOBILE TRAILS, LOCAL SKI HILLS, MARINAS, year-round FISHING and amazing BOATING on GEORGIAN BAY. MOVE-IN READY and ideal for FAMILY LIVING in COTTAGE COUNTRY. (id:60084)
| Size Total | 114.8 x 523 FT ; Lot Size Irregular|2 - 4.99 acres |
|---|---|
| Size Frontage | 114 |
| Size Depth | 523 ft |
| Lot size | 114.8 x 523 FT ; Lot Size Irregular |
| Ownership Type | Freehold |
| Sewer | Septic System |
| Zoning Description | RVEP |
Building Details
| Type | House |
|---|---|
| Stories | 1 |
| Property Type | Single Family |
| Bathrooms Total | 2 |
| Bedrooms Above Ground | 2 |
| Bedrooms Below Ground | 2 |
| Bedrooms Total | 4 |
| Architectural Style | Raised bungalow |
| Cooling Type | Central air conditioning |
| Exterior Finish | Brick, Vinyl siding |
| Foundation Type | Insulated Concrete Forms |
| Heating Fuel | Natural gas |
| Heating Type | Forced air |
| Size Interior | 102 ft2 |
| Utility Water | Drilled Well |
Rooms
| Lower level | Laundry room | 4 m x 3.8 m |
|---|---|---|
| Bedroom 3 | 5.6 m x 3.8 m | |
| Den | 2.7 m x 2.4 m | |
| Recreational, Games room | 7.8 m x 3 m | |
| Bathroom | 2.7 m x 2.1 m | |
| Main level | Living room | 7.2 m x 5.2 m |
| Kitchen | 5.3 m x 2.8 m | |
| Dining room | 3.6 m x 2 m | |
| Primary Bedroom | 3.4 m x 4 m | |
| Bedroom 2 | 3.7 m x 3.1 m | |
| Bathroom | 2.6 m x 3.2 m |
This listing of a Single Family property For sale is courtesy of from
