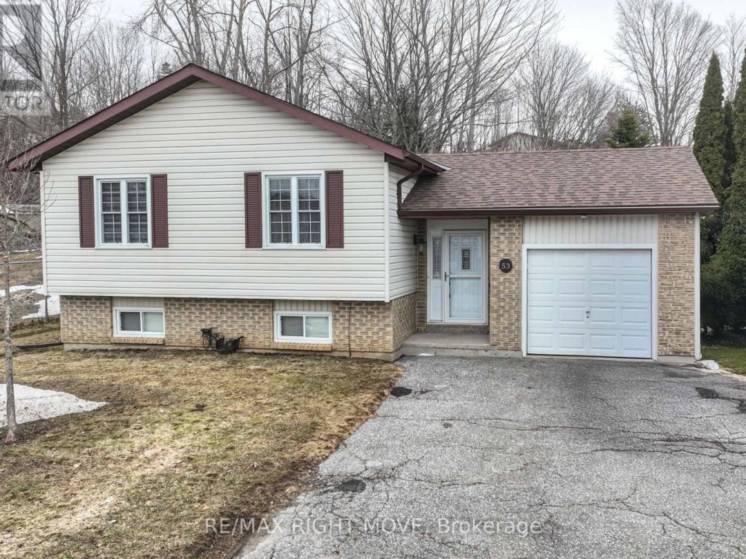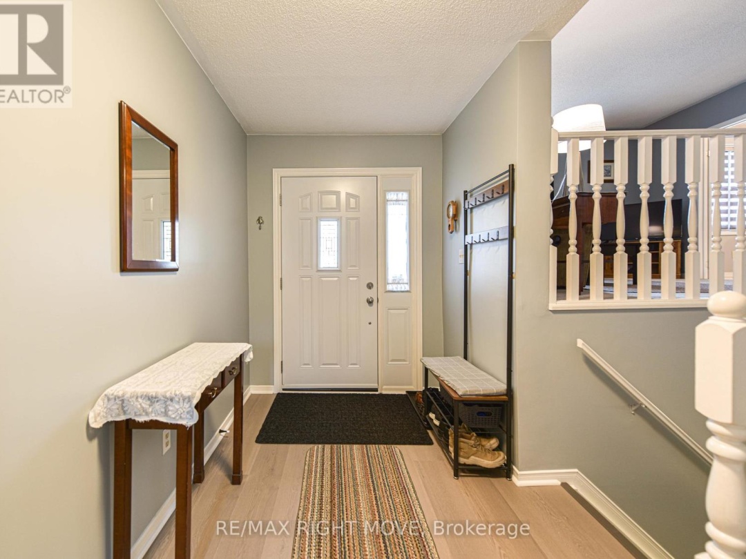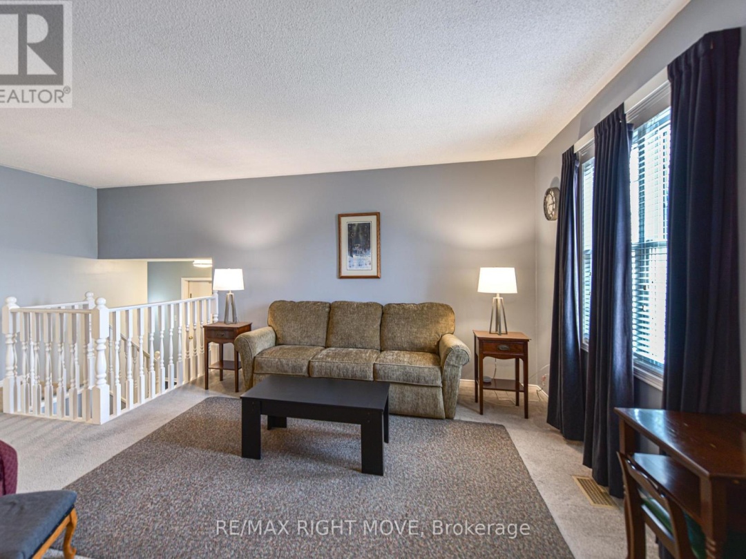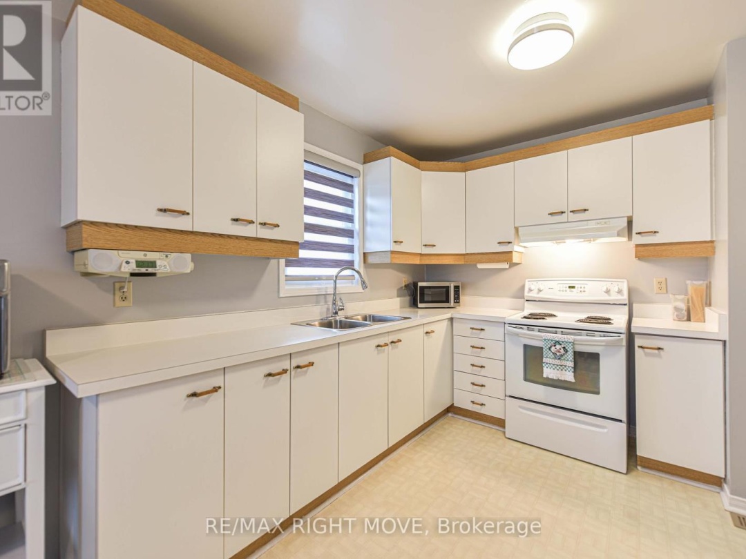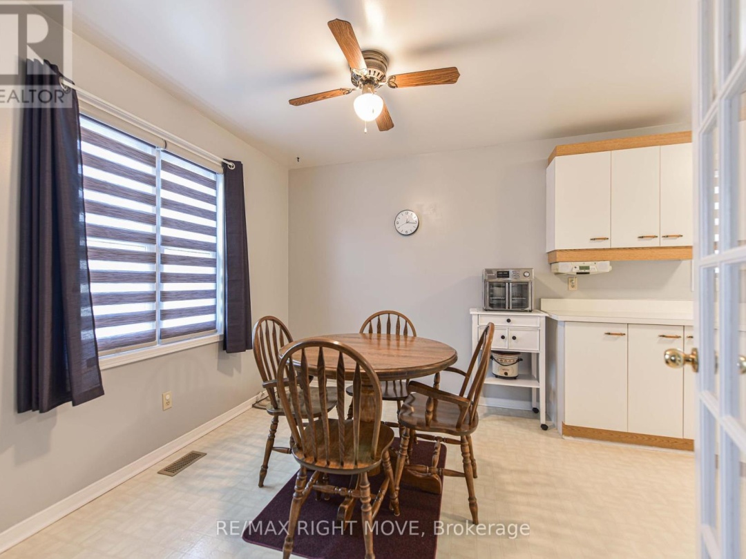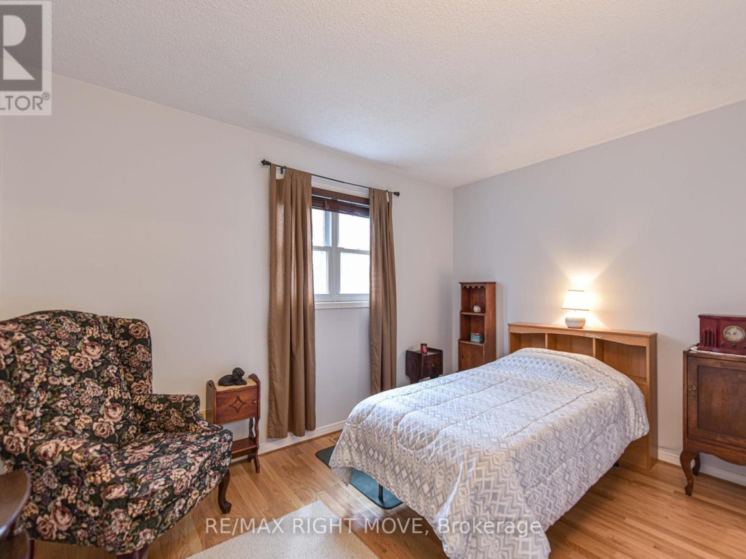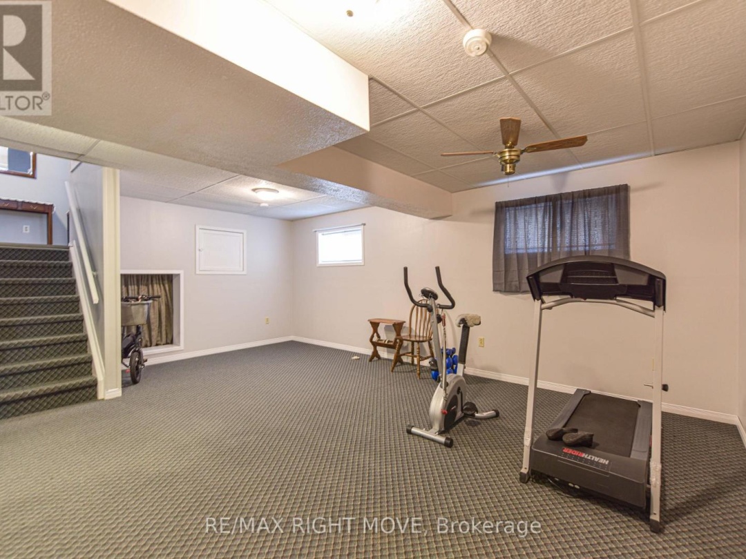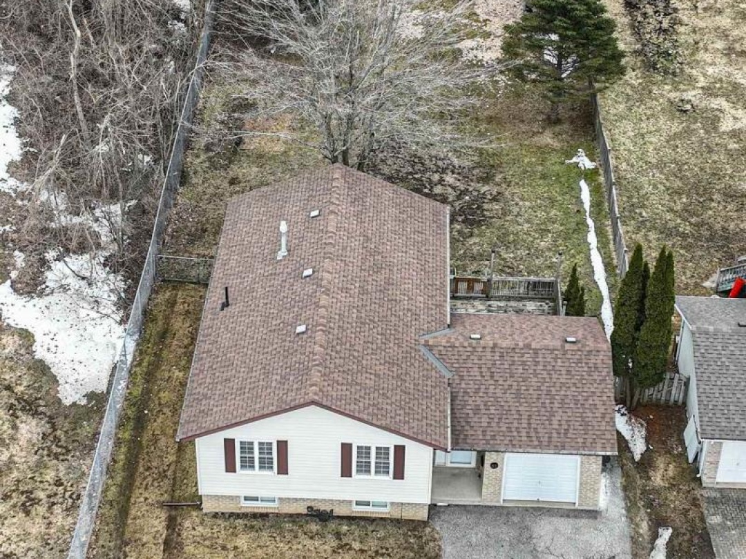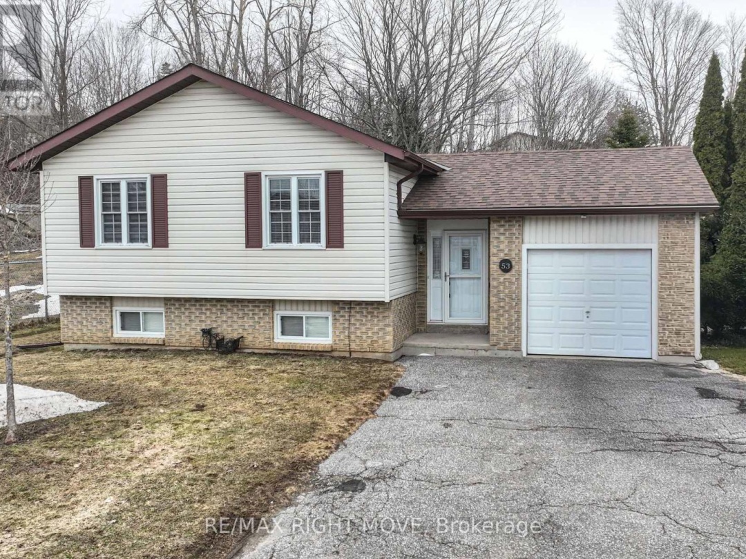53 Dancy Drive, Orillia
Property Overview - House For sale
| Price | $ 649 000 | On the Market | 16 days |
|---|---|---|---|
| MLS® # | S12080531 | Type | House |
| Bedrooms | 4 Bed | Bathrooms | 2 Bath |
| Postal Code | L3V7M2 | ||
| Street | Dancy | Town/Area | Orillia |
| Property Size | 60 x 207 FT | Building Size | 102 ft2 |
Welcome to 53 Dancy Drive in the beautiful city of Orillia, Ontario! This charming and well-maintained home is situated on one of the largest lots on Dancy Drive, offering plenty of outdoor space for the entire family to enjoy. The key features of this home are 3 + 1 Bedrooms, 2 full bathrooms both recently renovated. The attached garage with convenient inside entry is a bonus. The home has been recently painted throughout and also adds the added appeal of an in law suite potential. The main floor is approximately 1100 square feet with a fully finished lower level boasting over 1000 square feet. The location is in close proximity to all amenities, including shopping, schools, parks, water, and easy access to Hwy. 11 - ideal for anyone needing to commute. Whether you're a growing family, downsizing, or looking for income potential, this home checks all the boxes. Don't miss your chance to own a great property in one of Orillia's more desirable neighbourhoods! (id:60084)
| Size Total | 60 x 207 FT |
|---|---|
| Size Frontage | 60 |
| Size Depth | 207 ft |
| Lot size | 60 x 207 FT |
| Ownership Type | Freehold |
| Sewer | Sanitary sewer |
| Zoning Description | R1 |
Building Details
| Type | House |
|---|---|
| Stories | 1 |
| Property Type | Single Family |
| Bathrooms Total | 2 |
| Bedrooms Above Ground | 4 |
| Bedrooms Total | 4 |
| Architectural Style | Raised bungalow |
| Cooling Type | Central air conditioning |
| Exterior Finish | Vinyl siding, Brick |
| Foundation Type | Block, Concrete, Poured Concrete |
| Heating Fuel | Natural gas |
| Heating Type | Forced air |
| Size Interior | 102 ft2 |
| Utility Water | Municipal water |
Rooms
| Lower level | Laundry room | 3.1 m x 3.23 m |
|---|---|---|
| Family room | 6.65 m x 4.63 m | |
| Bedroom 4 | 3.48 m x 3.36 m | |
| Bathroom | 3.1 m x 3.63 m | |
| Main level | Living room | 3.9 m x 5.7 m |
| Kitchen | 3.1 m x 5.82 m | |
| Bedroom | 2.74 m x 3.23 m | |
| Bedroom 2 | 3.9 m x 2.7 m | |
| Bedroom 3 | 3.1 m x 4.18 m | |
| Bathroom | 3.1 m x 1.5 m | |
| Other | 1.83 m x 4.3 m |
Video of 53 Dancy Drive,
This listing of a Single Family property For sale is courtesy of from
