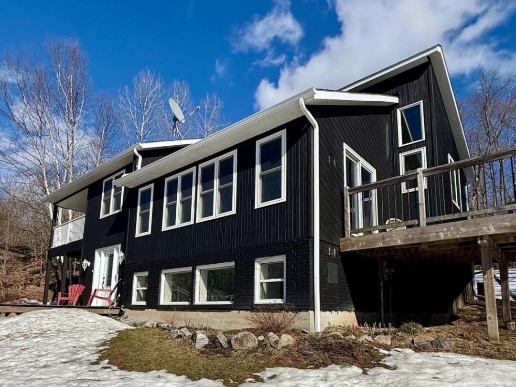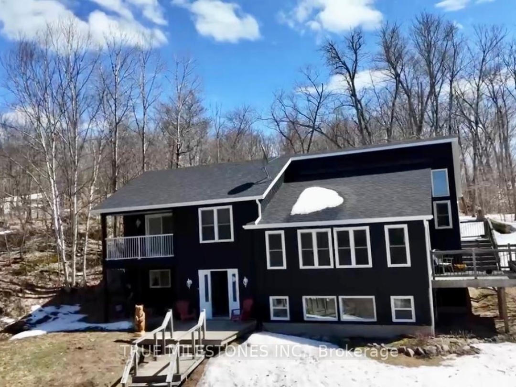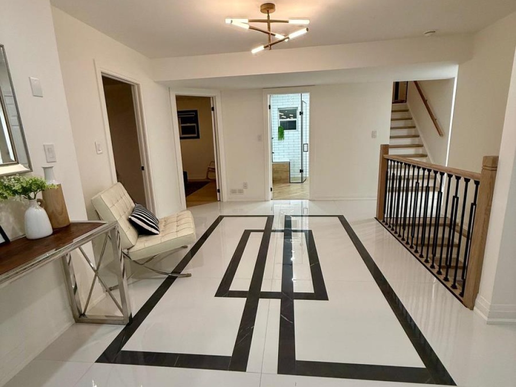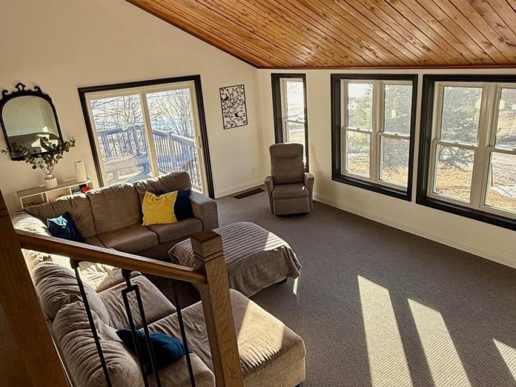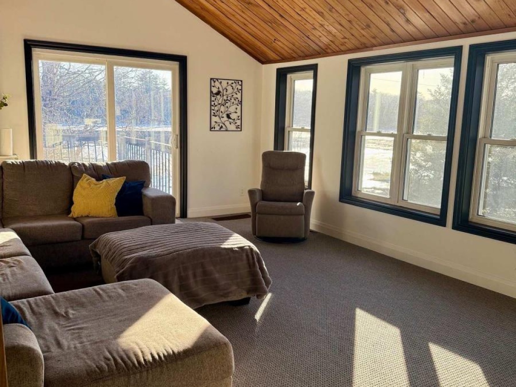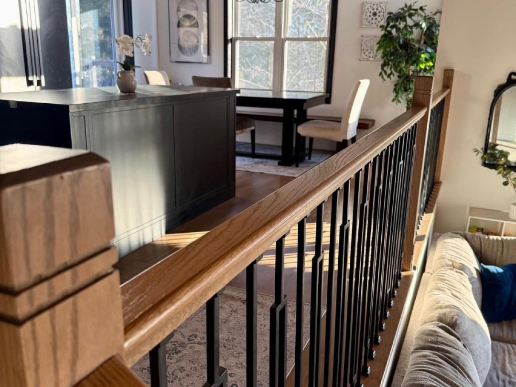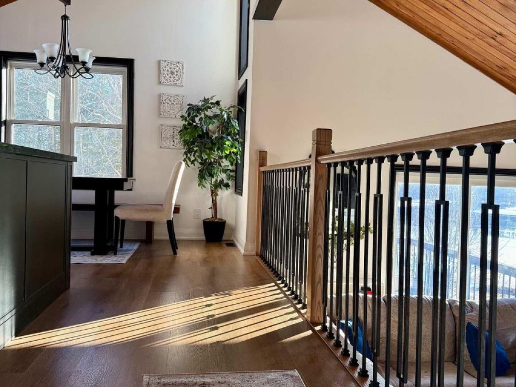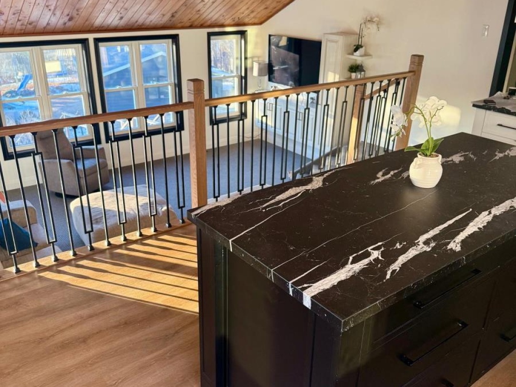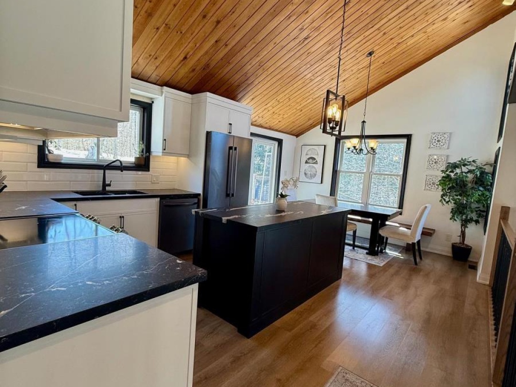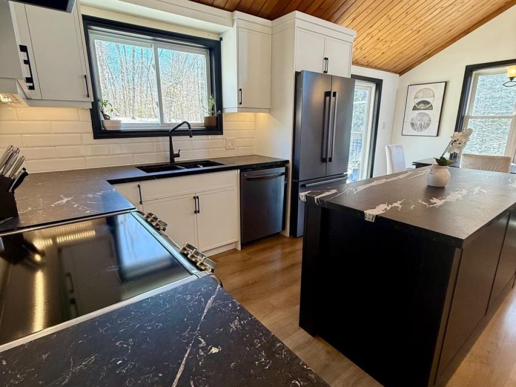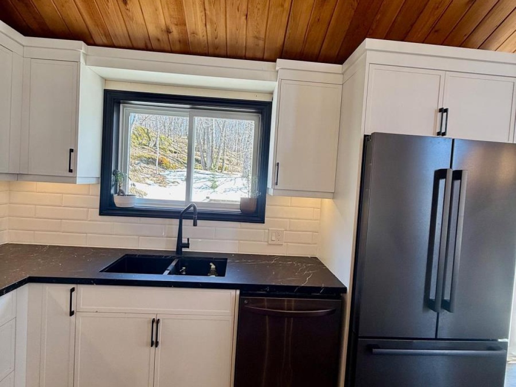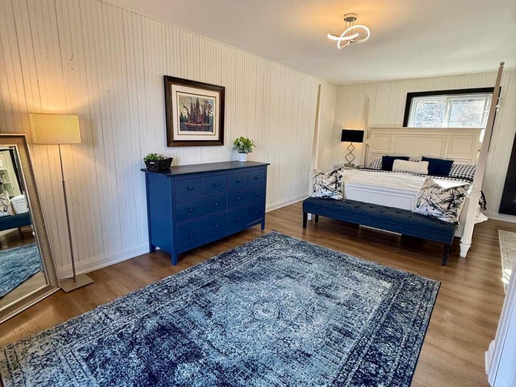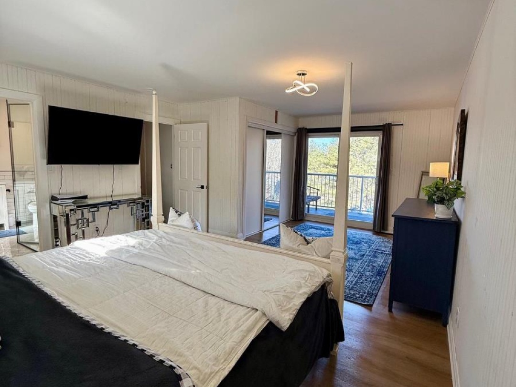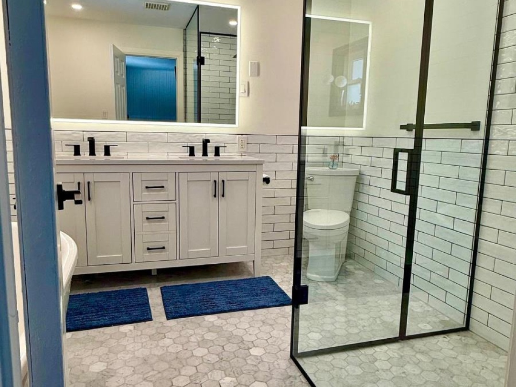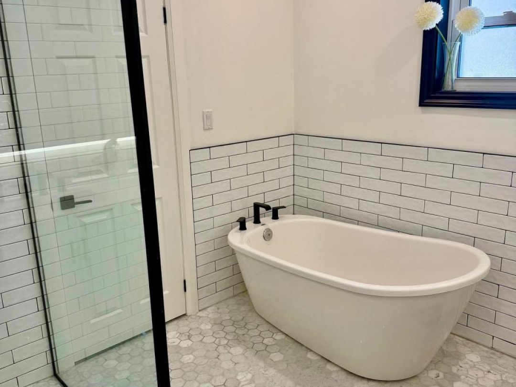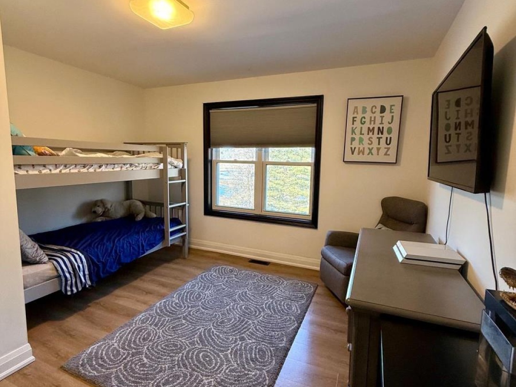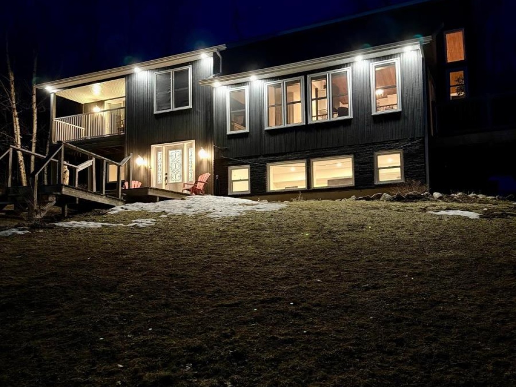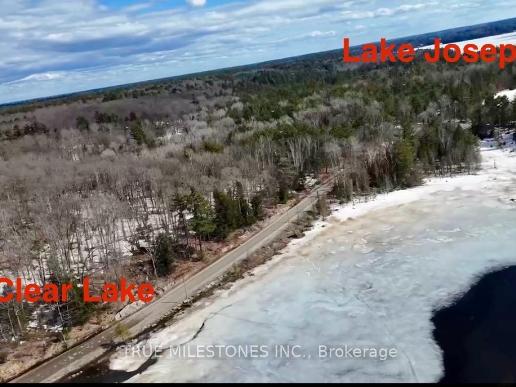336 Clear Lake Road, Seguin
Property Overview - House For sale
| Price | $ 999 000 | On the Market | 7 days |
|---|---|---|---|
| MLS® # | X12082535 | Type | House |
| Bedrooms | 5 Bed | Bathrooms | 3 Bath |
| Postal Code | P2A2W8 | ||
| Street | Clear Lake | Town/Area | Seguin |
| Property Size | 321.5 x 815.2 FT ; 815.17x170.94x150.53x853.85x261.56|5 - 9.99 acres | Building Size | 186 ft2 |
Nestled on 5.55 acres of beautifully forested land, this fully renovated home offers the perfect blend of rural serenity and modern living. Located walking distance to stunning Lake Joseph with access to a public beach and boat launch for endless outdoor adventures. Boasting over 2,200 sq. ft. of thoughtfully designed and newly renovated living space. The multi-level deck allows for picturesque views. Wake up to sunrises in the kitchen and dining room, then wind down and relax to sunsets on your master bedroom private balcony. This home features a detached double garage with ample shop space for hobbies or storage. Access to ATV and snowmobile trails. School bus pickup directly at end of driveway! High speed internet and cell service. Whether you're seeking tranquility or year-round recreation, this property is your gateway to the best of Muskoka living. Don't miss out on this rare opportunity! Located on a year-round municipal maintained road, 5 mins to Humphrey, 20 mins to Parry Sound, 8 mins to HWY 400, less than 2 hrs to GTA. Septic pumped (2023), roof (2024), garage siding, windows, automated doors (2024), New central A/C (2024), New eaves and downspouts (2024) (id:60084)
| Size Total | 321.5 x 815.2 FT ; 815.17x170.94x150.53x853.85x261.56|5 - 9.99 acres |
|---|---|
| Size Frontage | 321 |
| Size Depth | 815 ft ,2 in |
| Lot size | 321.5 x 815.2 FT ; 815.17x170.94x150.53x853.85x261.56 |
| Ownership Type | Freehold |
| Sewer | Septic System |
Building Details
| Type | House |
|---|---|
| Stories | 2 |
| Property Type | Single Family |
| Bathrooms Total | 3 |
| Bedrooms Above Ground | 4 |
| Bedrooms Below Ground | 1 |
| Bedrooms Total | 5 |
| Cooling Type | Central air conditioning |
| Exterior Finish | Wood, Brick Veneer |
| Flooring Type | Marble |
| Foundation Type | Block |
| Half Bath Total | 1 |
| Heating Fuel | Propane |
| Heating Type | Forced air |
| Size Interior | 186 ft2 |
Rooms
| Ground level | Family room | 6.01 m x 3.88 m |
|---|---|---|
| Lower level | Foyer | 5.18 m x 3.35 m |
| Office | 3.4 m x 2.6 m | |
| Bedroom 3 | 3.7 m x 4.26 m | |
| Bedroom 4 | 3.96 m x 4.26 m | |
| Bathroom | 2.9 m x 2.13 m | |
| Main level | Primary Bedroom | 6.4 m x 4.3 m |
| Bathroom | 2.9 m x 2.6 m | |
| Bedroom 2 | 4.1 m x 3.8 m | |
| Kitchen | 6.1 m x 4.1 m | |
| Second level | Living room | 6.4 m x 4.4 m |
This listing of a Single Family property For sale is courtesy of from
