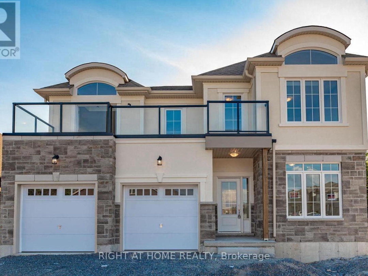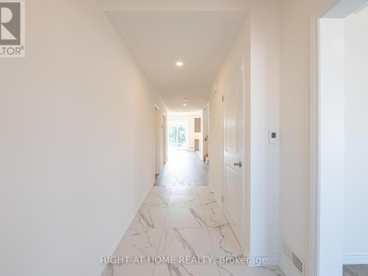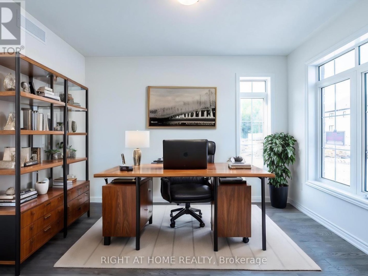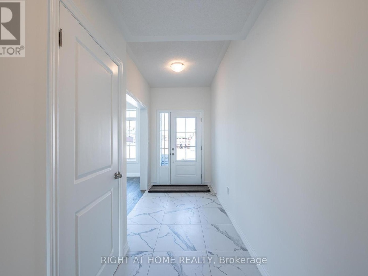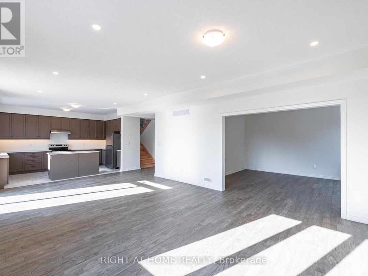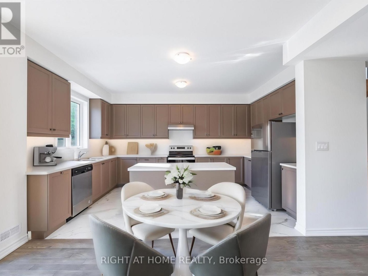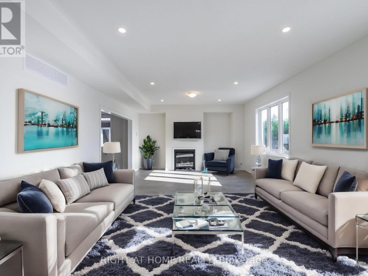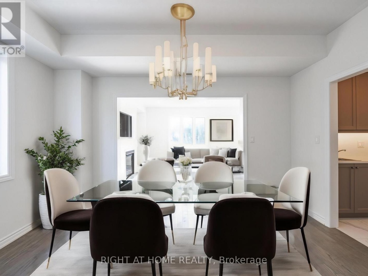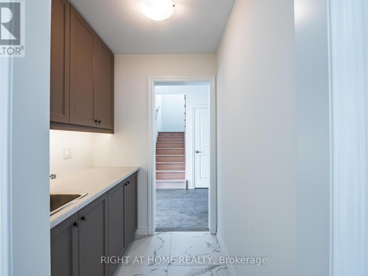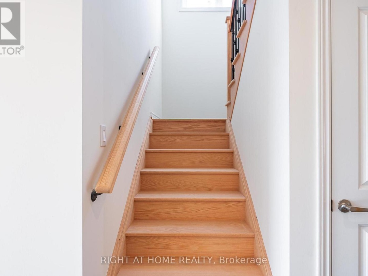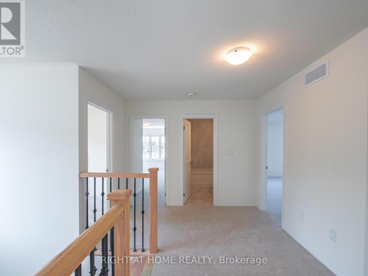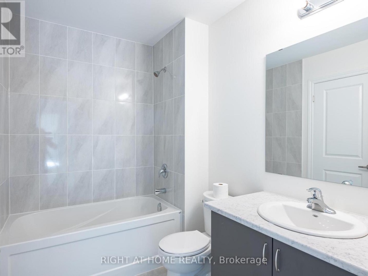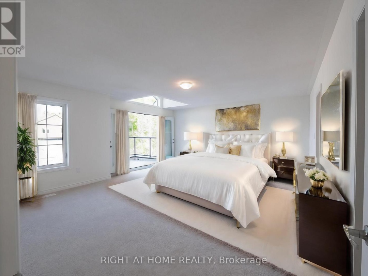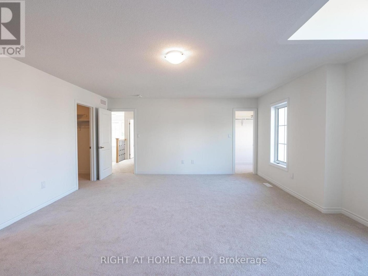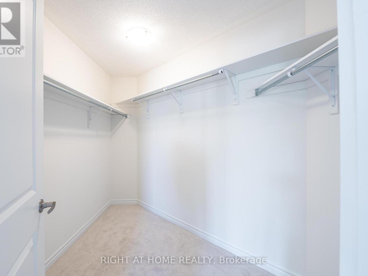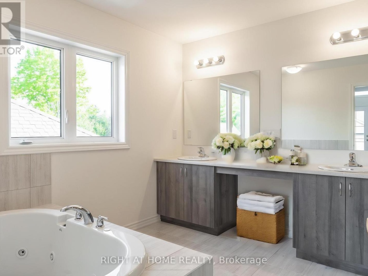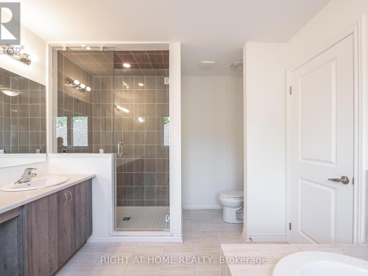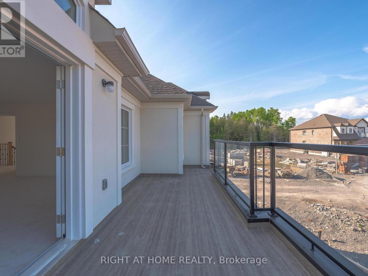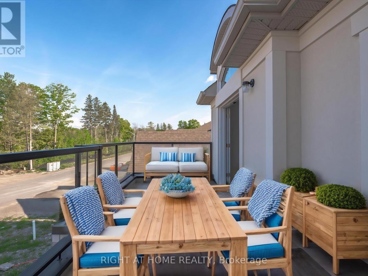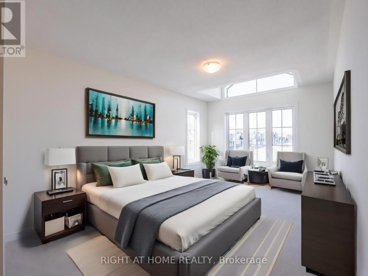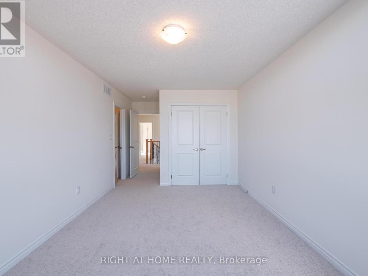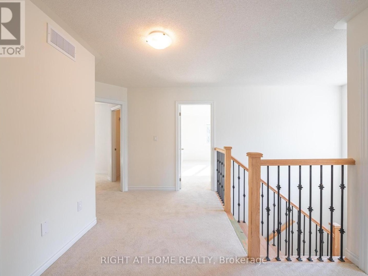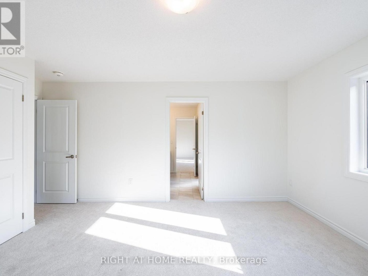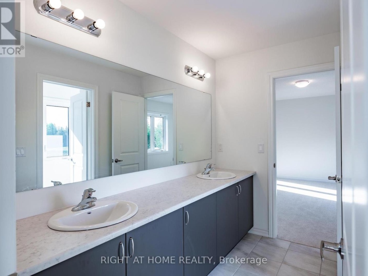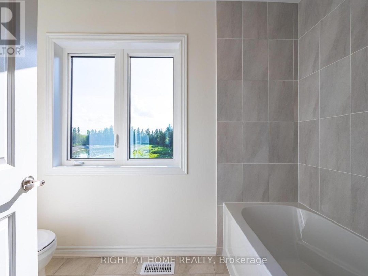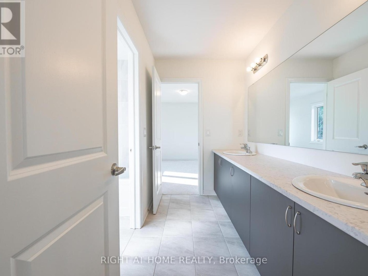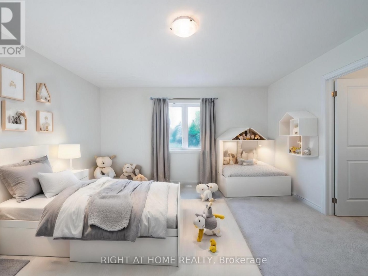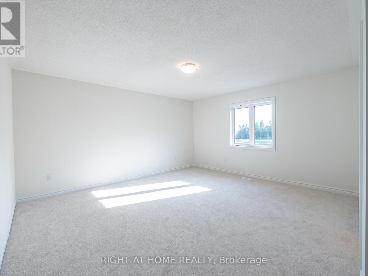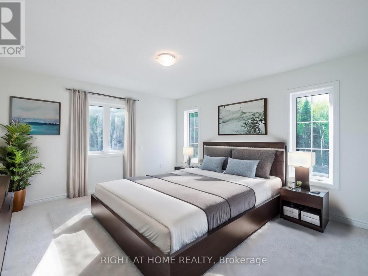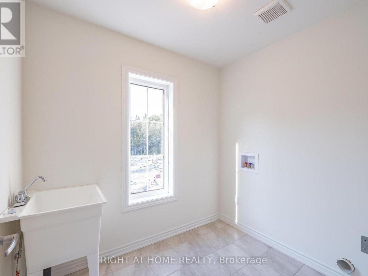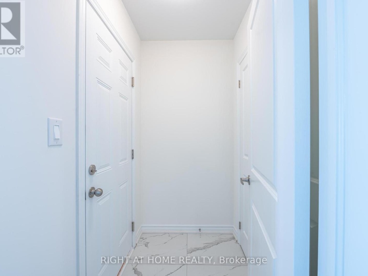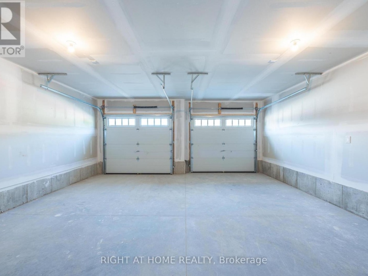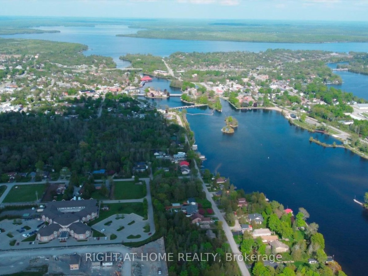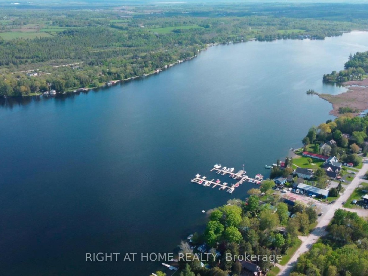13 Spruceside Drive, Sturgeon Lake
Property Overview - House For sale
| Price | $ 879 900 | On the Market | 97 days |
|---|---|---|---|
| MLS® # | X12082762 | Type | House |
| Bedrooms | 4 Bed | Bathrooms | 4 Bath |
| Waterfront | Sturgeon Lake | Postal Code | K0M1A0 |
| Street | Spruceside | Town/Area | Kawartha Lakes (Bobcaygeon) |
| Property Size | 52 x 100 FT ; 32.28 x 27.77 x 80.35 x 51.89 x 99.99 | Building Size | 279 ft2 |
Welcome to 13 Spruceside Drive! Nestled on a serene corner lot, this brand new never-lived-in 4-bed, 4-bath masterpiece is an entertainer's dream with a backyard oasis backing onto a serene pond. Includes elegant touches like a striking modern front elevation, soaring 9' ceilings on the main floor, pot lights, and cozy gas fireplace. Modern kitchen with stainless steel appliances and a convenient servery with sink and cabinetry that leads into the dining room. Unwind in the lavish Primary Bedroom, featuring a sumptuous 6-piece ensuite, his and hers closets, and a private full-width glass balcony--the perfect spot for morning coffees or those idyllic evenings. Work from home in style or create a cozy retreat in the office/den. Experience warmth and sophistication with heated tile flooring on the main floor, engineered hardwood flooring throughout, and a natural oak staircase. A/C and 200 amp service included. Steps to Sturgeon Lake, Bobcaygeon Farmer's Market, local dining, outdoor recreation, water activities, local trails, arts and culture, and so much more! (id:60084)
| Waterfront | Sturgeon Lake |
|---|---|
| Size Total | 52 x 100 FT ; 32.28 x 27.77 x 80.35 x 51.89 x 99.99 |
| Size Frontage | 52 |
| Size Depth | 100 ft |
| Lot size | 52 x 100 FT ; 32.28 x 27.77 x 80.35 x 51.89 x 99.99 |
| Ownership Type | Freehold |
| Sewer | Sanitary sewer |
| Zoning Description | R1-S16 |
Building Details
| Type | House |
|---|---|
| Stories | 2 |
| Property Type | Single Family |
| Bathrooms Total | 4 |
| Bedrooms Above Ground | 4 |
| Bedrooms Total | 4 |
| Cooling Type | Central air conditioning |
| Exterior Finish | Stone, Stucco |
| Flooring Type | Hardwood, Tile |
| Foundation Type | Poured Concrete |
| Half Bath Total | 1 |
| Heating Fuel | Propane |
| Heating Type | Forced air |
| Size Interior | 279 ft2 |
| Utility Water | Municipal water |
Rooms
| Main level | Office | 2.87 m x 3.66 m |
|---|---|---|
| Kitchen | 2.9 m x 5.18 m | |
| Eating area | 3.18 m x 4.57 m | |
| Family room | 4.88 m x 4.57 m | |
| Dining room | 4.27 m x 3.66 m | |
| Pantry | 1.68 m x 1 m | |
| Mud room | 1.68 m x 1.6 m | |
| Second level | Bedroom 4 | 4.27 m x 4.72 m |
| Laundry room | 1.9 m x 2.44 m | |
| Primary Bedroom | 6.1 m x 5.18 m | |
| Bedroom 2 | 3.96 m x 4.57 m | |
| Bedroom 3 | 2.92 m x 4.17 m |
This listing of a Single Family property For sale is courtesy of SERWAT NAZ AHMED from RIGHT AT HOME REALTY
