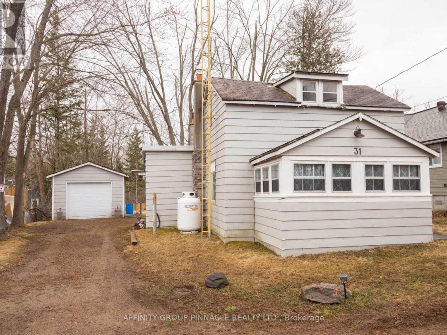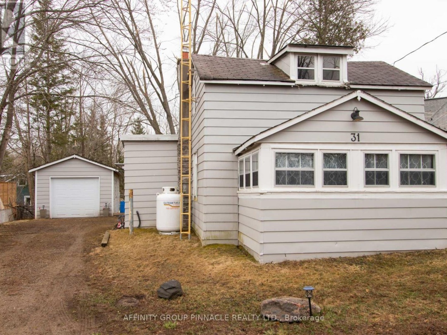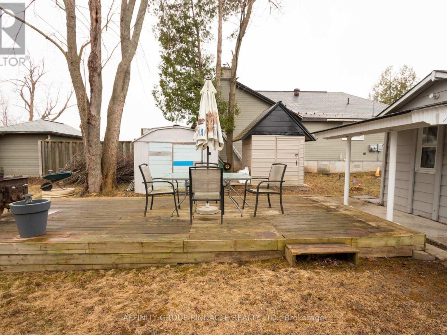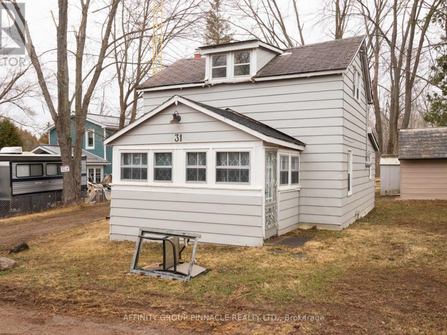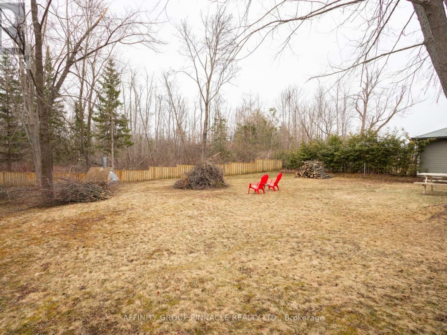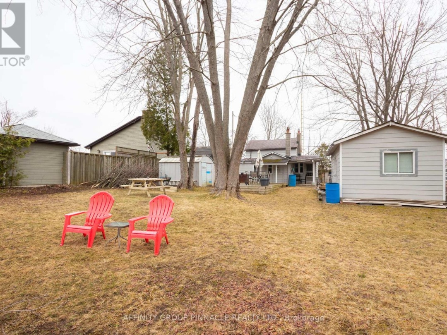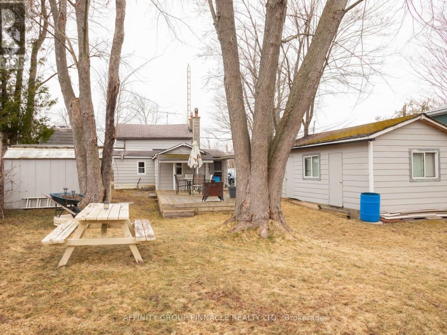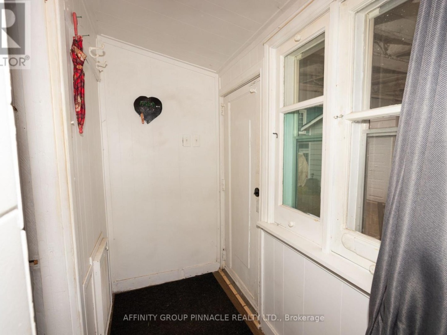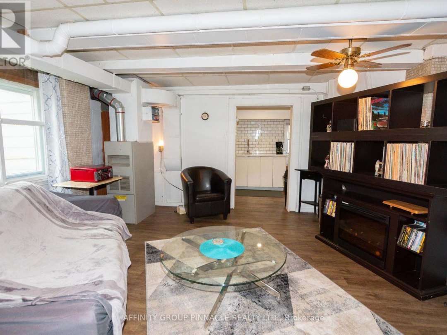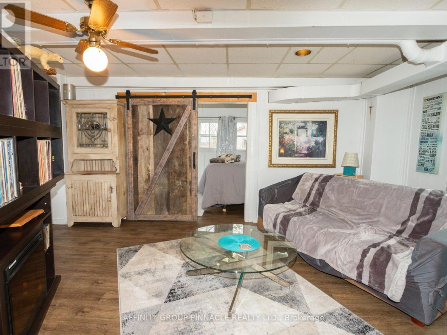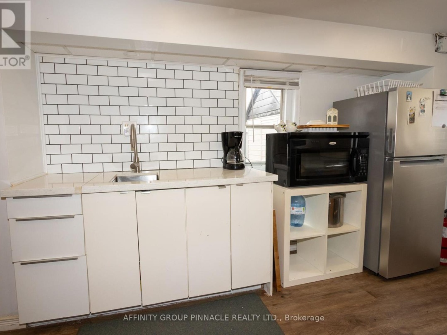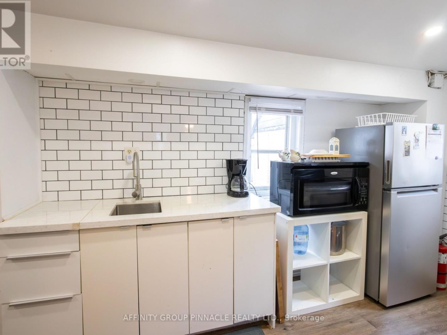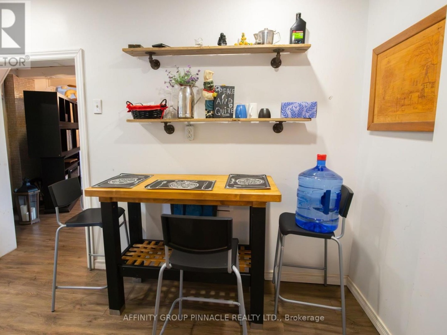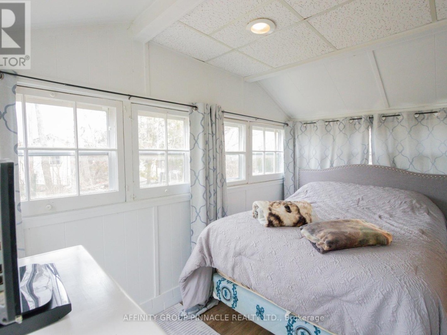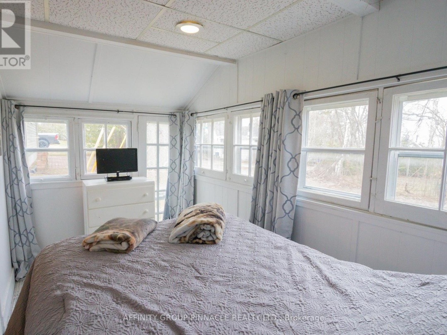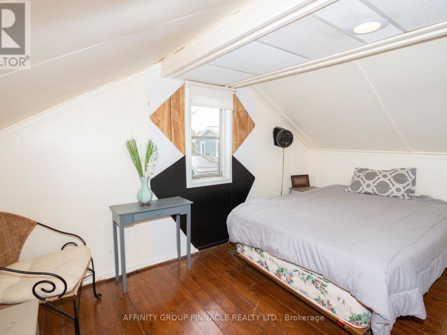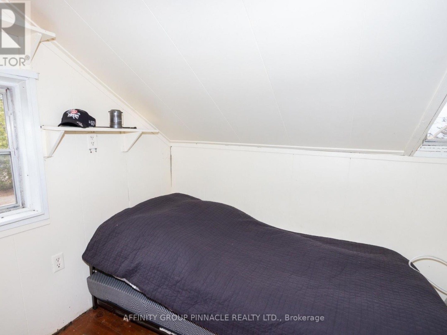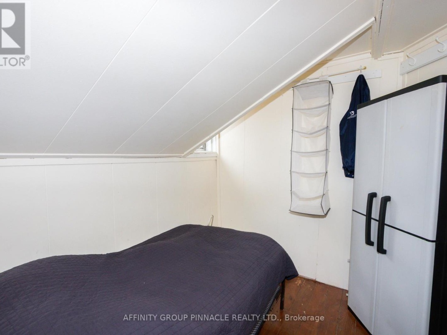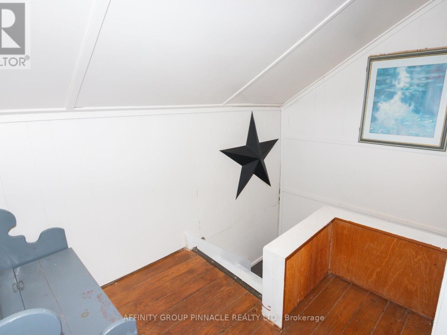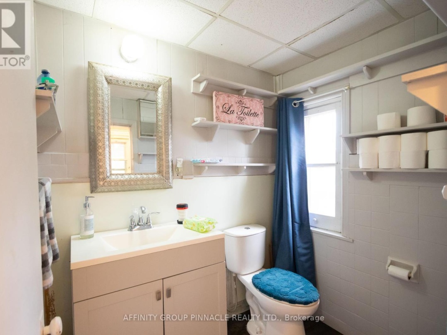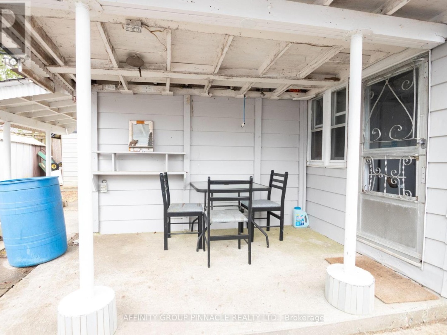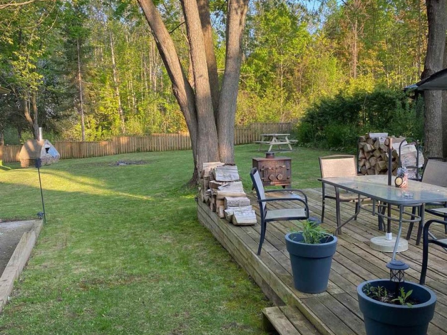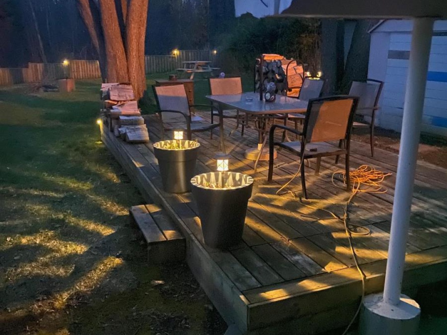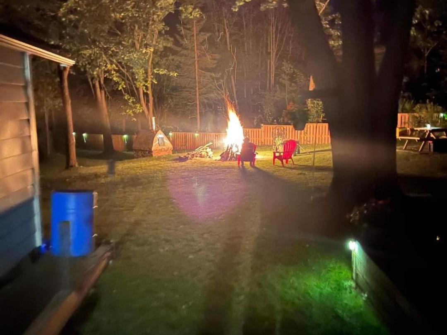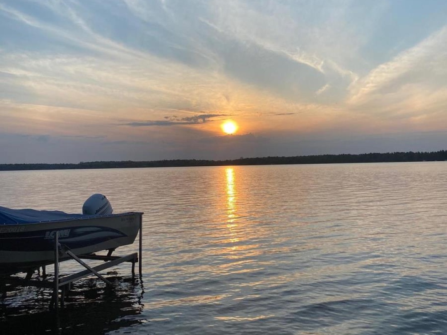31 BIRCHCLIFF AVENUE, Sturgeon Lake
Property Overview - House For sale
| Price | $ 325 000 | On the Market | 91 days |
|---|---|---|---|
| MLS® # | X12087172 | Type | House |
| Bedrooms | 3 Bed | Bathrooms | 1 Bath |
| Waterfront | Sturgeon Lake | Postal Code | K0M1L0 |
| Street | Birchcliff | Town/Area | Kawartha Lakes (Verulam) |
| Property Size | 53.2 x 176.8 FT|under 1/2 acre | Building Size | 65 ft2 |
Welcome to 31 Birchcliff Avenue, a fully turn-key 3 season cottage offering 3 bedrooms and 1 bath tucked away in the hear of family-friendly Thurstonia-a welcoming waterfront community on Sturgeon Lake. Whether you're looking for a relaxing gateway, a fun family summer spot, or a smart investment opportunity. Just minutes to Bobcaygeon & Lindsay, and only 2 hours from the GTA, this property makes lake life incredibly convenient. Enjoy lake access via your leased private 12' dock, just down the road-perfect for boating, fishing or taking in those peaceful sunsets. Set on a mature tree-filled lot, the home features one of the largest backyards in the neighbourhood-ideal for carefree family fun. Think: kids playing safely, roasting marshmallows around the large fire pit, and sizzling summer evenings.
| Waterfront | Sturgeon Lake |
|---|---|
| Size Total | 53.2 x 176.8 FT|under 1/2 acre |
| Size Frontage | 53 |
| Size Depth | 176 ft ,9 in |
| Lot size | 53.2 x 176.8 FT |
| Sewer | Septic System |
| Zoning Description | R1 Seasonal/recreational dwelling-no |
Building Details
| Type | House |
|---|---|
| Stories | 1.5 |
| Property Type | Single Family |
| Bathrooms Total | 1 |
| Bedrooms Above Ground | 3 |
| Bedrooms Total | 3 |
| Cooling Type | Window air conditioner |
| Exterior Finish | Vinyl siding |
| Foundation Type | Slab |
| Half Bath Total | 1 |
| Heating Fuel | Propane |
| Heating Type | Forced air |
| Size Interior | 65 ft2 |
| Utility Water | Cistern |
Rooms
| Main level | Primary Bedroom | 5.38 m x 3.86 m |
|---|
This listing of a Single Family property For sale is courtesy of SHANNON TIMBERS from AFFINITY GROUP PINNACLE REALTY LTD.
