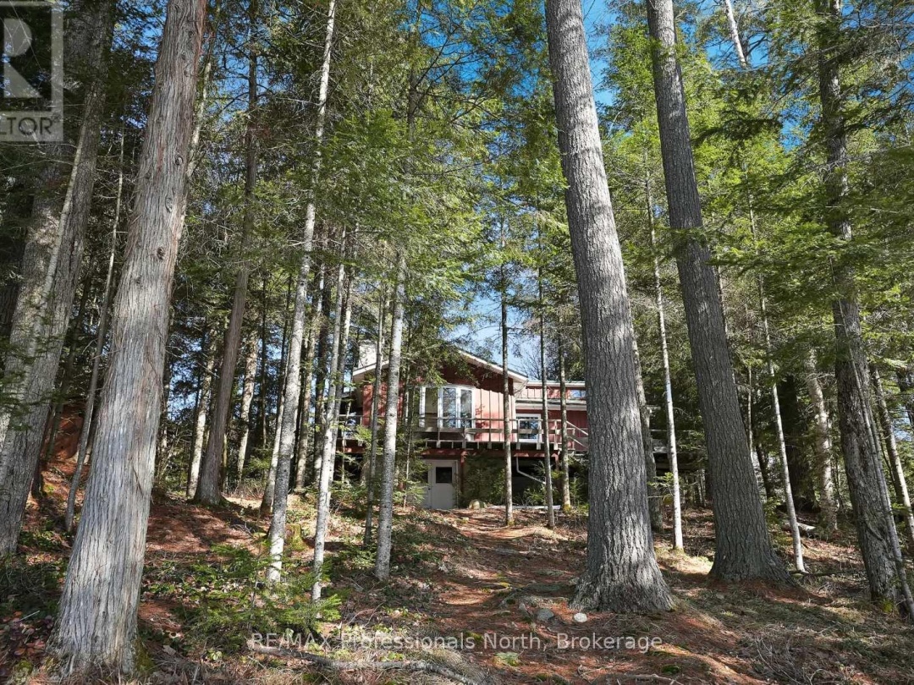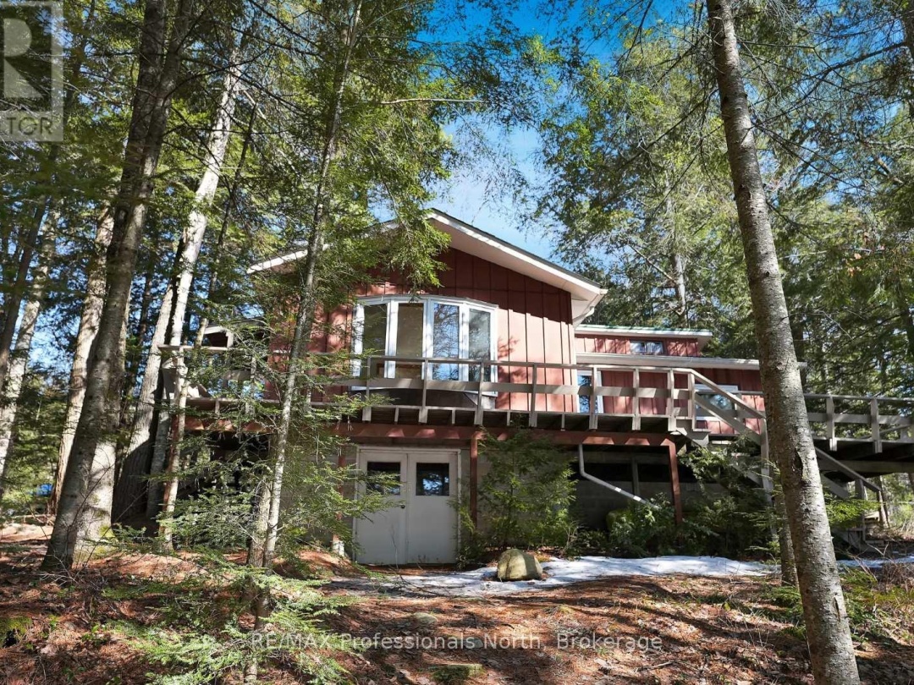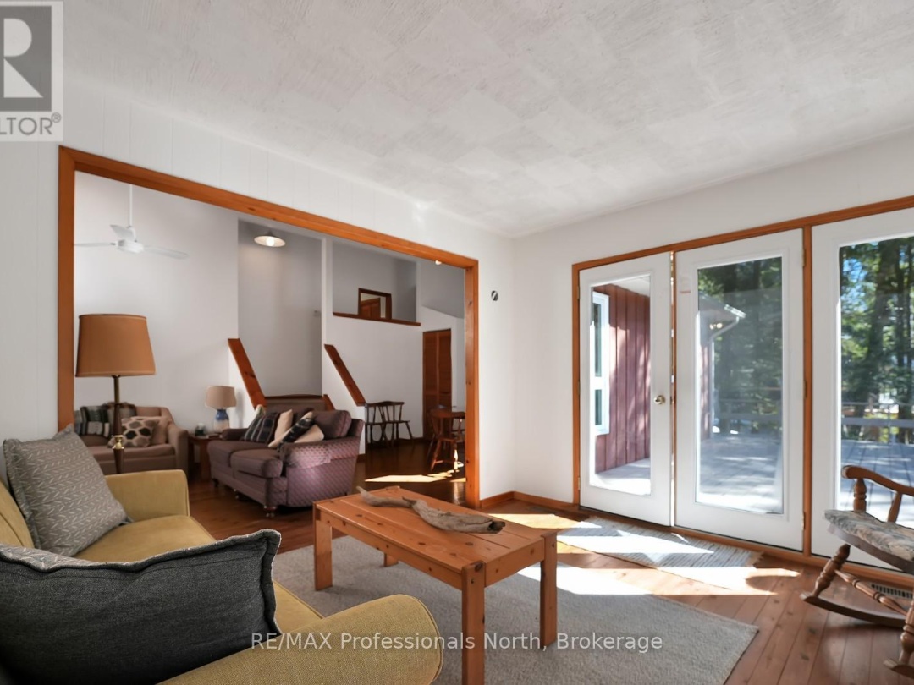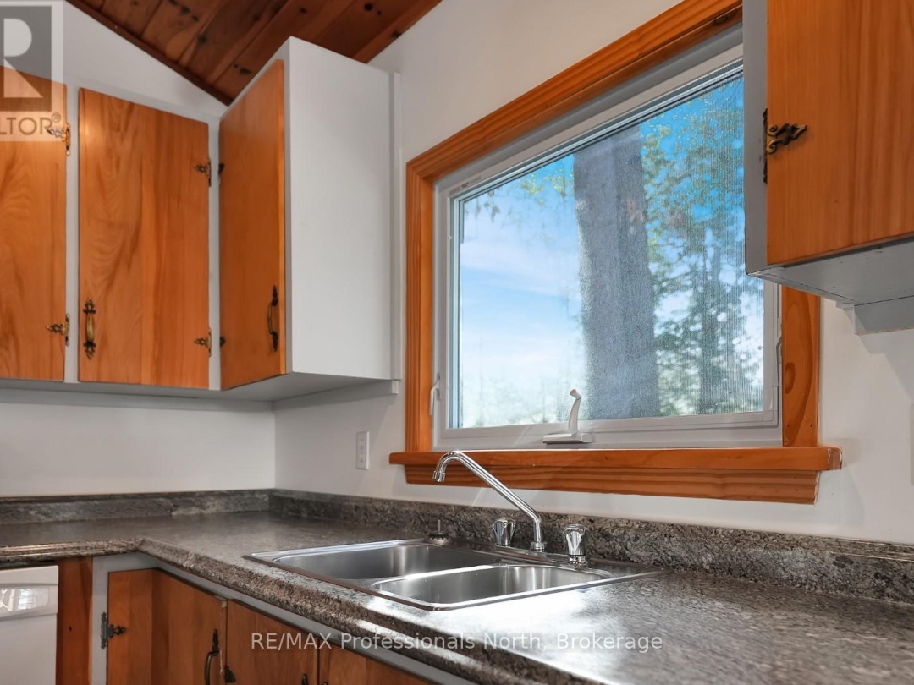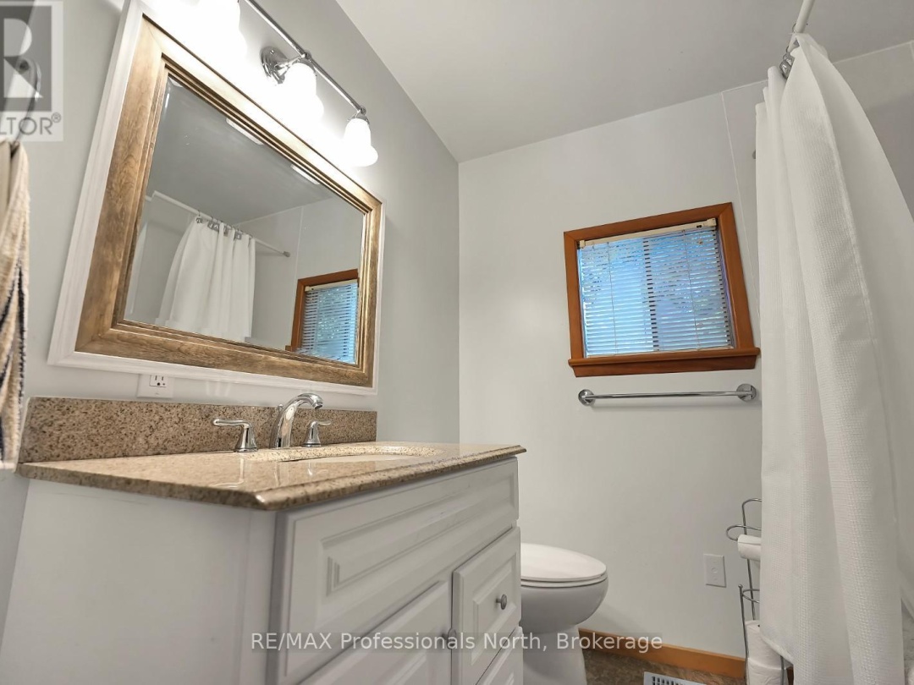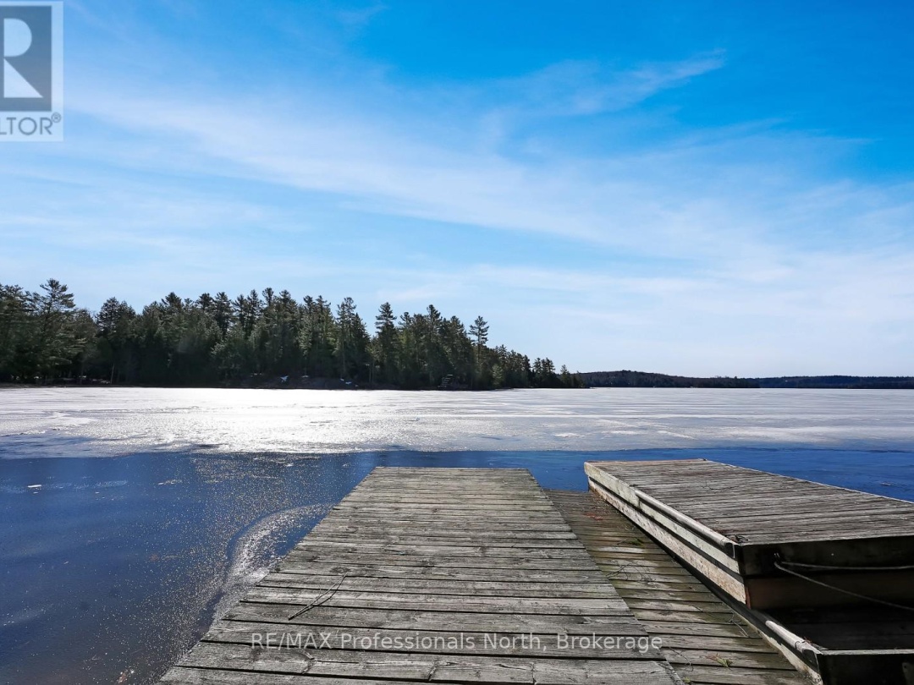6547 KENNISIS LAKE ROAD, Kennisis Lake
Property Overview - House For sale
| Price | $ 925 000 | On the Market | 93 days |
|---|---|---|---|
| MLS® # | X12094804 | Type | House |
| Bedrooms | 3 Bed | Bathrooms | 1 Bath |
| Waterfront | Kennisis Lake | Postal Code | K0M1S0 |
| Street | Kennisis Lake | Town/Area | Dysart et al (Havelock) |
| Property Size | 110 x 183.5 FT | Building Size | 65 ft2 |
Located on beautiful Kennisis Lake - Haliburton County's second largest lake - this well-loved family cottage offers an opportunity to enjoy one of the areas most active and welcoming lake communities. Kennisis Lake is known for its strong sense of community and a lively marina featuring pickleball courts, food trucks, and seasonal events. With 3 bedrooms and 1 bathroom, this cottage has been in the same family for generations. A bright, sun-filled sunroom overlooks the lake, while the wraparound deck provides the perfect space for outdoor dining and relaxing. The gently sloping lot leads to a private waterfront, ideal for swimming and lakeside enjoyment for all ages. Located on a year-round municipal road, this property offers easy access in all seasons, whether you're planning to visit for weekends, extended stays, or future year-round use. If you've been looking for a peaceful waterfront getaway with access to a vibrant lake lifestyle, this property combines comfort, location, and long-standing family charm.
| Waterfront Type | Waterfront |
|---|---|
| Waterfront | Kennisis Lake |
| Size Total | 110 x 183.5 FT |
| Size Frontage | 110 |
| Size Depth | 183 ft ,6 in |
| Lot size | 110 x 183.5 FT |
| Ownership Type | Freehold |
| Sewer | Septic System |
| Zoning Description | WR4 |
Building Details
| Type | House |
|---|---|
| Property Type | Single Family |
| Bathrooms Total | 1 |
| Bedrooms Above Ground | 3 |
| Bedrooms Total | 3 |
| Exterior Finish | Wood |
| Fireplace Type | Woodstove |
| Foundation Type | Block |
| Heating Fuel | Electric |
| Heating Type | Forced air |
| Size Interior | 65 ft2 |
| Utility Water | Lake/River Water Intake |
Rooms
| Main level | Living room | 3.52 m x 4.77 m |
|---|
This listing of a Single Family property For sale is courtesy of TROY AUSTEN from RE/MAX Professionals North
