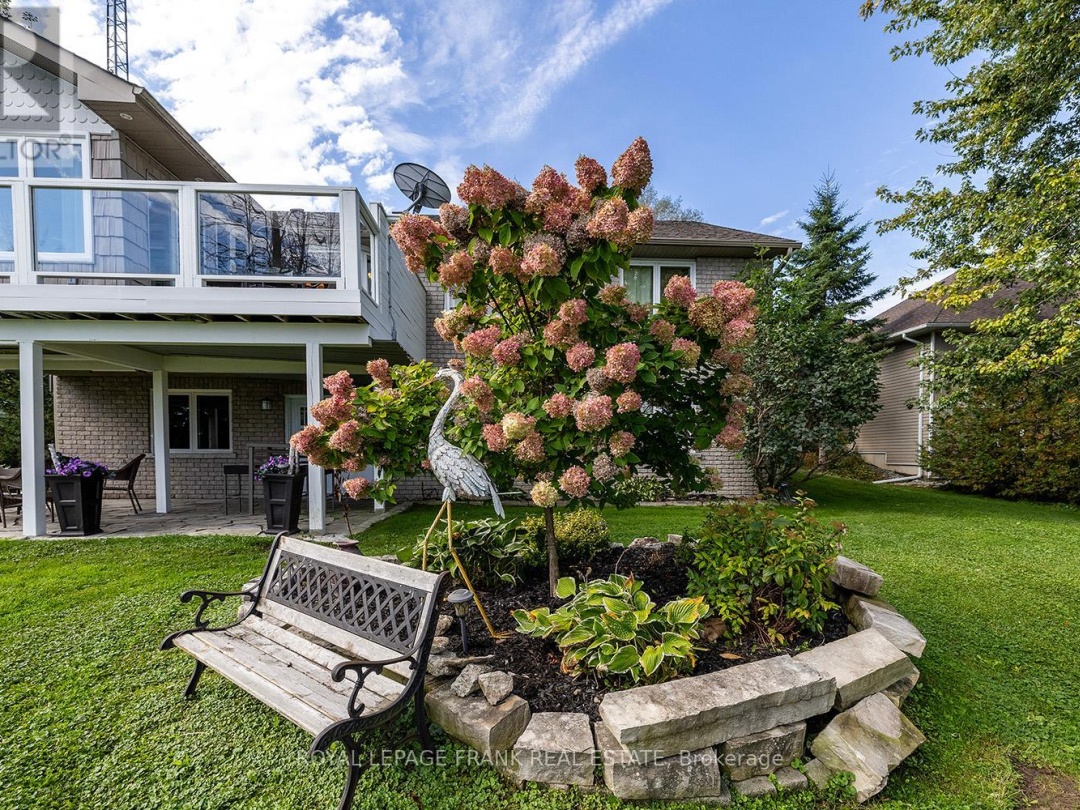25 Shelley Drive, Lake Scugog
Property Overview - House For sale
| Price | $ 1 549 900 | On the Market | 135 days |
|---|---|---|---|
| MLS® # | X12096508 | Type | House |
| Bedrooms | 4 Bed | Bathrooms | 3 Bath |
| Waterfront | Lake Scugog | Postal Code | K0M2C0 |
| Street | Shelley | Town/Area | Kawartha Lakes (Mariposa) |
| Property Size | 80 x 261.2 FT ; 261.24x81.70x272.78x1.28x26.40x52.85'|under 1/2 acre | Building Size | 139 ft2 |
Dreaming of owning a Waterfront Home? Your dream is closer than you think, & now is the perfect time to make it a reality! Welcome to this custom, charming stone & brick raised bungalow-where modern living meets serene waterfront beauty to take in all that nature has to offer! Enjoy the views while watching the Loons, Ducks and Swans! Step inside & you'll be greeted by an open-concept living room, dining room & kitchen with granite counters & a breakfast bar, perfect for entertaining. Imagine relaxing with a good book in your bright four-season sunroom where you can enjoy panoramic views of the tranquil waters of Lake Scugog. Or, step outside on to the deck to feel the breeze & take in the scenery. The main floor offers three generously sized bedrooms,including a primary suite with breathtaking lake views while having your morning coffee, a walk-in closet & a 3-piece ensuite. Convenience is key with a main floor laundry room, complete with cabinets for added storage. The lower level offers a spacious recreation room with a cozy fireplace, a built-in wet bar, exercise or office, workshop & a walk-out to a covered patio perfect for quiet moments by the lake. The lower level also features a Wet Bar, modern three-piece bathroom & an additional bedroom ideal for guests or In-Law potential. Plus, with access from the double car garage directly into the home, it's easy to come & go. The outdoor space offers a large yard with plenty of space for games & sports or enjoy the lake activities like boating, fishing & paddleboarding. The best sandbar for swimming is just a short boat ride away! Also you'll find a Bunkie & workshop for the hobbyist, as well as a rustic gazebo at the water's edge, perfect for enjoying nature or cozy up for an evening by the firepit, sharing stories of the day. Located in a welcoming, family friendly waterfront community, this home is approx 20 minutes to Port Perry or Lindsay, approx. 50 minutes from the GTA, Peterborough, Markham & Thornhill. (id:60084)
| Waterfront Type | Waterfront |
|---|---|
| Waterfront | Lake Scugog |
| Size Total | 80 x 261.2 FT ; 261.24x81.70x272.78x1.28x26.40x52.85'|under 1/2 acre |
| Size Frontage | 80 |
| Size Depth | 261 ft ,2 in |
| Lot size | 80 x 261.2 FT ; 261.24x81.70x272.78x1.28x26.40x52.85' |
| Ownership Type | Freehold |
| Sewer | Septic System |
| Zoning Description | Residential |
Building Details
| Type | House |
|---|---|
| Stories | 1 |
| Property Type | Single Family |
| Bathrooms Total | 3 |
| Bedrooms Above Ground | 3 |
| Bedrooms Below Ground | 1 |
| Bedrooms Total | 4 |
| Architectural Style | Raised bungalow |
| Cooling Type | Central air conditioning |
| Exterior Finish | Brick, Stone |
| Foundation Type | Unknown |
| Heating Fuel | Propane |
| Heating Type | Forced air |
| Size Interior | 139 ft2 |
| Utility Water | Municipal water |
Rooms
| Lower level | Bedroom 4 | 3.52 m x 4.42 m |
|---|---|---|
| Bathroom | 1.82 m x 2.81 m | |
| Workshop | 4.6 m x 3.04 m | |
| Utility room | 2 m x 3.03 m | |
| Other | 1.82 m x 1.97 m | |
| Recreational, Games room | 9.78 m x 8.04 m | |
| Main level | Bathroom | 2.23 m x 2.14 m |
| Bedroom 3 | 3.79 m x 2.91 m | |
| Bedroom 2 | 2.95 m x 3.78 m | |
| Bathroom | 1.84 m x 2.29 m | |
| Primary Bedroom | 3.87 m x 4.08 m | |
| Kitchen | 3.49 m x 3.11 m | |
| Sunroom | 3.52 m x 3.39 m | |
| Family room | 6.3 m x 3.13 m | |
| Dining room | 2.6 m x 3.11 m | |
| Laundry room | 2.75 m x 2.3 m | |
| Living room | 5.02 m x 4.75 m |
This listing of a Single Family property For sale is courtesy of PEARL CARRIGAN from ROYAL LEPAGE FRANK REAL ESTATE







































