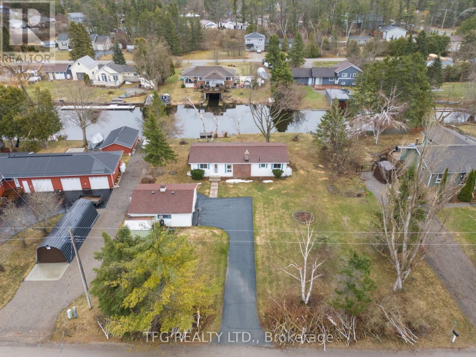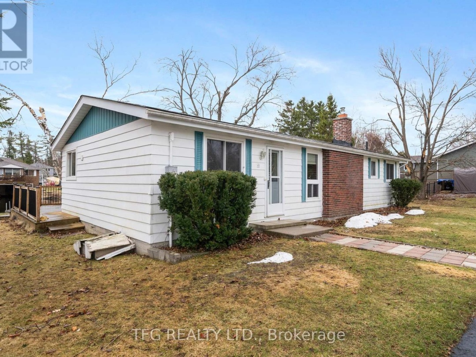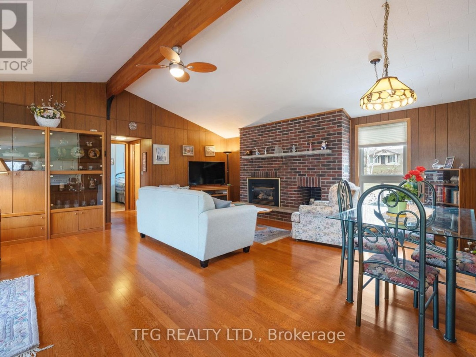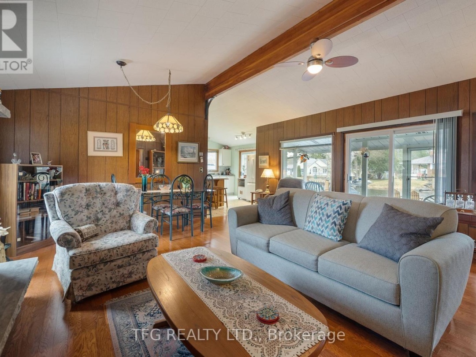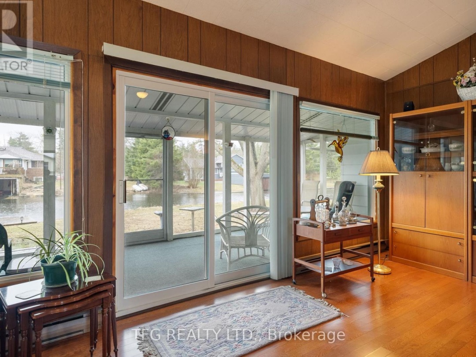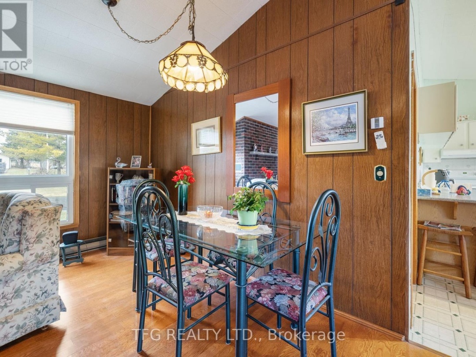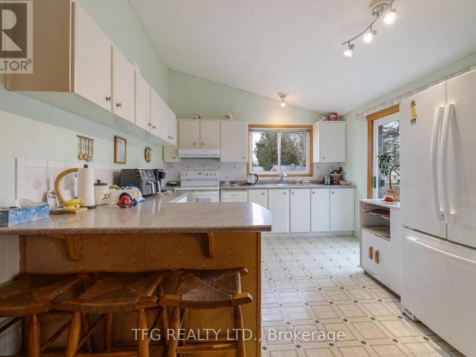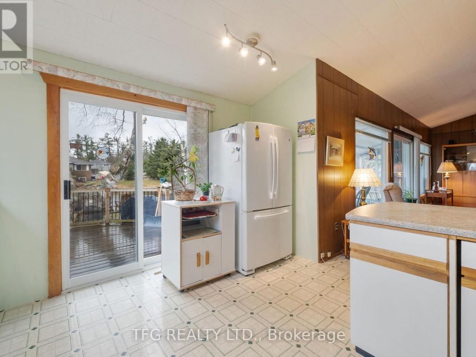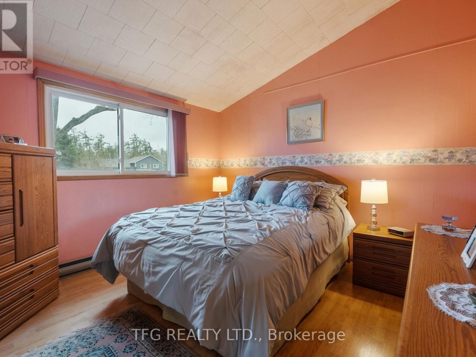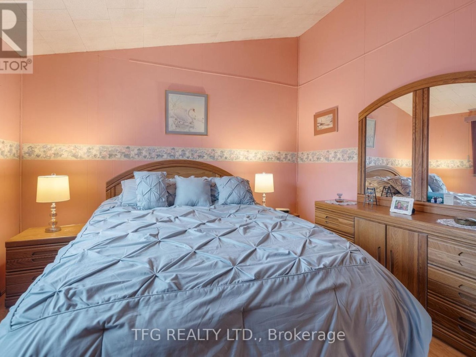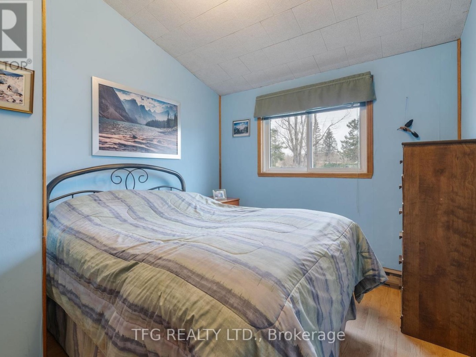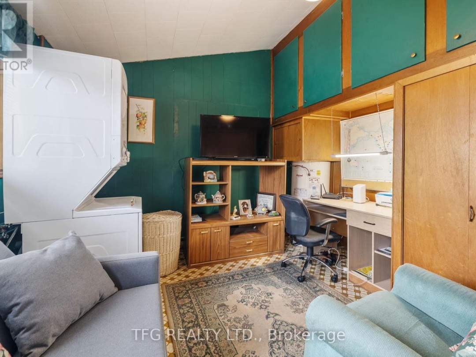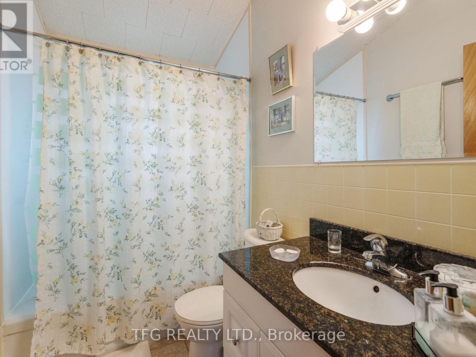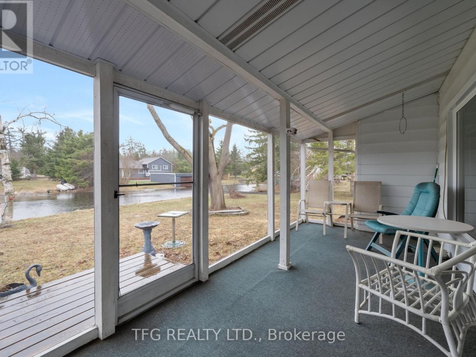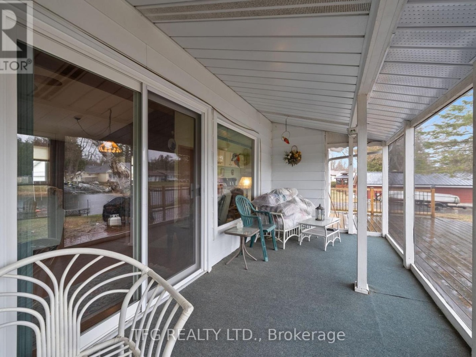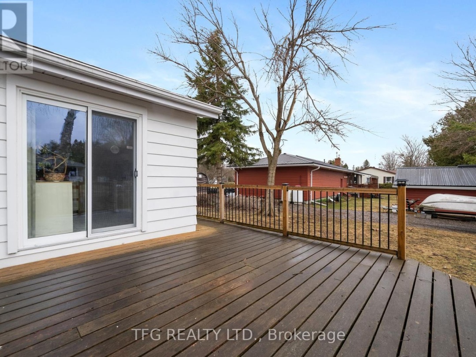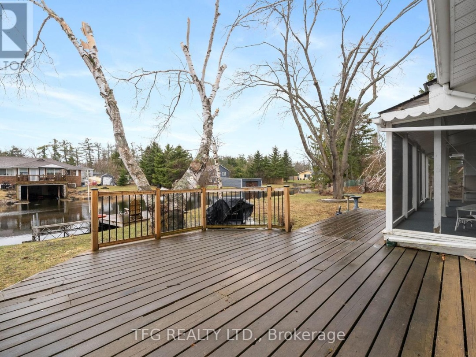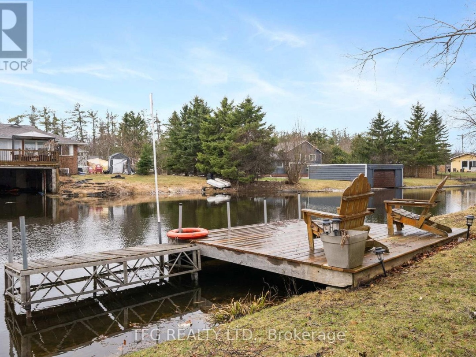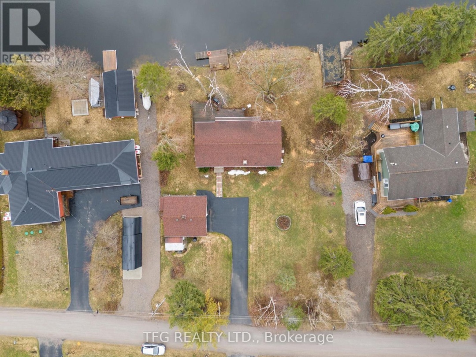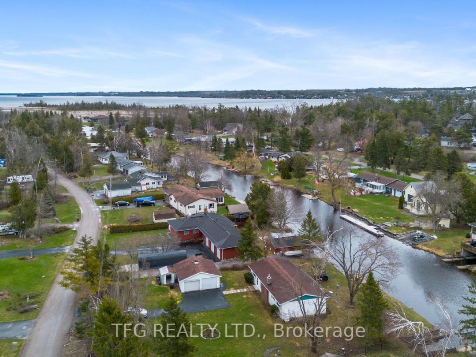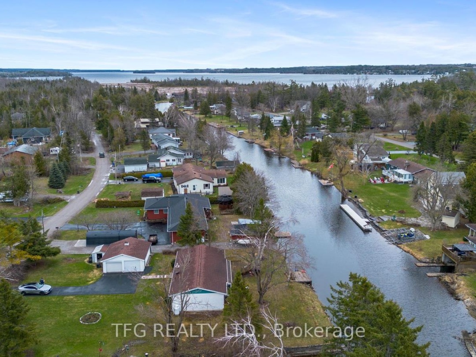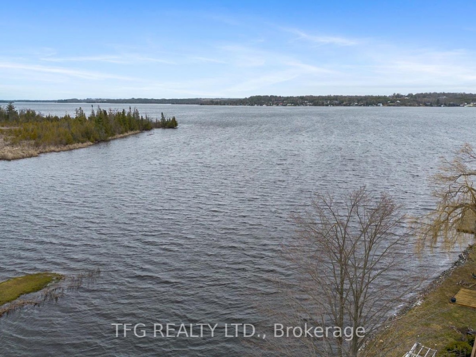12 North Bayou Road, Sturgeon Lake
Property Overview - House For sale
| Price | $ 700 000 | On the Market | 8 days |
|---|---|---|---|
| MLS® # | X12100426 | Type | House |
| Bedrooms | 2 Bed | Bathrooms | 1 Bath |
| Waterfront | Sturgeon Lake | Postal Code | K0M1N0 |
| Street | North Bayou | Town/Area | Kawartha Lakes (Fenelon Falls) |
| Property Size | 100 x 150 FT | Building Size | 102 ft2 |
Looking to enjoy a slower-paced life in a quiet waterfront community? This charming home on a quiet cul-de-sac, enjoyed by the current owner for 35 years, boasts 100 feet of peaceful canal waterfront with direct access to Sturgeon Lake. Open concept floor plan with cathedral ceilings offers a bright open kitchen with breakfast bar, living/dining space with cozy propane fireplace, hardwood flooring and walk-out to a large (8'x20') screened in 2-season sunroom. Two good-sized bedrooms plus a den/office space that could be converted to a 3rd bedroom. The layout and square footage would allow for adaptation to suit your family's needs. Enjoy time outside on the the deck, sizeable yard, or on the dock enjoying the gentle flow of the water. Those that love boating and fishing have quick access to Sturgeon Lake but get to enjoy a far less windy, much quieter lifestyle near the end of the canal where a boat lift isn't needed. The detached 2-car garage offers ample space for parking and storage. Recent updates: Stove, Washer, Dryer - 2023. Roof 2017. Over 1/3 of an acre (100'x150') just minutes from Bobcaygeon and Fenelon Falls, and Sturgeon Point Golf Club with snowmobile trails nearby. Whether you are looking for a weekend getaway or year-round life on the water this is property has so much to offer! (id:60084)
| Waterfront Type | Waterfront |
|---|---|
| Waterfront | Sturgeon Lake |
| Size Total | 100 x 150 FT |
| Size Frontage | 100 |
| Size Depth | 150 ft |
| Lot size | 100 x 150 FT |
| Ownership Type | Freehold |
| Sewer | Septic System |
Building Details
| Type | House |
|---|---|
| Stories | 1 |
| Property Type | Single Family |
| Bathrooms Total | 1 |
| Bedrooms Above Ground | 2 |
| Bedrooms Total | 2 |
| Architectural Style | Bungalow |
| Exterior Finish | Aluminum siding |
| Flooring Type | Hardwood |
| Foundation Type | Unknown |
| Heating Fuel | Electric |
| Heating Type | Baseboard heaters |
| Size Interior | 102 ft2 |
Rooms
| Main level | Living room | 5.65 m x 4.07 m |
|---|---|---|
| Dining room | 5.65 m x 3.39 m | |
| Kitchen | 3.47 m x 3.42 m | |
| Primary Bedroom | 3.47 m x 3.18 m | |
| Bedroom 2 | 3.55 m x 2.52 m | |
| Den | 4.36 m x 3.31 m |
This listing of a Single Family property For sale is courtesy of from
