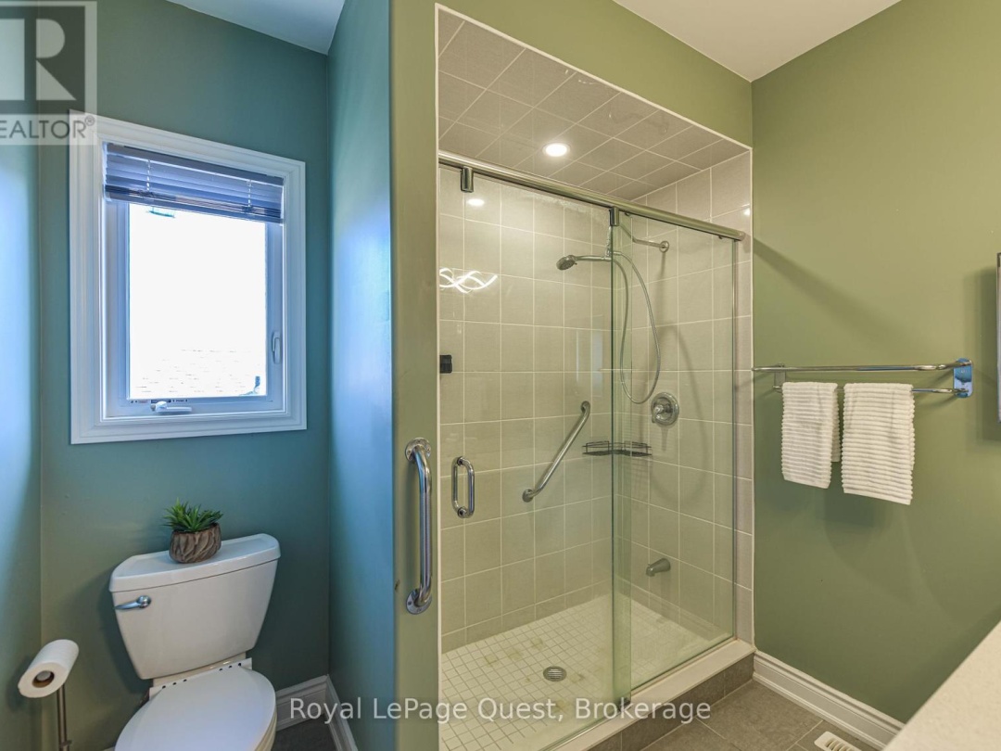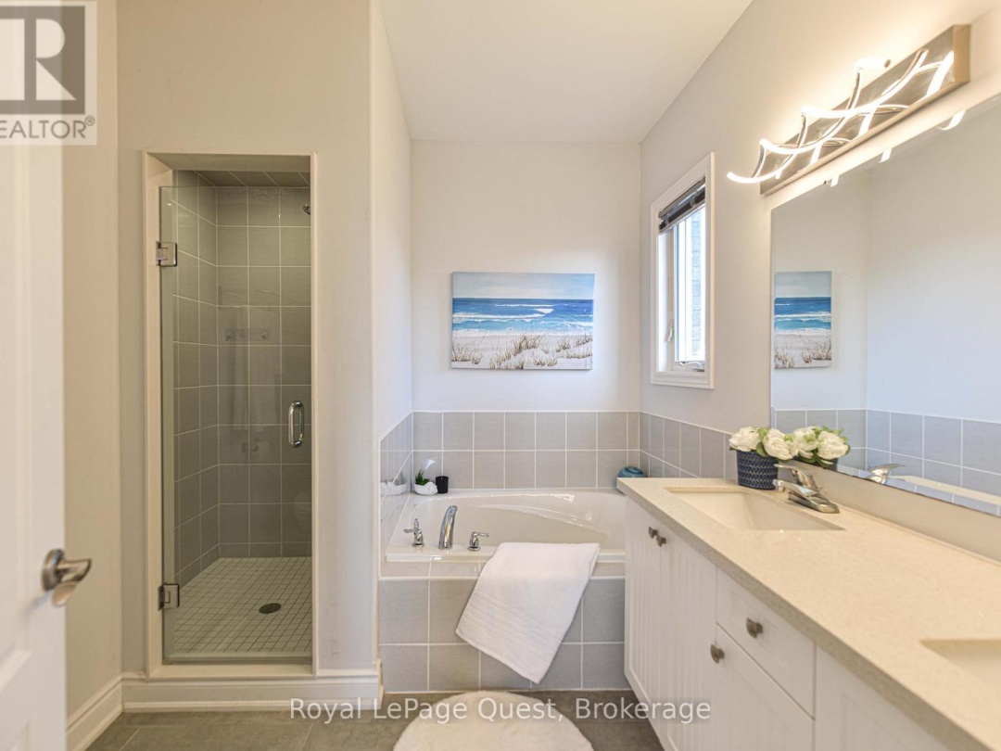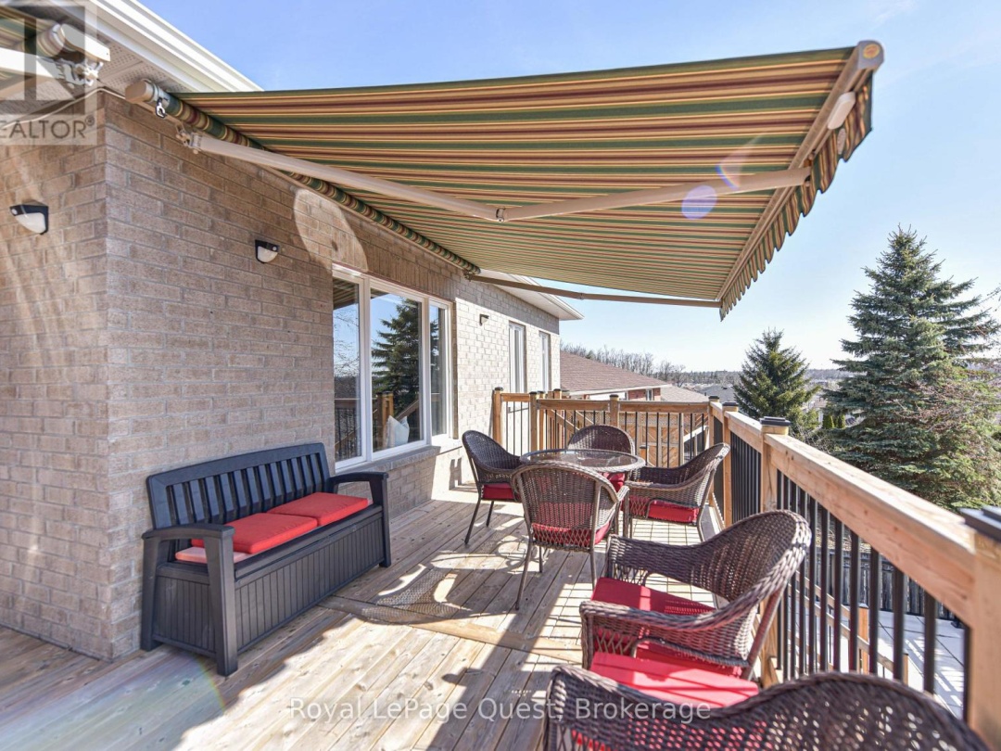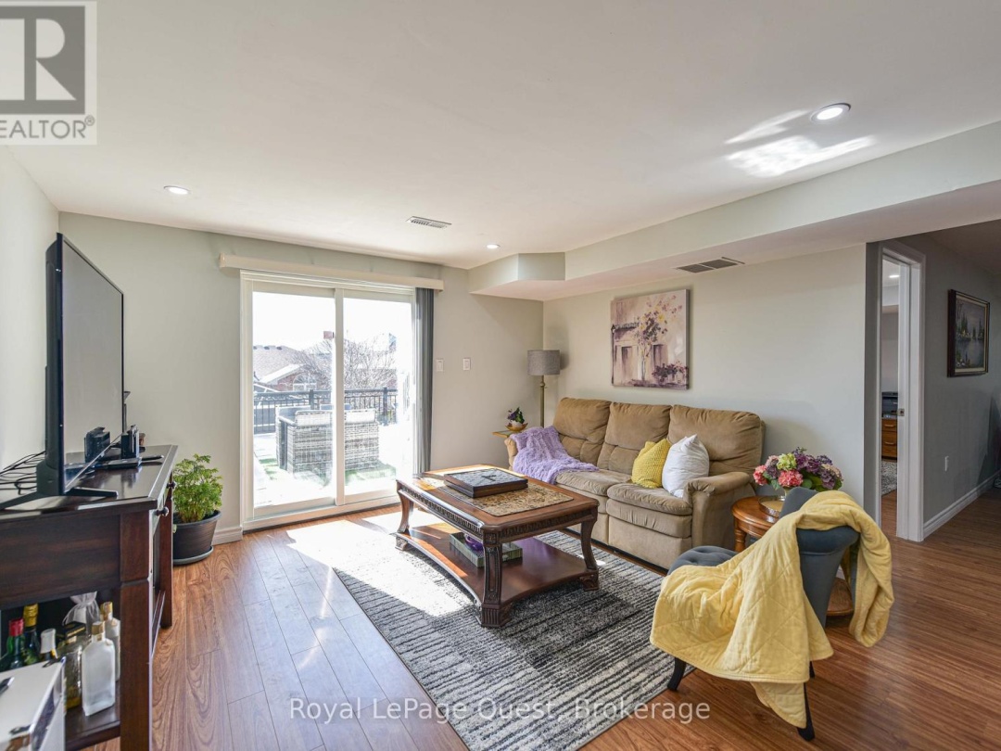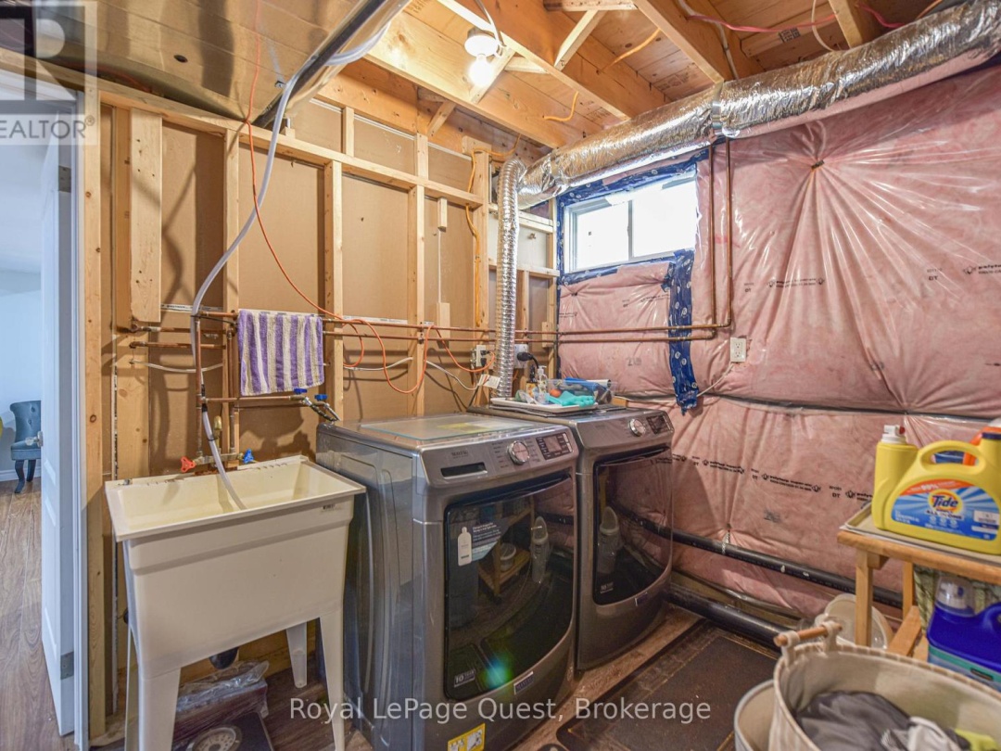3155 Monarch Drive, Orillia
Property Overview - House For sale
| Price | $ 899 900 | On the Market | 0 days |
|---|---|---|---|
| MLS® # | S12103813 | Type | House |
| Bedrooms | 6 Bed | Bathrooms | 5 Bath |
| Postal Code | L3V7X1 | ||
| Street | Monarch | Town/Area | Orillia |
| Property Size | 54 FT | Building Size | 139 ft2 |
Nestled in the desirable West Ridge community of Orillia, 3155 Monarch Drive presents an exceptional opportunity for spacious and versatile living. Step inside to discover a bright and airy open-concept main floor, seamlessly connecting the living spaces and creating an ideal environment for both family life and entertaining. A separate dining area offers a more formal setting for meals.The heart of the home is the large, bright kitchen, boasting a functional island, ample counter space, and abundant natural light. The main level also features three comfortable bedrooms and three main floor bathrooms, ensuring convenience for the whole family. The primary bedroom is a true retreat, complete with a luxurious en suite bathroom and a walk-in closet.Extend your living space to the fully finished lower level with a walkout, offering incredible flexibility. This level includes three additional bedrooms, one and a half bathrooms,a spacious family room, and the potential for in-law capability, making it perfect for multi-generational families or accommodating guests. With 3470 sq ft of finished living space, there's room for everyone to spread out and enjoy.Outdoor living is equally impressive with a large deck featuring automatic sun shades, providing a comfortable space to relax and entertain. The multi-level patio further enhances the outdoor enjoyment, offering different zones for various activities. The property is fully landscaped, creating a beautiful and inviting exterior.Convenience is key, with this home being ideally located close to shopping, including the amenities of West Ridge Place, as well as parks, other amenities, and public transit. 3155 Monarch Drive offers a perfect blend of modern living, thoughtful design, and a prime Orillia location. (id:60084)
| Size Total | 54 FT |
|---|---|
| Size Frontage | 54 |
| Lot size | 54 FT |
| Ownership Type | Freehold |
| Sewer | Sanitary sewer |
| Zoning Description | R2 |
Building Details
| Type | House |
|---|---|
| Stories | 1 |
| Property Type | Single Family |
| Bathrooms Total | 5 |
| Bedrooms Above Ground | 3 |
| Bedrooms Below Ground | 3 |
| Bedrooms Total | 6 |
| Architectural Style | Bungalow |
| Cooling Type | Central air conditioning |
| Exterior Finish | Brick, Aluminum siding |
| Foundation Type | Concrete |
| Half Bath Total | 2 |
| Heating Fuel | Natural gas |
| Heating Type | Forced air |
| Size Interior | 139 ft2 |
| Utility Water | Municipal water |
Rooms
| Lower level | Bedroom 5 | 3.2 m x 3.4 m |
|---|---|---|
| Bedroom | 3 m x 3.3 m | |
| Bathroom | 2.4 m x 1.8 m | |
| Bathroom | 2 m x 1.3 m | |
| Family room | 5.8 m x 4.5 m | |
| Living room | 3.9 m x 4.6 m | |
| Kitchen | 3.4 m x 3.3 m | |
| Bedroom 4 | 4.9 m x 2.9 m | |
| Main level | Kitchen | 3.6 m x 6.1 m |
| Living room | 4.8 m x 4.6 m | |
| Dining room | 3.4 m x 4.4 m | |
| Primary Bedroom | 3.99 m x 4.4 m | |
| Bedroom 2 | 3.53 m x 2.4 m | |
| Bedroom 3 | 3.1 m x 3.4 m |
This listing of a Single Family property For sale is courtesy of from














