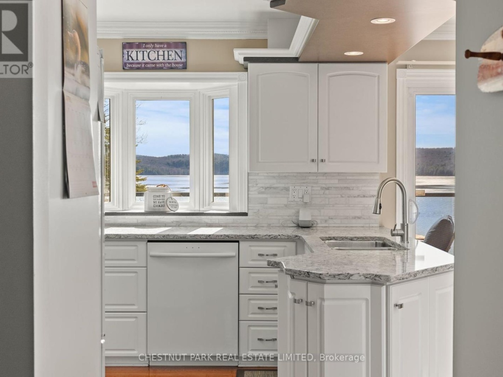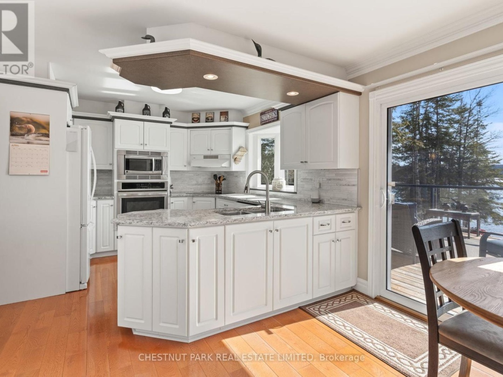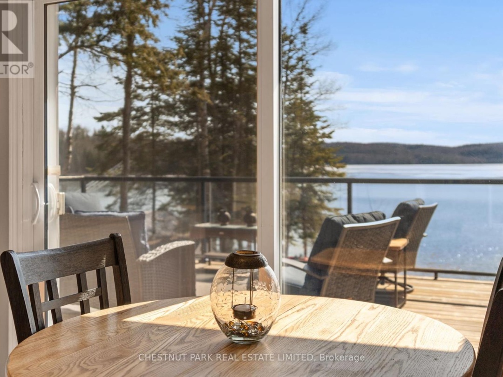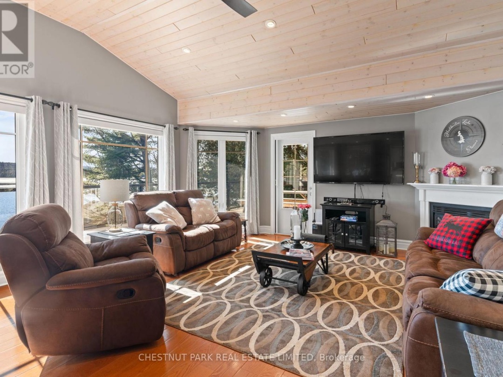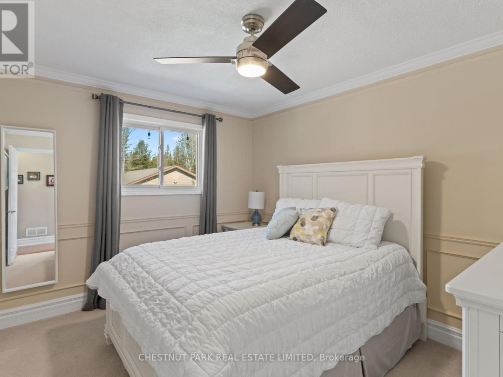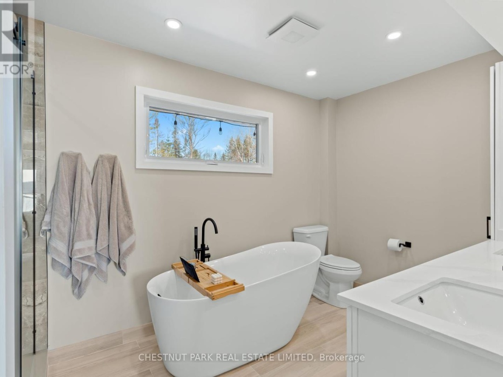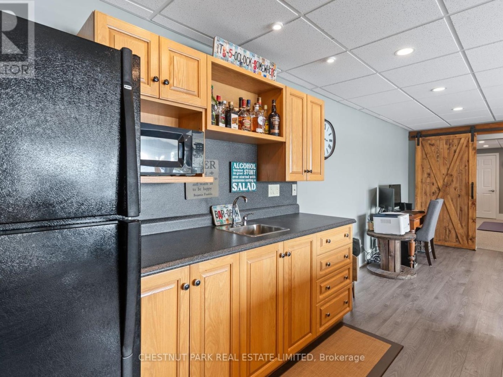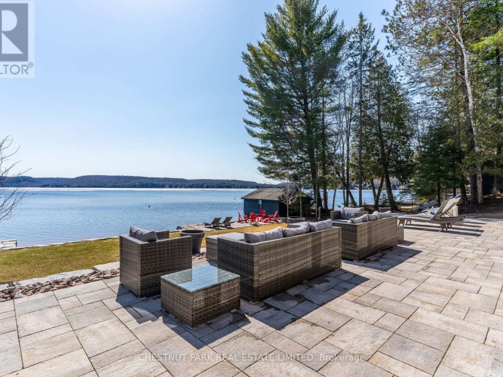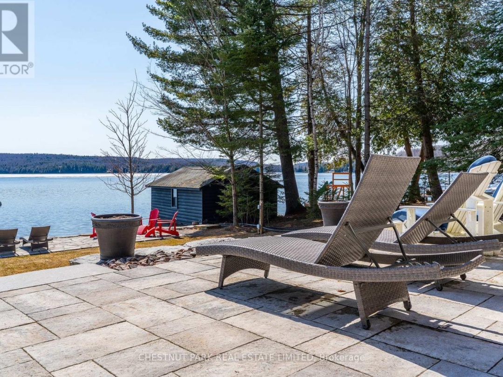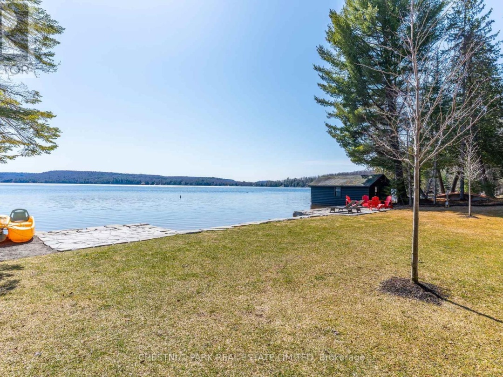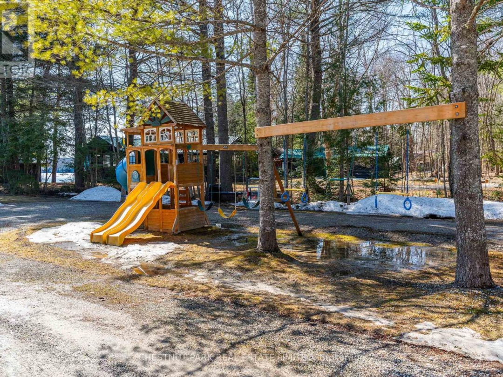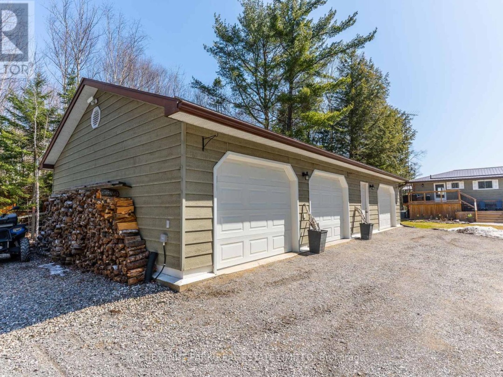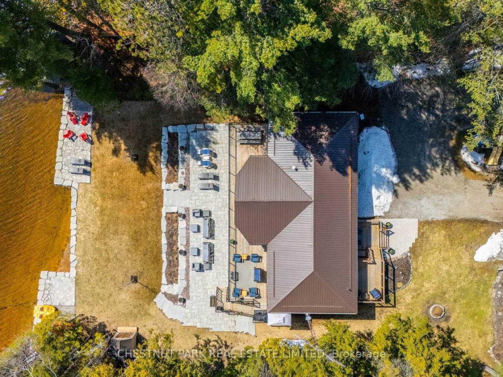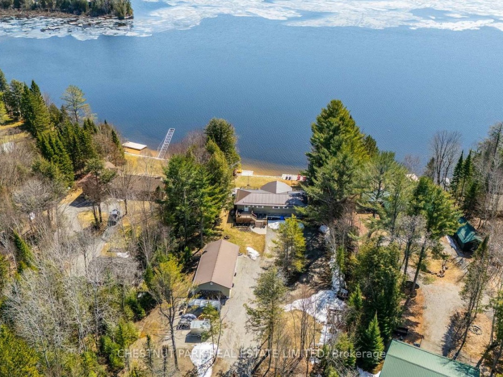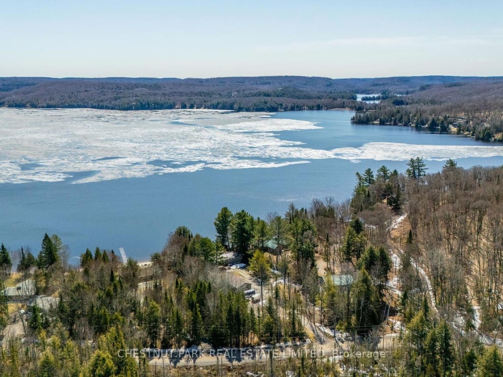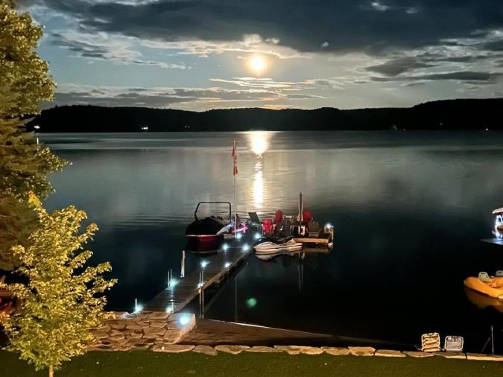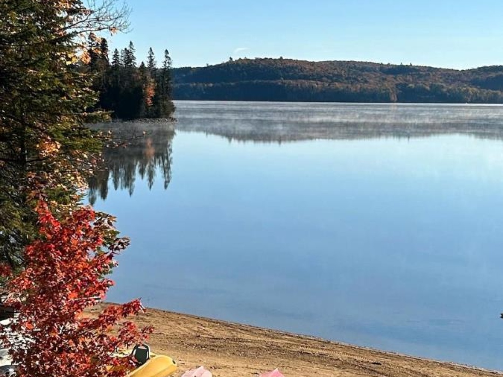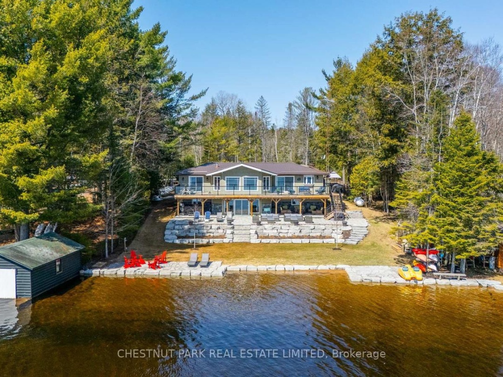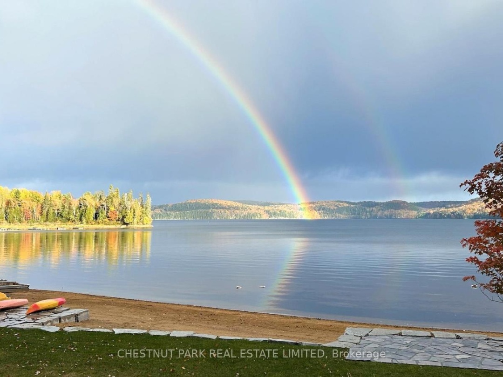1168 Curry Road, Haliburton Lake
Property Overview - House For sale
| Price | $ 1 799 000 | On the Market | 15 days |
|---|---|---|---|
| MLS® # | X12104127 | Type | House |
| Bedrooms | 4 Bed | Bathrooms | 3 Bath |
| Waterfront | Haliburton Lake | Postal Code | K0M1S0 |
| Street | Curry | Town/Area | Dysart et al (Harburn) |
| Property Size | 100 x 356 Acre | Building Size | 232 ft2 |
Exclusive Haliburton Lake Waterfront Retreat. Experience luxury waterfront living on one of Haliburtons most sought-after lakes! This stunning year-round lakefront home/cottage offers 2,850 sq ft of high-end living space on a level, treed 1.1-acre lot with 100 feet of sandy shoreline and crystal-clear water perfect for swimming, boating, and fishing. Enjoy panoramic lake views, sunrise vistas, and the rare combination of shallow sandy entry and deep water off the dock. The 4+1 bedroom, 3 bathroom home features cathedral ceilings, hardwood flooring, two propane fireplaces, and a walk-out to a massive 60-foot patio ideal for entertaining. Additional highlights include beautiful perennial gardens, extensive landscaping/hardscaping, a large fitness/games room, chef-style kitchen, 3-car garage (1 bay insulated/heated with propane), backup generator, central air, central vacuum, and a high-efficiency propane furnace for year-round comfort. An exceptional opportunity in Haliburton real estate, this property offers the perfect blend of luxury, nature, and lifestyle whether you're looking for a full-time residence, cottage retreat, or premium investment. (id:60084)
| Waterfront Type | Waterfront |
|---|---|
| Waterfront | Haliburton Lake |
| Size Total | 100 x 356 Acre |
| Lot size | 100 x 356 Acre |
| Ownership Type | Freehold |
| Sewer | Septic System |
| Zoning Description | SR2 |
Building Details
| Type | House |
|---|---|
| Stories | 1 |
| Property Type | Single Family |
| Bathrooms Total | 3 |
| Bedrooms Above Ground | 4 |
| Bedrooms Total | 4 |
| Architectural Style | Raised bungalow |
| Cooling Type | Central air conditioning |
| Foundation Type | Block |
| Heating Fuel | Propane |
| Heating Type | Forced air |
| Size Interior | 232 ft2 |
| Utility Water | Drilled Well |
Rooms
| Lower level | Bedroom 3 | 3 m x 3.04 m |
|---|---|---|
| Bedroom 4 | 3 m x 3.6 m | |
| Bathroom | 2.22 m x 2.14 m | |
| Laundry room | 3.5 m x 1.86 m | |
| Utility room | 6.68 m x 3.47 m | |
| Exercise room | 6.49 m x 6 m | |
| Family room | 6.66 m x 6.14 m | |
| Main level | Foyer | 2.2 m x 3.76 m |
| Kitchen | 6.67 m x 3.16 m | |
| Dining room | 2.44 m x 5 m | |
| Living room | 4.55 m x 5 m | |
| Primary Bedroom | 4.08 m x 4.5 m | |
| Bedroom 2 | 3.15 m x 3.66 m | |
| Office | 3.17 m x 3.66 m | |
| Bathroom | 1.53 m x 2.95 m |
This listing of a Single Family property For sale is courtesy of from




