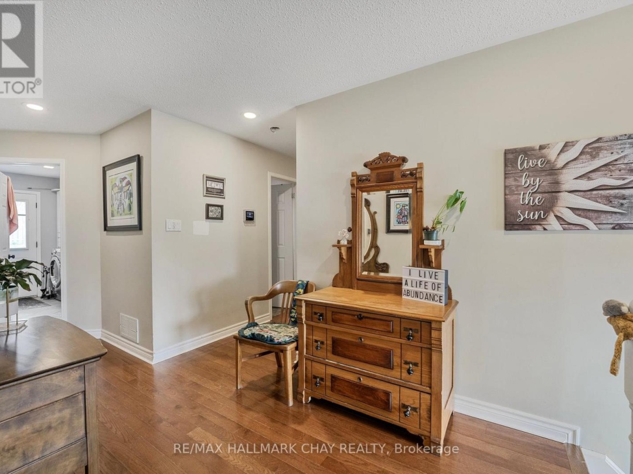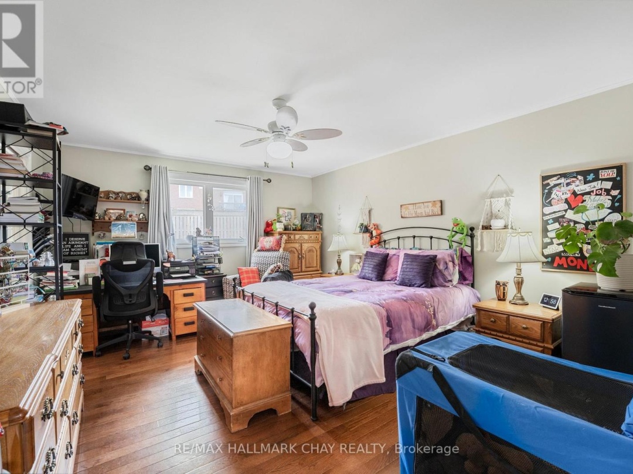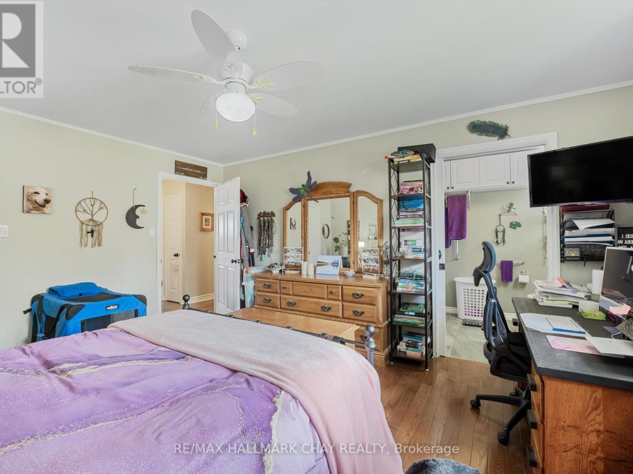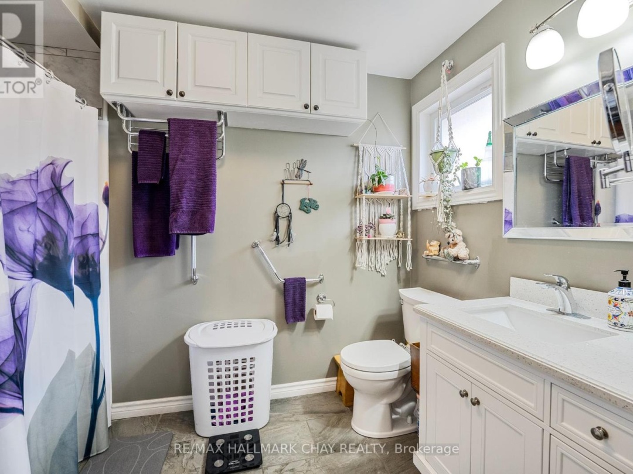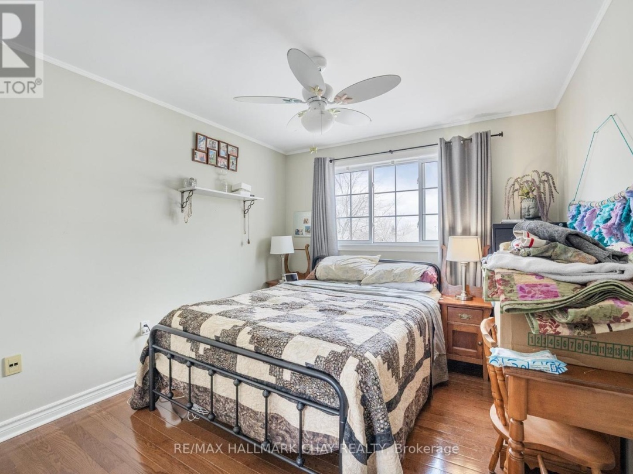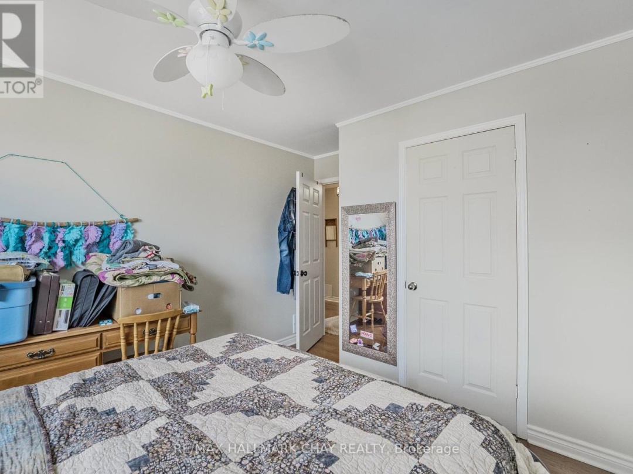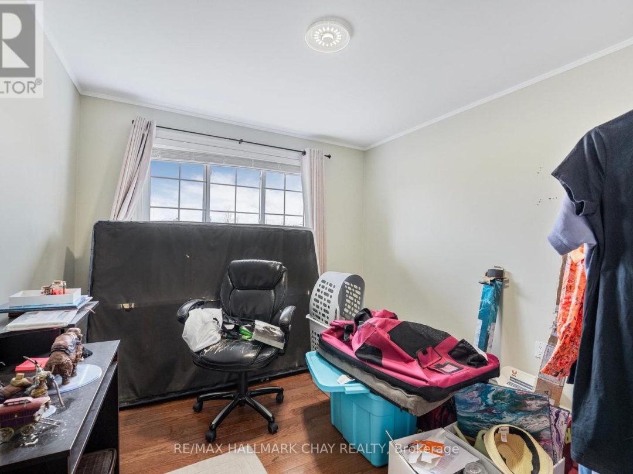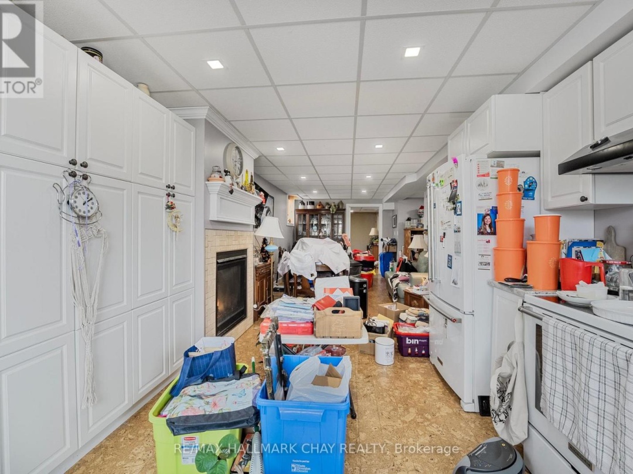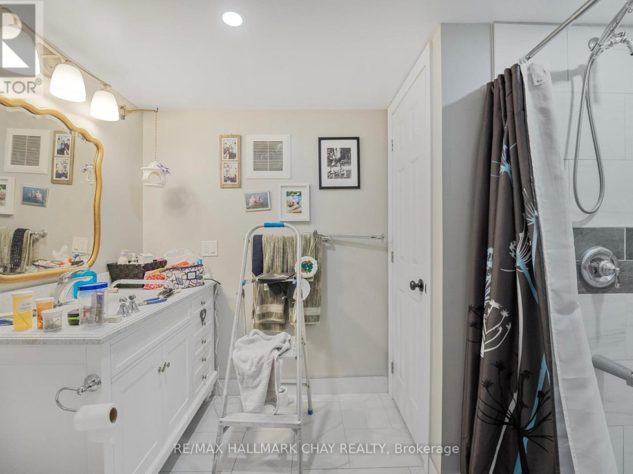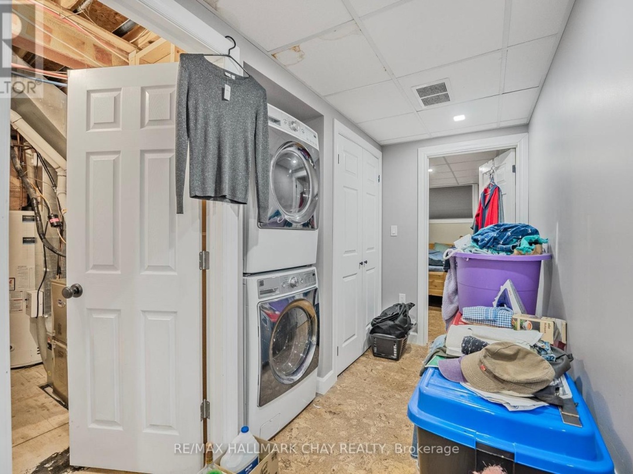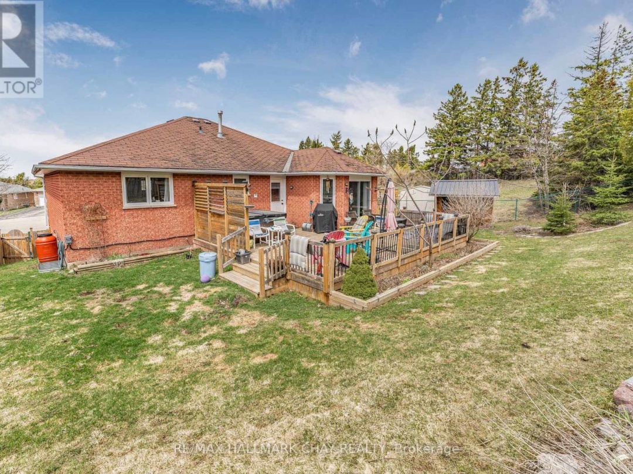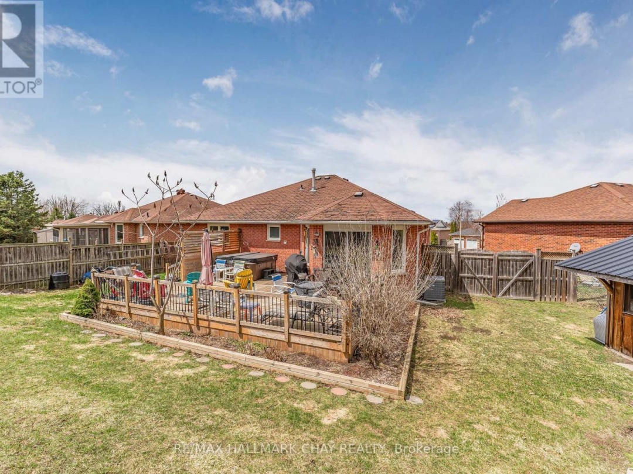11 Watson Court, Orillia
Property Overview - House For sale
| Price | $ 775 000 | On the Market | 2 days |
|---|---|---|---|
| MLS® # | S12104247 | Type | House |
| Bedrooms | 5 Bed | Bathrooms | 4 Bath |
| Postal Code | L3V7S5 | ||
| Street | Watson | Town/Area | Orillia |
| Property Size | 42 x 115.7 FT | Building Size | 139 ft2 |
LOCATION!!! Welcome to 11 Watson Court, nestled in the heart of Orillia! Situated on a quiet cul-de-sac, this charming home is close to schools, amenities, and the picturesque downtown area featuring dining, shopping, and waterfront attractions.This bright and spacious raised brick bungalow has so much to offer! The upper level boasts gorgeous hardwood flooring throughout and a beautiful, sun-filled granite eat-in kitchen with an island. Off the kitchen, you'll find a large laundry room with ample storage. Both the kitchen and laundry room feature walkouts to the rear deck perfect for entertaining all summer long. Enjoy dinner parties in the generous, separate dining room or unwind in the living room by the cozy gas fireplace after a long day. The primary bedroom includes a spacious 4-piece ensuite and a walk-in closet. Two additional bedrooms and the main 4-piece bathroom complete the main floor. But .....it gets even better!!! The lower level offers a full in-law suite with a separate entrance, dedicated hydro panel, and laundry. The stunning cork flooring throughout the basement is both comfortable and stylish. The full kitchen provides ample counter space and cabinets and is open-concept to the living room, which also features a gas fireplace. This suite includes two bedrooms, each with their own ensuite, one with a large walk-in closet, and the other with two closets and pocket doors. All bathrooms in the home are accessible. The separate entrance on this level leads to a sizeable two-car garage equipped with door openers. All appliances in the home are included! Extras: Central vacuum, heated bathroom tile floors, newer windows, furnace with air humidifier and purifier, fenced yard. (id:60084)
| Size Total | 42 x 115.7 FT |
|---|---|
| Size Frontage | 42 |
| Size Depth | 115 ft ,8 in |
| Lot size | 42 x 115.7 FT |
| Ownership Type | Freehold |
| Sewer | Sanitary sewer |
| Zoning Description | R2-26 |
Building Details
| Type | House |
|---|---|
| Stories | 1 |
| Property Type | Single Family |
| Bathrooms Total | 4 |
| Bedrooms Above Ground | 3 |
| Bedrooms Below Ground | 2 |
| Bedrooms Total | 5 |
| Architectural Style | Raised bungalow |
| Cooling Type | Central air conditioning |
| Exterior Finish | Brick |
| Flooring Type | Hardwood, Cork, Tile |
| Foundation Type | Concrete |
| Heating Fuel | Natural gas |
| Heating Type | Forced air |
| Size Interior | 139 ft2 |
| Utility Water | Municipal water |
Rooms
| Lower level | Primary Bedroom | 3.5 m x 2.89 m |
|---|---|---|
| Bedroom 2 | 4.87 m x 2.99 m | |
| Kitchen | 4.01 m x 3.3 m | |
| Family room | 6.04 m x 3.3 m | |
| Main level | Kitchen | 5.79 m x 3.86 m |
| Dining room | 3.6 m x 3.4 m | |
| Living room | 5.56 m x 3.35 m | |
| Primary Bedroom | 4.85 m x 3.93 m | |
| Bedroom 2 | 3.6 m x 3.04 m | |
| Bedroom 3 | 3.6 m x 3.04 m | |
| Bathroom | 2.23 m x 1.25 m | |
| Laundry room | 33.22 m x 2.1 m |
This listing of a Single Family property For sale is courtesy of from





