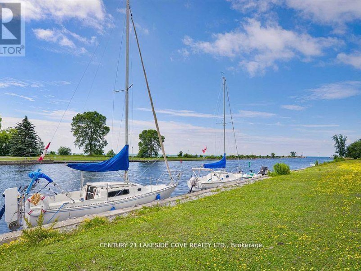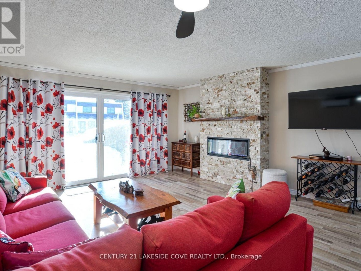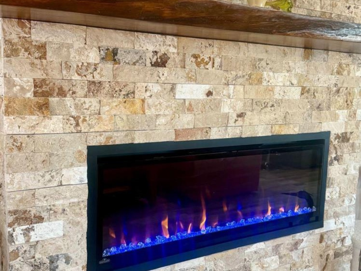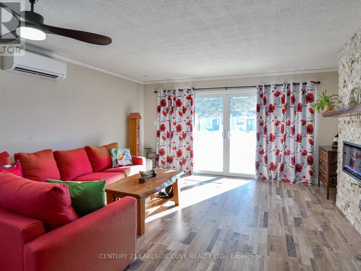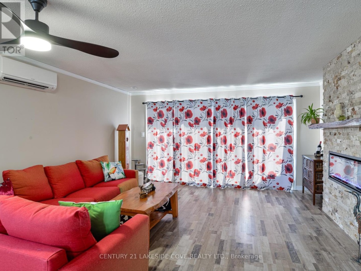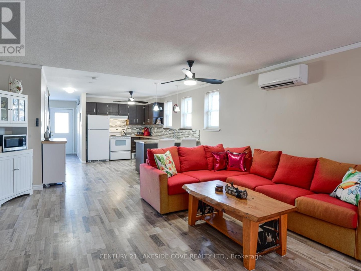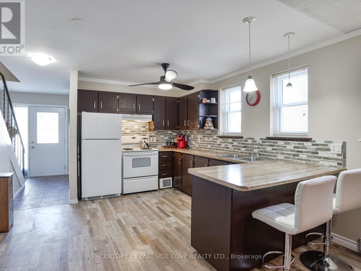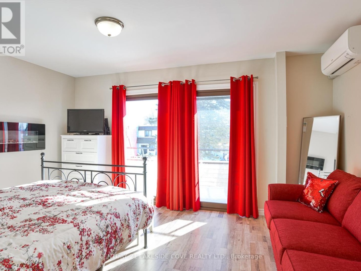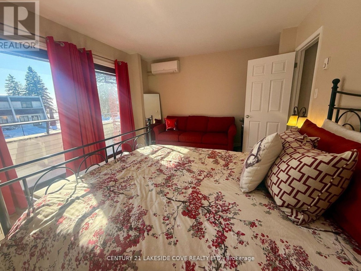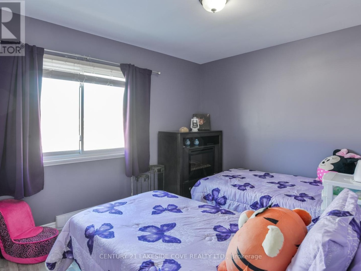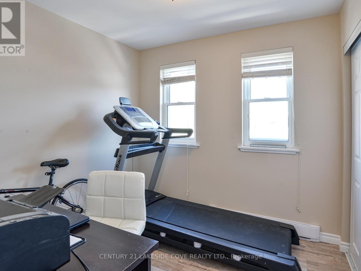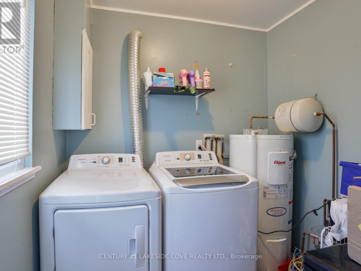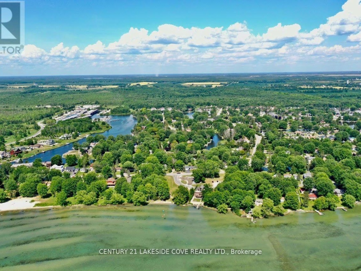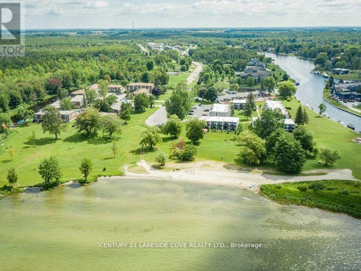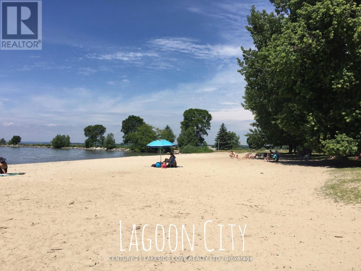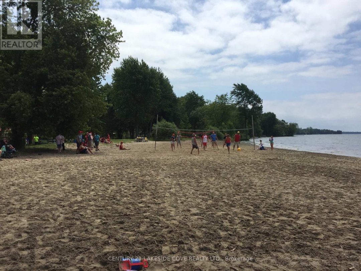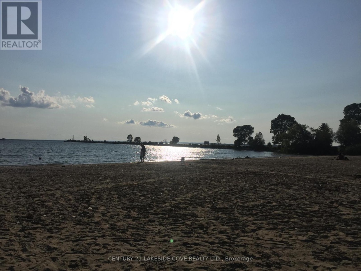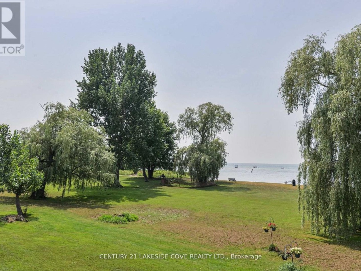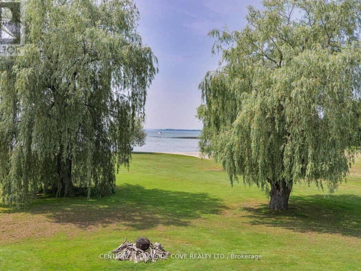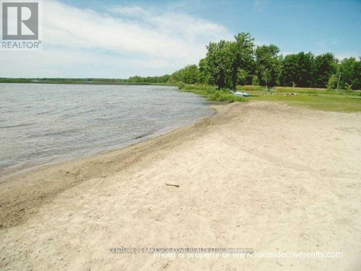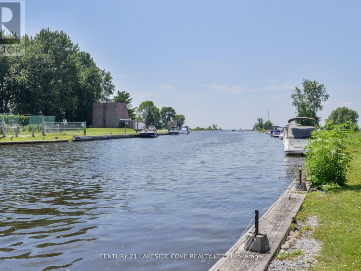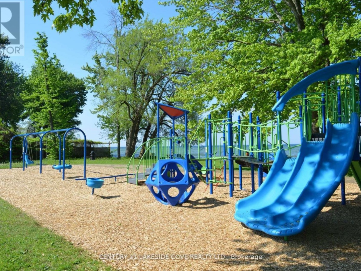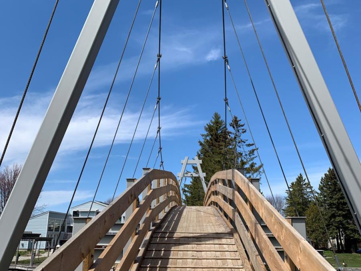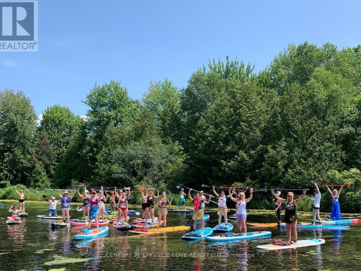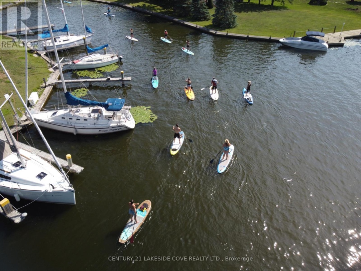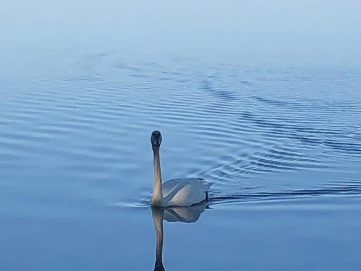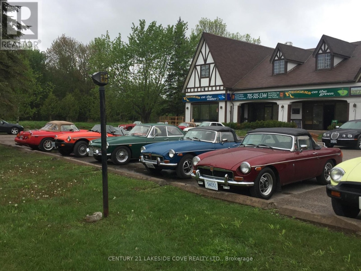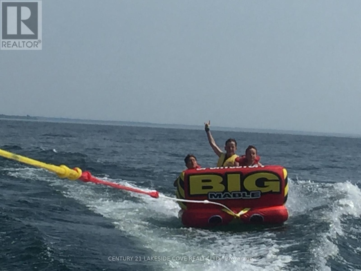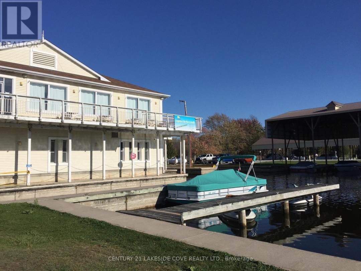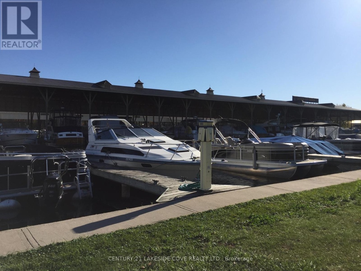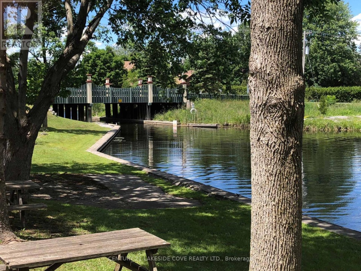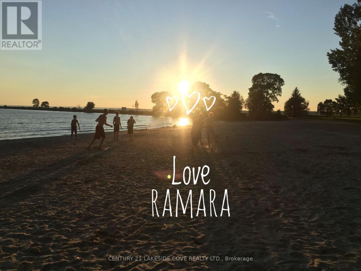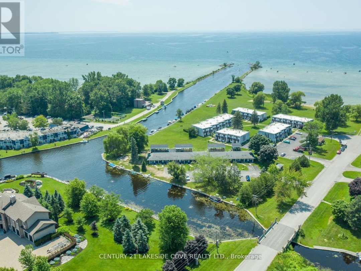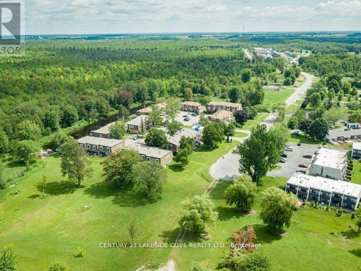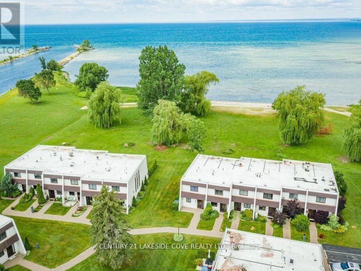Unit 27 1 Paradise Boulevard S, Lake Simcoe
Property Overview - Row / Townhouse For sale
| Price | $ 498 000 | On the Market | 9 days |
|---|---|---|---|
| MLS® # | S12105086 | Type | Row / Townhouse |
| Bedrooms | 3 Bed | Bathrooms | 2 Bath |
| Waterfront | Lake Simcoe | Postal Code | L0K1B0 |
| Street | Paradise | Town/Area | Ramara |
| Property Size | Building Size | 0 ft2 |
IDEAL LAKESIDE FAMILY HOME.**Welcome to Harbour Village!** Seize the Opportunity to Become Part of a Vibrant Year-Round Community, where Each Season Unveils its Own Unique Charm. Picture Yourself in an updated 3-Bedroom End Unit Condo, Nestled Right on the Waters Edge, Mere Steps from a Private Boat Slip and a Pristine Sandy Beach on the Enchanting Lake Simcoe. Embrace the captivating lakeside lifestyle, filled with endless possibilities at the Lagoon City Community Centre. Relish your leisure time on the Beach, Dive into Exhilarating Water Activities, or Unwind in Picturesque Parks. Engage in Friendly Pickleball Matches, Indulge in Mouthwatering Dishes at Nearby Restaurants, Immerse Yourself in Exhilarating Live Entertainment at Casino Rama, or Wander through Miles of Scenic Walking Trails that Weave through Lush, Mature Forests. With full Municipal Services, High-Speed Internet, and a Convenient School Bus Route at the Cul-De-Sac, this is Not Merely a Place to Reside its the Ultimate Destination for an Active, Fulfilling Lifestyle on the Breathtaking Shores of Lake Simcoe! Start Living Lakeside Today! (id:60084)
| Waterfront | Lake Simcoe |
|---|---|
| Ownership Type | Condominium/Strata |
| Zoning Description | R2 |
Building Details
| Type | Row / Townhouse |
|---|---|
| Stories | 2 |
| Property Type | Single Family |
| Bathrooms Total | 2 |
| Bedrooms Above Ground | 3 |
| Bedrooms Total | 3 |
| Cooling Type | Wall unit |
| Exterior Finish | Stucco, Vinyl siding |
| Fireplace Type | Insert |
| Flooring Type | Laminate, Carpeted |
| Foundation Type | Concrete |
| Half Bath Total | 1 |
| Heating Fuel | Electric |
| Heating Type | Heat Pump |
| Size Interior | 0 ft2 |
Rooms
| Main level | Kitchen | 3.28 m x 2.99 m |
|---|---|---|
| Dining room | 3.28 m x 2.99 m | |
| Living room | 6.22 m x 4.69 m | |
| Upper Level | Primary Bedroom | 3.84 m x 4.69 m |
| Bedroom 2 | 3.23 m x 2.62 m | |
| Bedroom 3 | 3.66 m x 2.74 m |
This listing of a Single Family property For sale is courtesy of from


