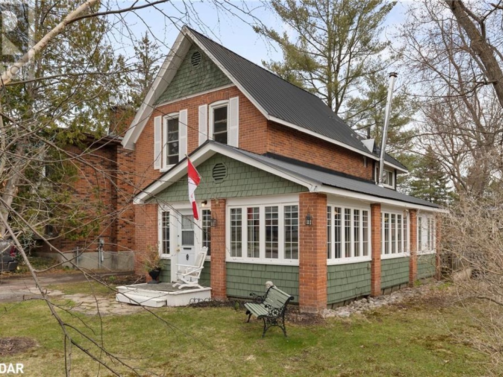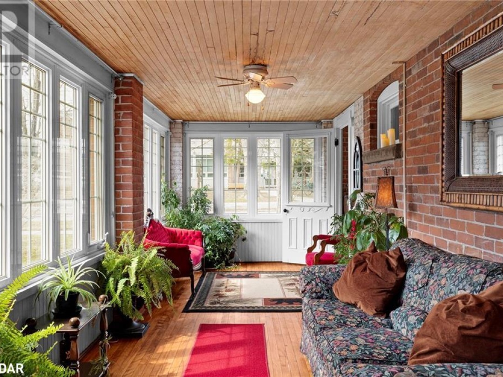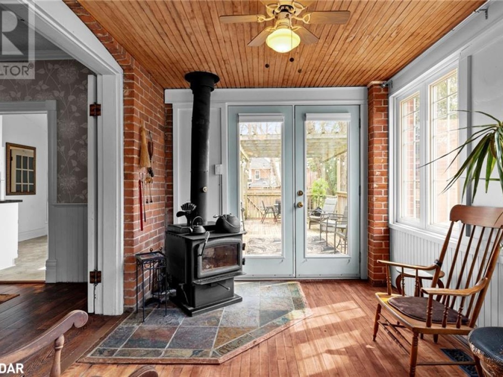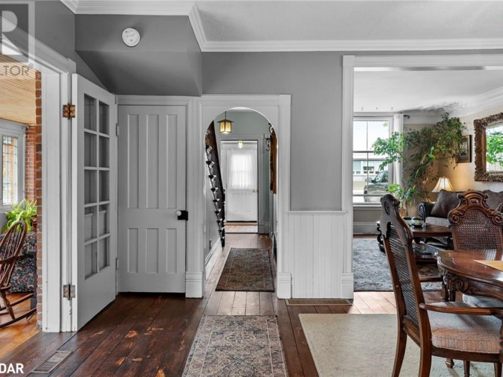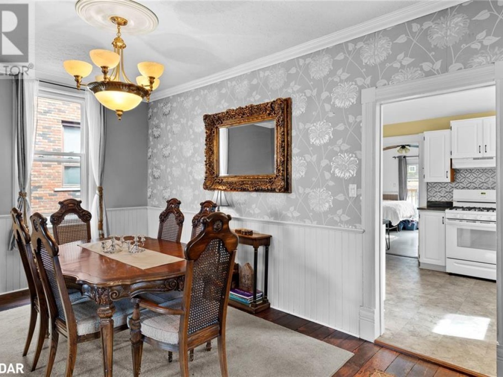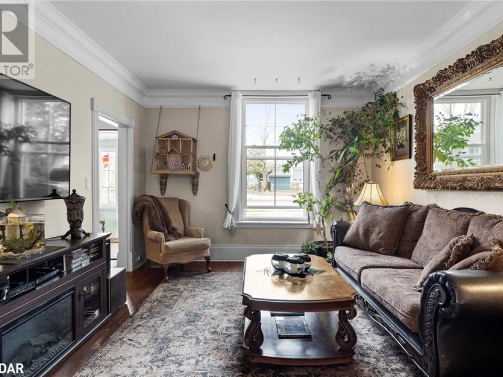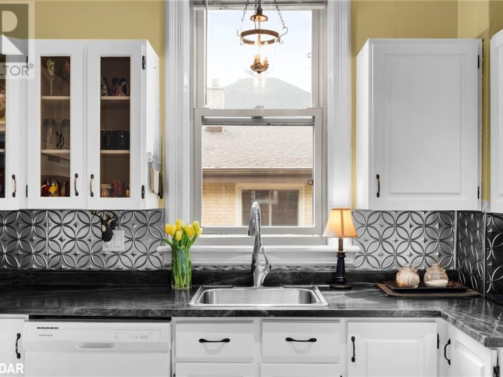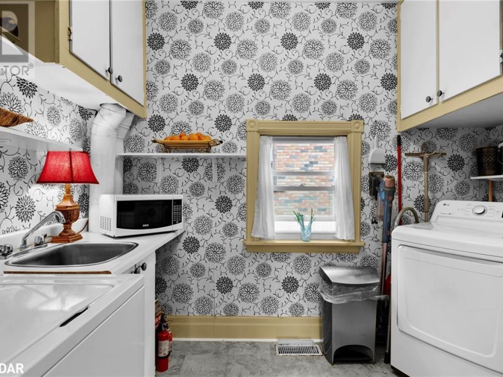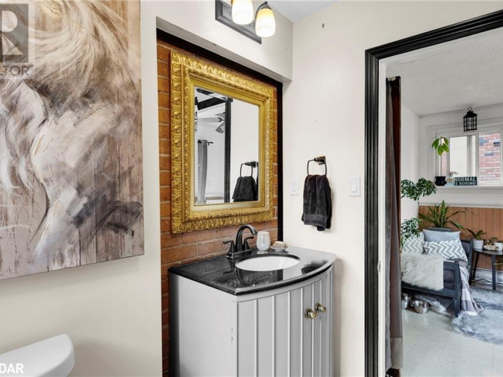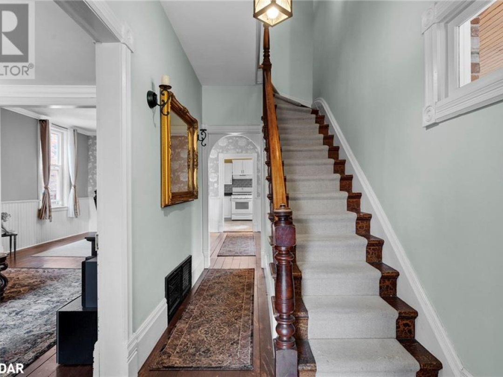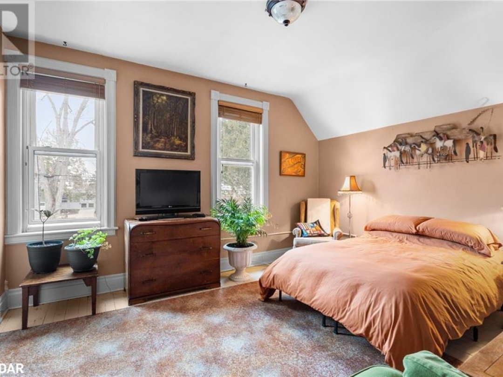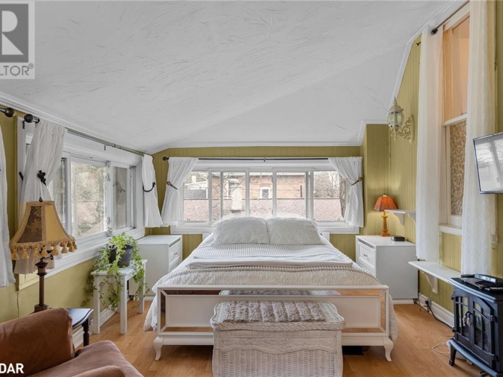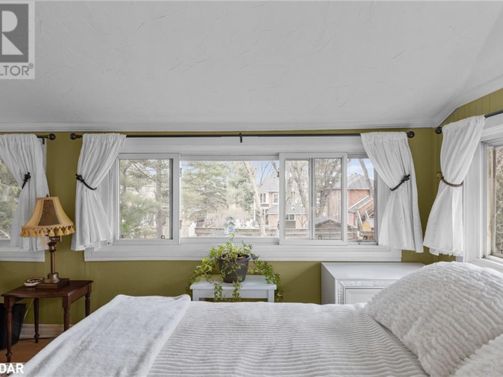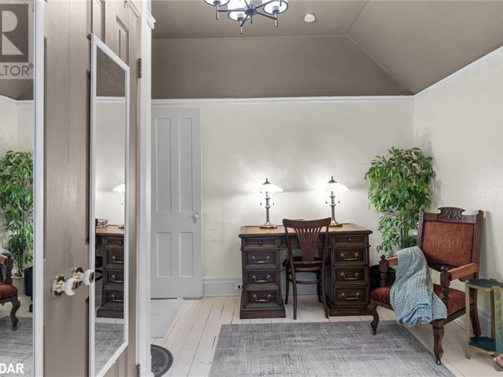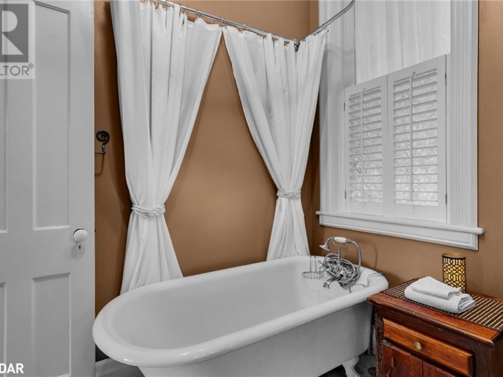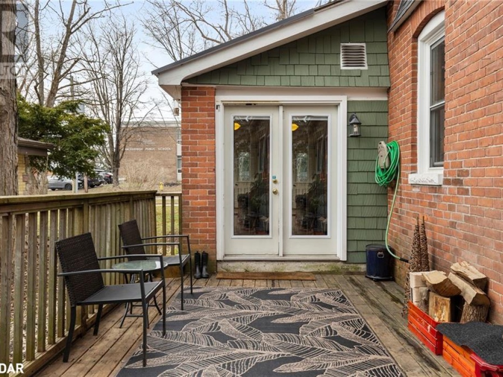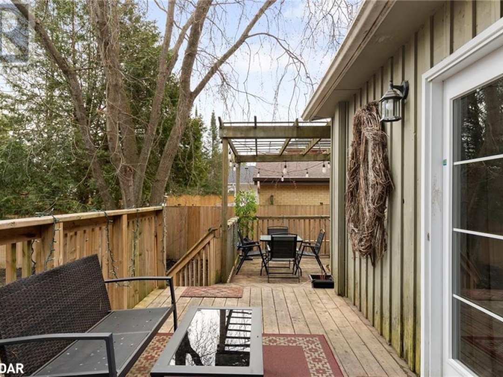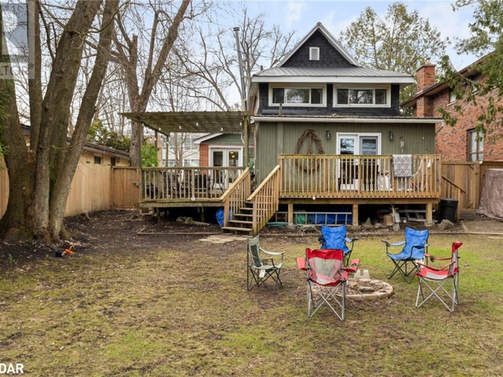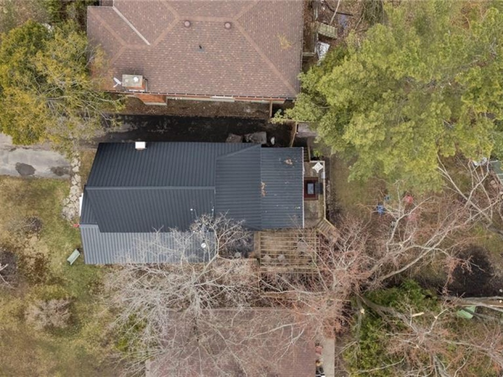87 Mcmurray Street, Bracebridge
Property Overview - House For sale
| Price | $ 759 000 | On the Market | 1 days |
|---|---|---|---|
| MLS® # | 40722456 | Type | House |
| Bedrooms | 3 Bed | Bathrooms | 2 Bath |
| Postal Code | P1L1R8 | ||
| Street | MCMURRAY | Town/Area | Bracebridge |
| Property Size | under 1/2 acre | Building Size | 167 ft2 |
Welcome to 87 McMurray Street, a 3-bedroom, 2-bath character home bursting with warmth and timeless appeal. Inside, youâll find 9â ceilings with crown molding, cherry wood floors on the main level, and large newer windows that fill the home with natural light. The updated plumbing and electrical throughout, a newer roof (2019), central air, and central vac offer peace of mind and modern comfort. The spacious layout includes a cozy winterized 30â Muskoka room with a wood-burning fireplaceâperfect for relaxing year-round. Thereâs a separate living room and a separate dining room, ideal for both everyday comfort and entertaining. The main-floor bedroom sits beside a full bath, and the large laundry room offers built-in storage and a utility sink, making it as functional as it is convenient. The kitchen opens to a wrap-around deck and a fully fenced backyard featuring two gates, a large storage shed, and a 14â x 42â above-ground poolâready for summer fun. Upstairs, youâll find two more generous bedrooms and a second full bath. Multiple closets and extra basement storage keep everything organized and clutter-free. Set on a double-wide driveway in a welcoming, walkable neighbourhood, youâre just minutes from downtown shops, Memorial Park, the farmers market, schools, and year-round town events. One of the original homes on McMurray Street, built in 1890, this home carries a rich history while offering the modern updates todayâs buyers are looking for. This is more than just a houseâitâs a home full of character, comfort, and community. Experience the feeling for yourself at 87 McMurray Street. (id:60084)
| Size Total | under 1/2 acre |
|---|---|
| Size Frontage | 48 |
| Ownership Type | Freehold |
| Sewer | Municipal sewage system |
| Zoning Description | N/A Bracebridge - Zoning By-Laws |
Building Details
| Type | House |
|---|---|
| Stories | 2 |
| Property Type | Single Family |
| Bathrooms Total | 2 |
| Bedrooms Above Ground | 3 |
| Bedrooms Total | 3 |
| Architectural Style | 2 Level |
| Cooling Type | Central air conditioning |
| Exterior Finish | Brick, Wood |
| Heating Fuel | Natural gas |
| Heating Type | Forced air |
| Size Interior | 167 ft2 |
| Utility Water | Municipal water |
Rooms
| Main level | 3pc Bathroom | Measurements not available |
|---|---|---|
| Kitchen | 11'10'' x 10'4'' | |
| Sunroom | 29'11'' x 8'3'' | |
| Dining room | 18'8'' x 10'8'' | |
| Bedroom | 11'4'' x 11'7'' | |
| Family room | 11'9'' x 12'11'' | |
| Second level | Den | 10'9'' x 11'2'' |
| Primary Bedroom | 18'8'' x 10'0'' | |
| 3pc Bathroom | Measurements not available | |
| Bedroom | 10'0'' x 12'8'' |
This listing of a Single Family property For sale is courtesy of from
