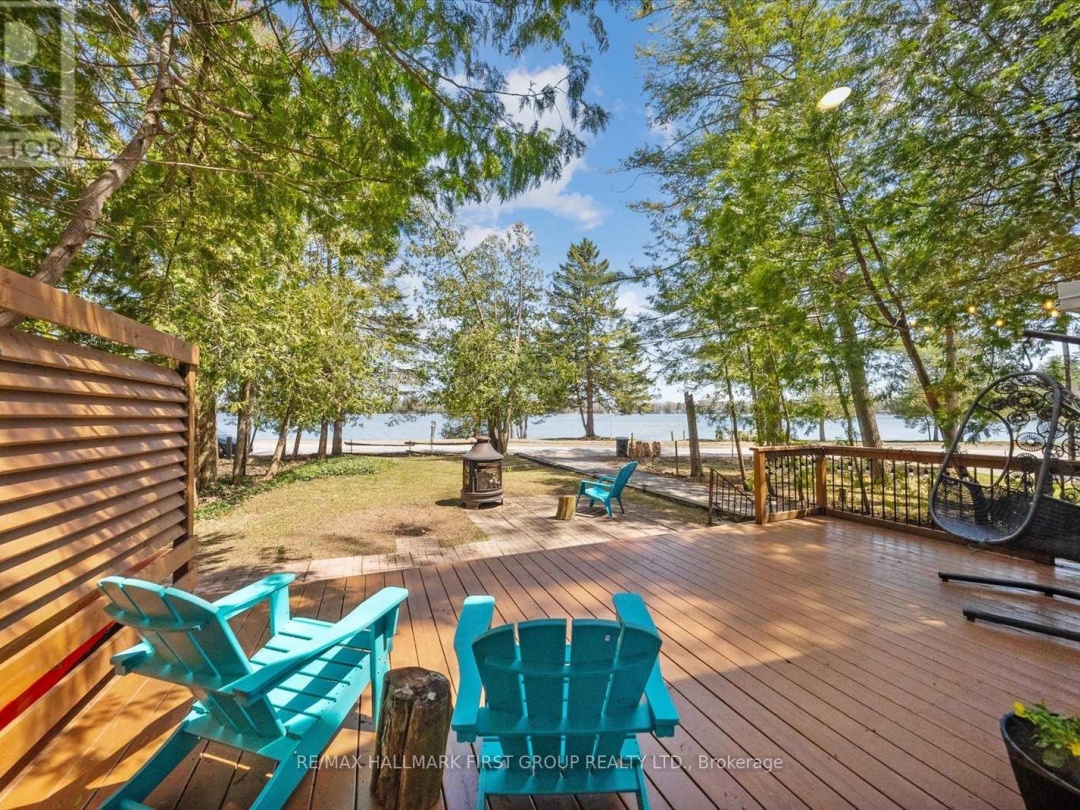3074 Sparrow Lake Road S, Severn
Property Overview - House For sale
| Price | $ 848 800 | On the Market | 5 days |
|---|---|---|---|
| MLS® # | S12110647 | Type | House |
| Bedrooms | 3 Bed | Bathrooms | 2 Bath |
| Postal Code | L0K2B0 | ||
| Street | Sparrow Lake | Town/Area | Severn |
| Property Size | 48 x 239.5 FT | Building Size | 102 ft2 |
Welcome to 3074 Sparrow Lake! This spectacular 3-bedroom, 2-bathroom bungalow offers stunning, unobstructed lake views and a truly turn-key lifestyle. Nestled on an expansive 240-foot deep lot and surrounded by mature trees, you'll enjoy ultimate privacy and serenity. Fully renovated in 2021, every detail of this home has been thoughtfully updated with modern finishes and timeless charm. Step inside to an open-concept layout that's perfect for both everyday living and entertaining. The bright and airy living room features oversized windows that frame captivating lake views, along with a cozy fireplace that flows into the games room an ideal space for hosting friends and family. The spacious dining area is large enough to accommodate everyone, complete with a rustic barnwood accent wall and views of the beautifully landscaped front yard. The kitchen is a showstopper bright and welcoming with a custom backsplash, quartz counters, an island with oversized sink, and plenty of space to cook and gather. Retreat to the generously sized primary bedroom, featuring a walkout to the back deck and a sleek, renovated 3-piece ensuite. Two additional bedrooms offer comfort for guests or family, and share a stylishly updated 4-piece bathroom. Step outside and soak up the sunshine in your private backyard oasis, complete with a large deck, cabana, and plenty of space for summer BBQs, games with the kids, or letting pets roam free. And with jaw-dropping lake views just steps from your front door, you'll fall in love with this home all over again every single day. Nothing has been overlooked - this is the dream home you've been waiting for! Backing to the golf course and fronting to the lake, the location doesn't get much better than this! (id:60084)
| Size Total | 48 x 239.5 FT |
|---|---|
| Size Frontage | 48 |
| Size Depth | 239 ft ,6 in |
| Lot size | 48 x 239.5 FT |
| Ownership Type | Freehold |
| Sewer | Septic System |
Building Details
| Type | House |
|---|---|
| Stories | 1 |
| Property Type | Single Family |
| Bathrooms Total | 2 |
| Bedrooms Above Ground | 3 |
| Bedrooms Total | 3 |
| Architectural Style | Bungalow |
| Exterior Finish | Vinyl siding |
| Flooring Type | Vinyl |
| Foundation Type | Block |
| Heating Fuel | Electric |
| Heating Type | Baseboard heaters |
| Size Interior | 102 ft2 |
Rooms
| Main level | Kitchen | 3 m x 3.43 m |
|---|---|---|
| Dining room | 3.43 m x 2.99 m | |
| Living room | 8.93 m x 3.51 m | |
| Primary Bedroom | 4.52 m x 5.35 m | |
| Bedroom 2 | 2.96 m x 3.46 m | |
| Bedroom 3 | 3.65 m x 2.45 m |
This listing of a Single Family property For sale is courtesy of from








































