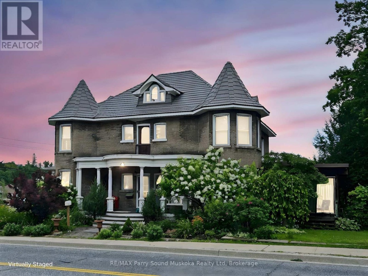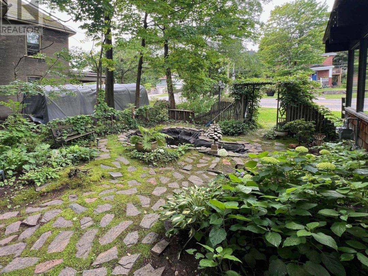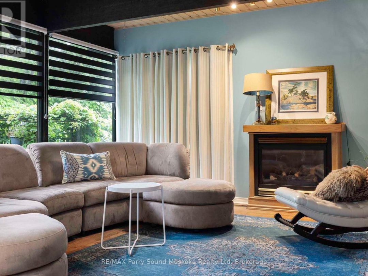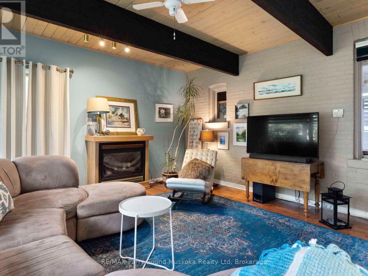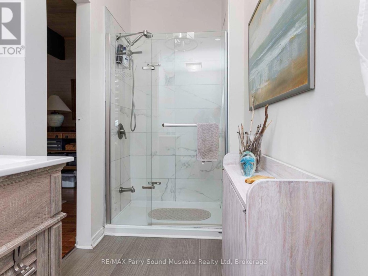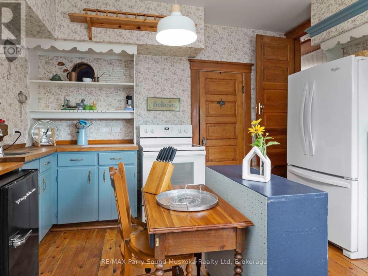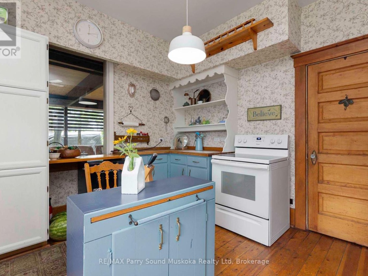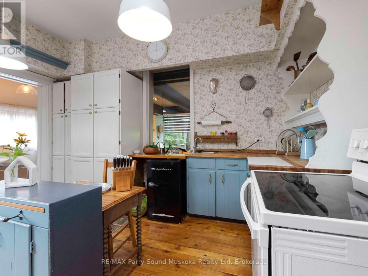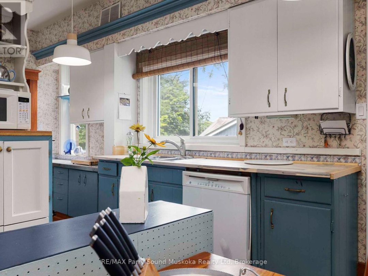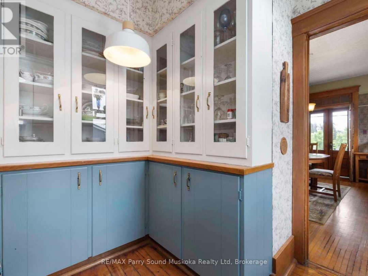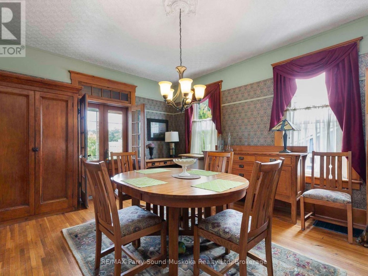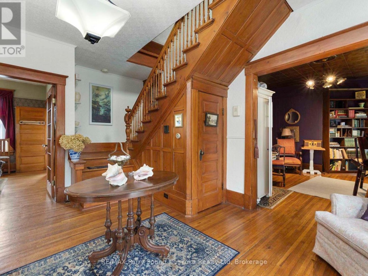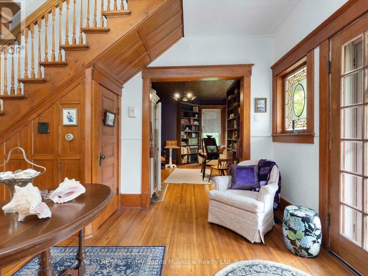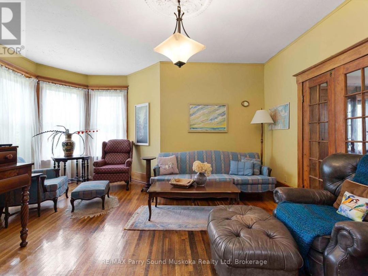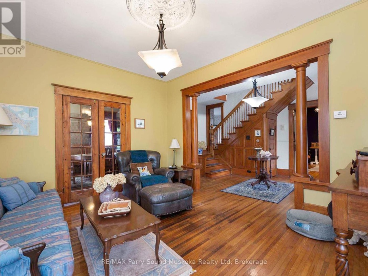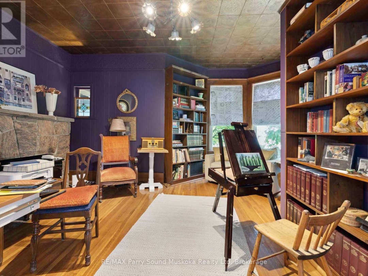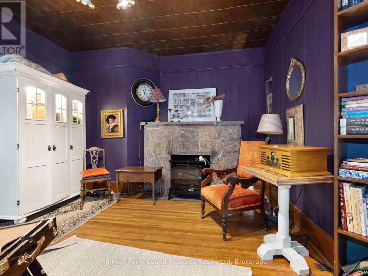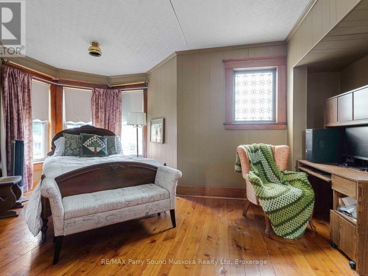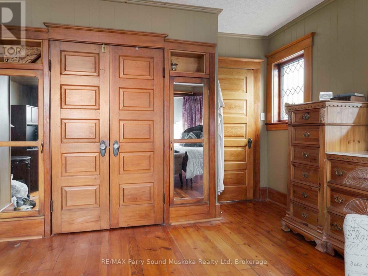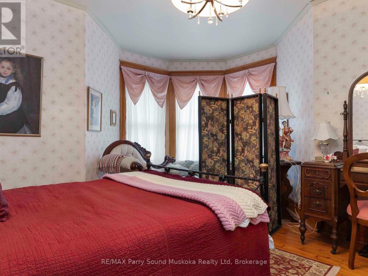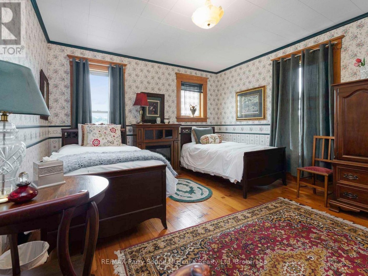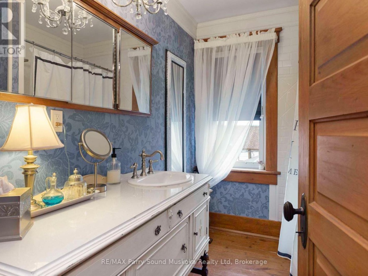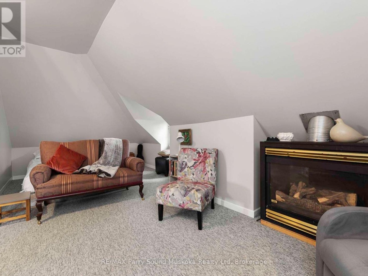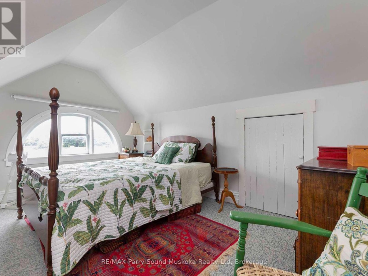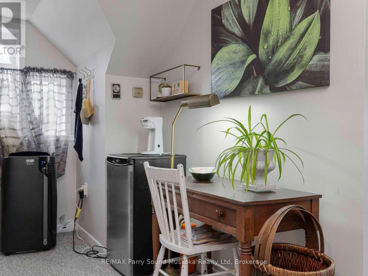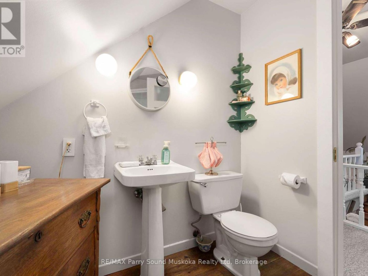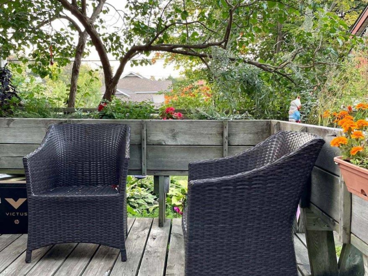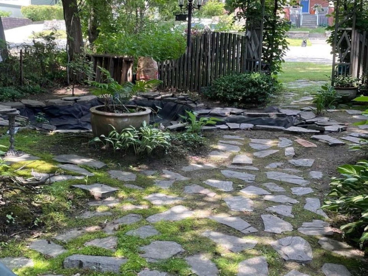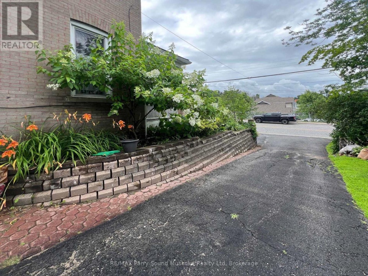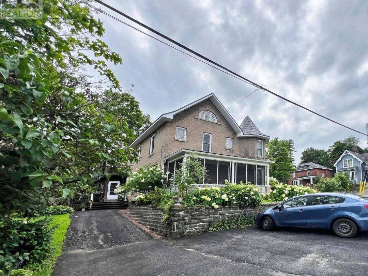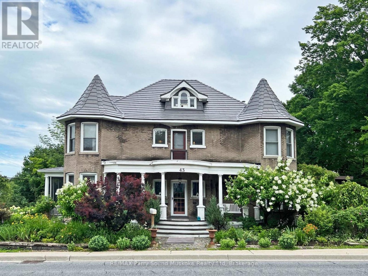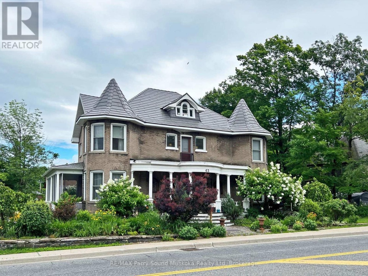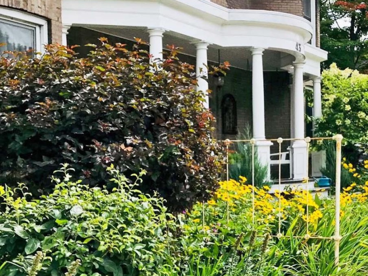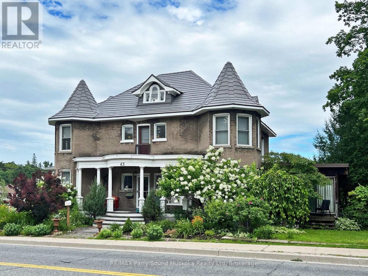43 Church Street, Parry Sound
Property Overview - House For sale
| Price | $ 629 000 | On the Market | 136 days |
|---|---|---|---|
| MLS® # | X12113058 | Type | House |
| Bedrooms | 5 Bed | Bathrooms | 3 Bath |
| Postal Code | P2A1Y6 | ||
| Street | Church | Town/Area | Parry Sound |
| Property Size | 174 x 76 FT|under 1/2 acre | Building Size | 279 ft2 |
LANDMARK TURN of THE CENTURY HOME! Lovingly Known as 'Victoria Manor' in the heart of Parry Sound, Ideal Airbnb opportunity, R2 zoning allows for multi unit development, 5 large bedrooms, 3 bathrooms, large closets, 3rd level private suite with sitting room, 3 pc bath & roof top town views, Main floor family room with sep entrance & 3 pc bath ideal for In-Law suite/Bachelor apt, Features gleaming hardwood floors, Original wood trim and doors, Classic original stained glass windows, Elegant covered porch + private rear deck surrounded by Secret Perennial Gardens, This is truly an opportunity to step back in time while enjoying modern amenities: Main floor laundry, Main floor bath, Central air, Natural gas heat, Maintenance free metal roof, Central vacuum, 2 gas fireplaces, Convenient location within walking distance to Georgian Bay beaches, Fitness trail, Restaurants, Stockey Centre entertainment, A wonderful spot for a family home, multi unit or Airbnb!. (id:60084)
| Size Total | 174 x 76 FT|under 1/2 acre |
|---|---|
| Size Frontage | 174 |
| Size Depth | 76 ft |
| Lot size | 174 x 76 FT |
| Ownership Type | Freehold |
| Sewer | Sanitary sewer |
| Zoning Description | R2 Parry Sound - Zoning By-Laws |
Building Details
| Type | House |
|---|---|
| Stories | 2.5 |
| Property Type | Single Family |
| Bathrooms Total | 3 |
| Bedrooms Above Ground | 5 |
| Bedrooms Total | 5 |
| Cooling Type | Central air conditioning |
| Exterior Finish | Brick |
| Foundation Type | Stone |
| Heating Fuel | Natural gas |
| Heating Type | Forced air |
| Size Interior | 279 ft2 |
| Utility Water | Municipal water |
Rooms
| Main level | Living room | 5.23 m x 4.5 m |
|---|---|---|
| Dining room | 5.28 m x 3.94 m | |
| Office | 4.85 m x 4.67 m | |
| Family room | 6.1 m x 4.67 m | |
| Kitchen | 3.96 m x 3.73 m | |
| Foyer | 4.37 m x 3.12 m | |
| Laundry room | 3 m x 1.65 m | |
| Second level | Bedroom 4 | 3.86 m x 3.71 m |
| Primary Bedroom | 5.66 m x 5.31 m | |
| Bedroom 2 | 4.67 m x 4.65 m | |
| Bedroom 3 | 4.72 m x 3.86 m | |
| Third level | Bedroom 5 | 9.73 m x 6.73 m |
This listing of a Single Family property For sale is courtesy of HOLLY CASCANETTE from RE/MAX Parry Sound Muskoka Realty Ltd
