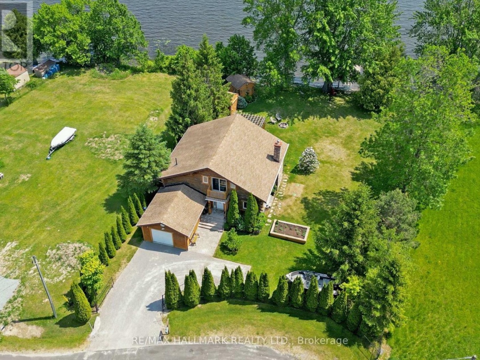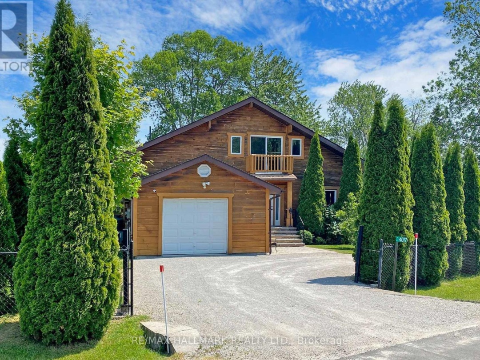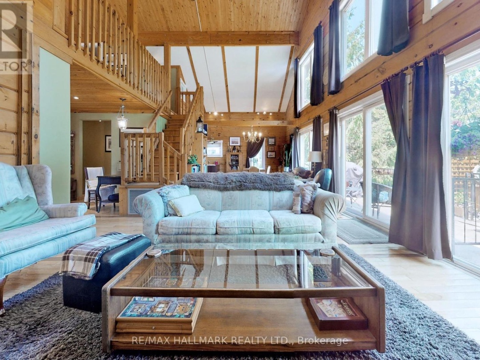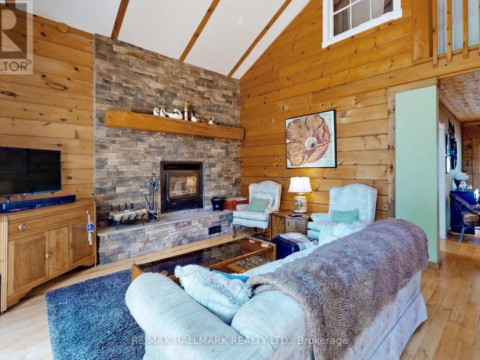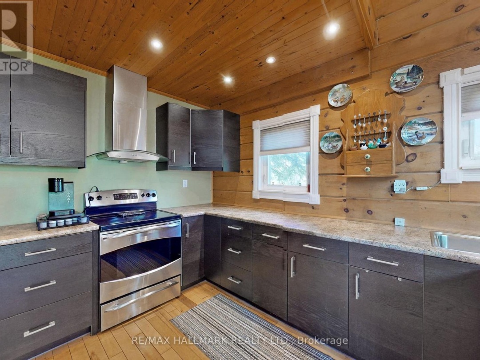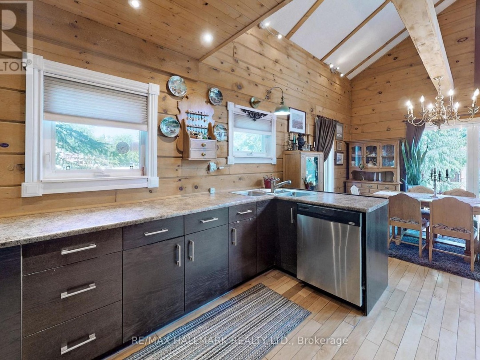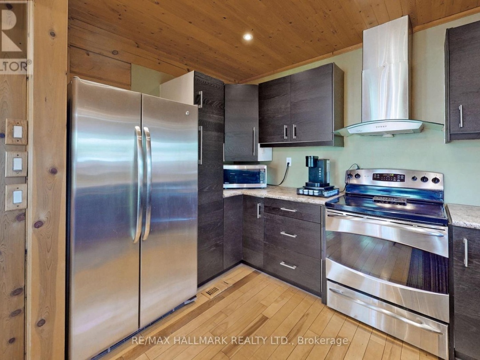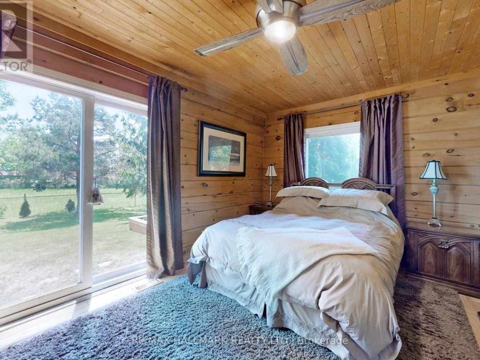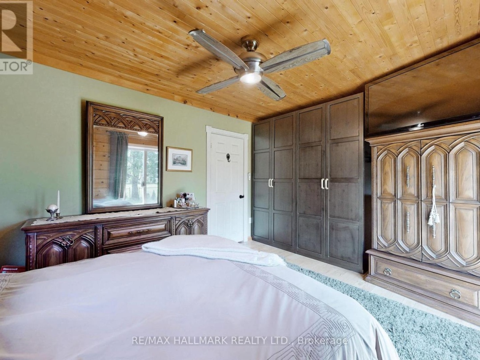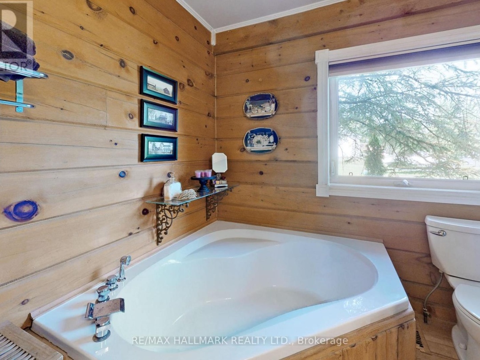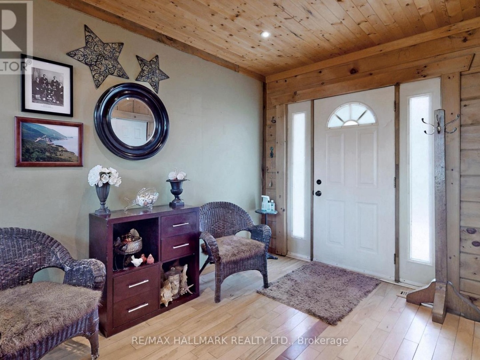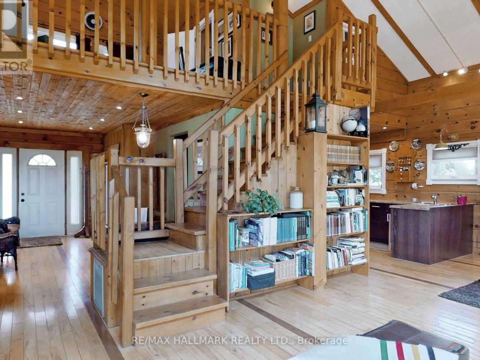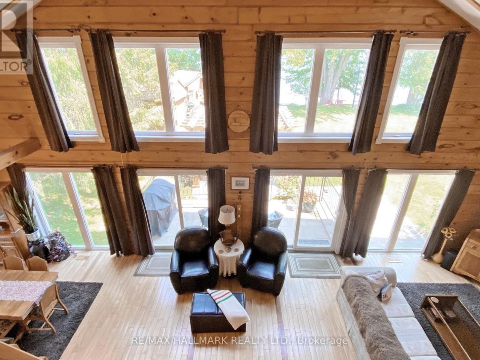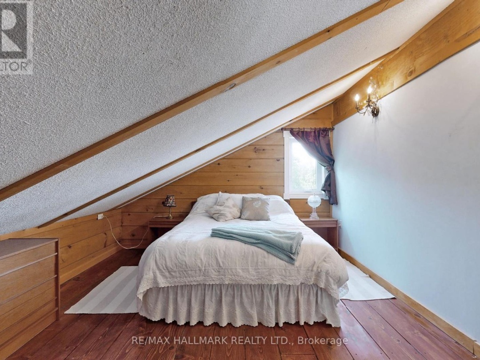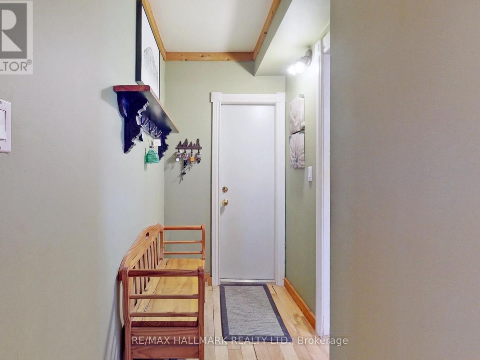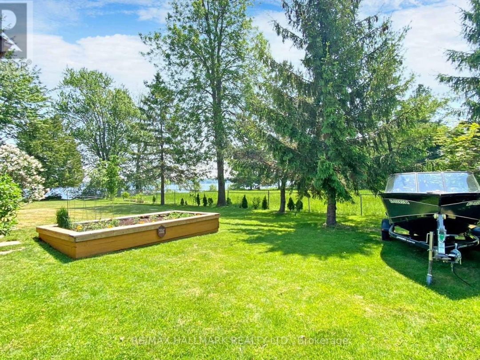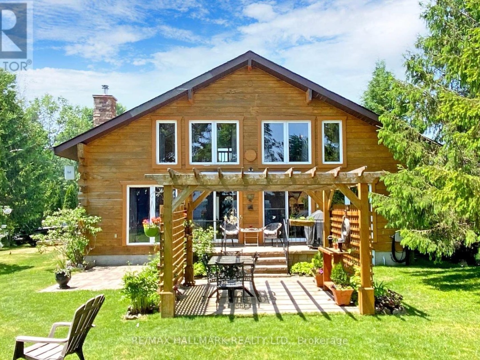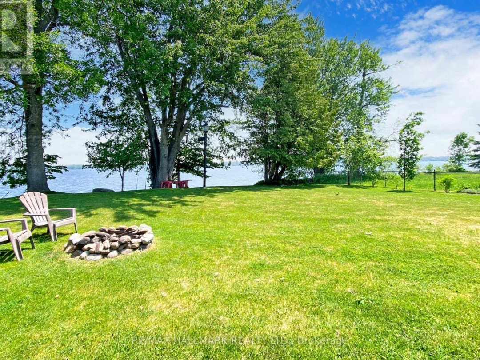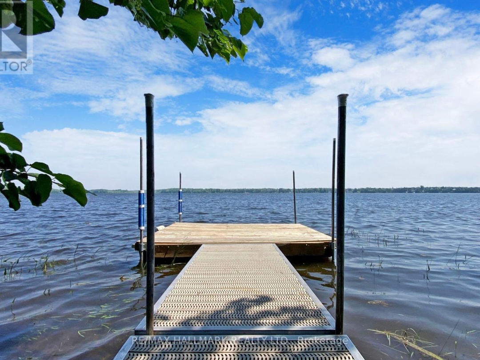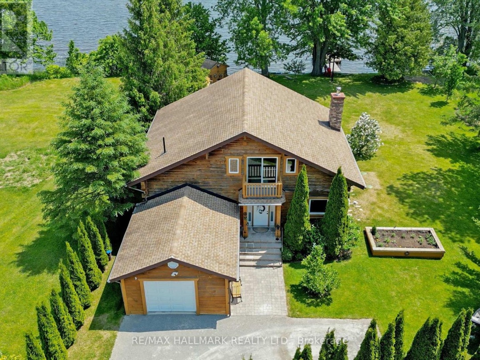4017 Dalrymple Drive, Dalrymple Lake
Property Overview - House For sale
| Price | $ 1 350 000 | On the Market | 7 days |
|---|---|---|---|
| MLS® # | S12113079 | Type | House |
| Bedrooms | 3 Bed | Bathrooms | 2 Bath |
| Waterfront | Dalrymple Lake | Postal Code | L0K1B0 |
| Street | Dalrymple | Town/Area | Ramara (Brechin) |
| Property Size | 101.8 x 161.6 FT | Building Size | 102 ft2 |
STUNNING ALL SEASON Cedar Home Overlooking 100 Feet Of Shoreline on Lake Dalrymple. Cathedral Ceiling And Windows For Breath Taking Sunrise. Beautiful Garden With Stone Steps Leading To Private Dock. Garden Is Also Equipped With 2 Large Garden Sheds ! Gated Entry For Privacy With Parking For 4-5 Cars (Garage & Drive). Close To Boat Launch In A Quiet Court. Lake Is Great For Fishing, Boating And Hunting. Ice Fishing And Snowmobiling Round Out The Winter Activities. Shopping and Entertainment To Orillia And Casino Rama Short Drive Away Or Have A BBQ and Sit By The Fire Pit On Your Beautiful Fully Landscaped and Fenced In Property. A Slice Of Paradise Awaits You !! (id:60084)
| Waterfront Type | Waterfront |
|---|---|
| Waterfront | Dalrymple Lake |
| Size Total | 101.8 x 161.6 FT |
| Size Frontage | 101 |
| Size Depth | 161 ft ,7 in |
| Lot size | 101.8 x 161.6 FT |
| Ownership Type | Freehold |
| Sewer | Septic System |
| Zoning Description | Shoreline Residential |
Building Details
| Type | House |
|---|---|
| Stories | 1.5 |
| Property Type | Single Family |
| Bathrooms Total | 2 |
| Bedrooms Above Ground | 3 |
| Bedrooms Total | 3 |
| Cooling Type | Central air conditioning |
| Exterior Finish | Wood |
| Flooring Type | Hardwood |
| Foundation Type | Poured Concrete |
| Half Bath Total | 1 |
| Heating Fuel | Propane |
| Heating Type | Forced air |
| Size Interior | 102 ft2 |
| Utility Water | Drilled Well |
Rooms
| Main level | Living room | 7.02 m x 4.59 m |
|---|---|---|
| Dining room | 3.3 m x 3.04 m | |
| Kitchen | 3.65 m x 2.47 m | |
| Foyer | 4.85 m x 3.14 m | |
| Primary Bedroom | 4.61 m x 3.06 m | |
| Bathroom | 2.16 m x 3.04 m | |
| Laundry room | 1.22 m x 1.06 m | |
| Loft | 4.6 m x 3.98 m | |
| Second level | Bathroom | 2.4 m x 1.54 m |
| Bedroom 2 | 4.6 m x 3.38 m | |
| Bedroom 3 | 3.36 m x 2.98 m |
This listing of a Single Family property For sale is courtesy of from
