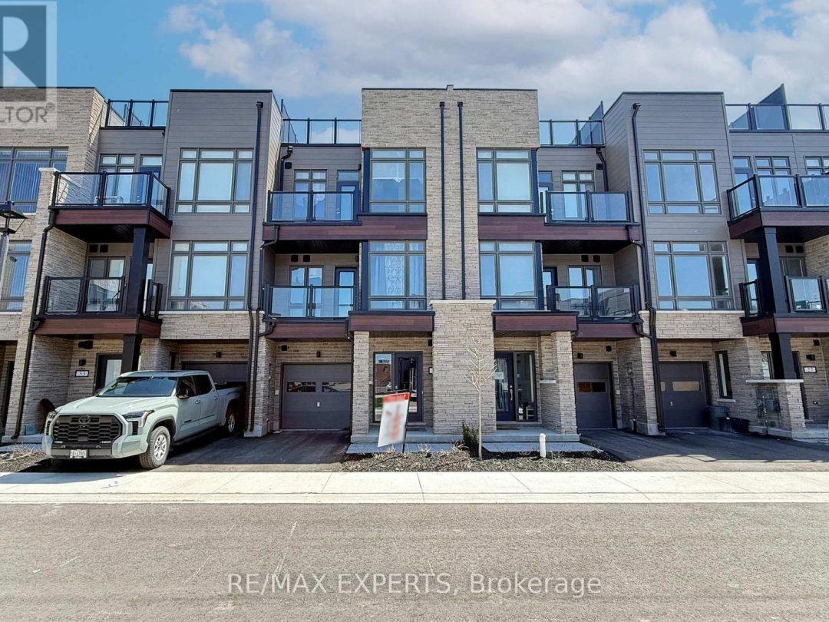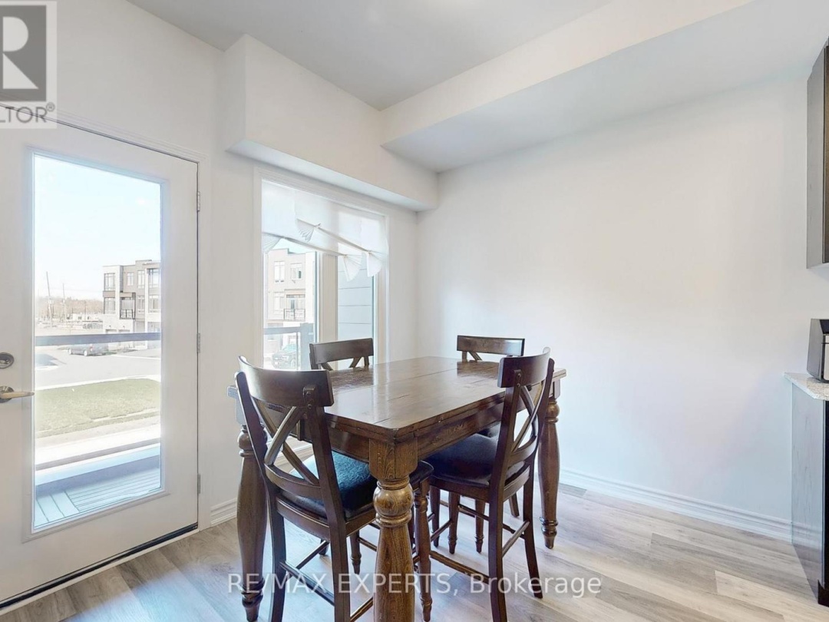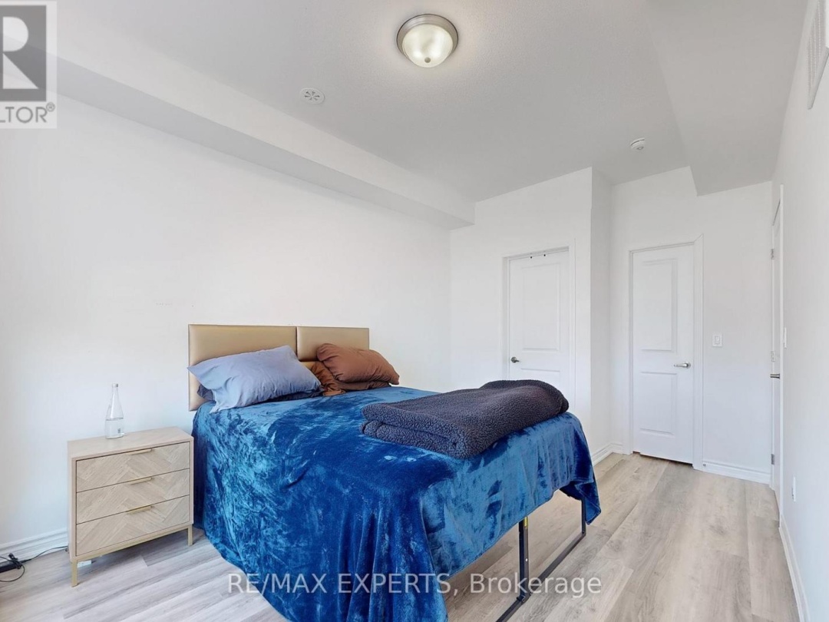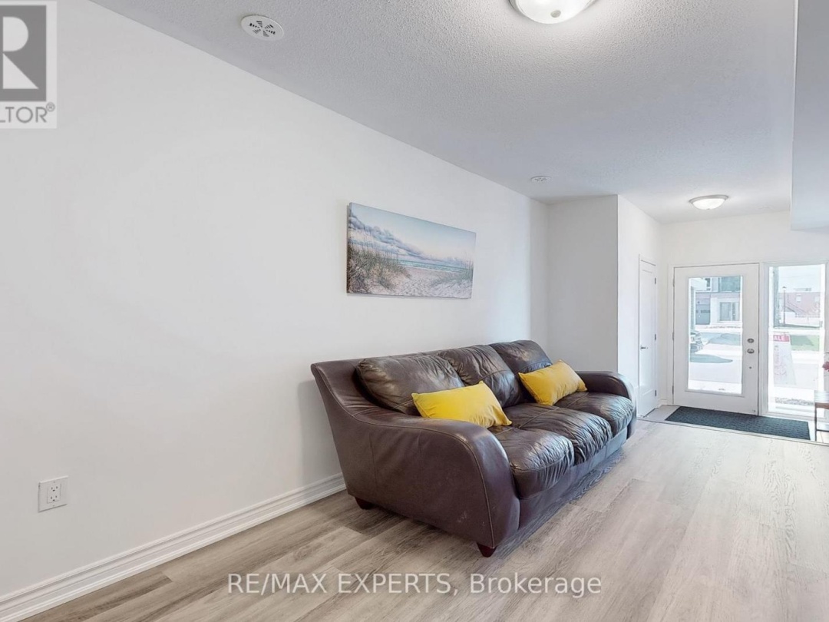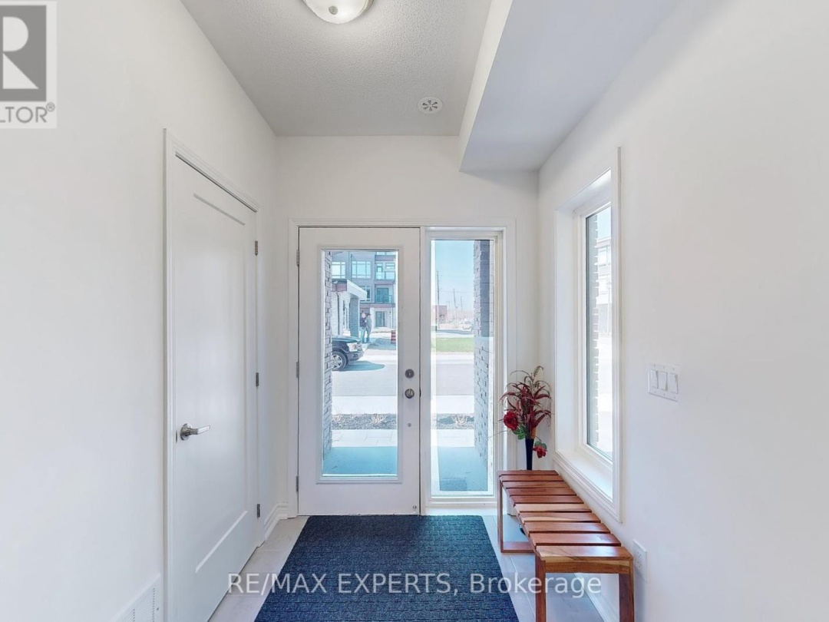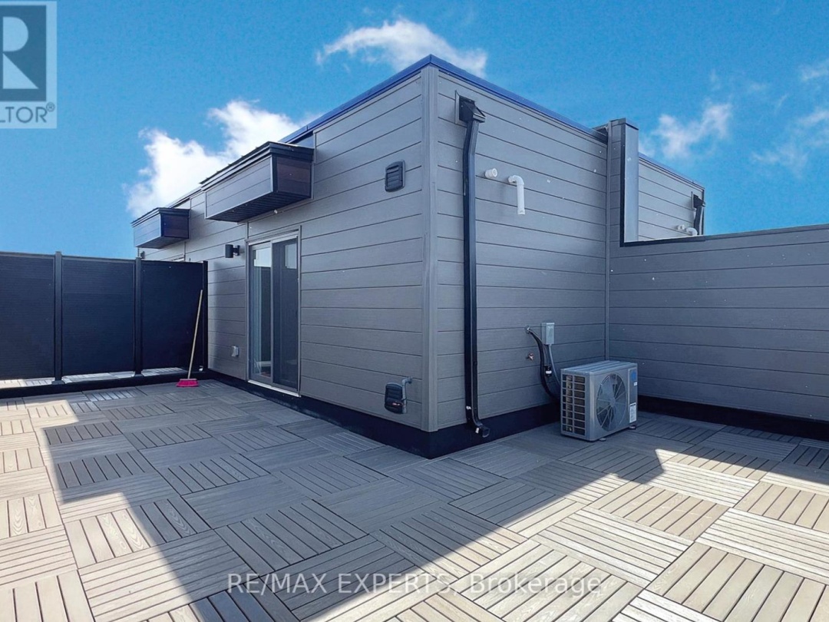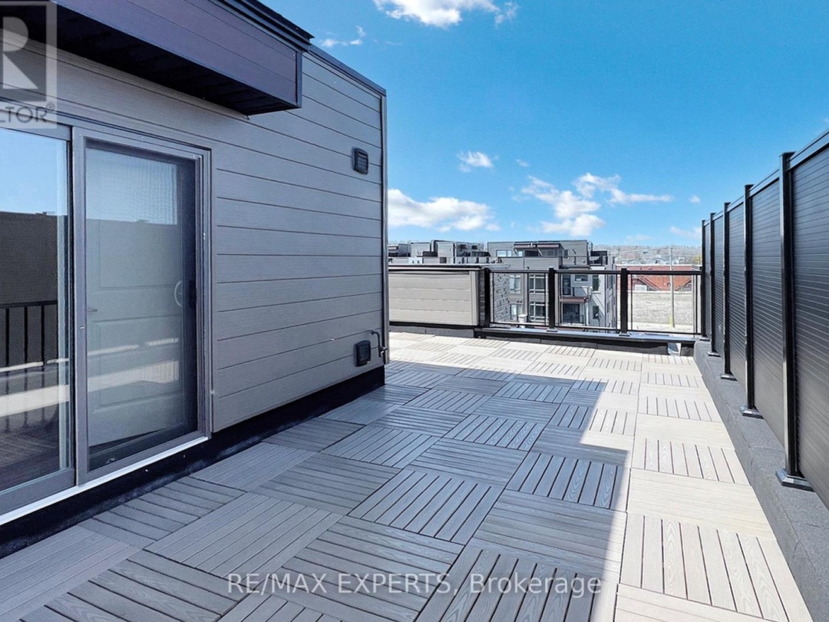31 Wyn Wood Lane, Orillia
Property Overview - Row / Townhouse For sale
| Price | $ 679 000 | On the Market | 5 days |
|---|---|---|---|
| MLS® # | S12113985 | Type | Row / Townhouse |
| Bedrooms | 2 Bed | Bathrooms | 3 Bath |
| Postal Code | L3V8P7 | ||
| Street | Wyn Wood | Town/Area | Orillia |
| Property Size | 19.7 x 47.9 FT | Building Size | 139 ft2 |
Welcome to this exceptional three-story townhouse, perfectly positioned along side of the Lake Couchiching waterfront for breathtaking views and an unparalleled lifestyle. This beautifully designed home offers spacious, light-filled living across three elegant levels, with an open-concept second floor that seamlessly connects the living, dining, and kitchen areas-perfect for both entertaining and everyday living. Enjoy a beautiful lake view while sipping your morning coffee on the kitchen balcony every morning! The upper levels features two generous bedrooms, including a luxurious primary suite with ensuite bathroom and private balcony. The crown jewel of the property is the expansive rooftop terrace, an ideal spot for relaxing, hosting gatherings, or simply soaking in the panoramic views of the surrounding landscape. Additional highlights include a modern chef's kitchen, premium finishes throughout, attached garage parking, and easy access to nearby parks, lakes, trails, dining, and shopping. Schedule a private tour today! (id:60084)
| Size Total | 19.7 x 47.9 FT |
|---|---|
| Size Frontage | 19 |
| Size Depth | 47 ft ,10 in |
| Lot size | 19.7 x 47.9 FT |
| Ownership Type | Freehold |
| Sewer | Sanitary sewer |
Building Details
| Type | Row / Townhouse |
|---|---|
| Stories | 3 |
| Property Type | Single Family |
| Bathrooms Total | 3 |
| Bedrooms Above Ground | 2 |
| Bedrooms Total | 2 |
| Cooling Type | Central air conditioning, Air exchanger |
| Exterior Finish | Brick |
| Foundation Type | Slab |
| Half Bath Total | 1 |
| Heating Fuel | Natural gas |
| Heating Type | Forced air |
| Size Interior | 139 ft2 |
| Utility Water | Municipal water |
Rooms
| Ground level | Recreational, Games room | 3.05 m x 6.1 m |
|---|---|---|
| Second level | Kitchen | 3.35 m x 2.59 m |
| Living room | 2.68 m x 2.53 m | |
| Eating area | 3.35 m x 2.59 m | |
| Third level | Primary Bedroom | 3.96 m x 3.05 m |
| Bedroom 2 | 3.35 m x 2.59 m |
This listing of a Single Family property For sale is courtesy of from
