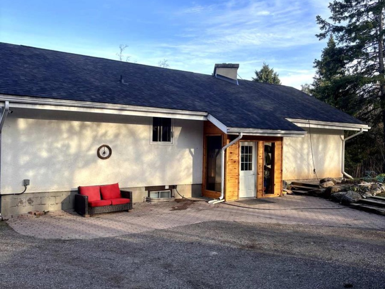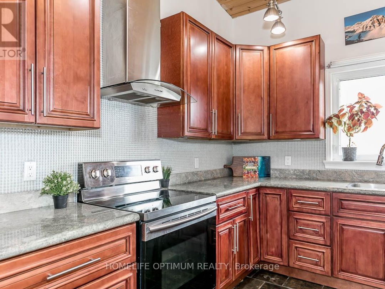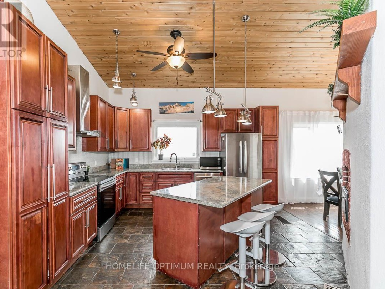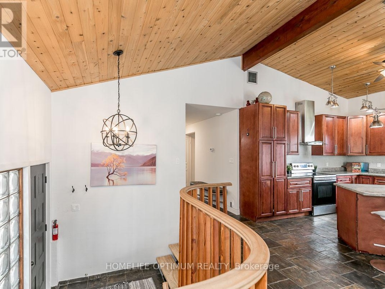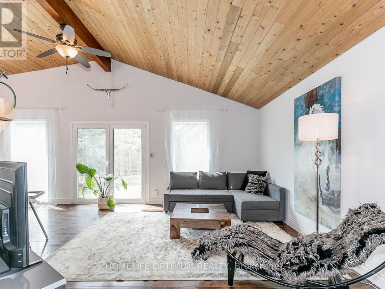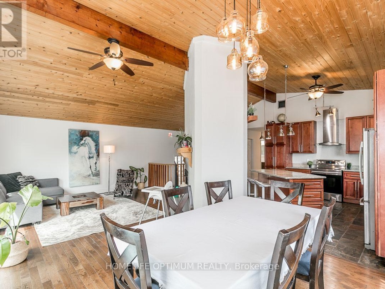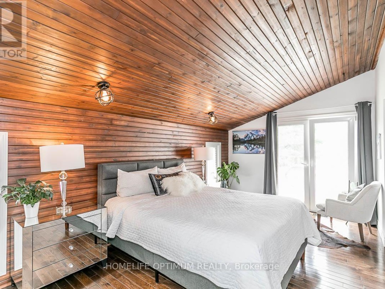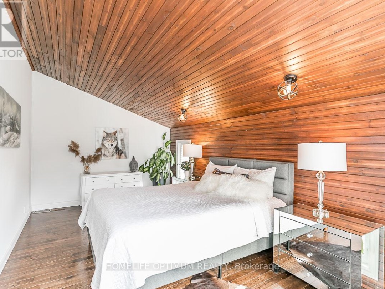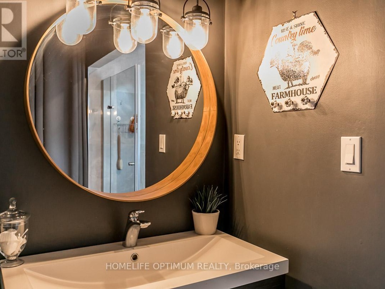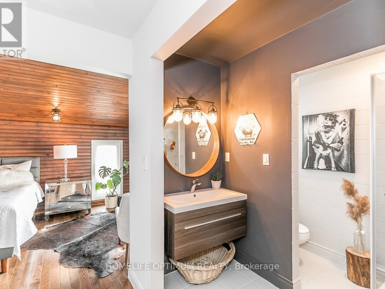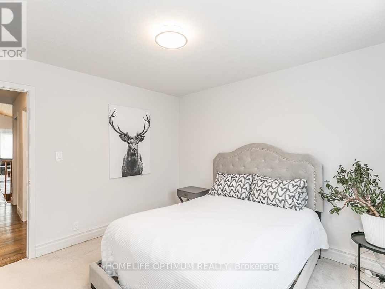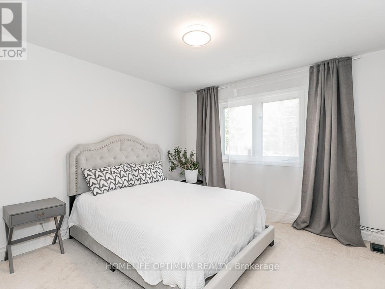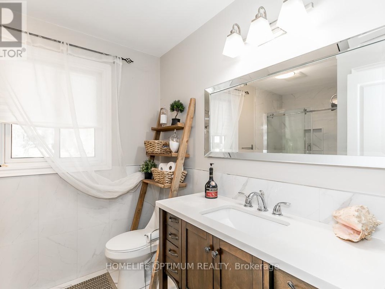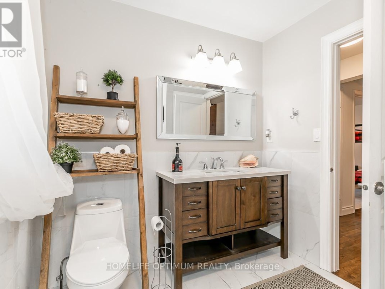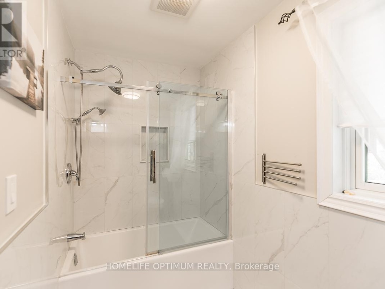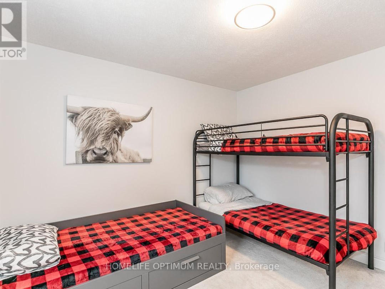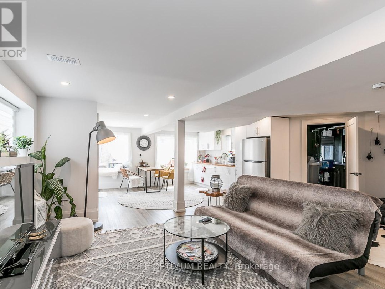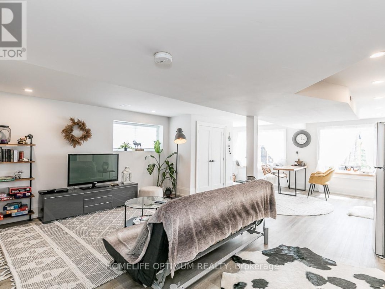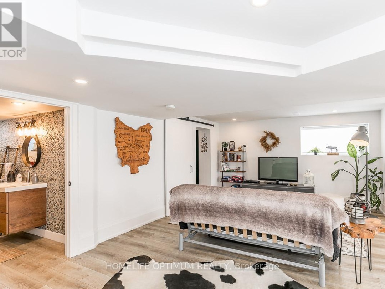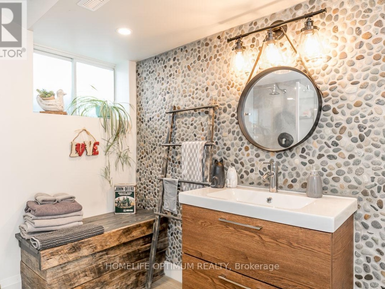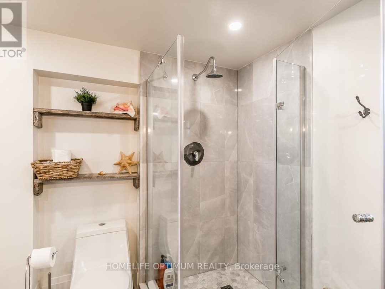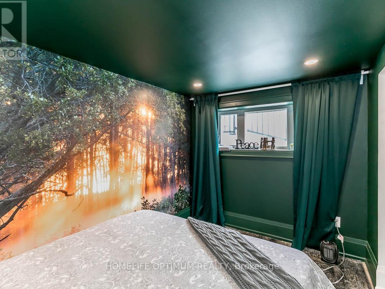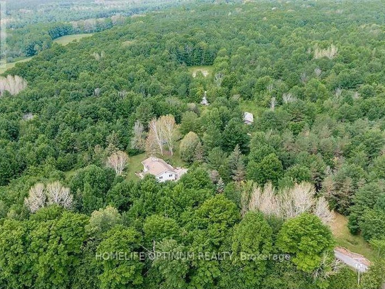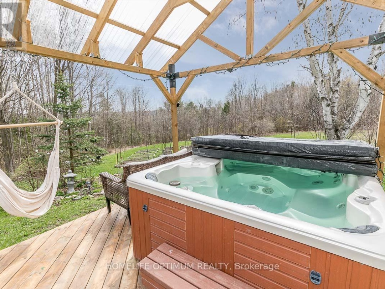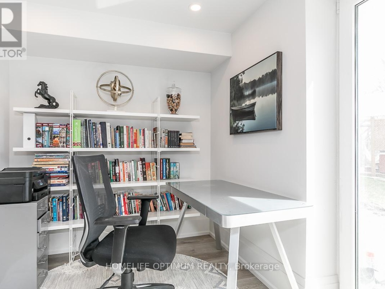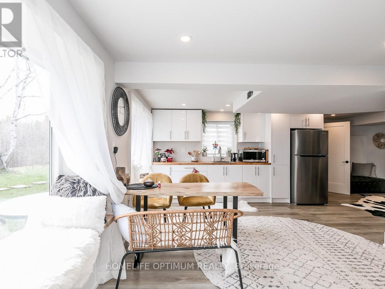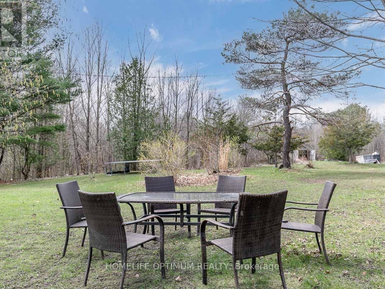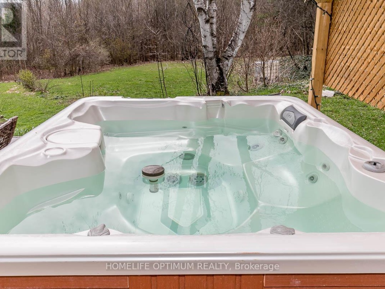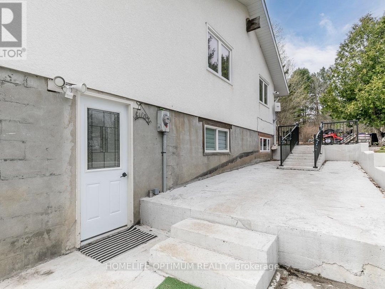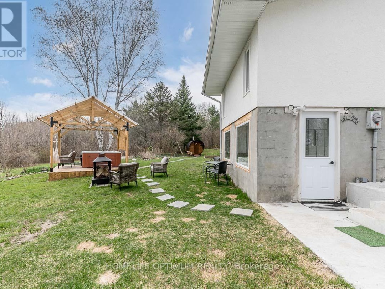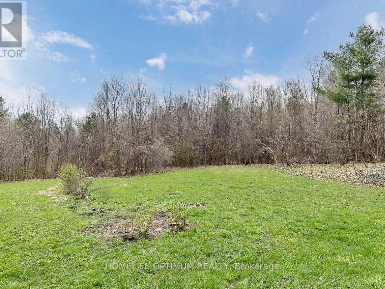4328 Line 8 N, Oro-Medonte
Property Overview - House For sale
| Price | $ 1 699 000 | On the Market | 6 days |
|---|---|---|---|
| MLS® # | S12114263 | Type | House |
| Bedrooms | 4 Bed | Bathrooms | 3 Bath |
| Postal Code | L0K1E0 | ||
| Street | Line 8 | Town/Area | Oro-Medonte |
| Property Size | 1006 x 2066 FT ; 48 Acres|25 - 50 acres | Building Size | 139 ft2 |
Perfect location: 5 minutes from Hwy 400, but without the noise; set on a quiet country road, yet within 30 minutes to all conveniences of both Orillia and Barrie; 5 minutes to Mt. St. Louis and Horseshoe Valley Ski hills, 5 min. to Vetta Spa and miles of private forest trails on the property. The property itself is a gem: comfortable house with all conveniences: sauna, hot tub, gazebo, large detached garage/workshop, RV, outhouse, chicken coop, woodshed, kennel and a whole system of paths throughout the 48 acres of forested property. The house has 3 +1 bedrooms, 2 +1 updated baths, large open concept kitchen/dining/living room with cathedral ceilings, hardwood floors and a wood burning fireplace. The lower level has a self-contained in-law suite complete with separate side-door access, kitchen, living room, bedroom and 3pc bathroom. On the other side of the laundry room there is a large, bright recreation room featuring a wood stove. Outdoor heaven for recreation and homesteading. Hot tub with a gazebo overlooking perennial gardens, wood burning barrel sauna, multiple fire pits, gazebo and lounging areas, a volleyball field and forest trails to satisfy all of your recreation needs. Kennel for 2 large dogs complete with an insulated doghouse, 2 chicken coops, multiple raised gardens for vegetable growing, fruit trees, currant bushes. Behind the garage there is a whole other recreational area - home away from home: a 2 bedroom fully operational and road-worthy RV with a deck, fully landscaped lounging area in front of it and an outhouse for use in cold months. Garage is a huge 1200 sq foot cinder-block building with metal roof, separate electric meter and 600V service and a water line. This is the ultimate homestead! Come see and be impressed! (id:60084)
| Size Total | 1006 x 2066 FT ; 48 Acres|25 - 50 acres |
|---|---|
| Size Frontage | 1006 |
| Size Depth | 2066 ft |
| Lot size | 1006 x 2066 FT ; 48 Acres |
| Ownership Type | Freehold |
| Sewer | Septic System |
| Zoning Description | A/Ru |
Building Details
| Type | House |
|---|---|
| Stories | 1 |
| Property Type | Single Family |
| Bathrooms Total | 3 |
| Bedrooms Above Ground | 3 |
| Bedrooms Below Ground | 1 |
| Bedrooms Total | 4 |
| Architectural Style | Bungalow |
| Cooling Type | Central air conditioning |
| Exterior Finish | Stucco |
| Fireplace Type | Woodstove |
| Flooring Type | Vinyl, Slate, Hardwood |
| Foundation Type | Block |
| Heating Fuel | Electric |
| Heating Type | Heat Pump |
| Size Interior | 139 ft2 |
| Utility Water | Dug Well |
Rooms
| Lower level | Bathroom | 2.39 m x 2.69 m |
|---|---|---|
| Laundry room | 3.68 m x 3.38 m | |
| Recreational, Games room | 7.47 m x 4.22 m | |
| Kitchen | 4.09 m x 4.47 m | |
| Living room | 6.43 m x 3.96 m | |
| Bedroom | 3.58 m x 2.3 m | |
| Main level | Kitchen | 4.19 m x 3.94 m |
| Dining room | 3.94 m x 3.81 m | |
| Living room | 7.98 m x 3.68 m | |
| Primary Bedroom | 5.77 m x 3.07 m | |
| Bedroom | 3.45 m x 3.33 m | |
| Bedroom | 3.45 m x 3.33 m |
This listing of a Single Family property For sale is courtesy of from
