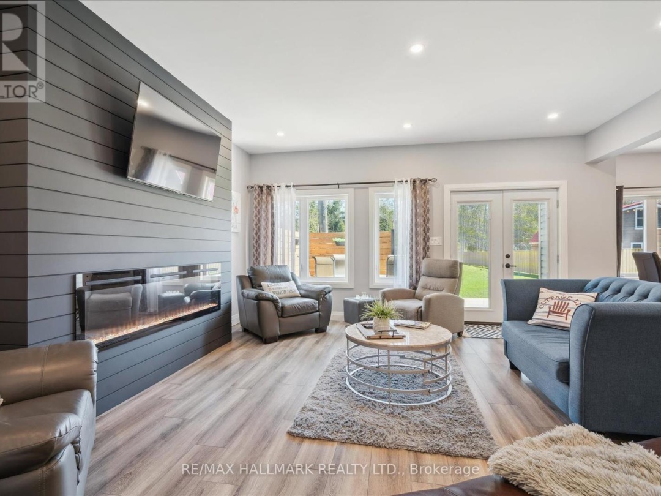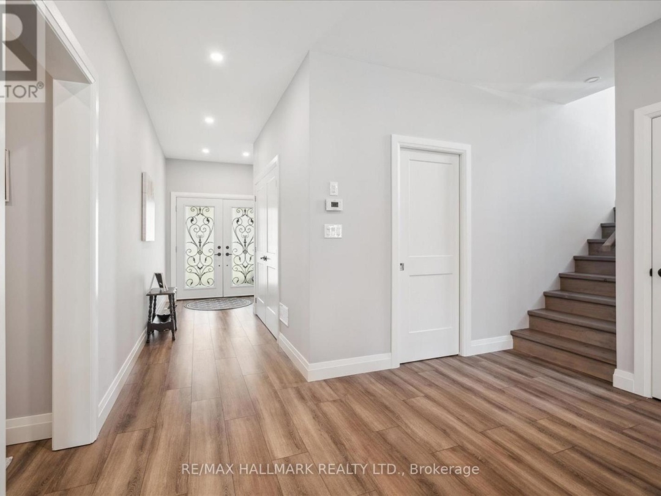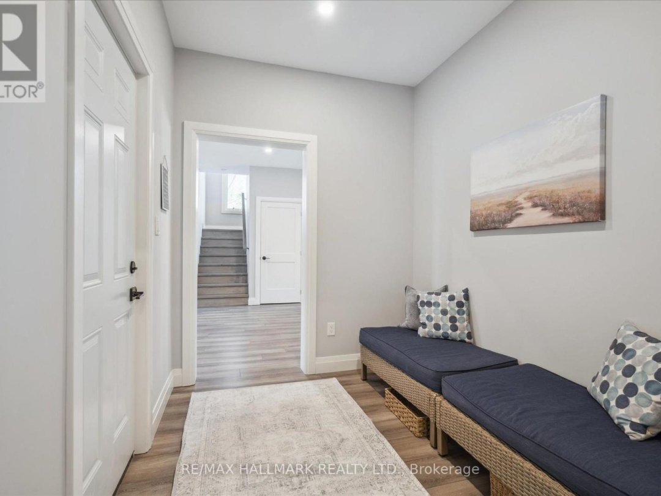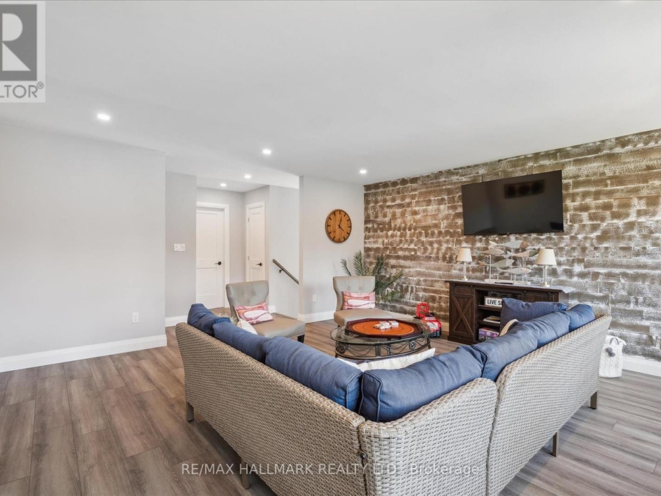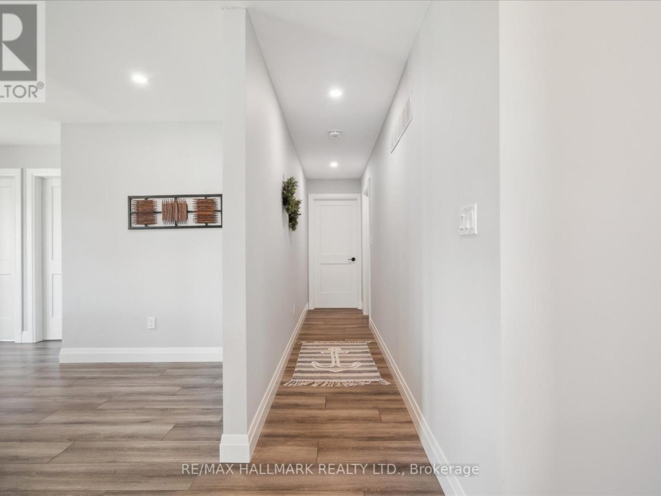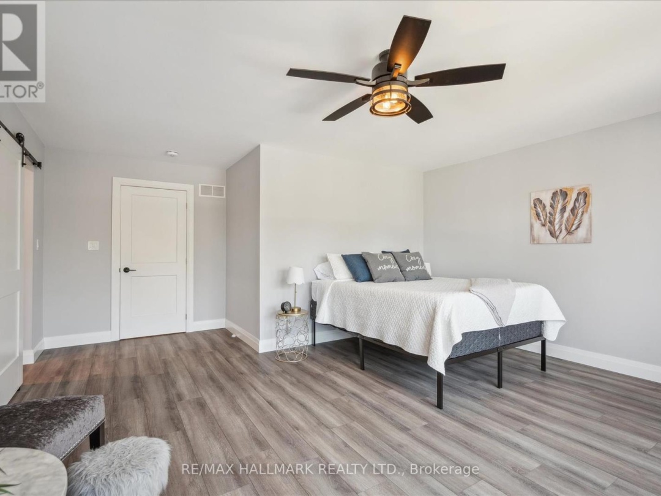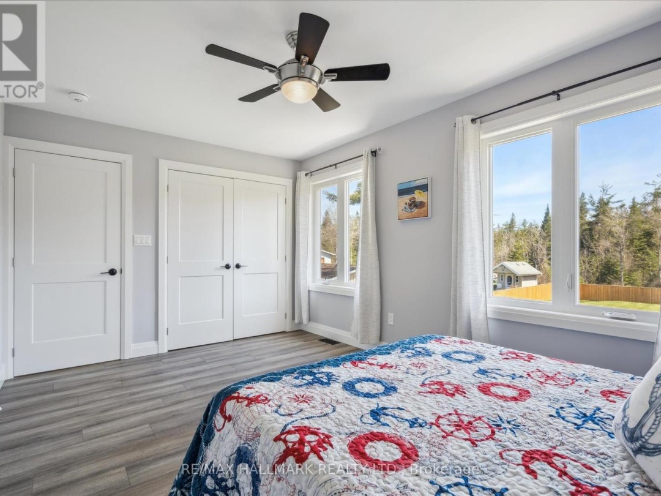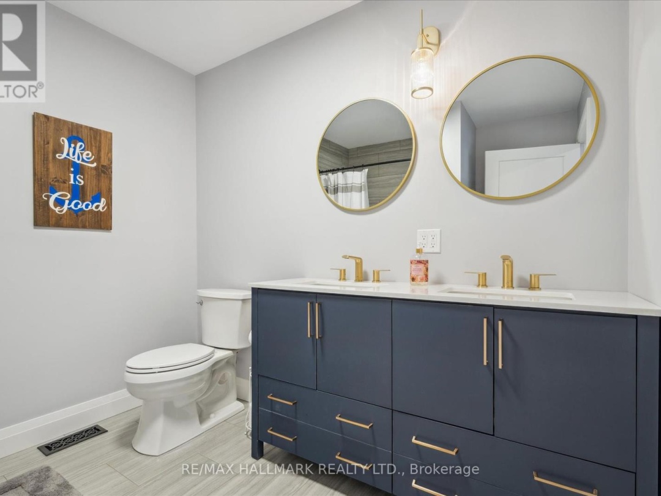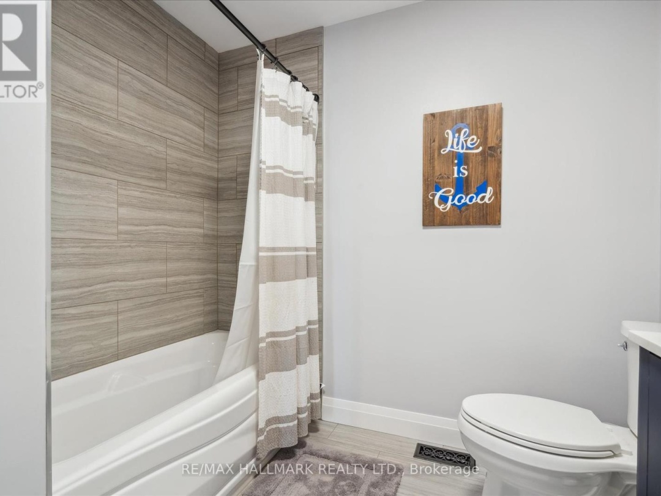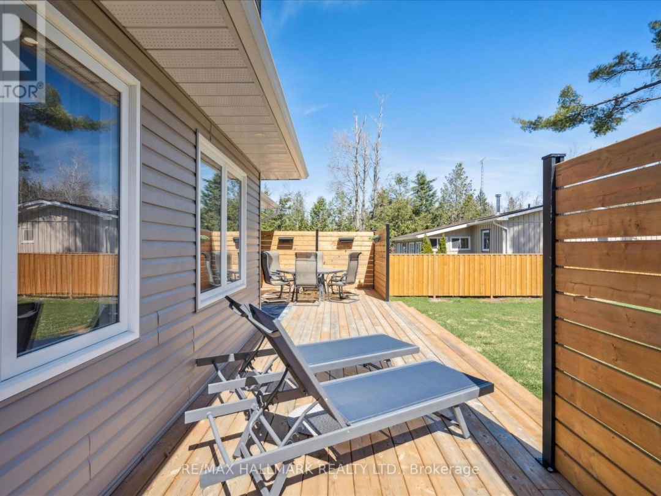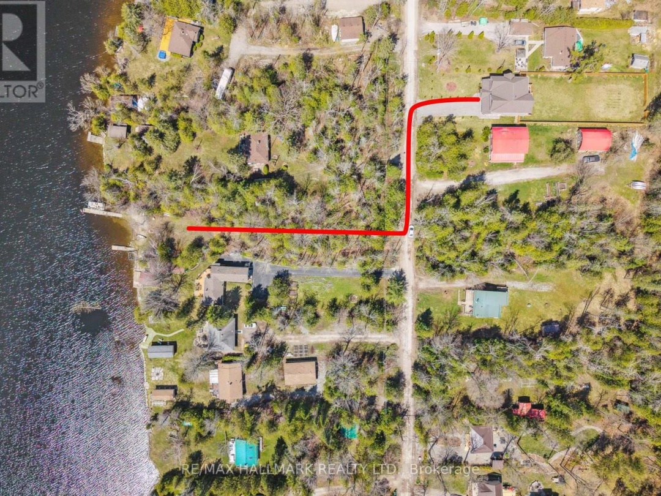161 Sturgeon Glen Road, Sturgeon Lake
Property Overview - House For sale
| Price | $ 999 000 | On the Market | 0 days |
|---|---|---|---|
| MLS® # | X12116952 | Type | House |
| Bedrooms | 5 Bed | Bathrooms | 3 Bath |
| Waterfront | Sturgeon Lake | Postal Code | K0M1N0 |
| Street | Sturgeon Glen | Town/Area | Kawartha Lakes (Fenelon) |
| Property Size | 60 x 248 FT|under 1/2 acre | Building Size | 232 ft2 |
Welcome to your dream retreat! This stunning, custom-built modern family home sits on an expansive nearly half-acre lot, offering the perfect blend of privacy, space, and style. Backing onto scenic trails and just a short stroll to the beach, this property is truly a rare gem. Step inside to a bright, open-concept layout designed for both everyday living and upscale entertaining. The chef-inspired kitchen is a true showstopper, featuring high-end finishes, built-in shelving, extensive quartz countertops, and a massive center island ideal for meal prepping, baking, or hosting unforgettable dinner parties. The spacious living area is anchored by a cozy electric fireplace and flows seamlessly onto a large family-sized deck, extending your living space into a fully fenced backyard oasis with endless potential whether you're envisioning a garden, pool, or private retreat. With five generously sized bedrooms, including a luxurious primary suite with a five-piece ensuite and walk-in closet, there's room for everyone to unwind in comfort. The bonus second-floor family room is perfect as a cozy lounge or a stylish remote workspace. Located just minutes from lakes, beaches, the Victoria Rail Trail, and the charming town of Fenelon Falls, this property offers the best of country tranquility with modern convenience. Don't miss your chance to own a truly special custom home on a premium lot!! (id:60084)
| Waterfront Type | Waterfront |
|---|---|
| Waterfront | Sturgeon Lake |
| Size Total | 60 x 248 FT|under 1/2 acre |
| Size Frontage | 60 |
| Size Depth | 248 ft |
| Lot size | 60 x 248 FT |
| Ownership Type | Freehold |
| Sewer | Septic System |
Building Details
| Type | House |
|---|---|
| Stories | 2 |
| Property Type | Single Family |
| Bathrooms Total | 3 |
| Bedrooms Above Ground | 5 |
| Bedrooms Total | 5 |
| Cooling Type | Central air conditioning |
| Exterior Finish | Aluminum siding |
| Foundation Type | Block |
| Half Bath Total | 1 |
| Heating Fuel | Natural gas |
| Heating Type | Forced air |
| Size Interior | 232 ft2 |
| Utility Water | Drilled Well |
Rooms
| Main level | Office | 3.69 m x 3.08 m |
|---|---|---|
| Living room | 5.27 m x 5.03 m | |
| Kitchen | 6.1 m x 5.5 m | |
| Dining room | 6.1 m x 5 m | |
| Laundry room | 2.47 m x 2.19 m | |
| Second level | Bedroom | 4.72 m x 3.35 m |
| Primary Bedroom | 4.38 m x 4.88 m | |
| Family room | 6.4 m x 5.15 m | |
| Bedroom 2 | 4.79 m x 3.2 m | |
| Bedroom 3 | 3.15 m x 3.38 m |
This listing of a Single Family property For sale is courtesy of from






