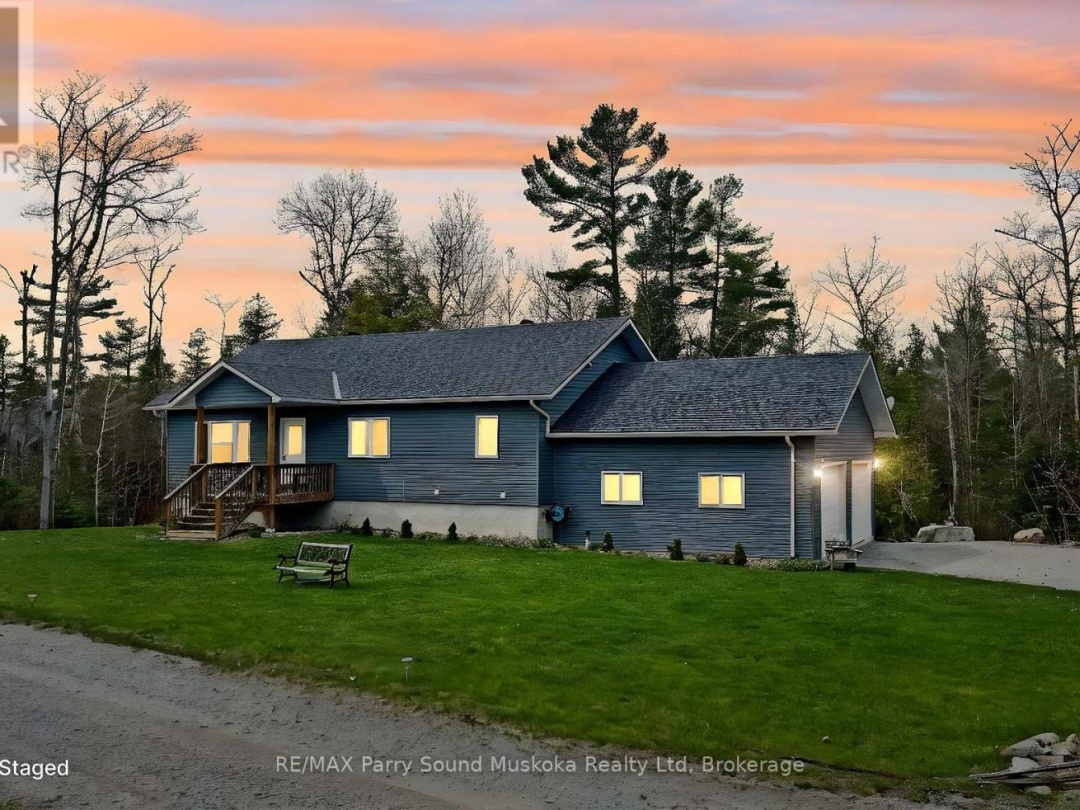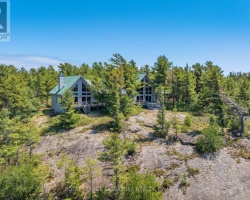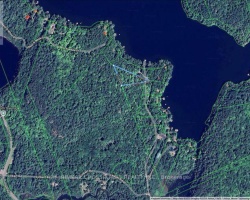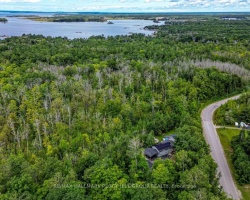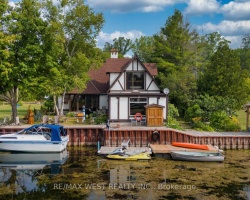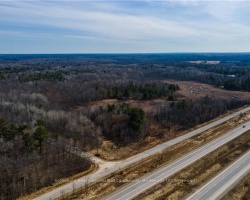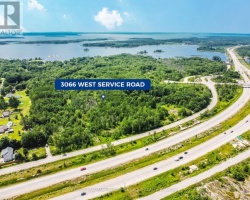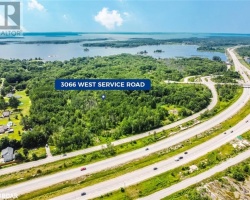52 Meadows Avenue, Tay, L0K2C0
Last listed for sale on: 2025-05-08Type: House
Ownership: Freehold
Property size: 196.9 x 249.3 FT ; 271 x 262|1/2 - 1.99 acres
Property Type: Single Family
Water Source: Drilled Well
Sewer: Septic System
This property does not seem to be an active listing on the MLS® System.
