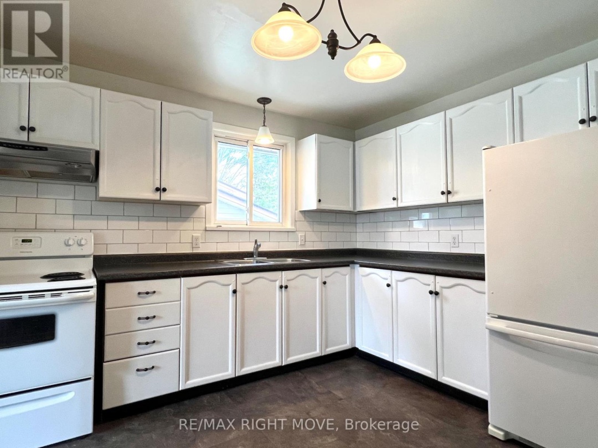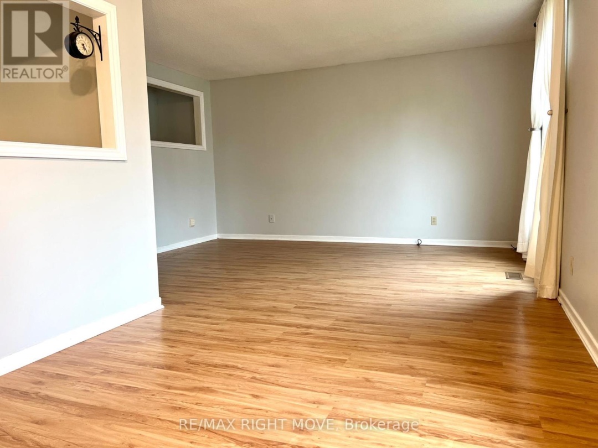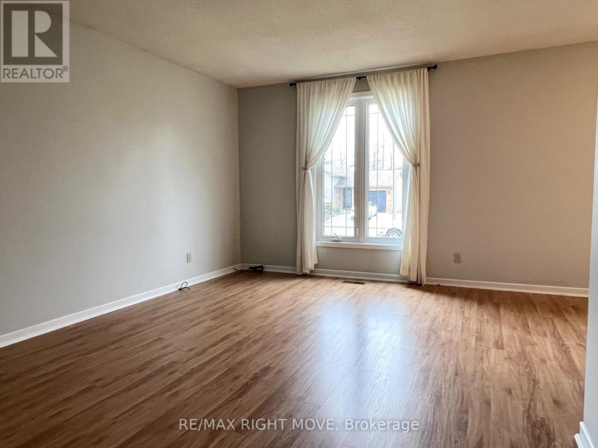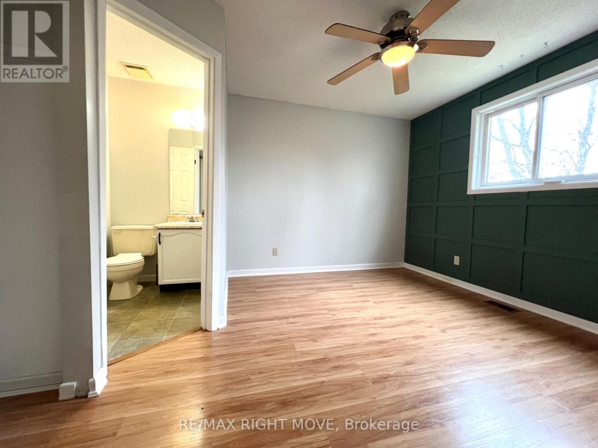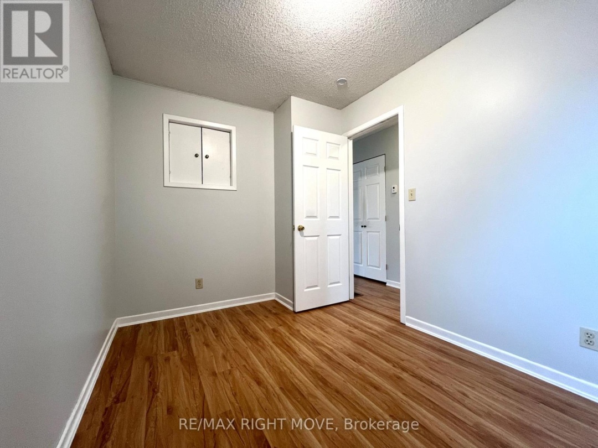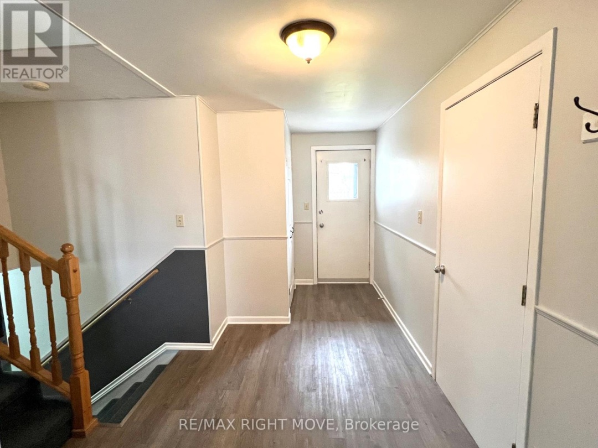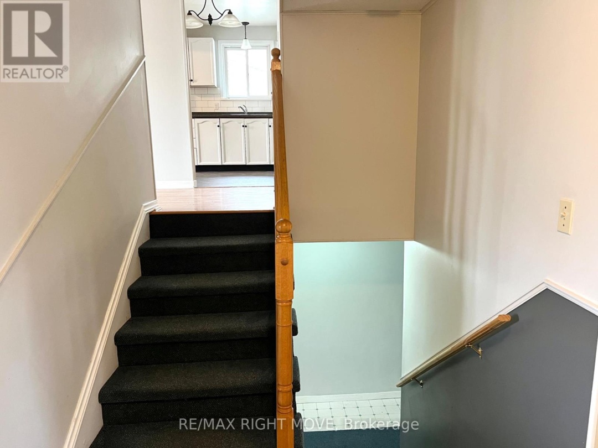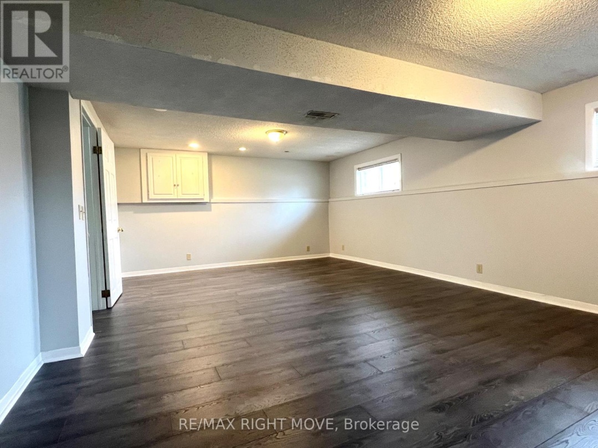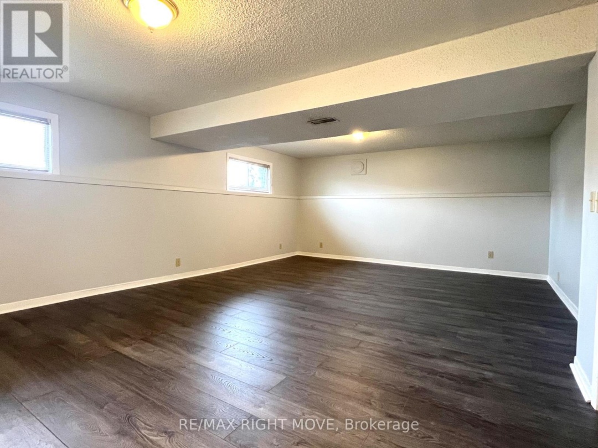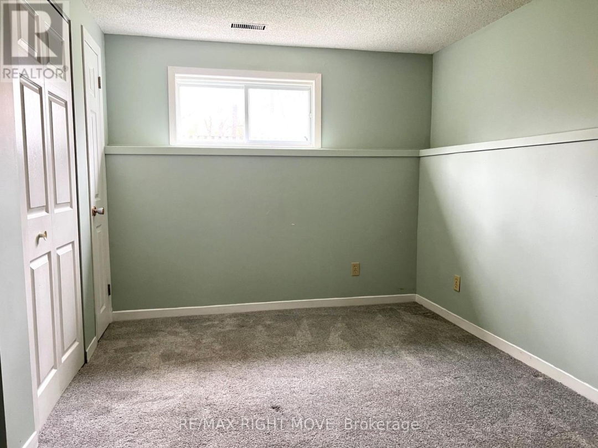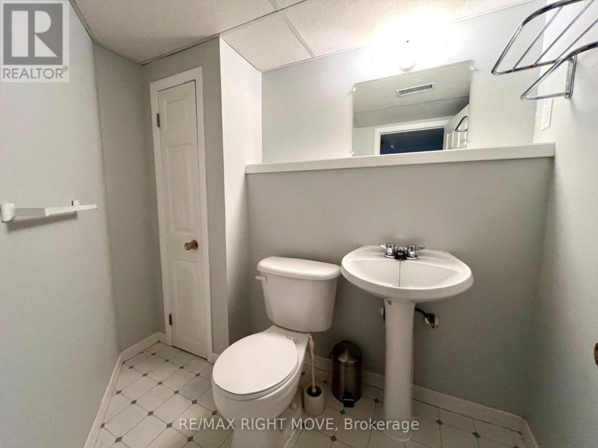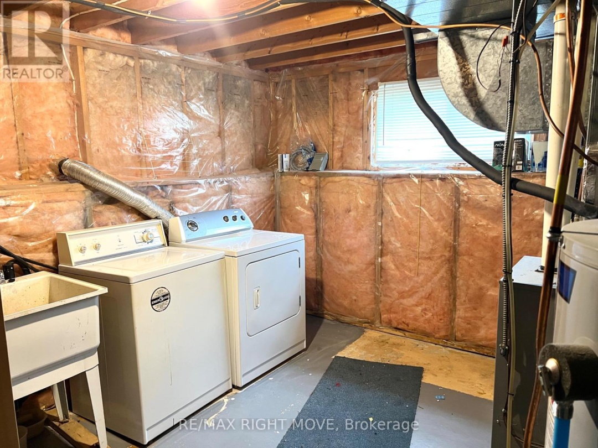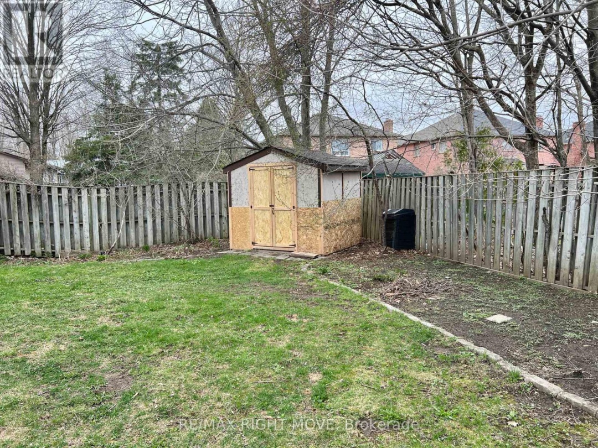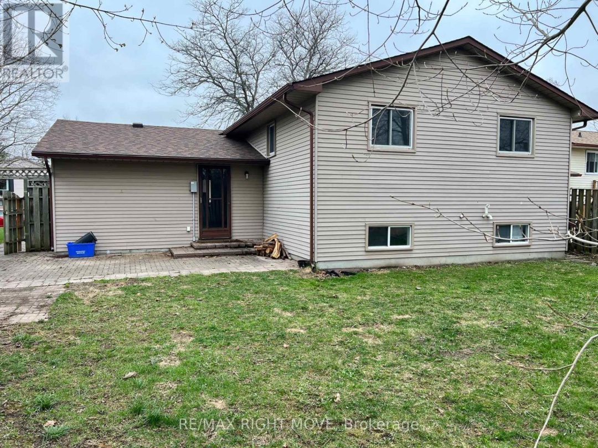8 Marlisa Drive, Orillia
Property Overview - House For sale
| Price | $ 669 000 | On the Market | 136 days |
|---|---|---|---|
| MLS® # | S12123402 | Type | House |
| Bedrooms | 4 Bed | Bathrooms | 3 Bath |
| Postal Code | L3V7E7 | ||
| Street | Marlisa | Town/Area | Orillia |
| Property Size | 55 x 100 FT|under 1/2 acre | Building Size | 102 ft2 |
4-bedroom home located in a great neighbourhood in Orillia's West Ward. Freshly painted and ready to move in. An easy walk to public elementary and secondary school and a community park is only steps away. An ideal family home with a recreation room in the lower level and a fully fenced backyard for the kids and pets. The backyard backs onto a greenbelt. 3 bedrooms on the main floor included a primary bedroom with a 2-piece ensuite, and a 4th bedroom on the lower level.4-piece main level bathroom and a 3-piece on the lower level. A quick closing is possible. (id:60084)
| Size Total | 55 x 100 FT|under 1/2 acre |
|---|---|
| Size Frontage | 55 |
| Size Depth | 100 ft |
| Lot size | 55 x 100 FT |
| Ownership Type | Freehold |
| Sewer | Sanitary sewer |
| Zoning Description | R2 |
Building Details
| Type | House |
|---|---|
| Stories | 1 |
| Property Type | Single Family |
| Bathrooms Total | 3 |
| Bedrooms Above Ground | 3 |
| Bedrooms Below Ground | 1 |
| Bedrooms Total | 4 |
| Architectural Style | Raised bungalow |
| Cooling Type | Central air conditioning |
| Exterior Finish | Brick, Vinyl siding |
| Flooring Type | Laminate, Vinyl |
| Foundation Type | Poured Concrete |
| Half Bath Total | 1 |
| Heating Fuel | Natural gas |
| Heating Type | Forced air |
| Size Interior | 102 ft2 |
| Utility Water | Municipal water |
Rooms
| Lower level | Bathroom | 2.286 m x 1.5748 m |
|---|---|---|
| Laundry room | 3.7084 m x 3.3274 m | |
| Family room | 6.5786 m x 4.1148 m | |
| Bedroom 4 | 3.6576 m x 3.175 m | |
| Office | 3.2512 m x 2.2606 m | |
| Main level | Living room | 4.4196 m x 3.3833 m |
| Foyer | 5.6896 m x 1.905 m | |
| Dining room | 3.5966 m x 2.7432 m | |
| Kitchen | 3.5052 m x 3.5052 m | |
| Bedroom | 3.3833 m x 3.4138 m | |
| Bedroom 2 | 3.2918 m x 2.1671 m | |
| Bedroom 3 | 2.7737 m x 2.4384 m | |
| Bathroom | 3.6068 m x 1.4986 m |
This listing of a Single Family property For sale is courtesy of JACK LATIMER from RE/MAX RIGHT MOVE

