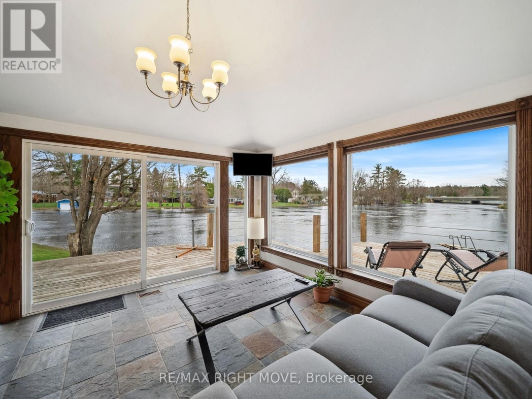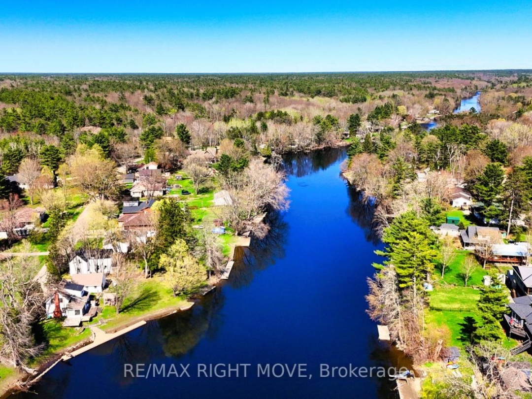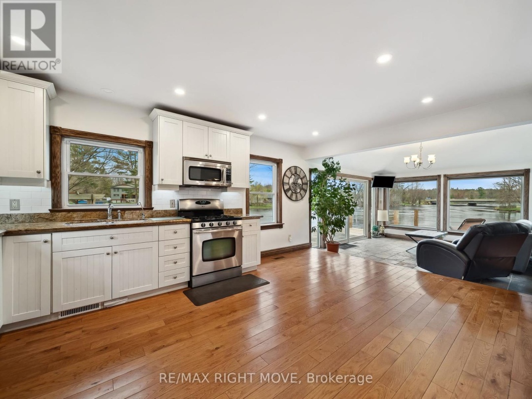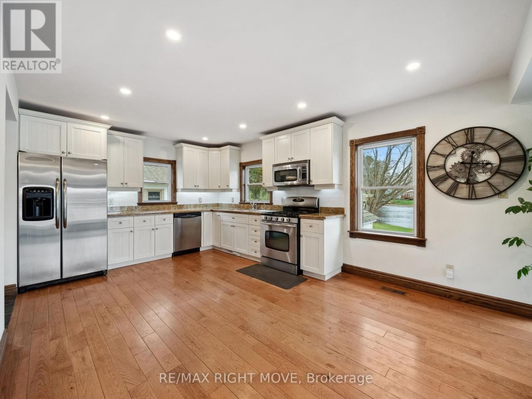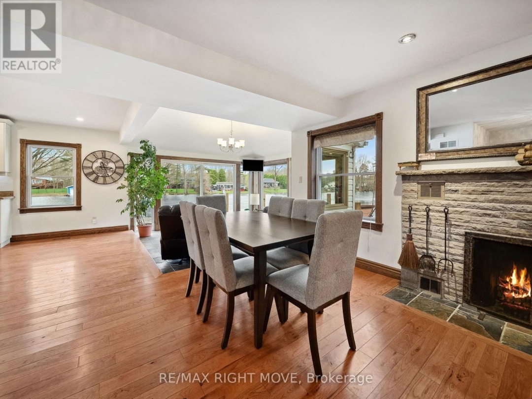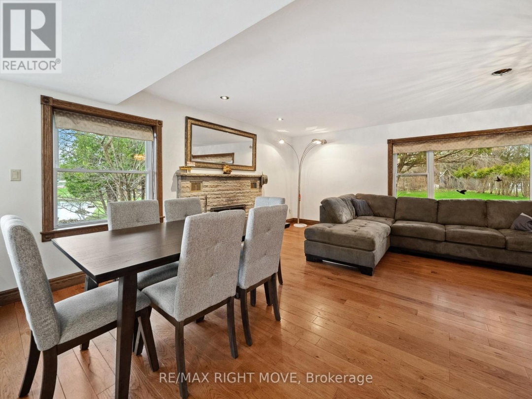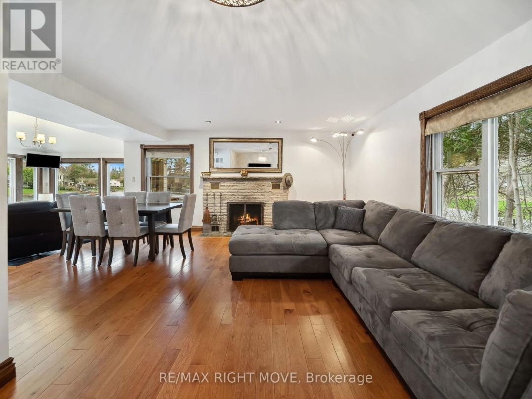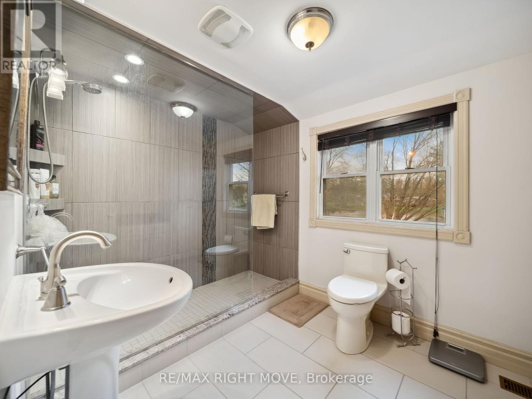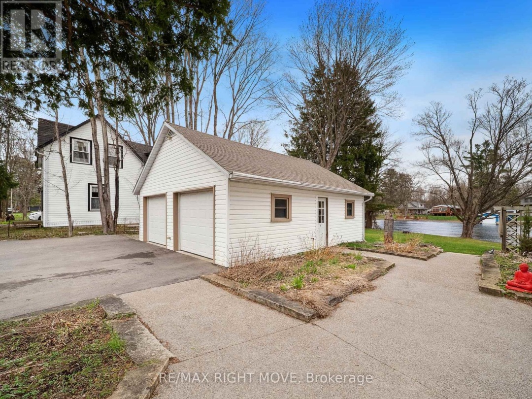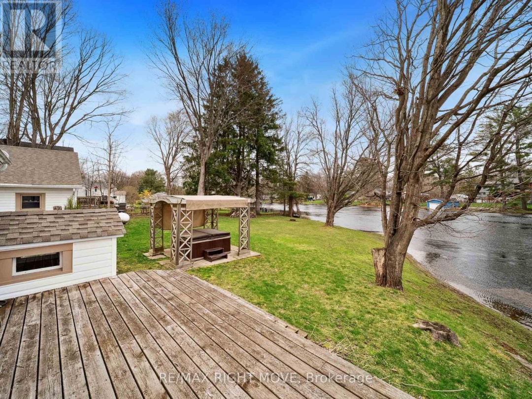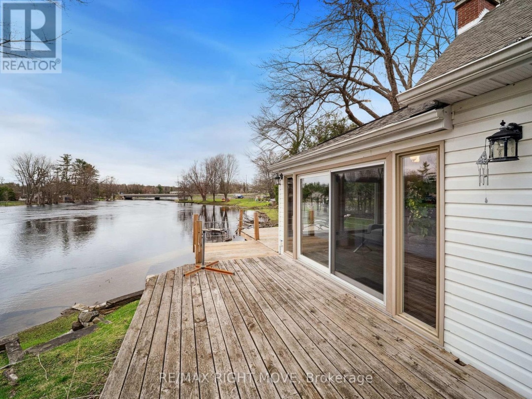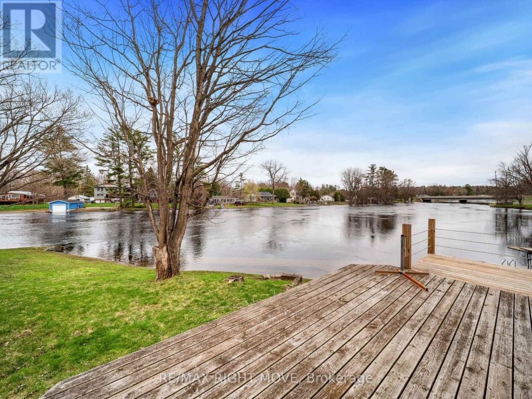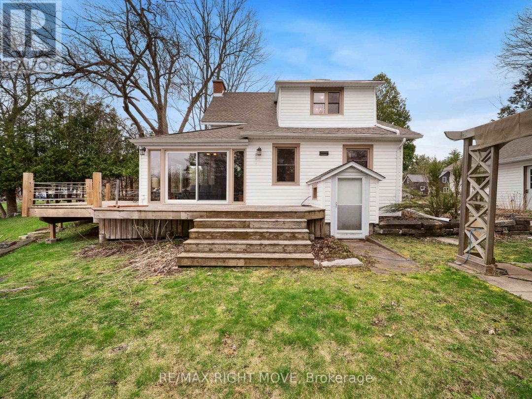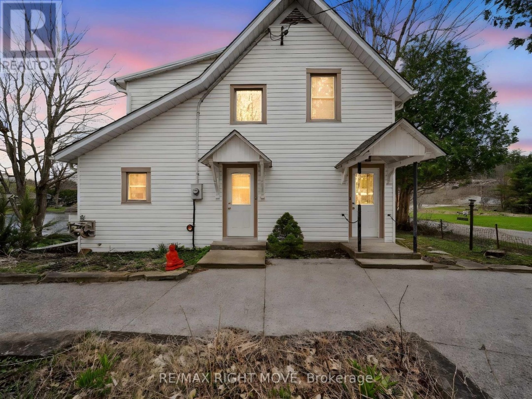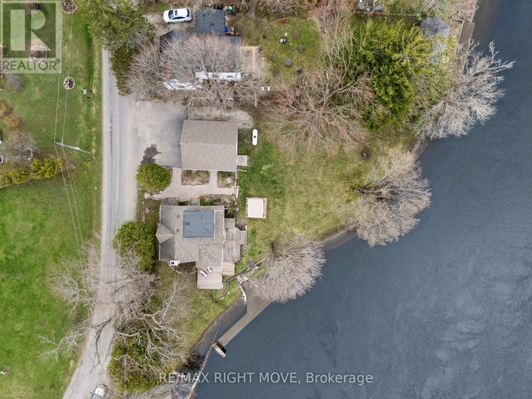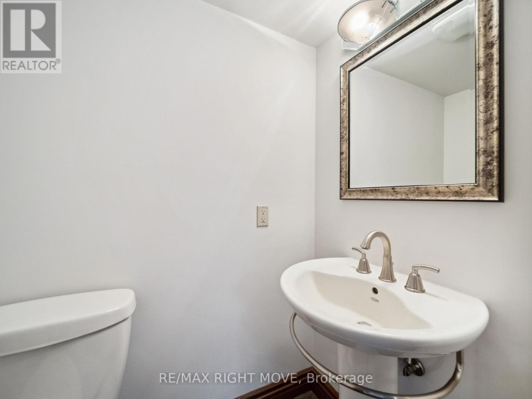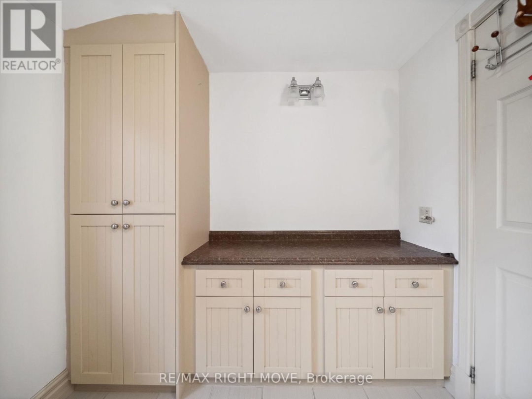1012 Cowbell Lane, Severn Lake
Property Overview - House For sale
| Price | $ 949 000 | On the Market | 0 days |
|---|---|---|---|
| MLS® # | X12123453 | Type | House |
| Bedrooms | 2 Bed | Bathrooms | 2 Bath |
| Waterfront | Severn Lake | Postal Code | P0E1N0 |
| Street | Cowbell | Town/Area | Gravenhurst (Wood (Gravenhurst)) |
| Property Size | 220 x 37.8 FT|under 1/2 acre | Building Size | 102 ft2 |
Your Gateway to Muskoka Living on the Severn River.Welcome to 1012 Cowbell Lane, where comfort, charm, and breathtaking views come together to create the perfect riverside retreat. This lovingly maintained 2-storey home offers 1,456 sq/ft above grade and is thoughtfully designed for year-round enjoyment.Step inside to a gourmet kitchen featuring granite countertops, stainless appliances, and a gas stove perfect for creating memorable meals. The sunken living room is the heart of the home, framed by massive windows offering panoramic 180-degree views of the Severn River and walkout access to a sprawling 445 sq/ft deck. Hardwood hickory floors flow seamlessly through the living, dining, and bedroom spaces, while tile floors add a stylish touch to the sunken living area and baths.Upstairs, two bedrooms await, including a serene primary bedroom overlooking the water. A spa-like 3pc bath features an oversized glass shower with view of the river through the window, with a convenient half bath on the main level.The unfinished basement offers abundant storage, laundry, and a bonus shower. Outside, enjoy a 510 sq/ft dock with diving board, and a double detached garage (insulated & gas heated). Updates include house shingles (2021), garage shingles (2024), and new A/C (2020).Complete with full water filtration (UV, RO), paved drive, and sold fully furnished just unpack and enjoy.This is more than a home its a lifestyle. Your peaceful Muskoka escape awaits. (id:60084)
| Waterfront Type | Waterfront |
|---|---|
| Waterfront | Severn Lake |
| Size Total | 220 x 37.8 FT|under 1/2 acre |
| Size Frontage | 220 |
| Size Depth | 37 ft ,9 in |
| Lot size | 220 x 37.8 FT |
| Ownership Type | Freehold |
| Sewer | Septic System |
| Zoning Description | CC-5 |
Building Details
| Type | House |
|---|---|
| Stories | 2 |
| Property Type | Single Family |
| Bathrooms Total | 2 |
| Bedrooms Above Ground | 2 |
| Bedrooms Total | 2 |
| Cooling Type | Central air conditioning |
| Exterior Finish | Vinyl siding |
| Foundation Type | Stone, Concrete |
| Half Bath Total | 1 |
| Heating Fuel | Natural gas |
| Heating Type | Forced air |
| Size Interior | 102 ft2 |
| Utility Water | Lake/River Water Intake |
Rooms
| Basement | Utility room | 6.96 m x 4.47 m |
|---|---|---|
| Utility room | 5.13 m x 0.91 m | |
| Main level | Kitchen | 5.44 m x 3.53 m |
| Foyer | 2.13 m x 1.73 m | |
| Living room | 3.86 m x 3.53 m | |
| Dining room | 3.89 m x 1.83 m | |
| Family room | 6.38 m x 3.48 m | |
| Foyer | 1.22 m x 1.5 m | |
| Second level | Bedroom | 3.53 m x 2.9 m |
| Primary Bedroom | 4.34 m x 4.11 m | |
| Bathroom | 3.53 m x 2.21 m |
This listing of a Single Family property For sale is courtesy of from

