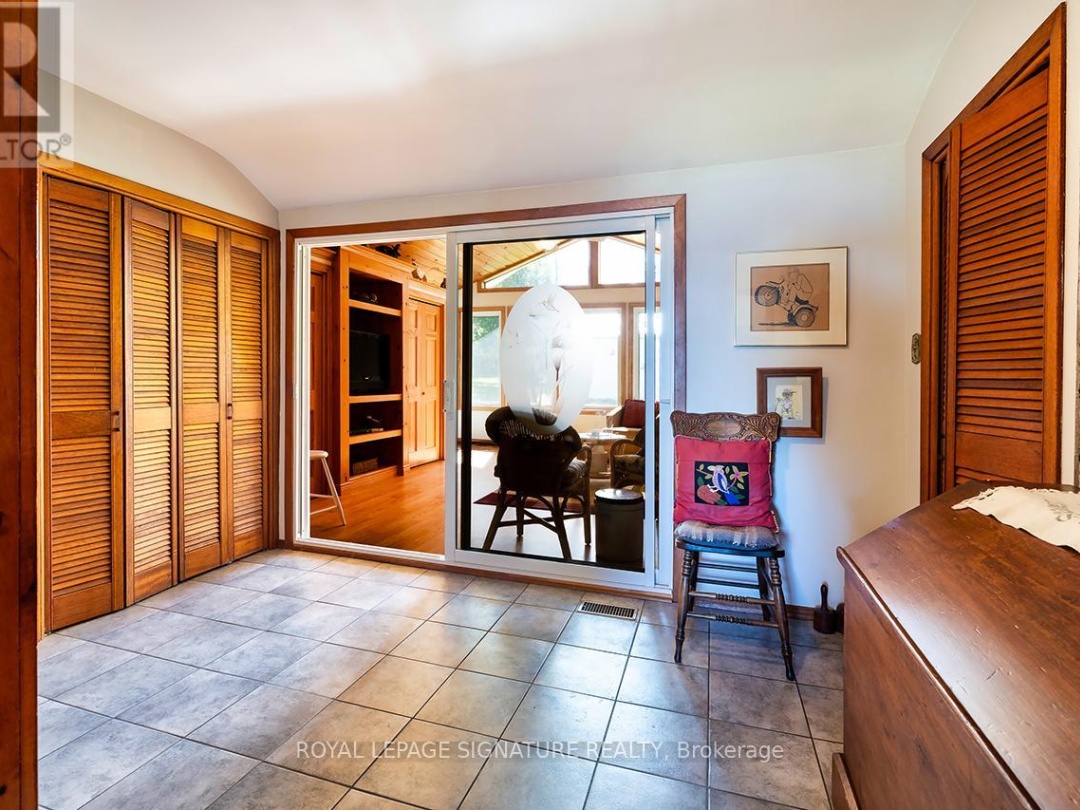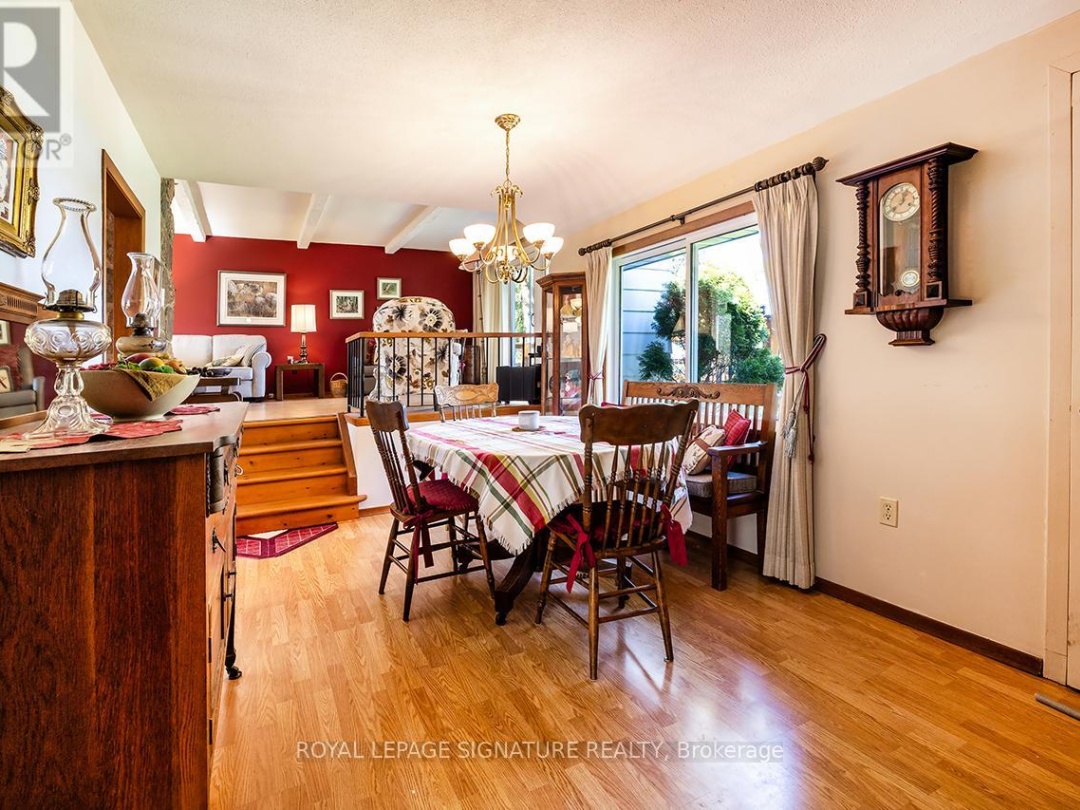12 Romany Ranch Road, Balsam Lake
Property Overview - House For sale
| Price | $ 1 398 000 | On the Market | 0 days |
|---|---|---|---|
| MLS® # | X12125554 | Type | House |
| Bedrooms | 4 Bed | Bathrooms | 1 Bath |
| Waterfront | Balsam Lake | Postal Code | K0M1G0 |
| Street | Romany Ranch | Town/Area | Kawartha Lakes (Fenelon) |
| Property Size | 239.4 x 367.2 FT ; pie shaped|1/2 - 1.99 acres | Building Size | 102 ft2 |
Welcome to 12 Romany Ranch Road, a stunning waterfront property nestled on the desirable shores of Balsam Lake. This exceptional cottage is situated on a premium 1.38 acre lot, boasting an impressive 100 ' of pristine waterfront. The property features a brand new armor stone break wall, ensuring both beauty & protection for your lakeside retreat, along with a convenient wet boathouse. The main cottage offers a delightful blend of charm & functionality, featuring two cozy bedrooms & a well-appointed bathroom. The inviting living space is enhanced by a wood-burning fireplace, perfect for creating warm, memorable moments during chilly evenings. The cottage comes fully furnished & turnkey, allowing you to move in seamlessly & start enjoying the lake life immediately. In addition to the main cottage, this property includes a spacious two-bedroom, one-bath guesthouse, ideal for hosting family & friends.You'll also find a separate workshop, providing ample space for hobbies & projects, along with an oversized double car garage for all your storage needs. The dry, flat lot offers tons of privacy, making it a perfect escape from the hustle and bustle of everyday life. Don't miss the opportunity to own this enchanting lakeside retreat, where relaxation & adventure await at every turn. Experience the best of Balsam Lake living at 12 Romany Ranch Road! (id:60084)
| Waterfront Type | Waterfront |
|---|---|
| Waterfront | Balsam Lake |
| Size Total | 239.4 x 367.2 FT ; pie shaped|1/2 - 1.99 acres |
| Size Frontage | 239 |
| Size Depth | 367 ft ,2 in |
| Lot size | 239.4 x 367.2 FT ; pie shaped |
| Ownership Type | Freehold |
| Sewer | Septic System |
| Zoning Description | RR3 |
Building Details
| Type | House |
|---|---|
| Property Type | Single Family |
| Bathrooms Total | 1 |
| Bedrooms Above Ground | 2 |
| Bedrooms Below Ground | 2 |
| Bedrooms Total | 4 |
| Cooling Type | Central air conditioning |
| Exterior Finish | Vinyl siding |
| Foundation Type | Block, Concrete |
| Heating Fuel | Electric |
| Heating Type | Forced air |
| Size Interior | 102 ft2 |
Rooms
| Lower level | Bedroom | 2.75 m x 3.2 m |
|---|---|---|
| Bedroom 2 | 2.75 m x 3.2 m | |
| Bathroom | 1.5 m x 2 m | |
| Main level | Living room | 7.07 m x 4.76 m |
| Bathroom | 2.06 m x 2.83 m | |
| Family room | 4.72 m x 4.58 m | |
| Dining room | 3.09 m x 4.34 m | |
| Kitchen | 2.73 m x 3.79 m | |
| Foyer | Measurements not available | |
| Primary Bedroom | 3.09 m x 3.69 m | |
| Bedroom 2 | 2.73 m x 3.77 m |
This listing of a Single Family property For sale is courtesy of from










































