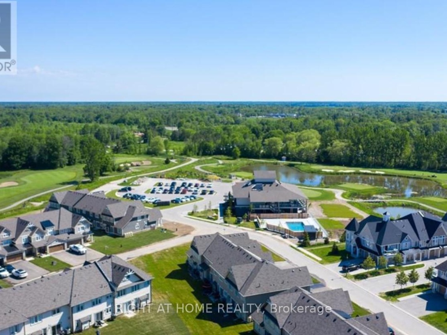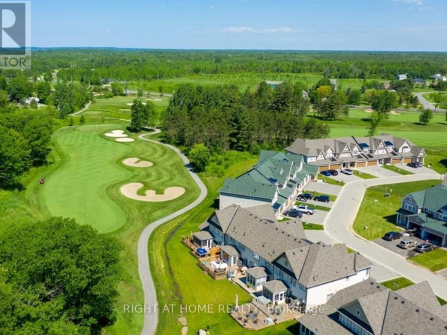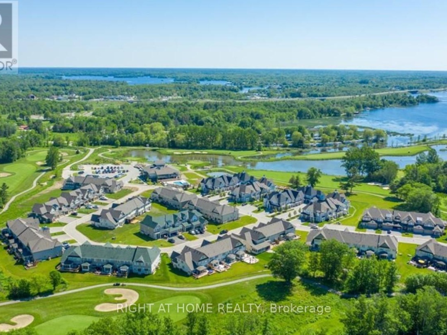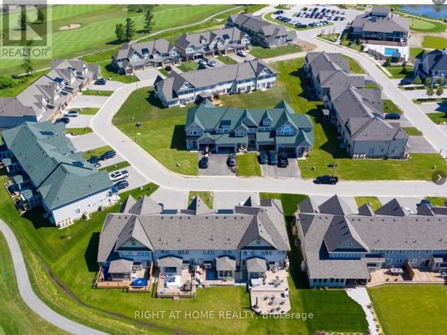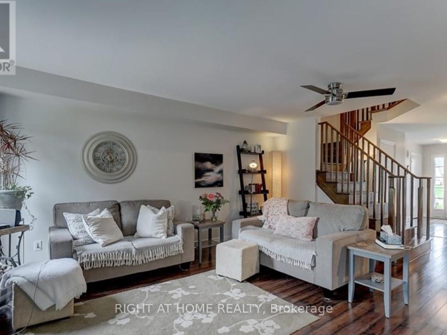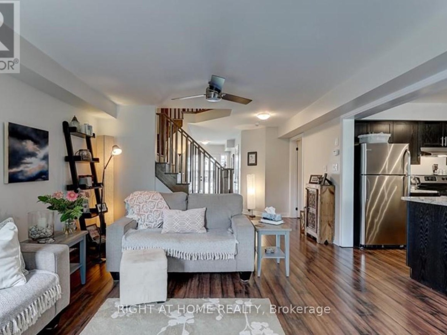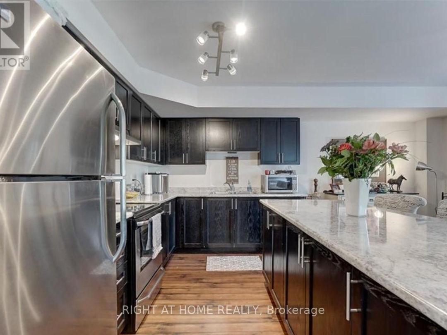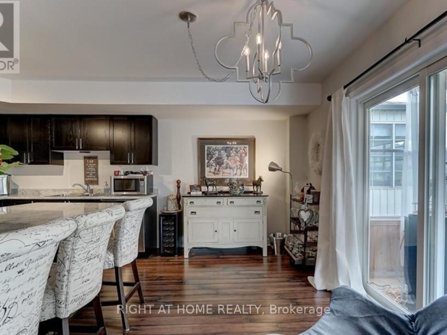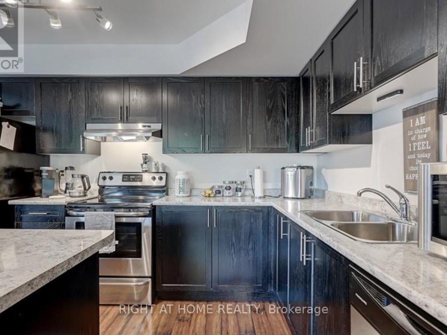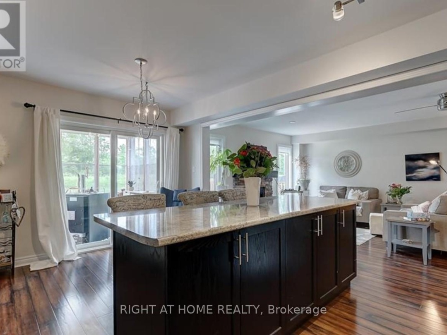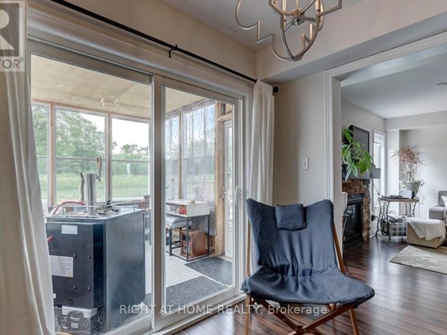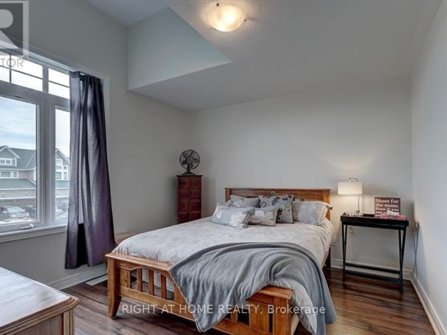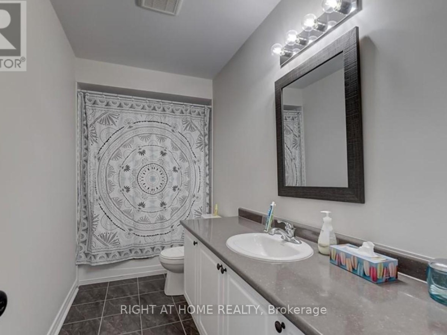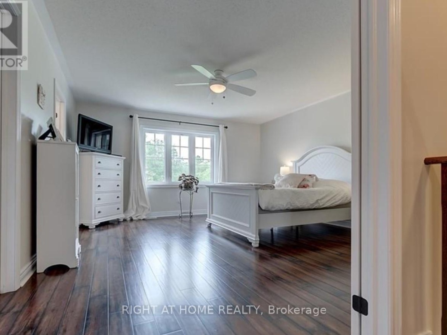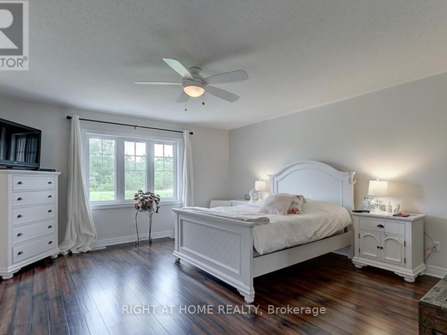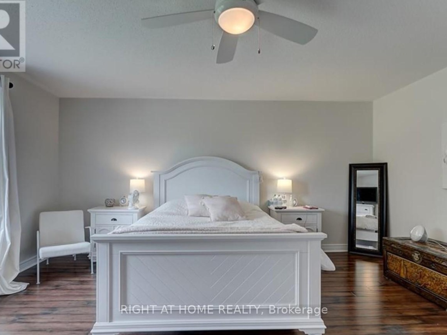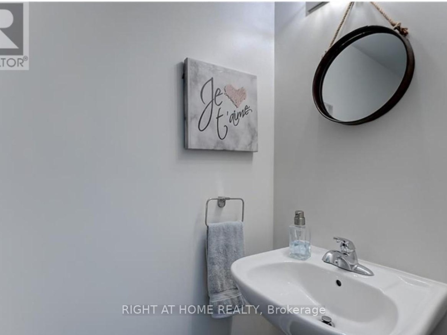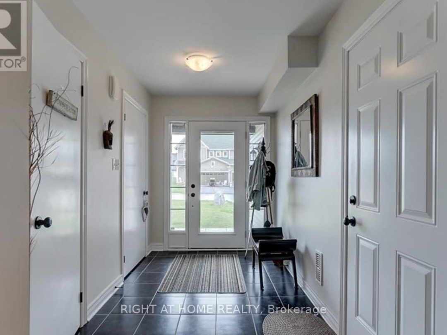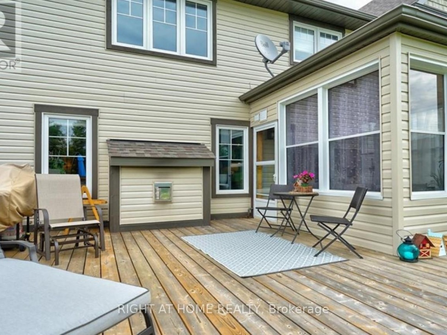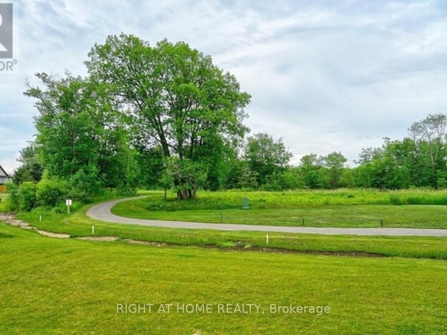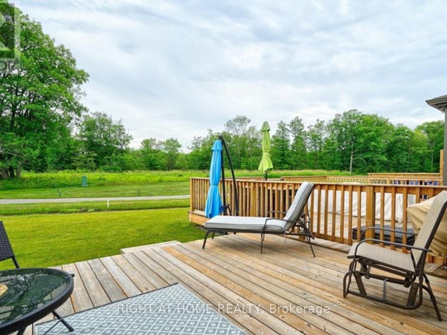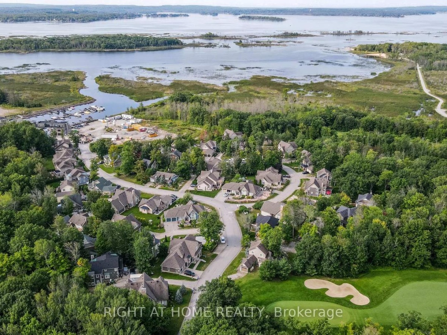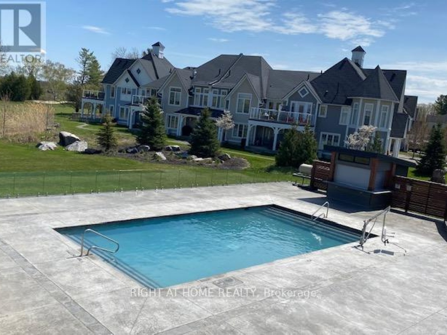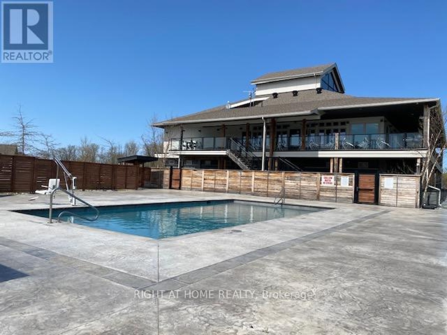12 Masters Crescent, Georgian Bay
Property Overview - Row / Townhouse For sale
| Price | $ 729 900 | On the Market | 51 days |
|---|---|---|---|
| MLS® # | X12129201 | Type | Row / Townhouse |
| Bedrooms | 3 Bed | Bathrooms | 3 Bath |
| Waterfront | Georgian Bay | Postal Code | L0K1S0 |
| Street | Masters | Town/Area | Georgian Bay (Baxter) |
| Property Size | 28 x 126 FT | Building Size | 139 ft2 |
FREEHOLD Townhome "OAK BAY GOLF & MARINA COMMUNITY" on the south eastern shores of Georgian Bay!!! Oak Bay is an upscale community ideal for those with an active lifestyle and looking for a low maintenance/turnkey place in Gods Country. Its a mecca for golfing, water activities, sightseeing, snowshoeing and cross country skiing. This Lovely home Backs onto the Golf Course and features an Open Concept layout! It also features a double car garage with direct access to the interior. Living Room: Propane Fireplace with Cultured Stone Facing & Wood Beam Mantle, Dining Room: Sliding Door to Muskoka Room with glass windows and access to Deck & Yard which open up to the Golf Course, Views & Western Exposure for beautiful Sunsets. Kitchen: Espresso Coloured Cabinets compliment the Stainless Steel Appliances & Island Breakfast Bar. Foyer has Tile Floor Entry, Powder Room & Laundry complete main floor. Upstairs: Master Bedroom with walk-in closet & 5 pc Ensuite. 2 Bedrooms and a 4 Pc Bathroom. This Amazing Home & Community is just 2 minutes to Hwy 400 and 90 minutes to GTA for easy commuting!! For your Perfect Retreat or Year Round Enjoyment. (id:60084)
| Waterfront Type | Waterfront |
|---|---|
| Waterfront | Georgian Bay |
| Size Total | 28 x 126 FT |
| Size Frontage | 28 |
| Size Depth | 126 ft |
| Lot size | 28 x 126 FT |
| Ownership Type | Freehold |
| Sewer | Sanitary sewer |
| Zoning Description | RM4-3 |
Building Details
| Type | Row / Townhouse |
|---|---|
| Stories | 2 |
| Property Type | Single Family |
| Bathrooms Total | 3 |
| Bedrooms Above Ground | 3 |
| Bedrooms Total | 3 |
| Cooling Type | Central air conditioning |
| Exterior Finish | Vinyl siding |
| Flooring Type | Tile |
| Foundation Type | Poured Concrete, Slab |
| Half Bath Total | 1 |
| Heating Fuel | Propane |
| Heating Type | Forced air |
| Size Interior | 139 ft2 |
| Utility Water | Municipal water |
Rooms
| Main level | Living room | 4.57 m x 4.22 m |
|---|---|---|
| Dining room | 3.78 m x 2.29 m | |
| Kitchen | 3.78 m x 3.05 m | |
| Bathroom | 1.22 m x 0.91 m | |
| Laundry room | 2.48 m x 1.83 m | |
| Sunroom | 3.05 m x 2.72 m | |
| Second level | Bathroom | 2.13 m x 1.83 m |
| Primary Bedroom | 5 m x 4.5 m | |
| Bathroom | 3.66 m x 1.83 m | |
| Bedroom 2 | 3.76 m x 3.33 m | |
| Bedroom 3 | 3.56 m x 2.69 m |
This listing of a Single Family property For sale is courtesy of LENORE ACKFORD from RIGHT AT HOME REALTY


