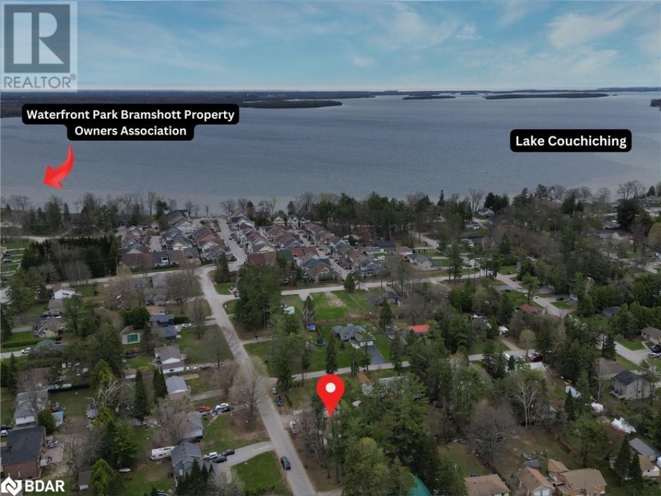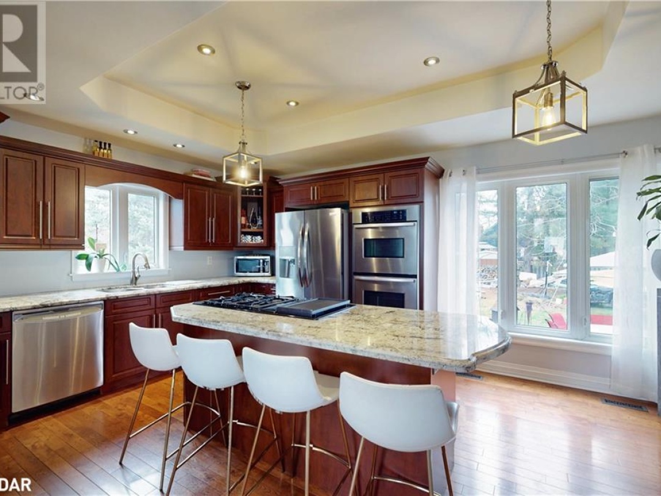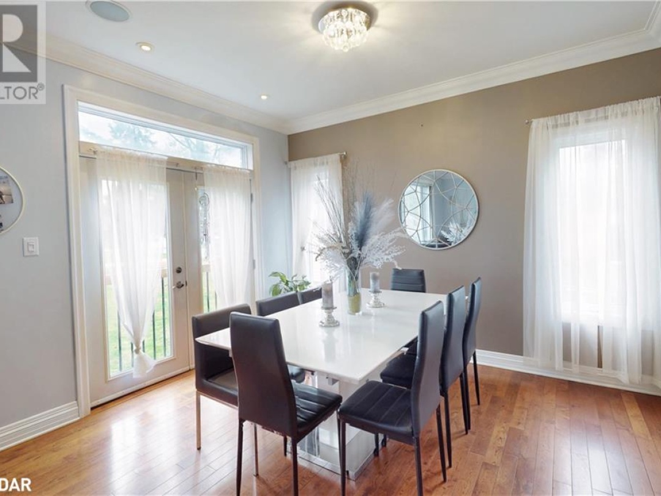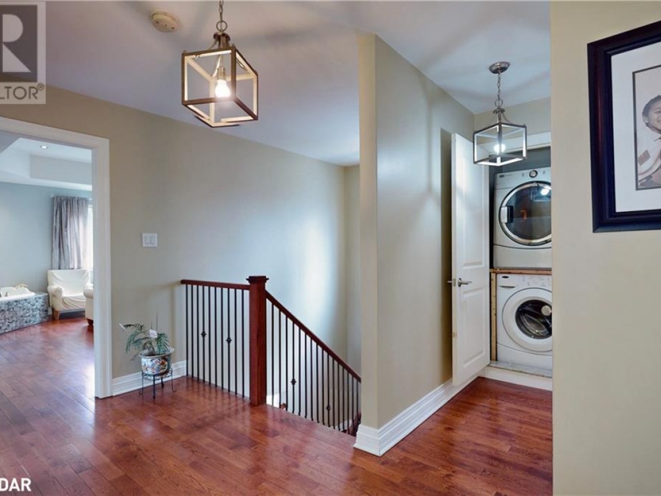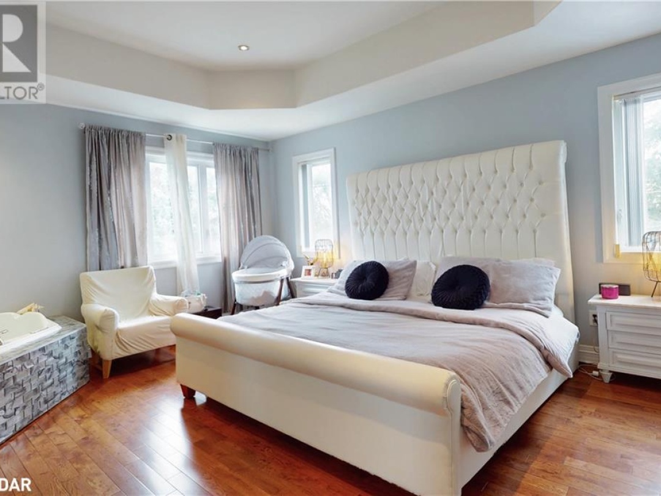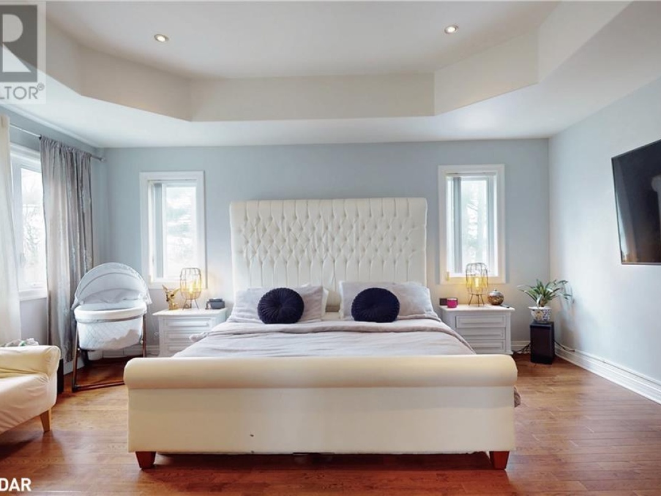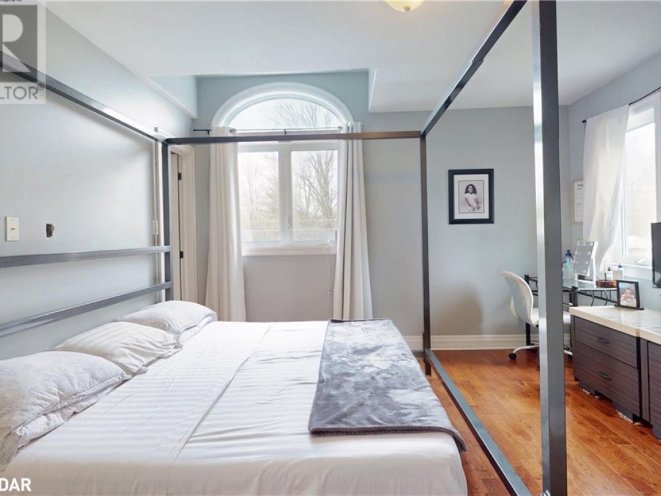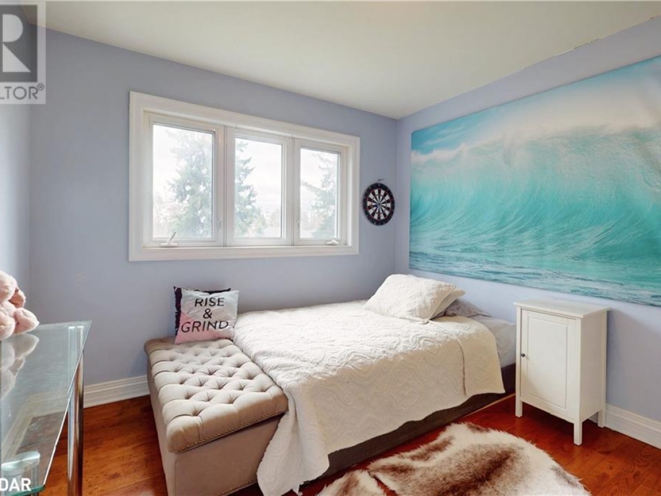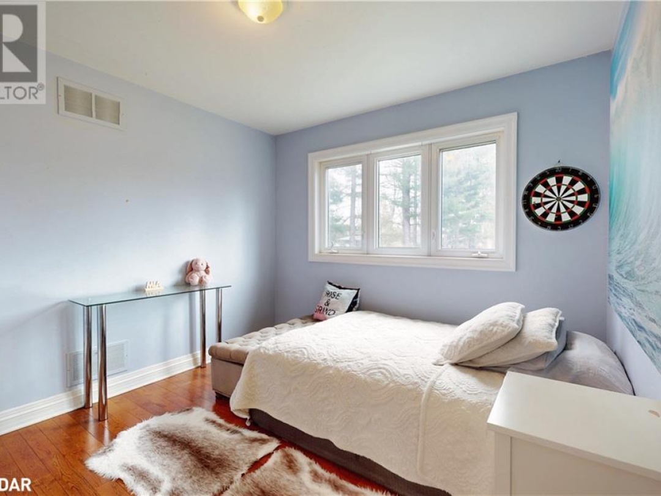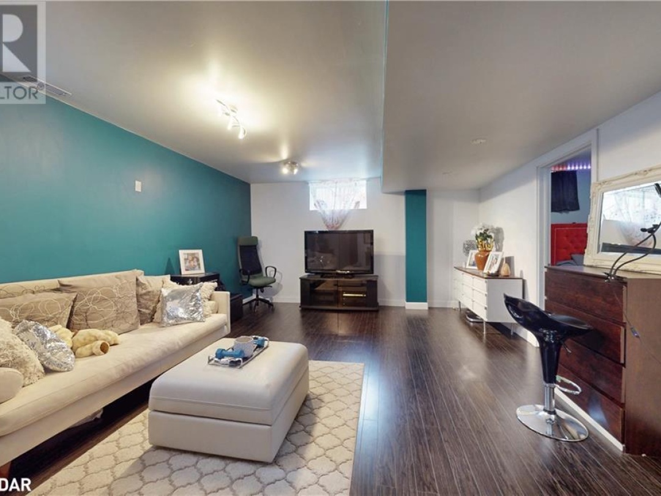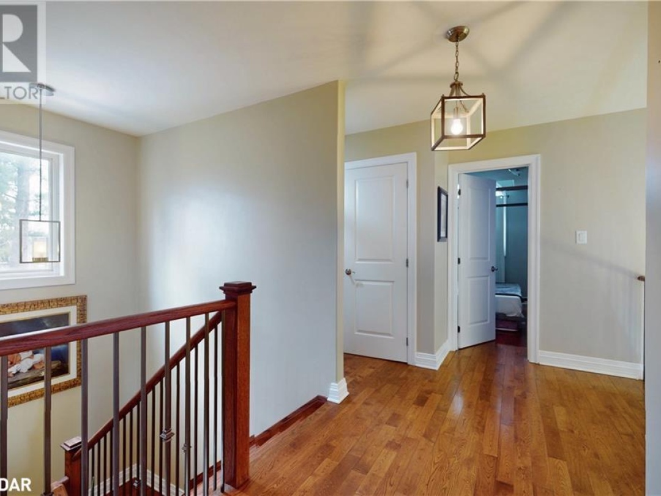3276 Turnbull Drive, Severn
Property Overview - House For sale
| Price | $ 1 049 000 | On the Market | 2 days |
|---|---|---|---|
| MLS® # | 40725944 | Type | House |
| Bedrooms | 4 Bed | Bathrooms | 4 Bath |
| Postal Code | L3V0Y4 | ||
| Street | TURNBULL | Town/Area | Severn |
| Property Size | 0.31 ac|under 1/2 acre | Building Size | 239 ft2 |
Modern Family Home with Deeded Lake Access!This beautiful 4+1 bedroom, 2+2 bathroom home is nestled on a spacious 93.5 x 150 lot surrounded by mature trees in a desirable, family-friendly community. Built in 2012 and updated with a finished basement (2022) and new furnace (2024), the home offers over 1,900 sq. ft. above grade plus additional living space below.Step inside to an open-concept main floor featuring hardwood throughout, custom kitchen finishes, and large, light-filled living spaces. The upper level boasts generously sized bedrooms, heated floors in the bathrooms, and a stunning primary suite with a coffered ceiling and in-room jacuzzi tub with serene treetop views.Enjoy an oversized double garage with inside entry, 12mm laminate in the basement, and a total of four bathrooms for added convenience. Located within walking distance to West Shore Elementary and exclusive deeded access to Bramshott Community Waterfront Park with over 400 of Lake Couchiching shoreline perfect for families and outdoor lovers alike ($50 fee per year) . Bonus: Potential to sever a fully serviced lot from the property (buyer to do due diligence). (id:60084)
| Size Total | 0.31 ac|under 1/2 acre |
|---|---|
| Size Frontage | 94 |
| Size Depth | 151 ft |
| Lot size | 0.31 |
| Ownership Type | Freehold |
| Sewer | Municipal sewage system |
| Zoning Description | SR2 |
Building Details
| Type | House |
|---|---|
| Stories | 2 |
| Property Type | Single Family |
| Bathrooms Total | 4 |
| Bedrooms Above Ground | 3 |
| Bedrooms Below Ground | 1 |
| Bedrooms Total | 4 |
| Architectural Style | 2 Level |
| Cooling Type | Central air conditioning |
| Exterior Finish | Brick, Vinyl siding |
| Half Bath Total | 2 |
| Heating Fuel | Natural gas |
| Heating Type | Forced air |
| Size Interior | 239 ft2 |
| Utility Water | Municipal water |
Rooms
| Basement | 3pc Bathroom | Measurements not available |
|---|---|---|
| 2pc Bathroom | Measurements not available | |
| Bedroom | 16'2'' x 8'7'' | |
| Recreation room | 22'2'' x 14'8'' | |
| Main level | 4pc Bathroom | Measurements not available |
| 2pc Bathroom | Measurements not available | |
| Living room/Dining room | 23'3'' x 11'10'' | |
| Eat in kitchen | 16'7'' x 12'2'' | |
| Second level | Bedroom | 10'4'' x 9'8'' |
| Bedroom | 12'6'' x 12'5'' | |
| Primary Bedroom | 16'7'' x 13'8'' |
Video of 3276 Turnbull Drive,
This listing of a Single Family property For sale is courtesy of from

