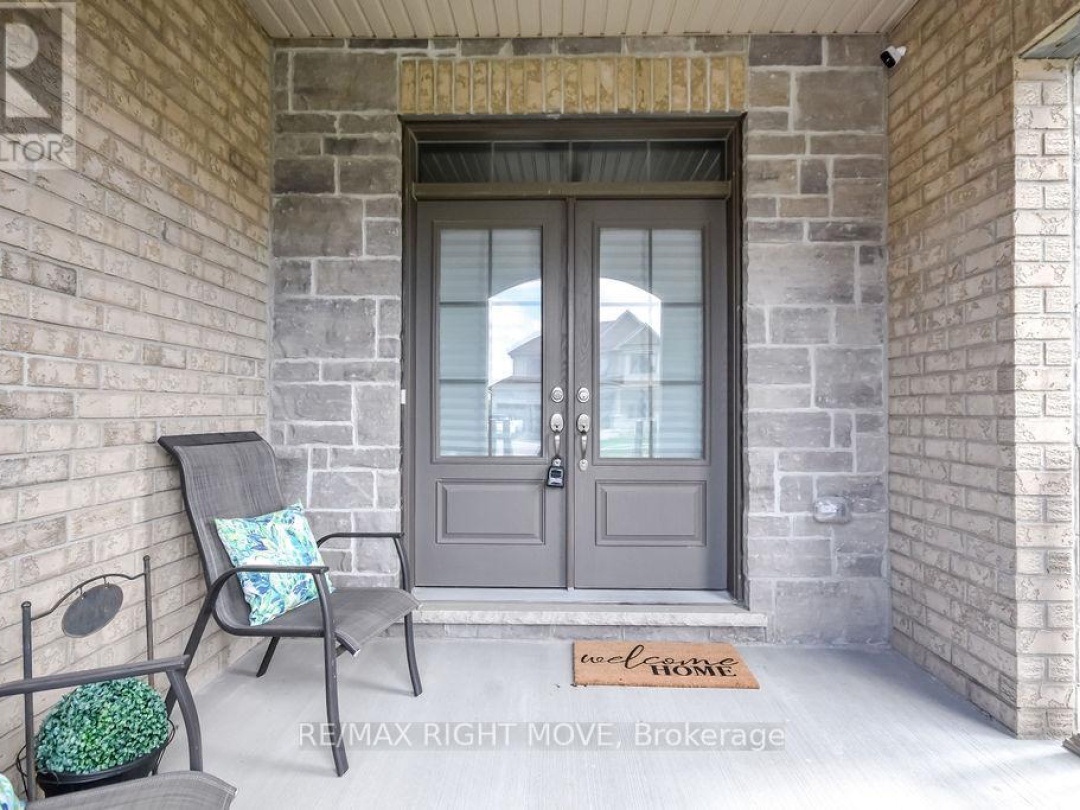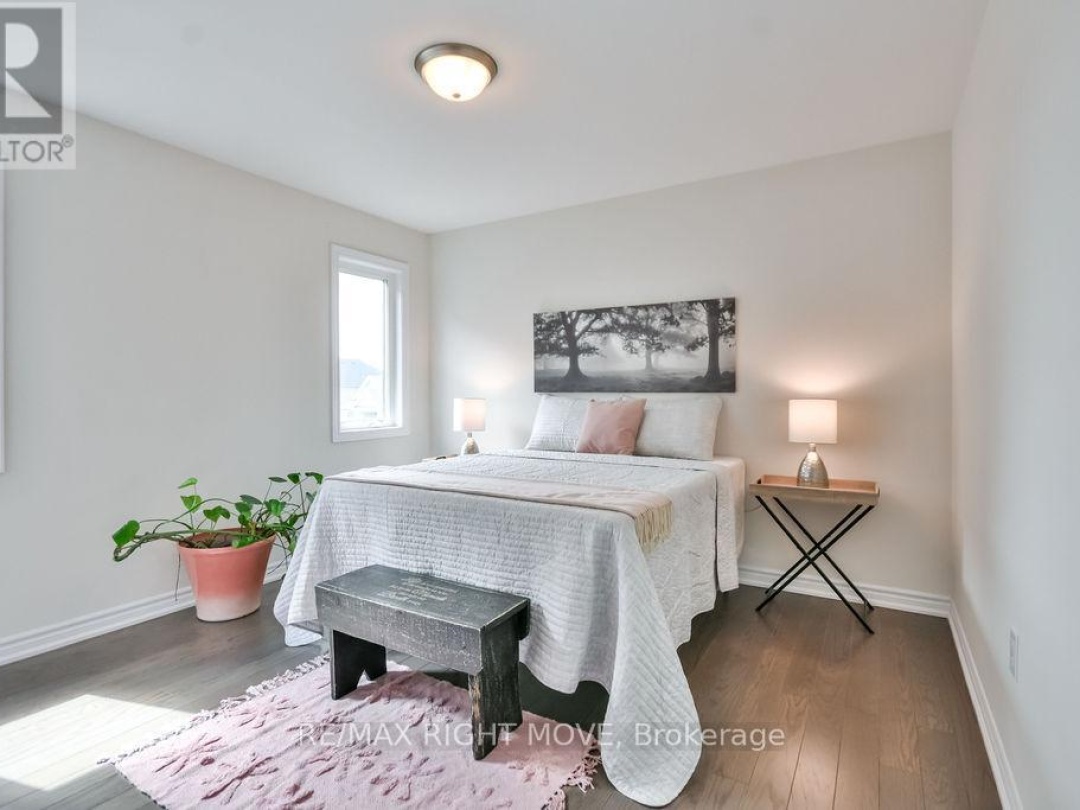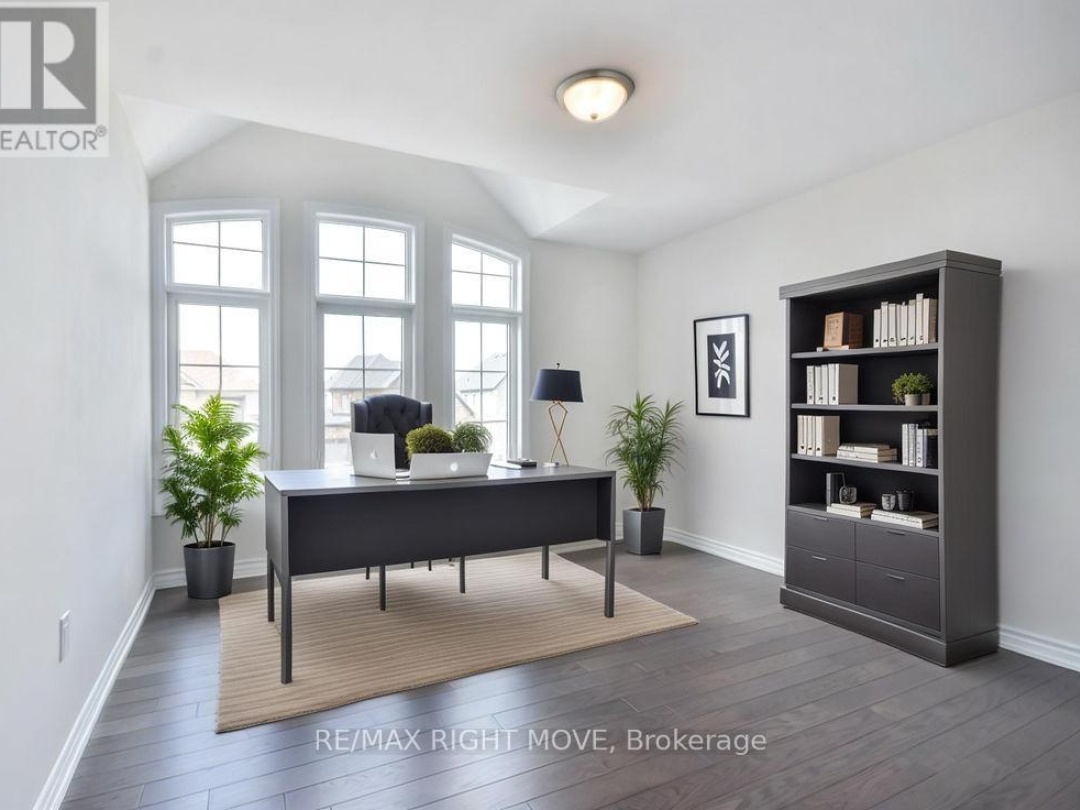3117 Orion Boulevard, Orillia
Property Overview - House For sale
| Price | $ 925 000 | On the Market | 135 days |
|---|---|---|---|
| MLS® # | S12131024 | Type | House |
| Bedrooms | 4 Bed | Bathrooms | 3 Bath |
| Postal Code | L3V8L8 | ||
| Street | Orion | Town/Area | Orillia |
| Property Size | 39.4 x 109.9 FT|under 1/2 acre | Building Size | 186 ft2 |
Welcome to the Simcoe Model by Dreamland Homes a beautifully crafted 4-bedroom, 3-bathroom home located in the highly desirable Westridge community of Orillia. This move-in-ready gem blends modern comfort with timeless elegance, making it the perfect choice for families and professionals alike. Step into a bright, open-concept main floor featuring large windows, a gourmet kitchen with quality cabinetry and a breakfast nook, and a cozy living room with gas fireplace. A formal dining room provides the ideal space for entertaining, while a convenient mudroom off the garage adds everyday functionality. Upstairs, enjoy four generously sized bedrooms, including a spacious primary suite complete with a walk-in closet and a private ensuite. The second-floor laundry room brings added convenience to your daily routine. Located in a family-friendly neighbourhood, this home is just steps from parks, trails, top-rated schools, and major shopping (including Costco and other big-box stores). With quick access to Highway 11 and not far from Orillias vibrant waterfront, this is the perfect blend of suburban comfort and urban convenience. Dont miss your chance to own a quality-built Dreamland Home in one of Orillia's fastest-growing communities! (id:60084)
| Size Total | 39.4 x 109.9 FT|under 1/2 acre |
|---|---|
| Size Frontage | 39 |
| Size Depth | 109 ft ,10 in |
| Lot size | 39.4 x 109.9 FT |
| Ownership Type | Freehold |
| Sewer | Sanitary sewer |
| Zoning Description | WRR1(H3) |
Building Details
| Type | House |
|---|---|
| Stories | 2 |
| Property Type | Single Family |
| Bathrooms Total | 3 |
| Bedrooms Above Ground | 4 |
| Bedrooms Total | 4 |
| Cooling Type | Central air conditioning, Air exchanger |
| Exterior Finish | Brick, Stone |
| Foundation Type | Concrete |
| Half Bath Total | 1 |
| Heating Fuel | Natural gas |
| Heating Type | Forced air |
| Size Interior | 186 ft2 |
| Utility Water | Municipal water |
Rooms
| Main level | Foyer | 3.26 m x 3.69 m |
|---|---|---|
| Bathroom | 1.69 m x 1.71 m | |
| Dining room | 3.46 m x 4.61 m | |
| Living room | 4.76 m x 4.04 m | |
| Kitchen | 3.57 m x 2.66 m | |
| Eating area | 3.56 m x 3.14 m | |
| Second level | Bathroom | 3.31 m x 1.72 m |
| Bedroom 2 | 3.31 m x 3.2 m | |
| Bedroom 3 | 3.31 m x 4.19 m | |
| Bedroom 4 | 3.71 m x 3.85 m | |
| Laundry room | 2.36 m x 1.74 m | |
| Primary Bedroom | 5.01 m x 4.34 m | |
| Bathroom | 3.31 m x 3.66 m |
This listing of a Single Family property For sale is courtesy of DONNA TELFORD from RE/MAX RIGHT MOVE






































