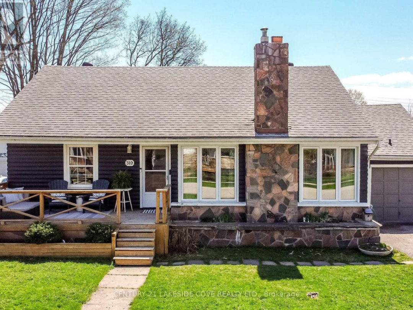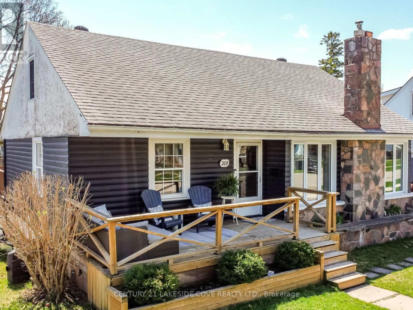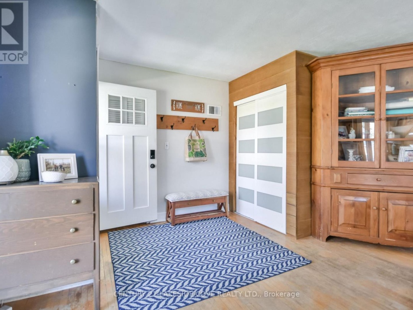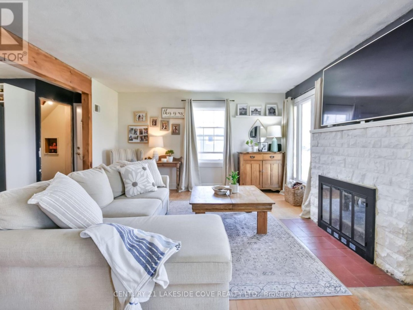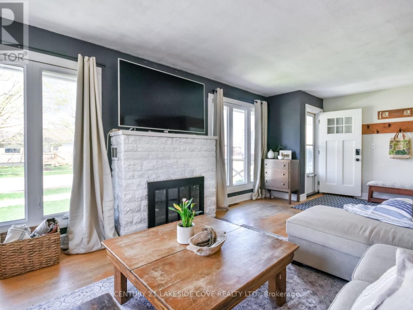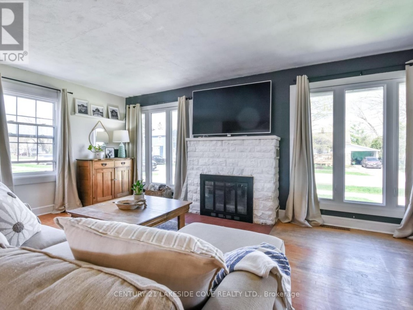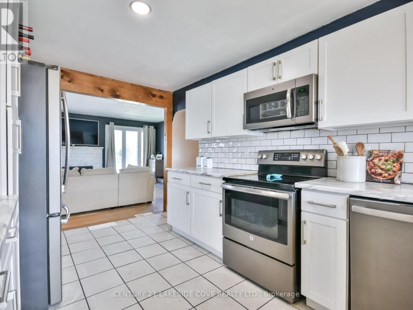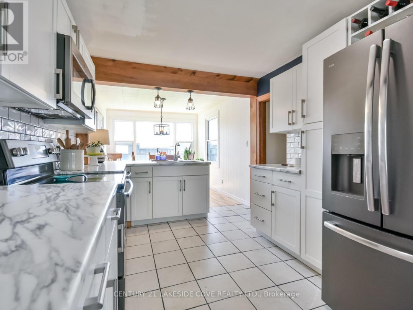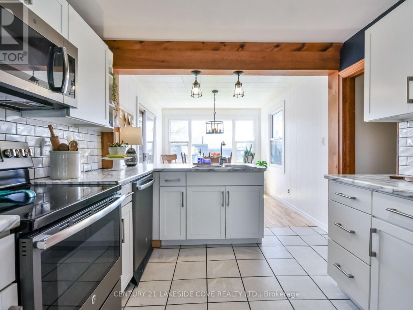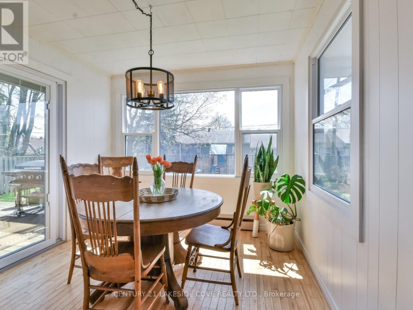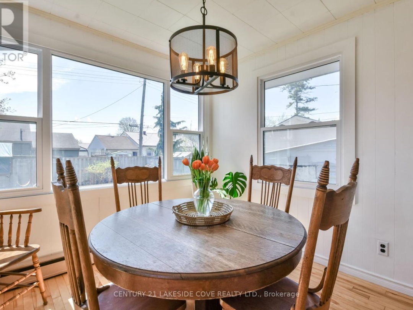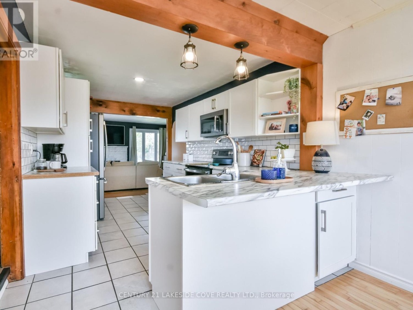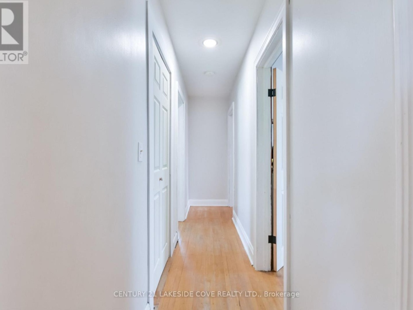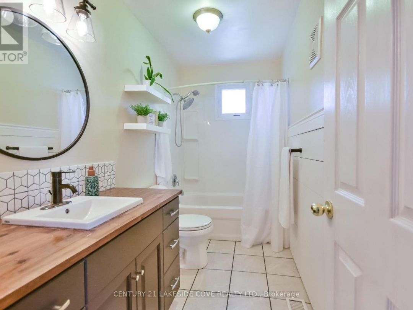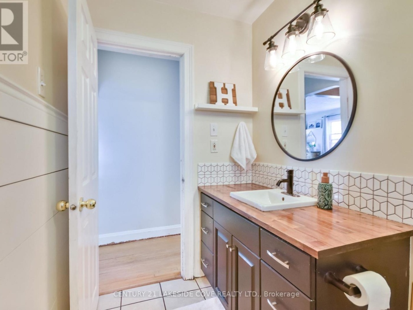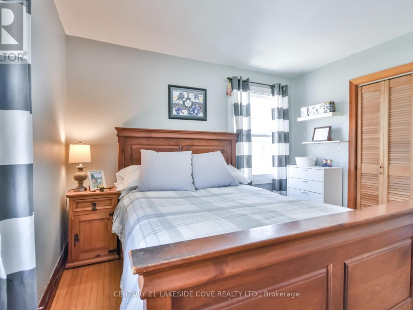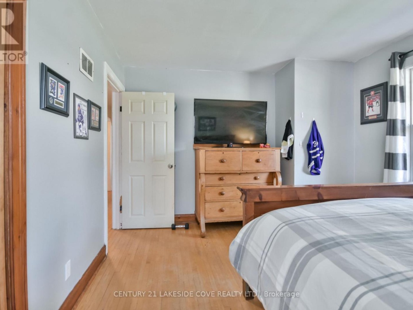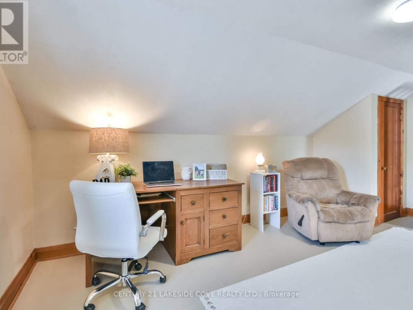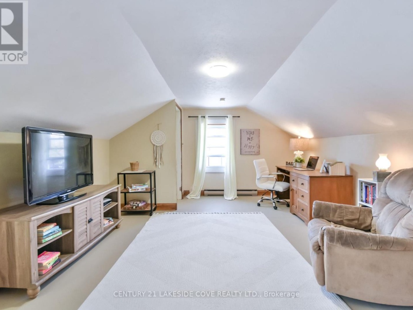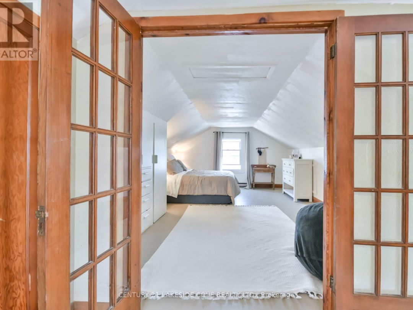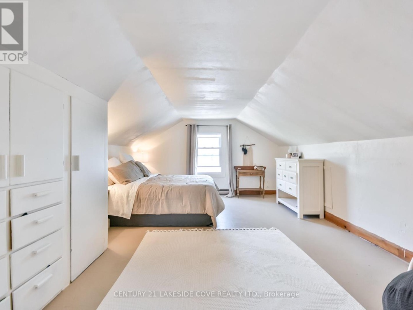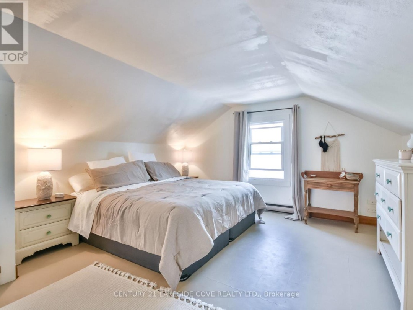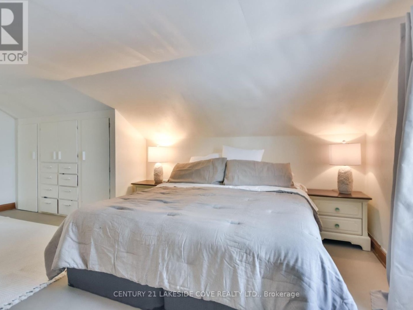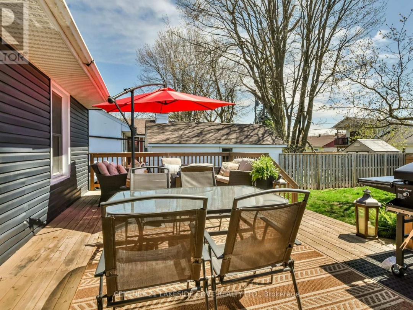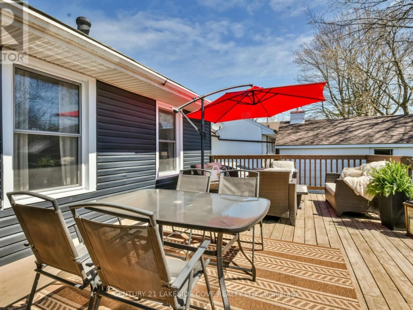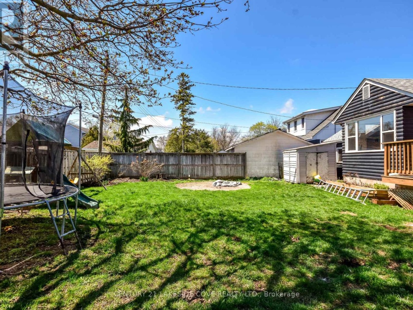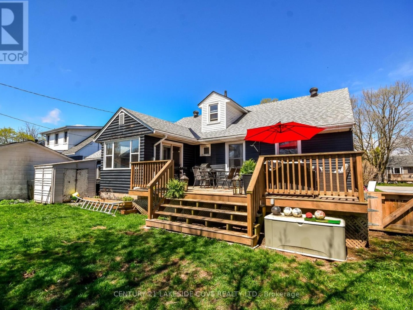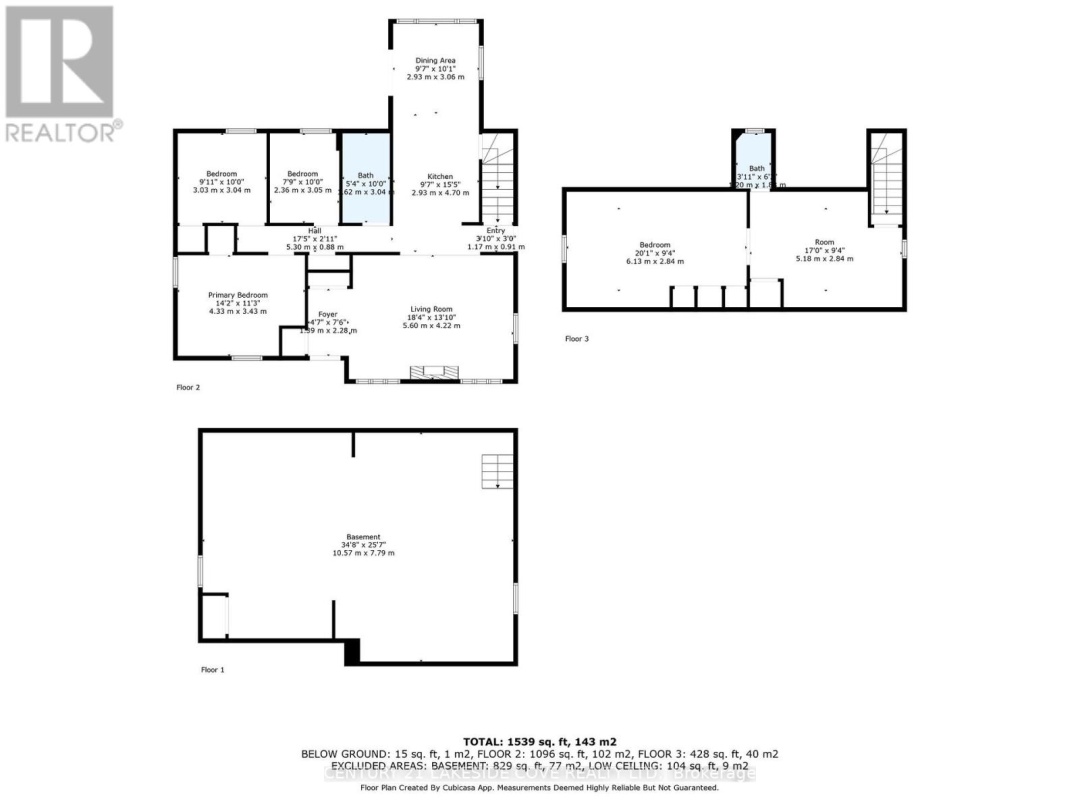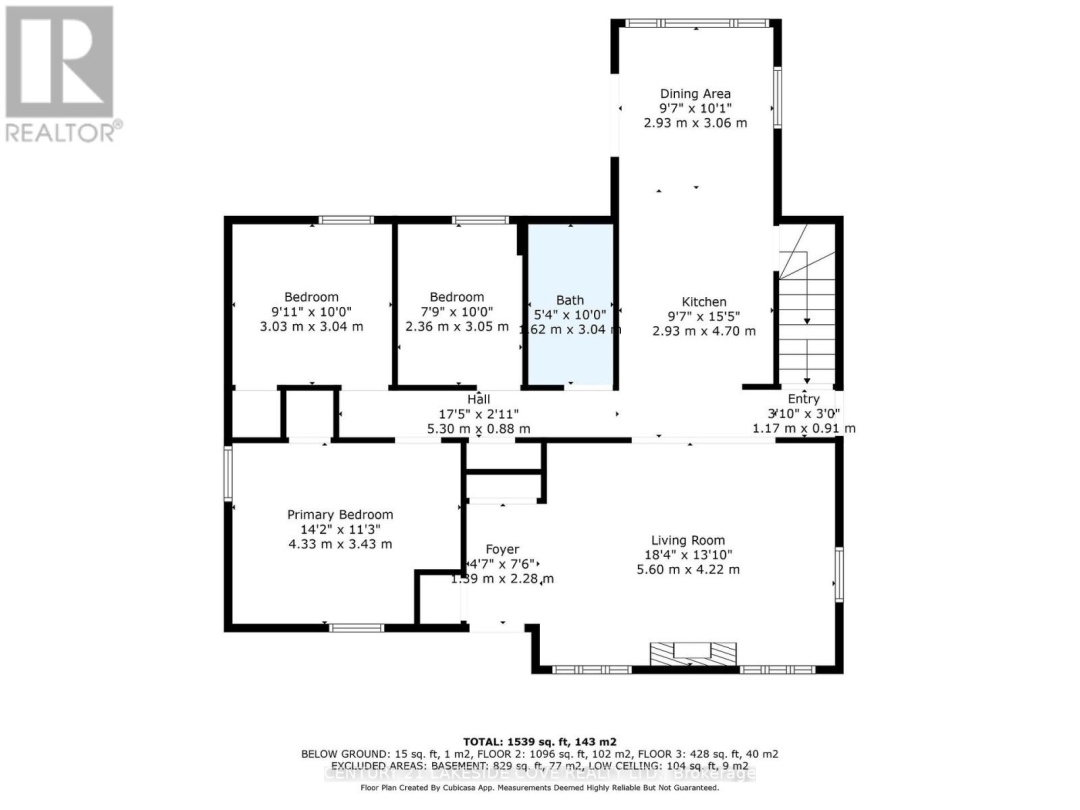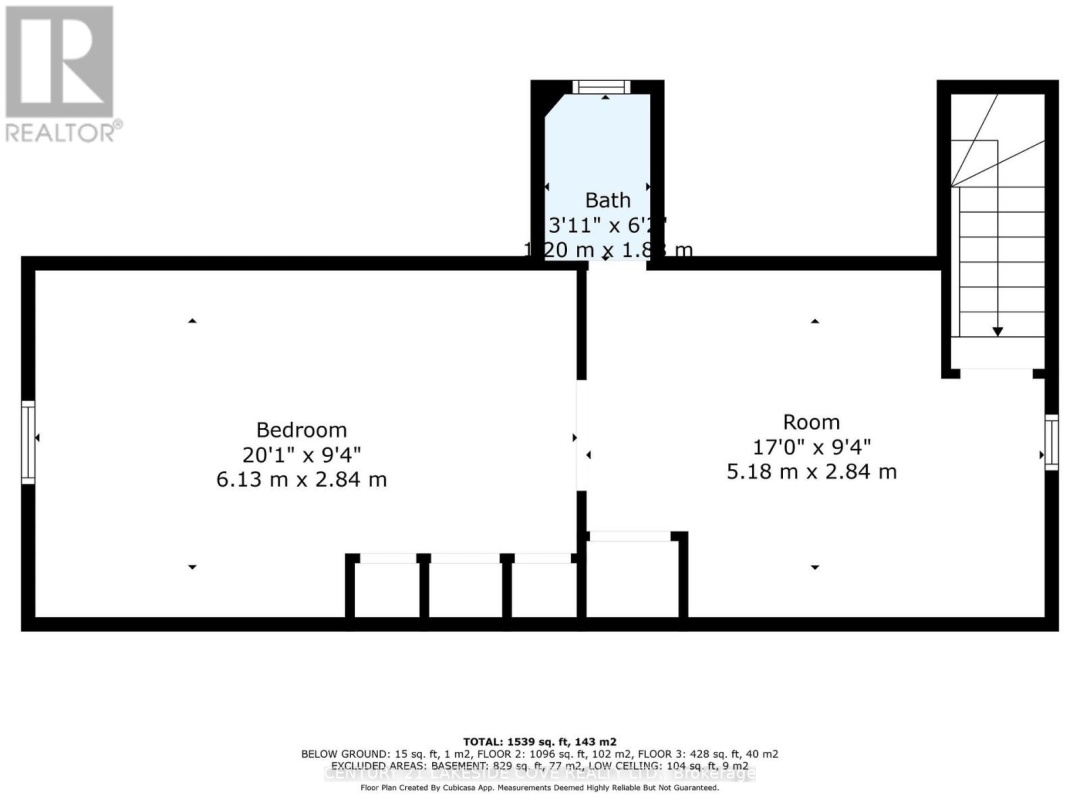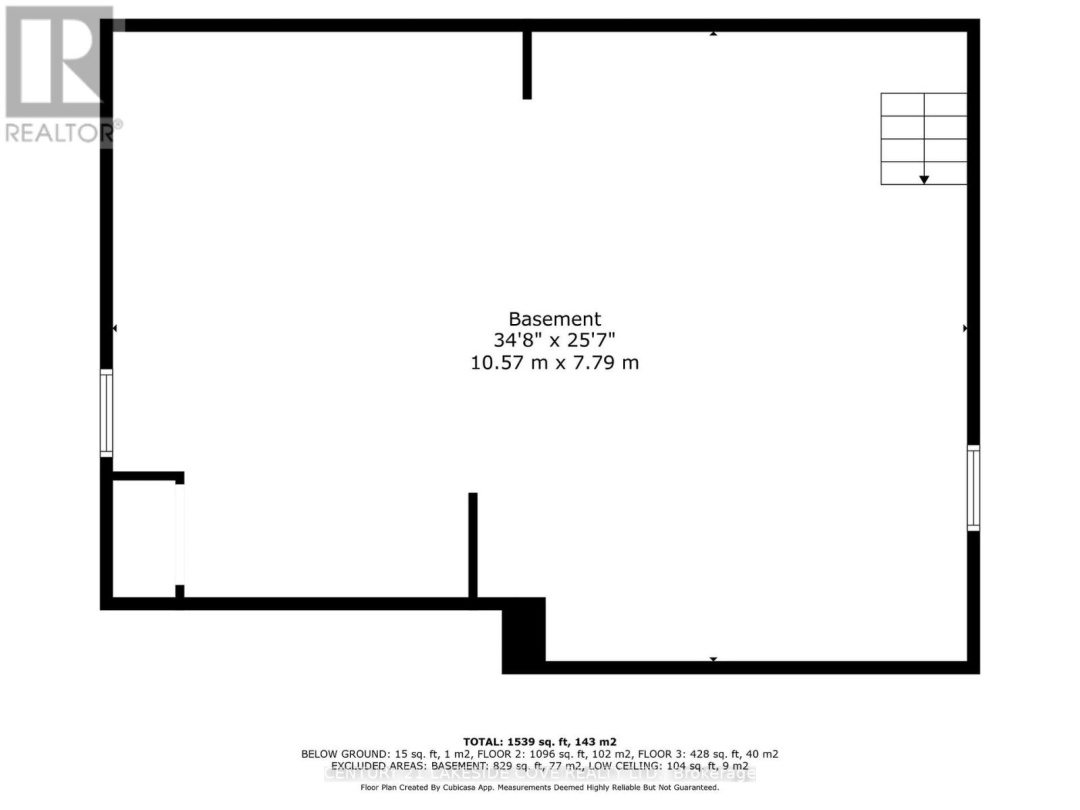319 Franklin Street, Orillia
Property Overview - House For sale
| Price | $ 624 900 | On the Market | 2 days |
|---|---|---|---|
| MLS® # | S12131819 | Type | House |
| Bedrooms | 4 Bed | Bathrooms | 2 Bath |
| Postal Code | L3V1K5 | ||
| Street | Franklin | Town/Area | Orillia |
| Property Size | 60 x 107 FT|under 1/2 acre | Building Size | 139 ft2 |
Looking For That First Home or Downsizing? This Home Has It All. Filled With Curb Appeal, Character and Charm, This Recently Updated Home Has 4 Bedrooms and 2 Baths. The Kitchen is Bright And Open Complete With GE Slate Appliances. The Dining Room Features Large Windows Giving Plenty of Natural Light and Patio Doors That Lead You To a Private Deck. The Upper Level is a Bonus Room With a 2 Piece Bath. This Could Be Your Primary Suite/Office/Media Room or Even Just a Room For the Kids to Hang Out In. The Unfinished Basement is a Blank Canvas Waiting to be Finished. Walking Distance to Tudhope Park, Lake Couchiching and Trails. Close to Beautiful Downtown Orillia, Shopping and Schools. Upgrades in 2024 - New Gas Furnace, Hot Water Tank & Electric Panel. Roof & Decks Were Done in 2019. Basement Spray Foam Insulated in 2021. (id:60084)
| Size Total | 60 x 107 FT|under 1/2 acre |
|---|---|
| Size Frontage | 60 |
| Size Depth | 107 ft |
| Lot size | 60 x 107 FT |
| Ownership Type | Freehold |
| Sewer | Sanitary sewer |
Building Details
| Type | House |
|---|---|
| Stories | 2 |
| Property Type | Single Family |
| Bathrooms Total | 2 |
| Bedrooms Above Ground | 4 |
| Bedrooms Total | 4 |
| Exterior Finish | Stone, Wood |
| Flooring Type | Hardwood, Ceramic |
| Foundation Type | Poured Concrete |
| Half Bath Total | 1 |
| Heating Fuel | Natural gas |
| Heating Type | Forced air |
| Size Interior | 139 ft2 |
| Utility Water | Municipal water |
Rooms
| Main level | Living room | 4.22 m x 5.6 m |
|---|---|---|
| Kitchen | 4.7 m x 2.93 m | |
| Dining room | 3.06 m x 2.93 m | |
| Bedroom | 3.05 m x 2.36 m | |
| Bedroom 2 | 3.04 m x 3.02 m | |
| Primary Bedroom | 4.33 m x 3.43 m | |
| Upper Level | Office | 5.15 m x 2.84 m |
| Bedroom 4 | 6.13 m x 2.84 m |
This listing of a Single Family property For sale is courtesy of from
