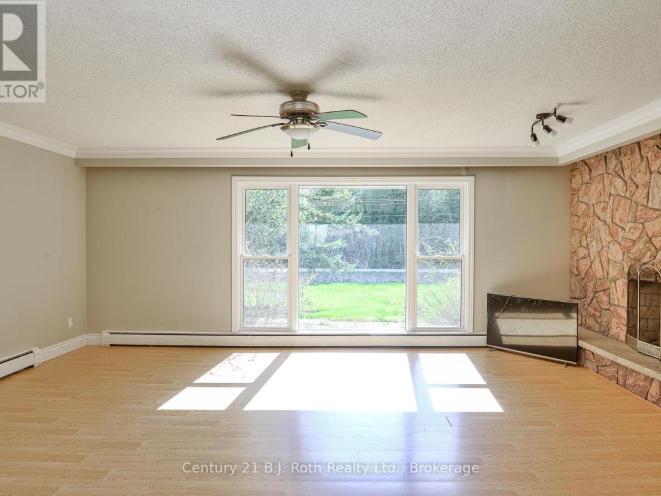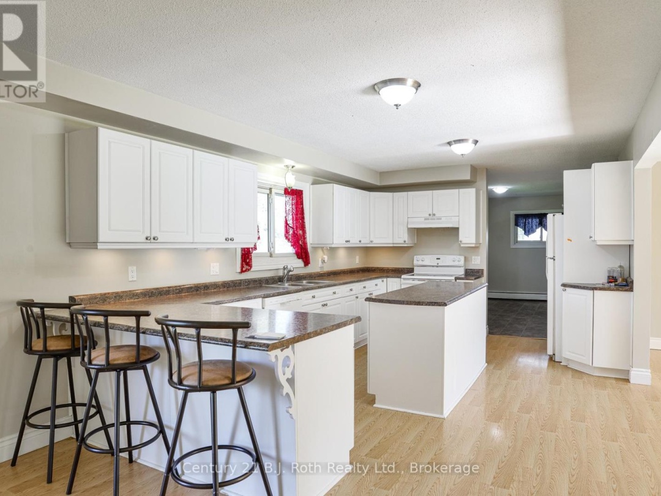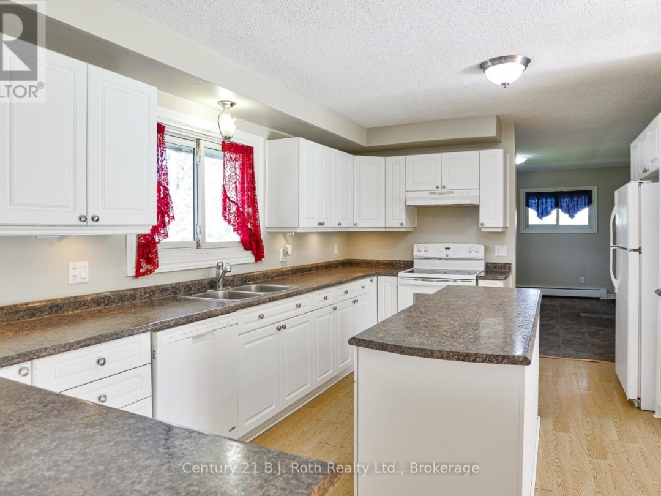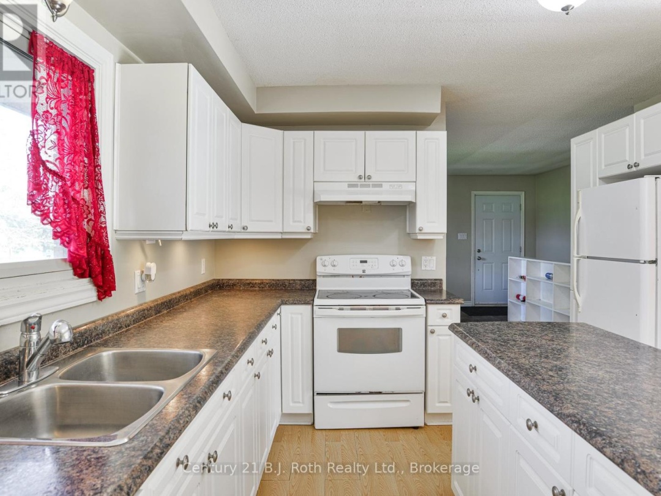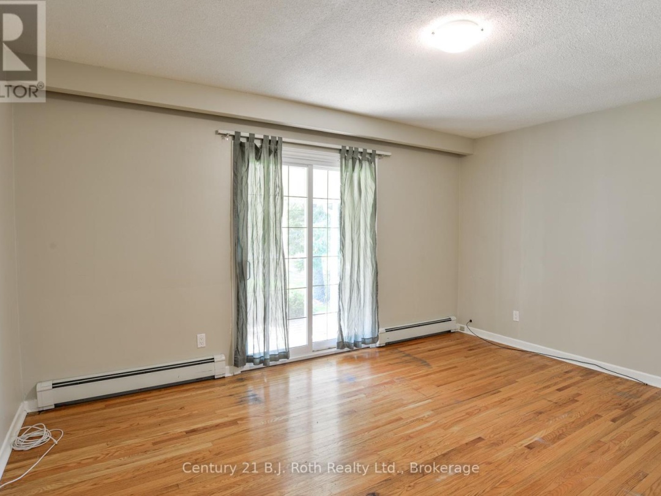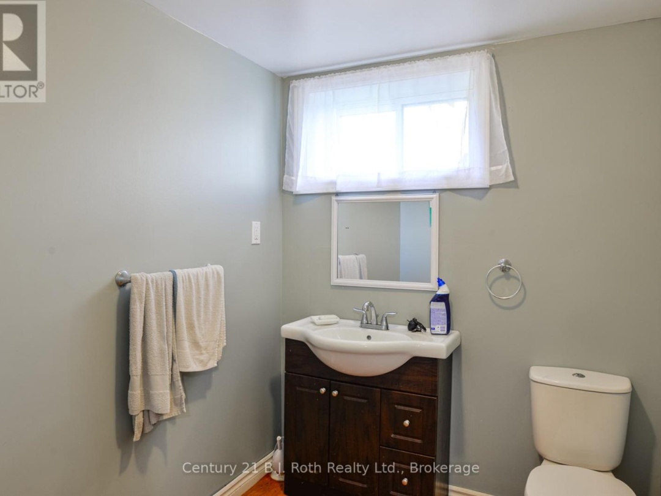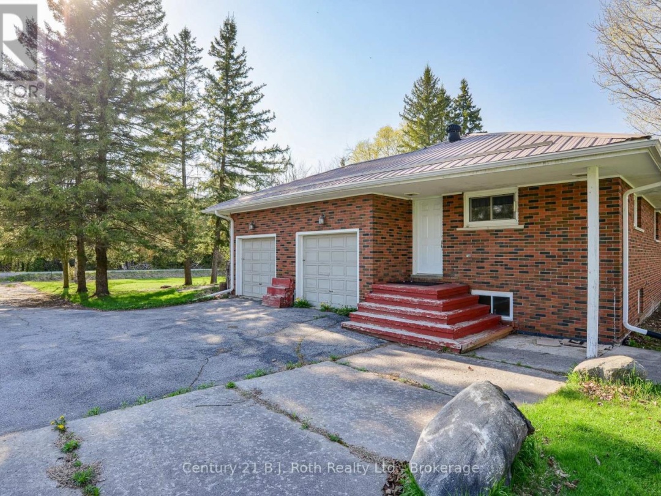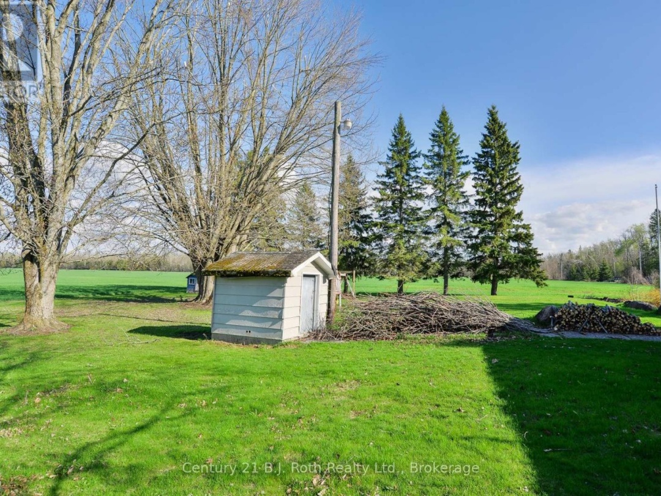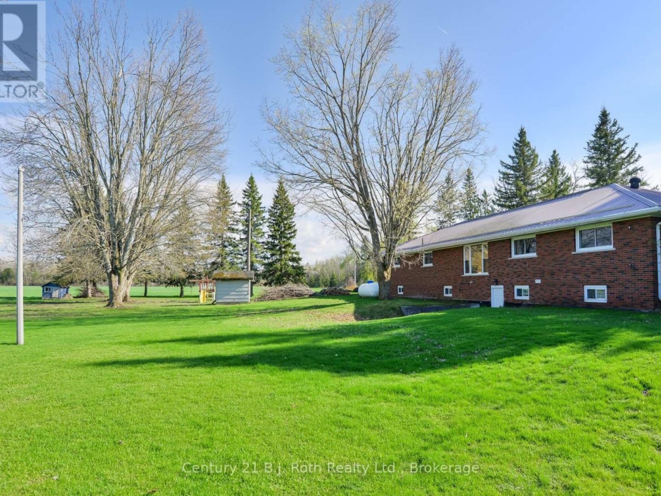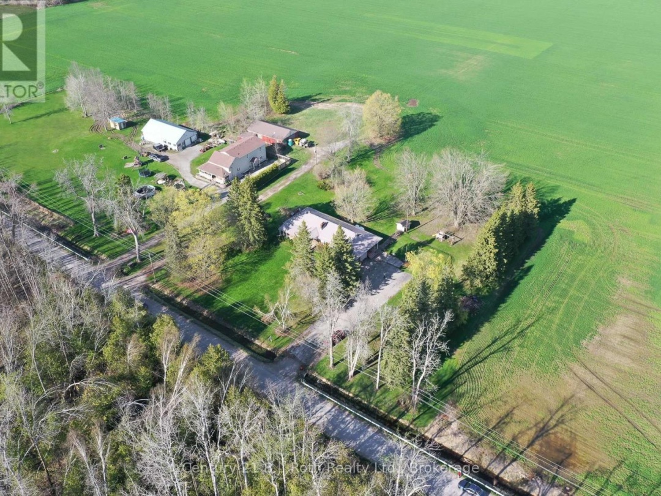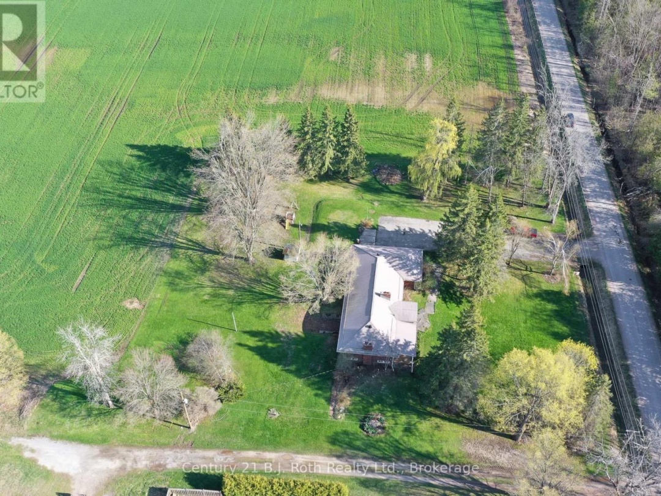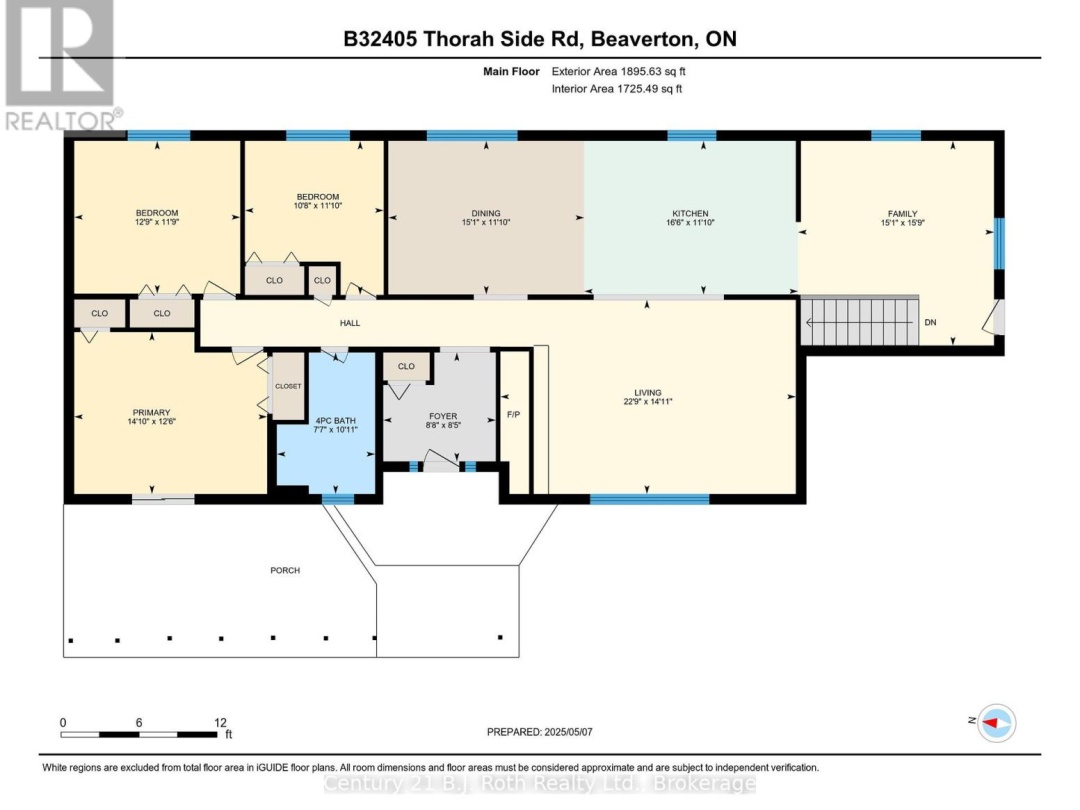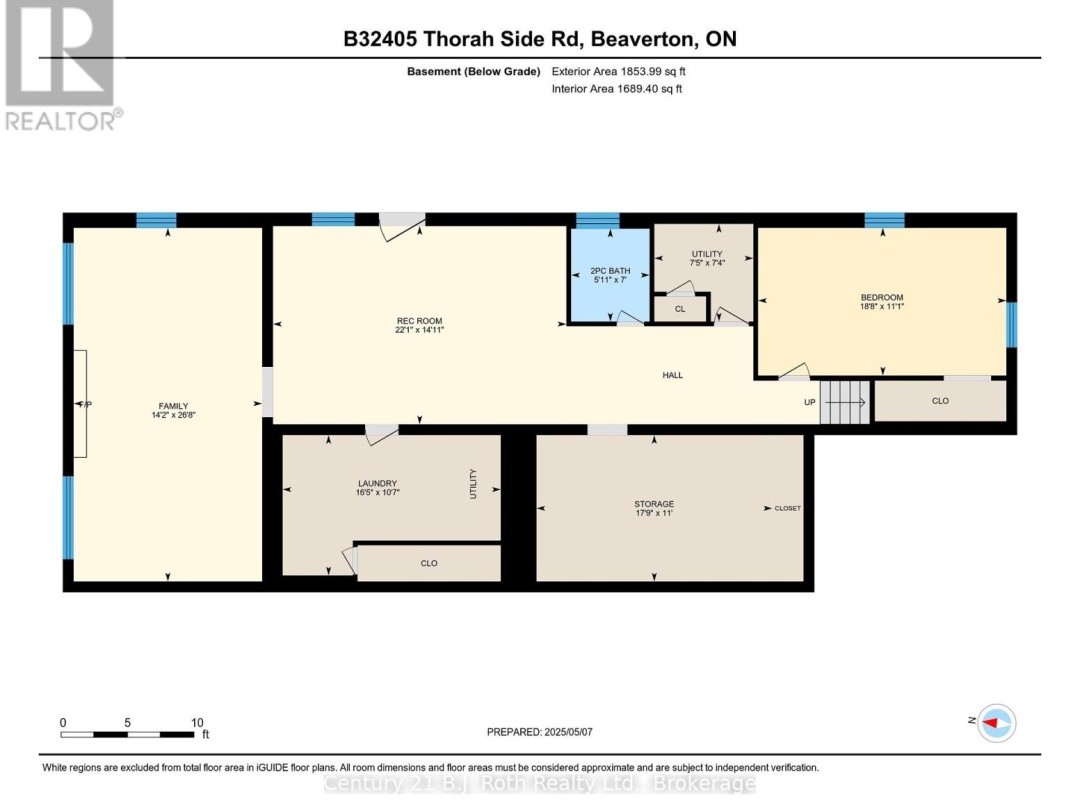B32405 Thorah Side Road, Brock
Property Overview - House For sale
| Price | $ 634 900 | On the Market | 5 days |
|---|---|---|---|
| MLS® # | N12132650 | Type | House |
| Bedrooms | 4 Bed | Bathrooms | 3 Bath |
| Postal Code | L0K1A0 | ||
| Street | Thorah | Town/Area | Brock |
| Property Size | 229.8 x 289.4 FT|1/2 - 1.99 acres | Building Size | 139 ft2 |
Escape to the serenity of the countryside with this charming rural property. Nestled on 1.53 acres of lush, green grass and backing onto farmer fields, this home offers a perfect blend of rustic charm and modern convenience.Step into the heart of the home, where culinary dreams come to life. The kitchen is designed to be both stylish and functional, offering everything you need to create delicious meals and entertain guests. Enjoy the ample space within this charming home. With 4 bedrooms and 1.5 bathrooms, this residence offers plenty of room for families or those seeking a peaceful haven. Several additional inviting areas make it perfect for relaxation and entertainment. Don't miss out on the opportunity to own this beautiful rural retreat. (id:60084)
| Size Total | 229.8 x 289.4 FT|1/2 - 1.99 acres |
|---|---|
| Size Frontage | 229 |
| Size Depth | 289 ft ,4 in |
| Lot size | 229.8 x 289.4 FT |
| Ownership Type | Freehold |
| Sewer | Septic System |
| Zoning Description | RURAL |
Building Details
| Type | House |
|---|---|
| Stories | 1 |
| Property Type | Single Family |
| Bathrooms Total | 3 |
| Bedrooms Above Ground | 3 |
| Bedrooms Below Ground | 1 |
| Bedrooms Total | 4 |
| Architectural Style | Raised bungalow |
| Exterior Finish | Brick Veneer, Wood |
| Foundation Type | Block |
| Half Bath Total | 1 |
| Heating Fuel | Propane |
| Heating Type | Baseboard heaters |
| Size Interior | 139 ft2 |
| Utility Water | Drilled Well |
Rooms
| Lower level | Bedroom 4 | 3.39 m x 5.7 m |
|---|---|---|
| Bathroom | 2.13 m x 1.8 m | |
| Laundry room | 3.22 m x 5.01 m | |
| Other | 3.36 m x 5.41 m | |
| Utility room | 2.24 m x 2.27 m | |
| Family room | 8.12 m x 4.33 m | |
| Recreational, Games room | 4.55 m x 6.73 m | |
| Main level | Foyer | 2.56 m x 2.64 m |
| Dining room | 3.61 m x 4.6 m | |
| Kitchen | 3.61 m x 5.02 m | |
| Living room | 4.56 m x 6.93 m | |
| Family room | 4.61 m x 4.6 m | |
| Bedroom | 3.8 m x 4.53 m | |
| Bathroom | 3.32 m x 2.31 m | |
| Bedroom 2 | 3.62 m x 3.26 m | |
| Bedroom 3 | 3.59 m x 3.9 m |
This listing of a Single Family property For sale is courtesy of from


