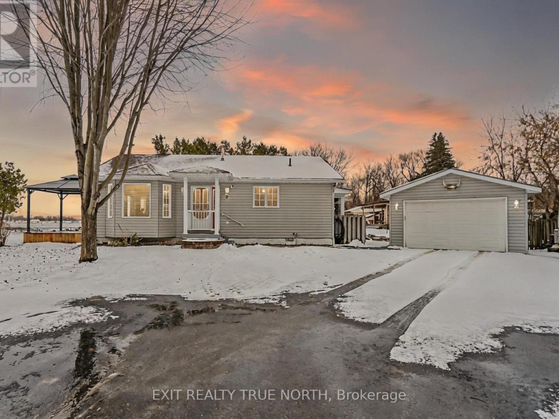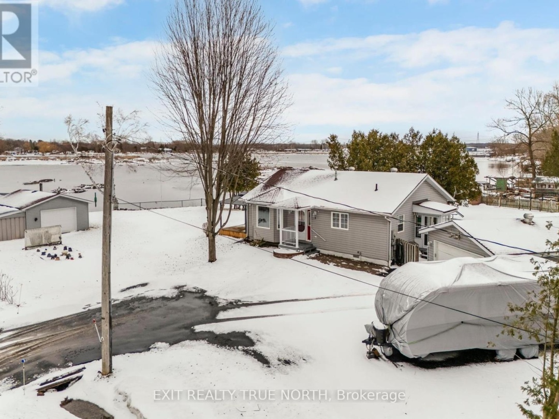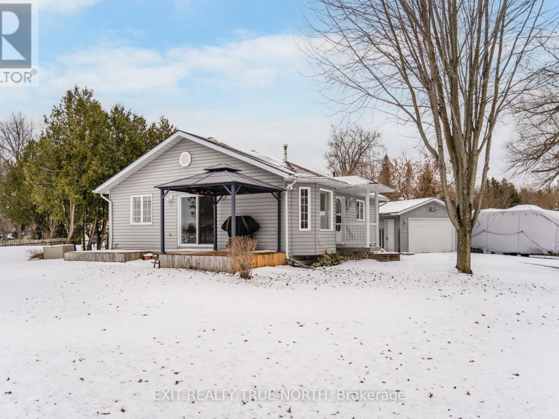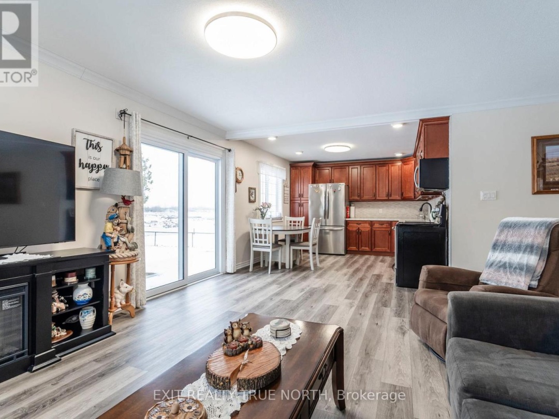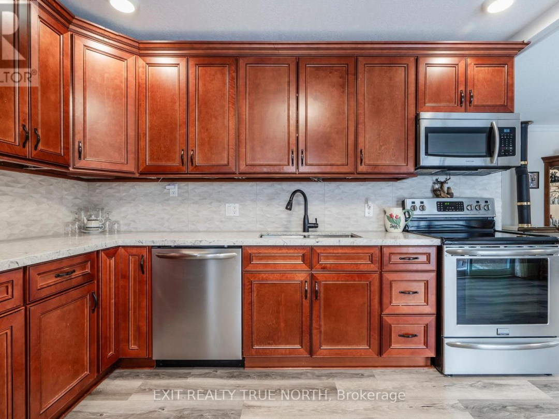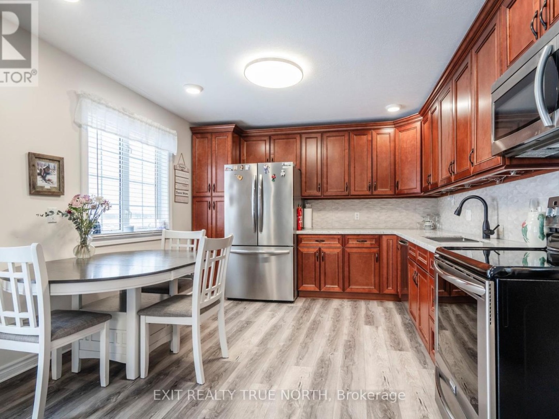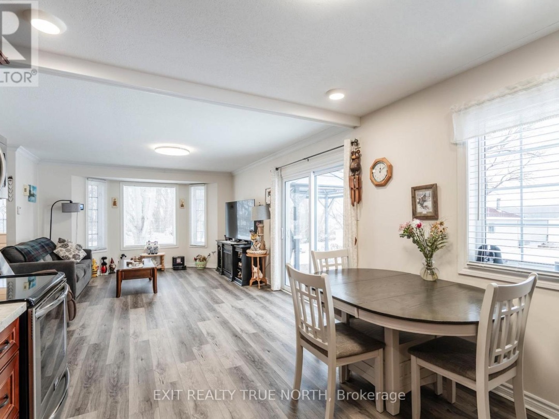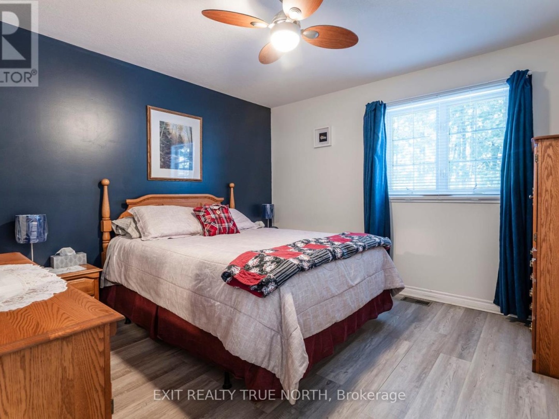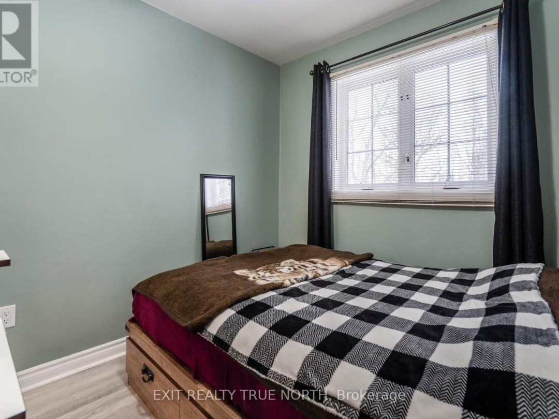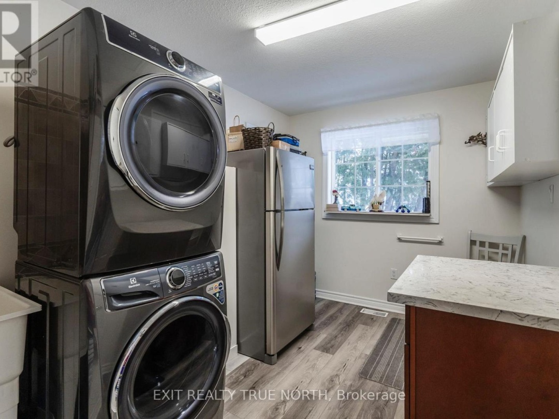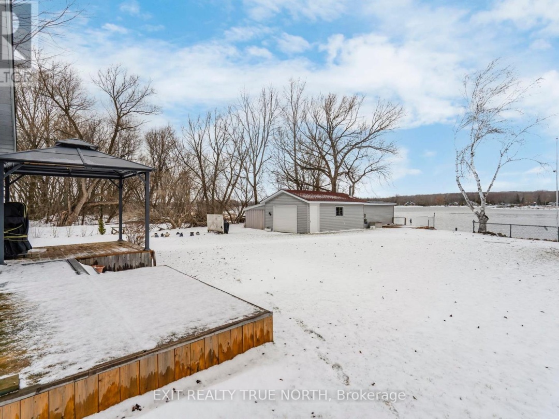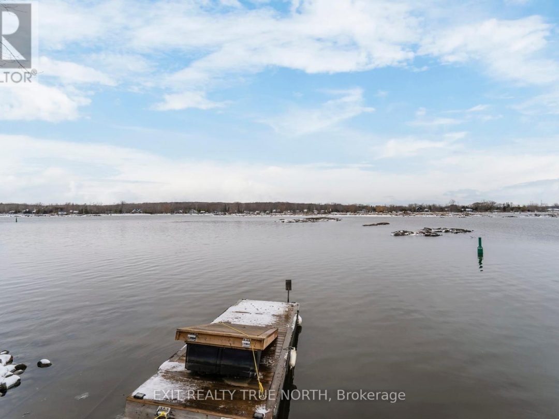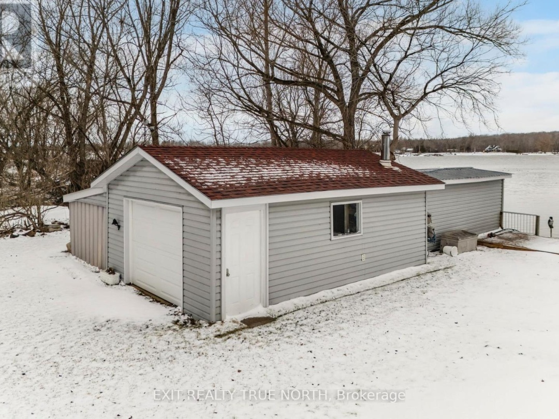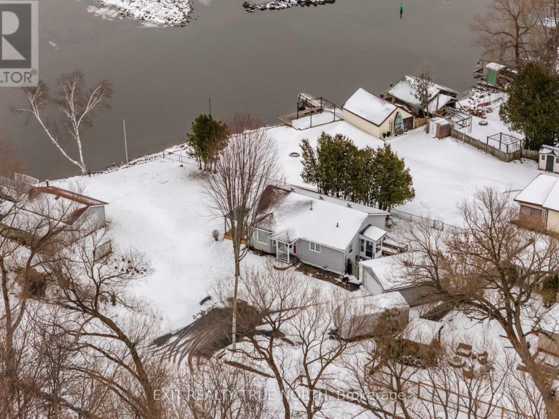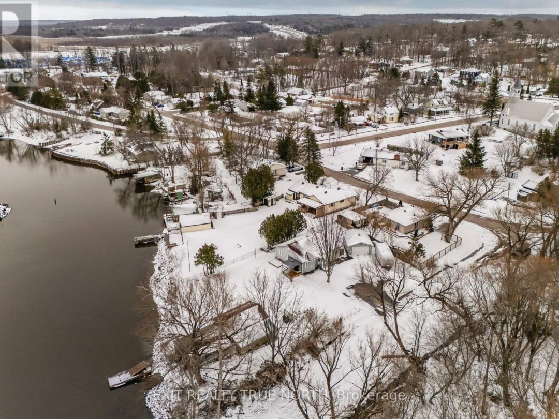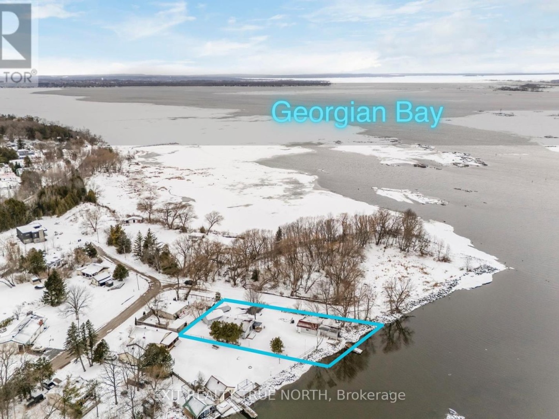5 Hemlock Avenue, Georgian Bay
Property Overview - House For sale
| Price | $ 899 900 | On the Market | 5 days |
|---|---|---|---|
| MLS® # | S12134835 | Type | House |
| Bedrooms | 2 Bed | Bathrooms | 1 Bath |
| Waterfront | Georgian Bay | Postal Code | L0K2C0 |
| Street | Hemlock | Town/Area | Tay (Waubaushene) |
| Property Size | 79.9 x 209.4 FT | Building Size | 65 ft2 |
This charming waterfront property, nestled on a quiet, non-through street, offers the perfect blend of privacy, convenience and lakeside beauty. With direct water access, a detached garage, workshop and boathouse equipped with a railway and winch, this 2-bed, 1-bath bungalow is designed for those who love life on the water. Step onto your private dock and set off to prime fishing waters, cruise to Lock 45 on the Trent-Severn Waterway, or explore the breathtaking beauty of Georgian Bay. Recent updates, including a new garage door, boathouse door and patio doors along with a brand-new fridge, washer, and dryer, ensure this home is completely move-in ready. Just steps from the Trans-Canada Trail and only minutes from Highway 400 and local amenities, this meticulously cared-for home showcases true pride of ownership. Don't let this rare opportunity pass you by! (id:60084)
| Waterfront Type | Waterfront |
|---|---|
| Waterfront | Georgian Bay |
| Size Total | 79.9 x 209.4 FT |
| Size Frontage | 79 |
| Size Depth | 209 ft ,4 in |
| Lot size | 79.9 x 209.4 FT |
| Ownership Type | Freehold |
| Sewer | Septic System |
| Zoning Description | R1 |
Building Details
| Type | House |
|---|---|
| Stories | 1 |
| Property Type | Single Family |
| Bathrooms Total | 1 |
| Bedrooms Above Ground | 2 |
| Bedrooms Total | 2 |
| Architectural Style | Bungalow |
| Cooling Type | Central air conditioning |
| Exterior Finish | Vinyl siding |
| Foundation Type | Block |
| Heating Fuel | Natural gas |
| Heating Type | Forced air |
| Size Interior | 65 ft2 |
| Utility Water | Municipal water |
Rooms
| Main level | Bedroom | 3.5 m x 3.54 m |
|---|---|---|
| Bedroom 2 | 2.56 m x 10.11 m | |
| Bathroom | 1.57 m x 3.33 m | |
| Living room | 4.02 m x 5.22 m | |
| Kitchen | 3.49 m x 3.64 m |
This listing of a Single Family property For sale is courtesy of from
