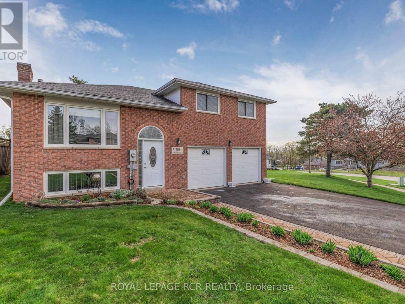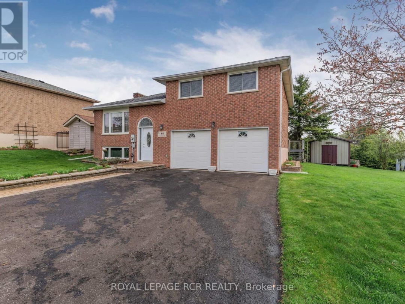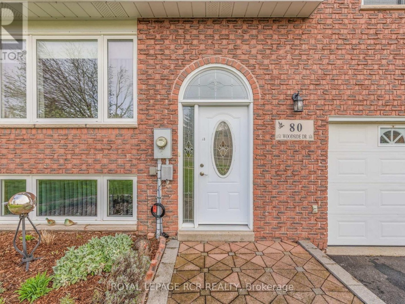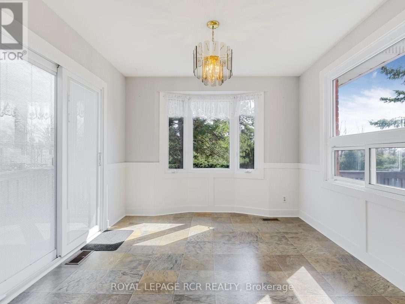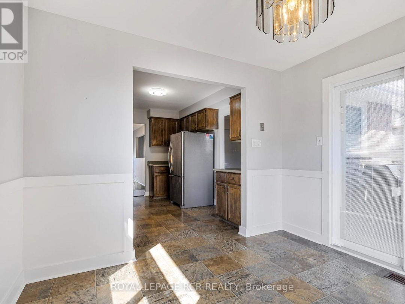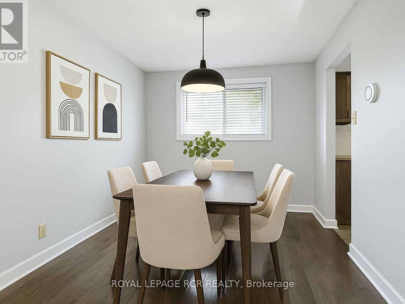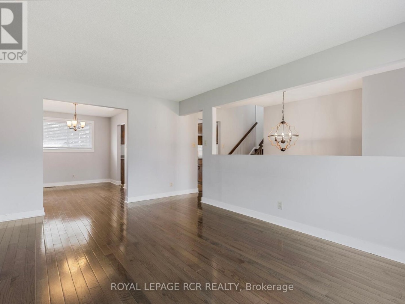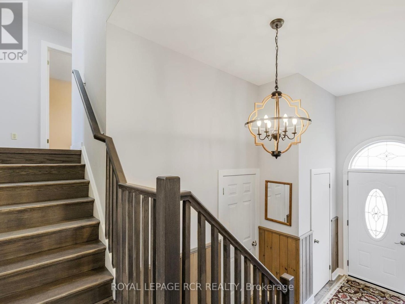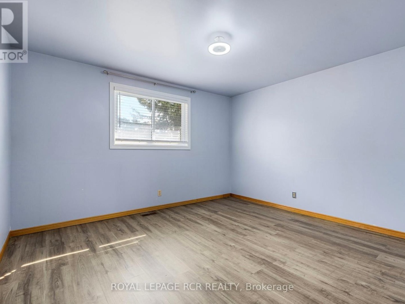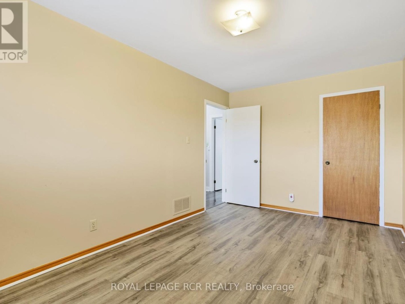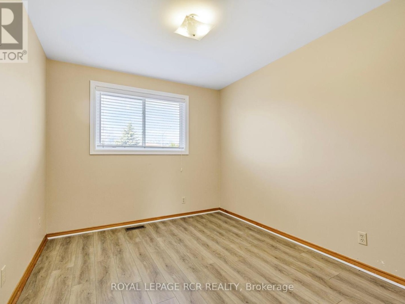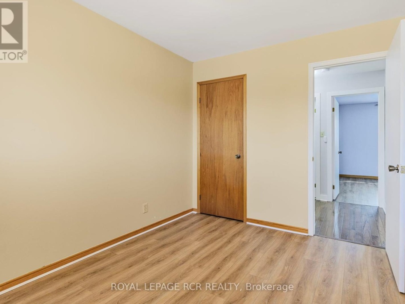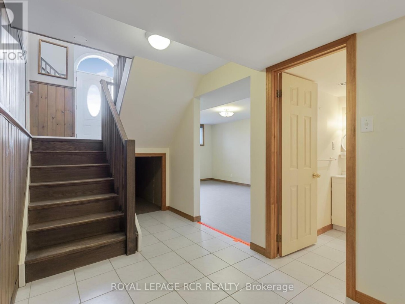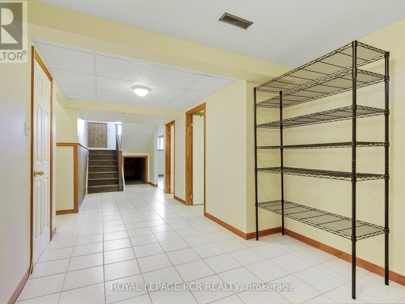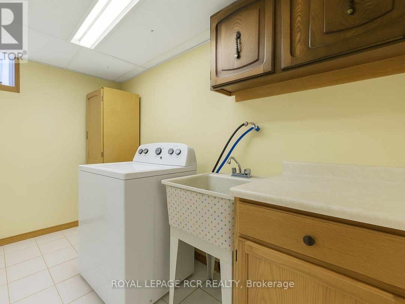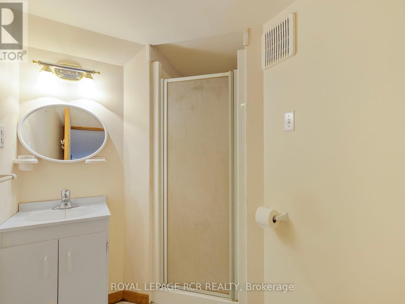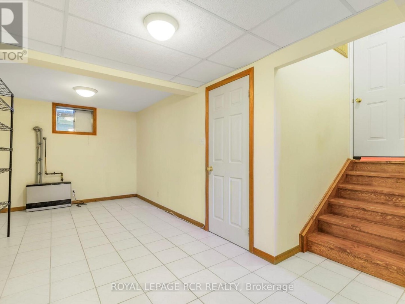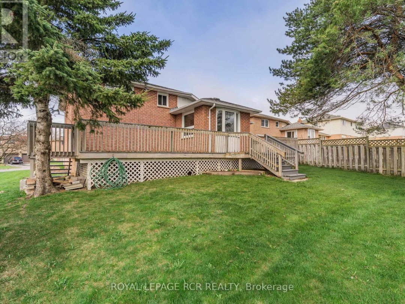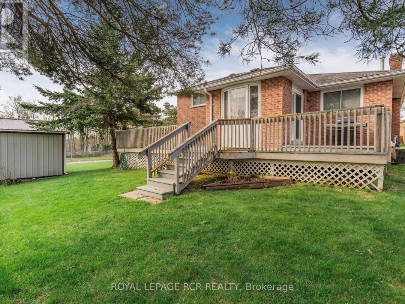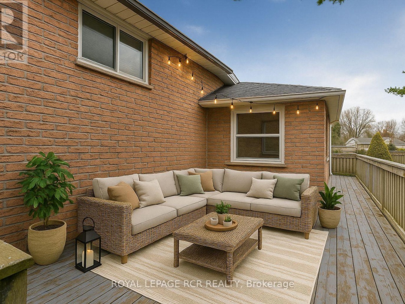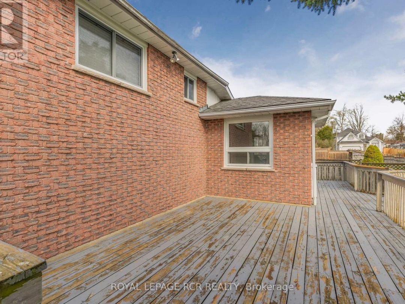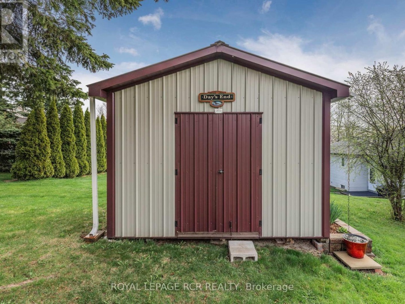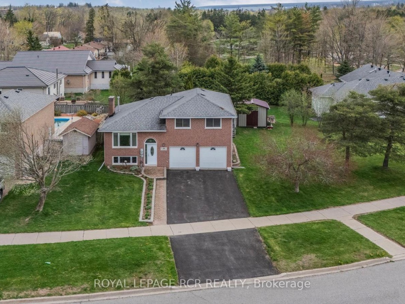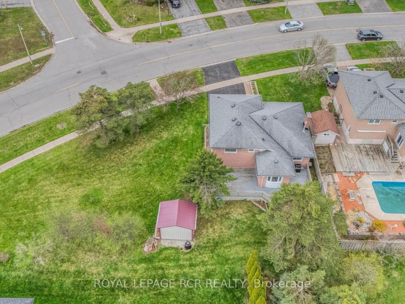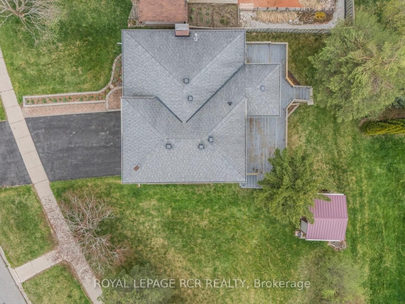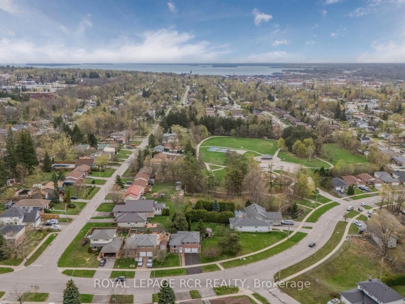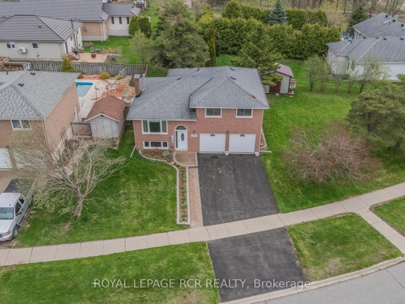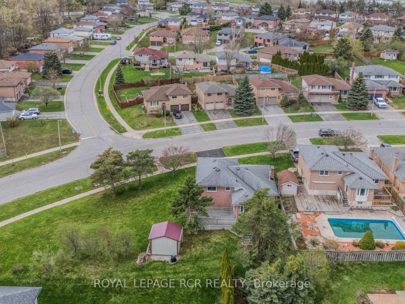80 Woodside Drive, Orillia
Property Overview - House For sale
| Price | $ 799 000 | On the Market | 134 days |
|---|---|---|---|
| MLS® # | S12134896 | Type | House |
| Bedrooms | 3 Bed | Bathrooms | 2 Bath |
| Postal Code | L3V7N9 | ||
| Street | Woodside | Town/Area | Orillia |
| Property Size | 208.3 FT ; 208x0x102 | Building Size | 102 ft2 |
Welcome to your next home in beautiful Orillia! This detached sidesplit offers the perfect mix of space, functionality, and outdoor living. Featuring 3 generous bedrooms and a carpet-free interior, the home is designed for comfort and easy upkeep. The spacious 2-car garage with dual access from inside - includes extra room for storage and a built-in workbench ideal for hobbies or projects. Situated on a large, irregular pie-shaped lot, there's plenty of room to enjoy the outdoors, especially from the expansive wrap-around deck with convenient access right off the kitchen's breakfast nook. Opportunities are endless with this larger sized lot. The fully finished basement adds valuable living space, complete with a 3-piece bathroom, cold cellar, under-the-stairs storage, and inside access to the garage. Whether you're upsizing, downsizing, or just starting out, this home offers incredible value in a great neighbourhood. Don't miss your chance to make it yours! (id:60084)
| Size Total | 208.3 FT ; 208x0x102 |
|---|---|
| Size Frontage | 208 |
| Lot size | 208.3 FT ; 208x0x102 |
| Ownership Type | Freehold |
| Sewer | Sanitary sewer |
Building Details
| Type | House |
|---|---|
| Property Type | Single Family |
| Bathrooms Total | 2 |
| Bedrooms Above Ground | 3 |
| Bedrooms Total | 3 |
| Cooling Type | Central air conditioning |
| Exterior Finish | Brick |
| Flooring Type | Vinyl, Tile, Hardwood |
| Foundation Type | Concrete |
| Heating Fuel | Natural gas |
| Heating Type | Forced air |
| Size Interior | 102 ft2 |
| Utility Water | Municipal water |
Rooms
| Basement | Games room | 7.29 m x 2.02 m |
|---|---|---|
| Recreational, Games room | 5.15 m x 3.3 m | |
| Laundry room | 2.02 m x 3.31 m | |
| Ground level | Foyer | 4.22 m x 2.11 m |
| Main level | Living room | 5.25 m x 3.49 m |
| Dining room | 3.62 m x 2.71 m | |
| Kitchen | 6.95 m x 2.79 m | |
| Eating area | 2.95 m x 3.05 m | |
| Second level | Primary Bedroom | 3.63 m x 3.96 m |
| Bedroom 2 | 4.54 m x 2.89 m | |
| Bedroom 3 | 3.42 m x 2.75 m |
Video of 80 Woodside Drive,
This listing of a Single Family property For sale is courtesy of LINDSAY RHIANNE STROM from ROYAL LEPAGE RCR REALTY
