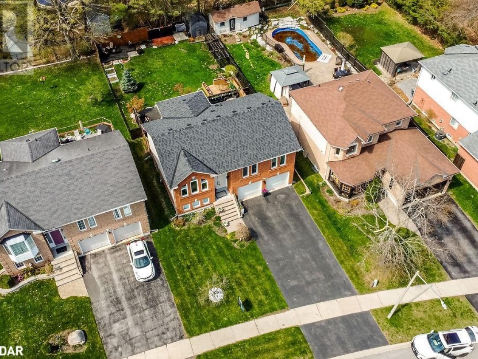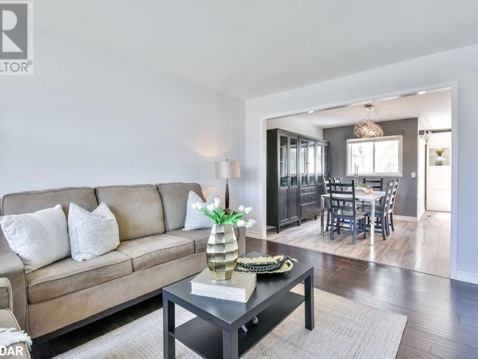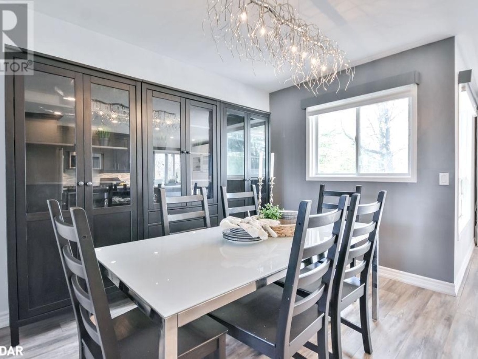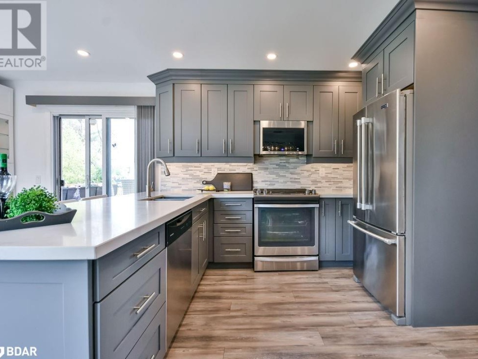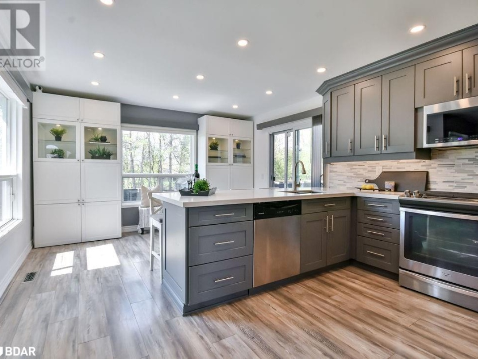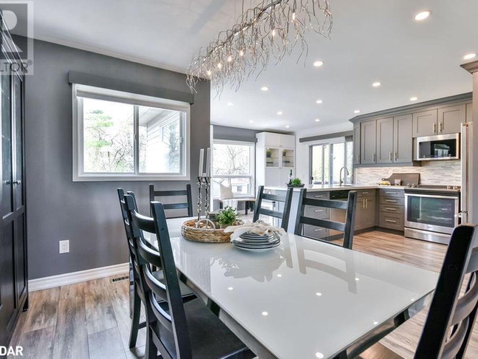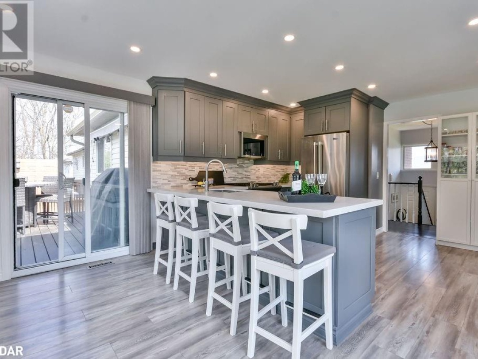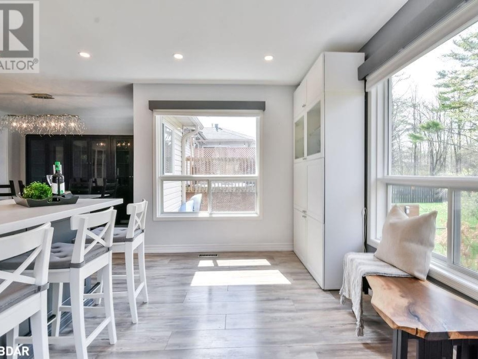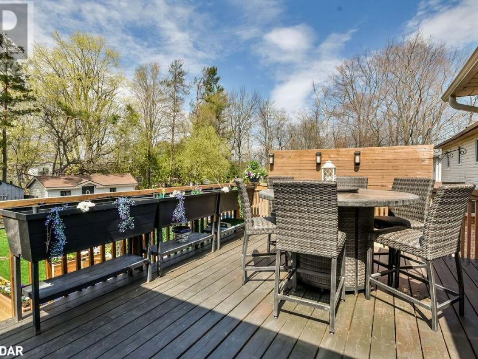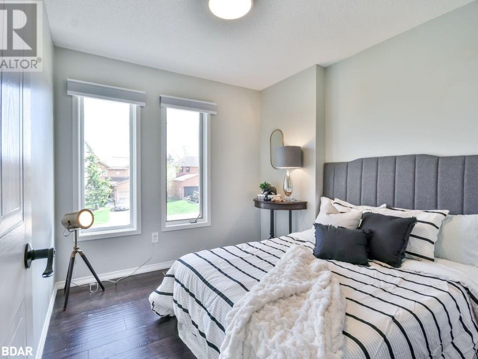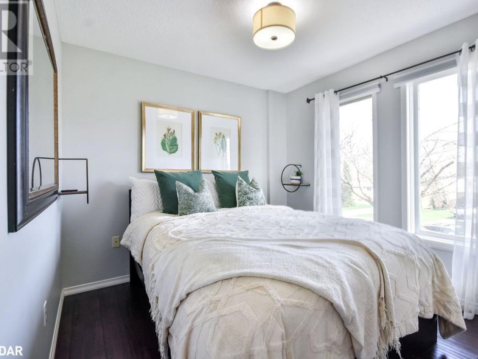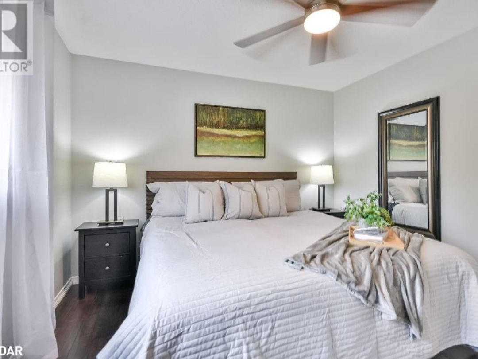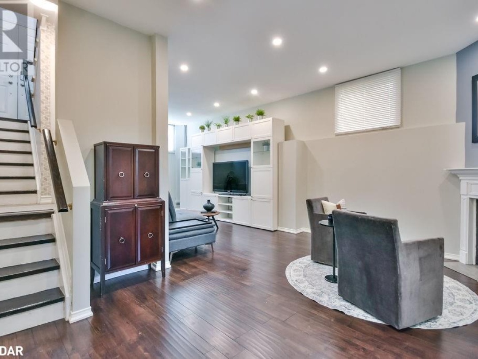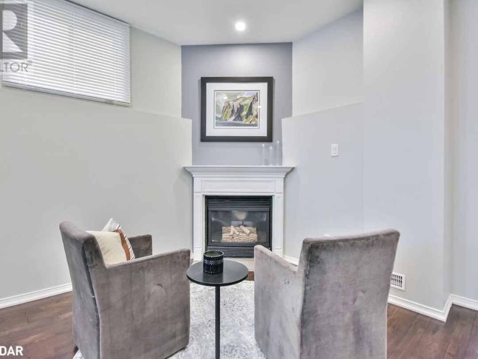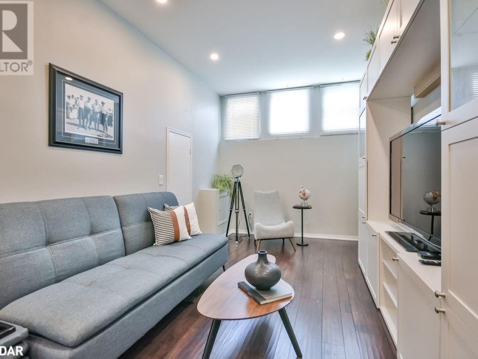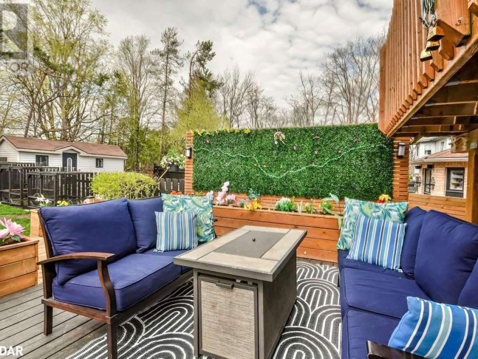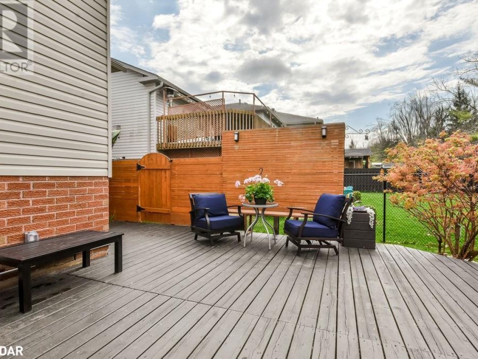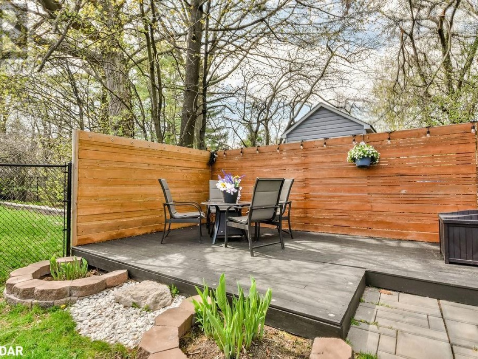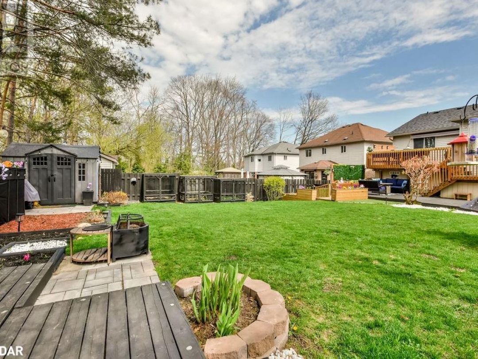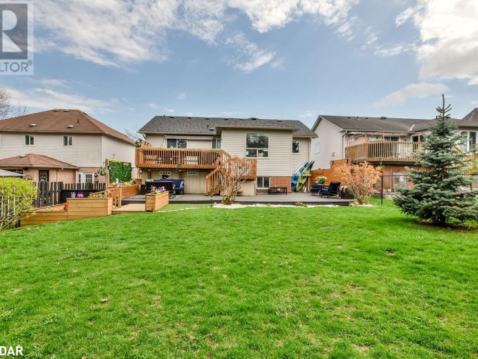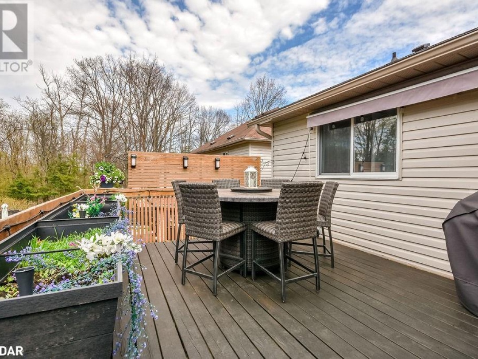12 Frontier Avenue, Orillia
Property Overview - House For sale
| Price | $ 749 000 | On the Market | 4 days |
|---|---|---|---|
| MLS® # | 40726574 | Type | House |
| Bedrooms | 3 Bed | Bathrooms | 3 Bath |
| Postal Code | L3V7S8 | ||
| Street | FRONTIER | Town/Area | Orillia |
| Property Size | under 1/2 acre | Building Size | 123 ft2 |
This beautiful modern, updated home in desirable north Orillia is absolutely move-in ready. The three-bedroom, three bathroom raised bungalow is perfect for a young couple, retirees or a growing family and ideal for those who love entertaining. It has an open-concept living, dining and kitchen area and a finished basement with full washroom, gas fireplace and above grade windows that let in lots of light. Large gatherings can spill out through the sliding glass doors from the kitchen to the two-tiered deck and huge yard with another back-area deck and beautiful gardens and flower boxes. The kitchen is a chefâs dream with quartz counters, gas stove, stainless steel appliances and built-in microwave and dishwasher. Simply wave your hands and the under-mount lighting illuminates your cooking and prep surfaces. In-cabinet lighting makes finding whatâs in your storage cabinets much easier. Enjoy cold winter nights snuggling up in front of the gas fireplace in the family room which can also incorporate a games area or fourth bedroom. The home has lots of storage with two dedicated storage rooms downstairs and plenty of closet space upstairs, including a newly constructed walk-in closet in the primary suite. You donât have to go far to reach everything you need. Walk to grocery stores, both public and private schools and the downtown area. There is a parkette and an off-lease dog park and play parkette at the end of the street. Outdoor enthusiasts will also love all of the walking trails that are at your doorstep and Hwys. 11 and 12 are just minutes away making commuting easy. (id:60084)
| Size Total | under 1/2 acre |
|---|---|
| Size Frontage | 50 |
| Size Depth | 148 ft |
| Ownership Type | Freehold |
| Sewer | Municipal sewage system |
| Zoning Description | R2 |
Building Details
| Type | House |
|---|---|
| Stories | 1 |
| Property Type | Single Family |
| Bathrooms Total | 3 |
| Bedrooms Above Ground | 3 |
| Bedrooms Total | 3 |
| Architectural Style | Raised bungalow |
| Cooling Type | Central air conditioning |
| Exterior Finish | Brick, Vinyl siding |
| Half Bath Total | 1 |
| Heating Fuel | Natural gas |
| Heating Type | Forced air |
| Size Interior | 123 ft2 |
| Utility Water | Municipal water |
Rooms
| Lower level | Utility room | 1'1'' x 1'1'' |
|---|---|---|
| 4pc Bathroom | Measurements not available | |
| Laundry room | 1'1'' x 1'1'' | |
| Family room | 1'1'' x 1'1'' | |
| Main level | 2pc Bathroom | Measurements not available |
| Bedroom | 1'1'' x 1'1'' | |
| 4pc Bathroom | Measurements not available | |
| Bedroom | 1'1'' x 1'1'' | |
| Primary Bedroom | 1'1'' x 1'1'' | |
| Dining room | 1'1'' x 1'1'' | |
| Living room | 1'1'' x 1'1'' | |
| Kitchen | 1'1'' x 1'1'' |
This listing of a Single Family property For sale is courtesy of from

