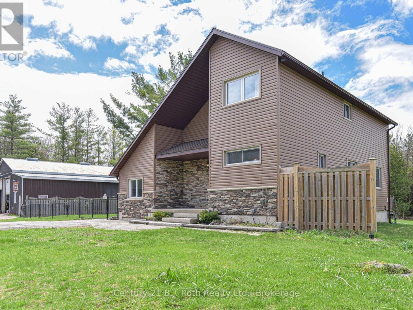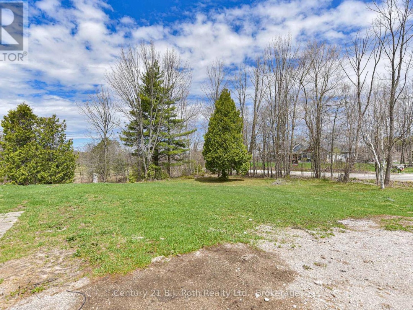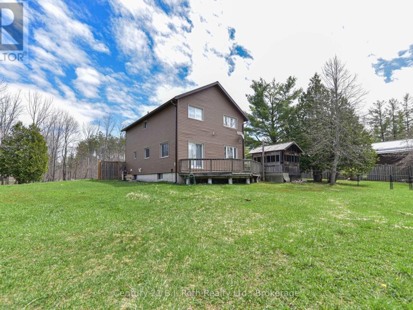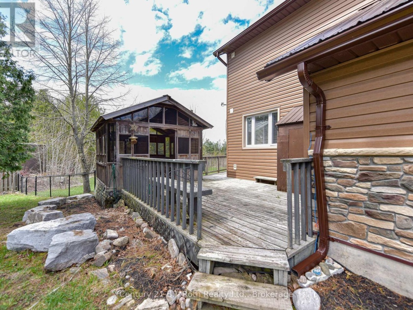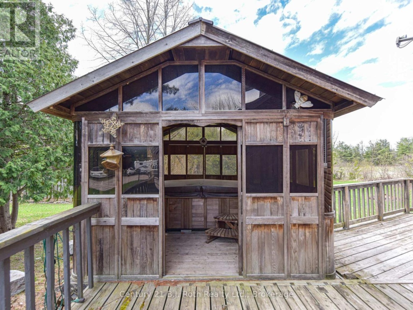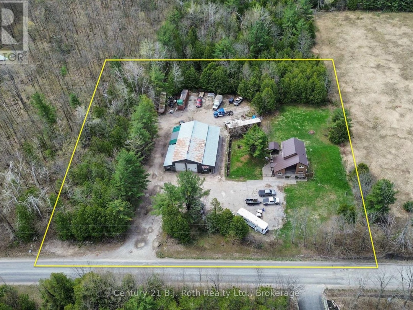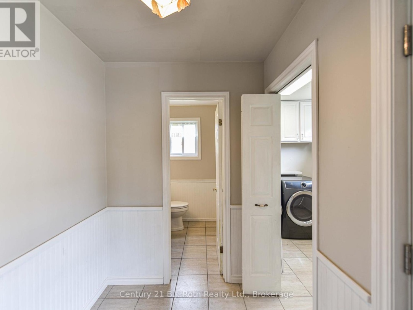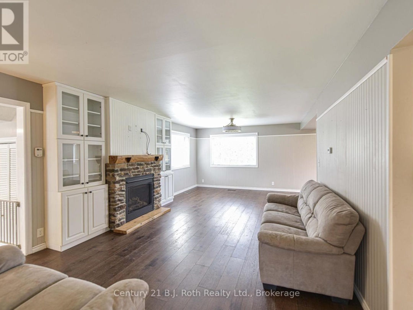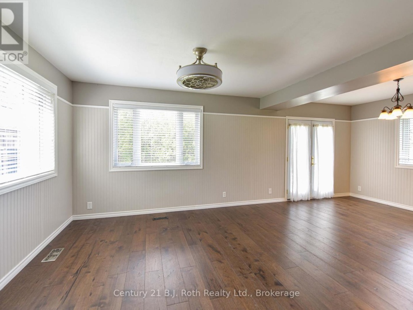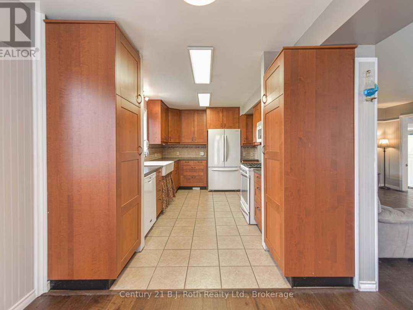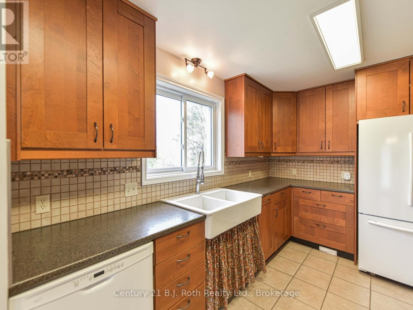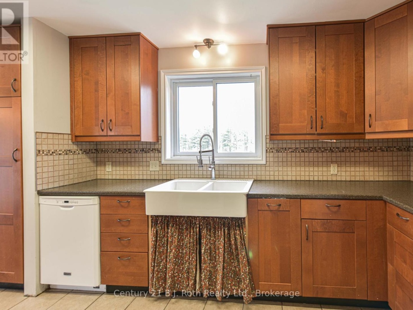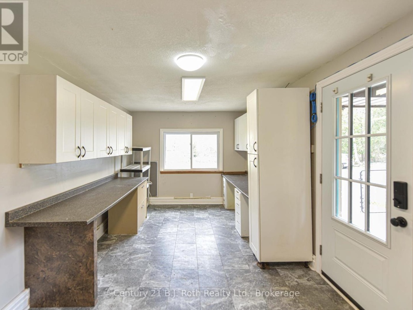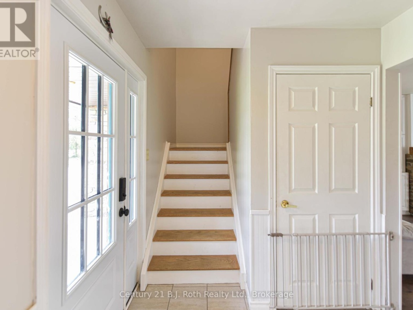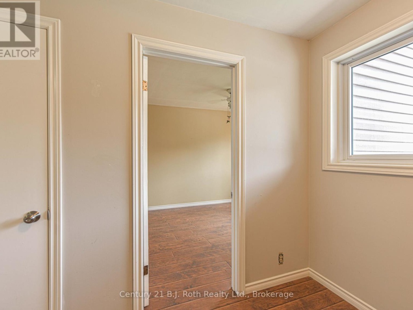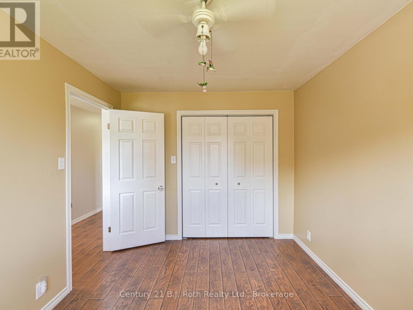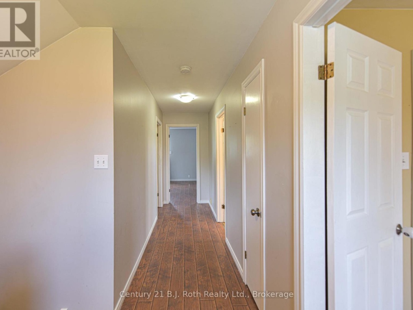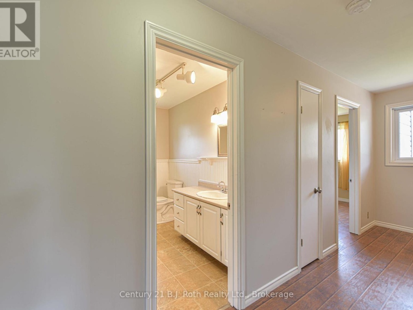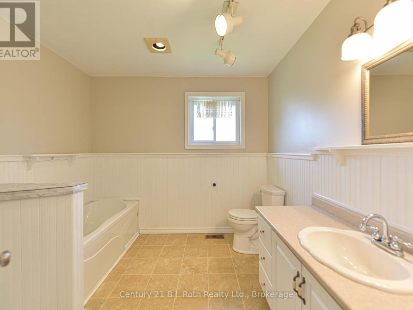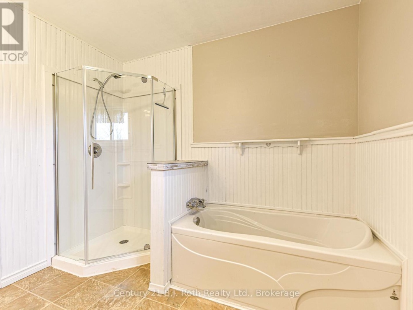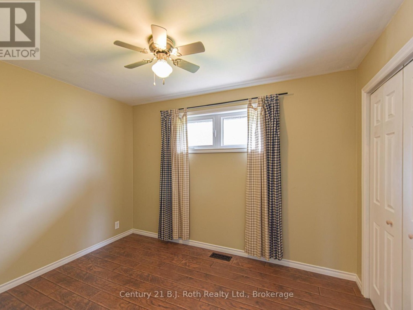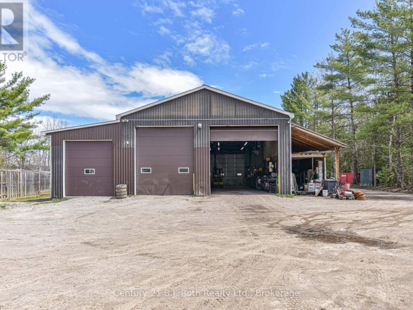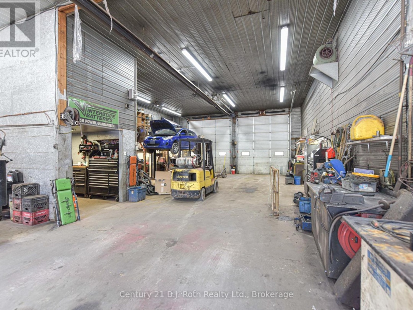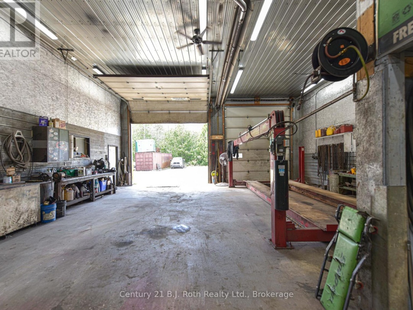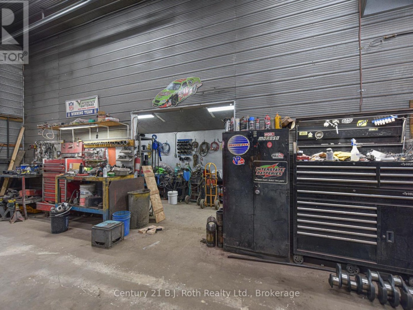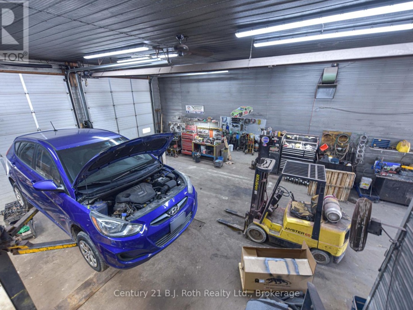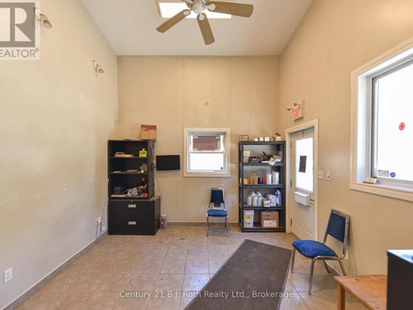1872 Anderson Line, Severn
Property Overview - House For sale
| Price | $ 1 699 900 | On the Market | 4 days |
|---|---|---|---|
| MLS® # | S12136387 | Type | House |
| Bedrooms | 3 Bed | Bathrooms | 2 Bath |
| Postal Code | L0K1E0 | ||
| Street | Anderson | Town/Area | Severn |
| Property Size | 249.9 x 249.9 FT | Building Size | 139 ft2 |
Country Living Meets Business Opportunity Beautiful Home with a Mechanics Dream Shop Close to the growing Village of Coldwater. Welcome to your ideal blend of country living and business potential! Situated on 1.433 acres, minute to the charming Village of Coldwater, easy access to Orillia and Barrie, at the Hwy 400 N and Hwy 12 W junction.This well-maintained country home offers the peace and privacy of country and features 3 bedrooms and 1 and a half bathrooms, and home office, with a cozy, functional layout designed for comfort and simplicity. Enjoy morning coffee on the private deck or in the hot tub - unwind in the generous backyard, surrounded by open skies and mature trees.What truly sets this property apart is the massive shop, designed and properly zoned for the heavy equipment motor vehicle repair. Boasting high ceilings, reinforced concrete floors, drive-thru oversized doors, and ample power supply, its built to handle big projects. Whether you're working on trucks, tractors, busses or cars, this space is ready to go. Large shop 72 X 36 main building with 4 12 wide by 14 high driver thru doors, a 25,000lb 4-post lift and a 7,000lb 2 post lift, new radiant heat, large compressor and employee lunch room.South Side addition includes a 12 by 30 Tool room, a 12 by 8 Used Oil storage room and a 34 by 12 lean-to with storage container.North Side addition of 72 by 14 includes an additional shop bay with a 10 wide by 12 high door and a length of 46 including a 4500 lb 2-post lift, Utility Room with a back-up generator, and an office/reception area.Whether you're looking to simplify your lifestyle, start a home-based business, or just enjoy more space to work and live, this property delivers. Move in, set up shop, and start living your country dream today! (id:60084)
| Size Total | 249.9 x 249.9 FT |
|---|---|
| Size Frontage | 249 |
| Size Depth | 249 ft ,10 in |
| Lot size | 249.9 x 249.9 FT |
| Ownership Type | Freehold |
| Sewer | Septic System |
| Zoning Description | RR-4 |
Building Details
| Type | House |
|---|---|
| Stories | 2 |
| Property Type | Single Family |
| Bathrooms Total | 2 |
| Bedrooms Above Ground | 3 |
| Bedrooms Total | 3 |
| Cooling Type | Central air conditioning |
| Exterior Finish | Vinyl siding, Brick Veneer |
| Foundation Type | Concrete |
| Half Bath Total | 1 |
| Heating Fuel | Natural gas |
| Heating Type | Forced air |
| Size Interior | 139 ft2 |
Rooms
| Main level | Living room | 7.14 m x 3.96 m |
|---|---|---|
| Kitchen | 4.51 m x 2.9 m | |
| Dining room | 3 m x 3 m | |
| Office | 5.66 m x 2.95 m | |
| Bathroom | 1.78 m x 1.42 m | |
| Laundry room | 2.82 m x 1.88 m | |
| Upper Level | Bedroom | 5.03 m x 3.63 m |
| Bedroom 2 | 3.63 m x 2.87 m | |
| Bedroom 3 | 3.35 m x 2.67 m | |
| Bathroom | 2.87 m x 2.87 m |
This listing of a Single Family property For sale is courtesy of from



