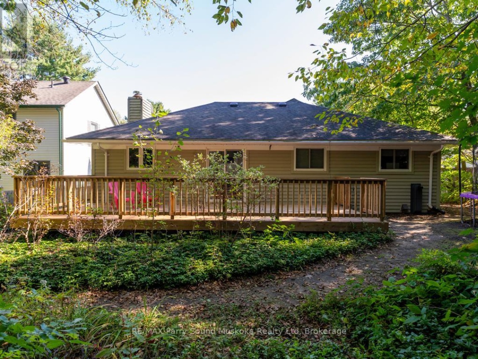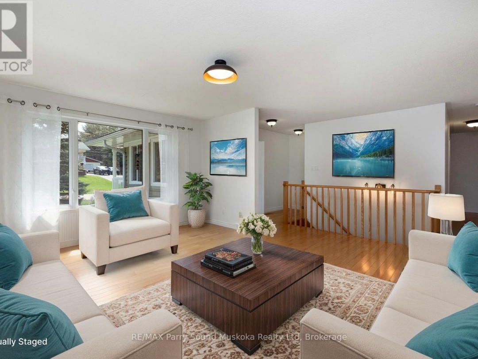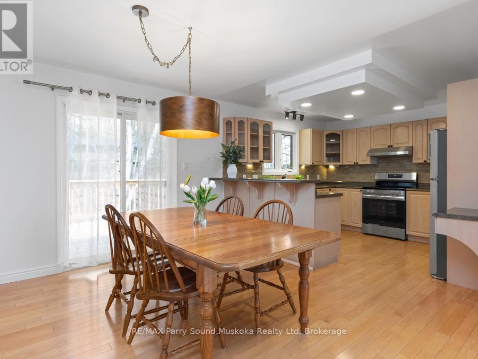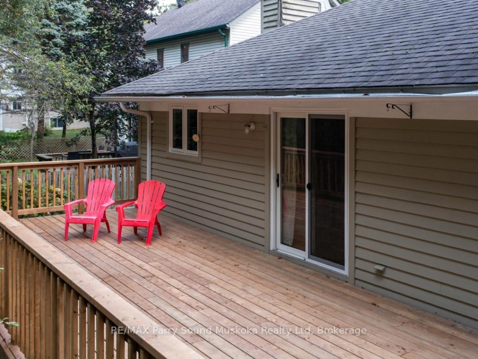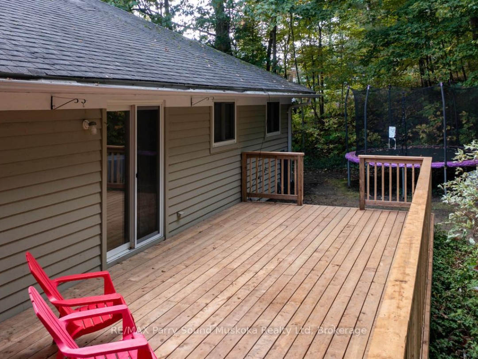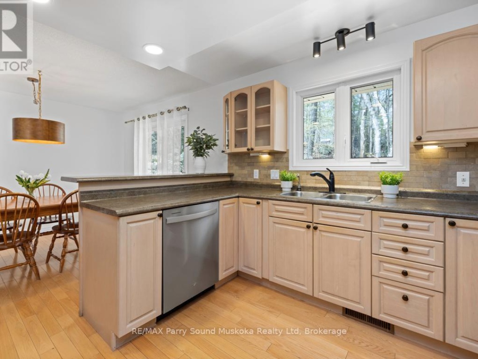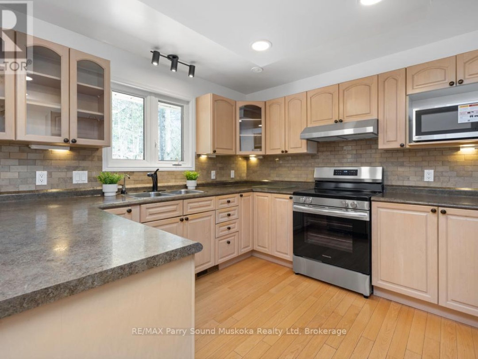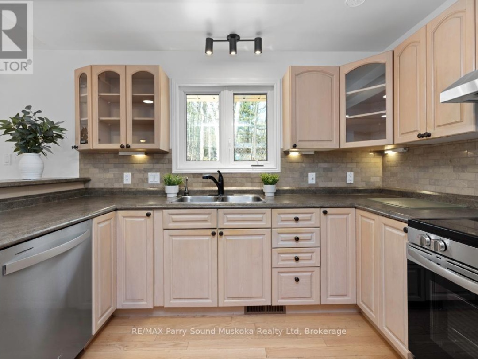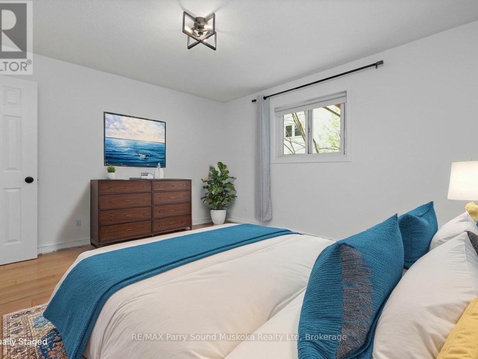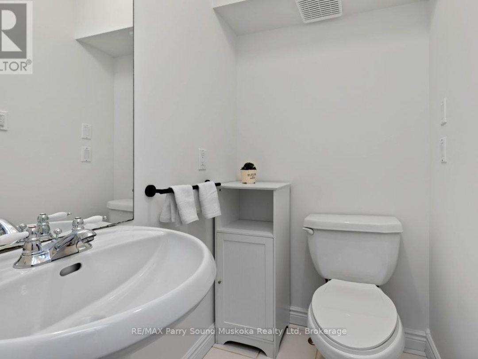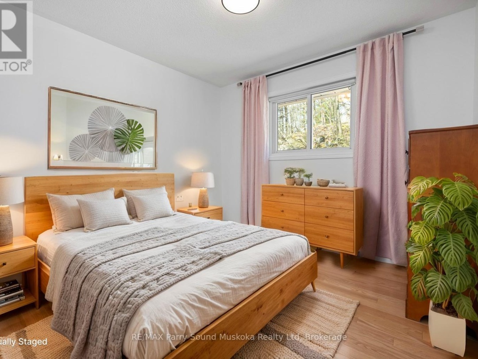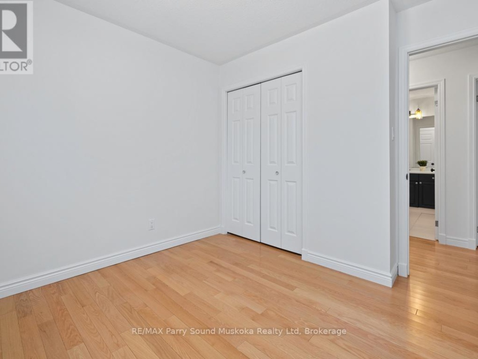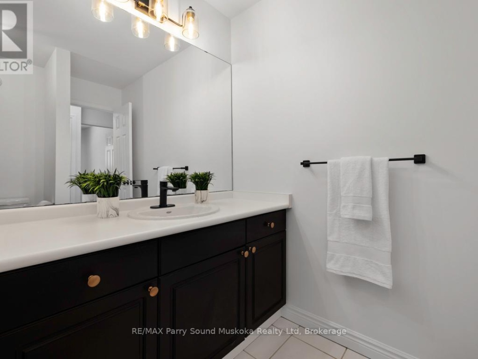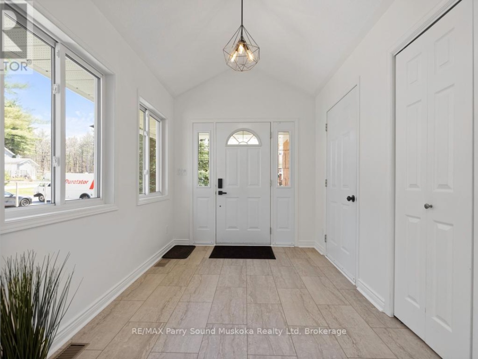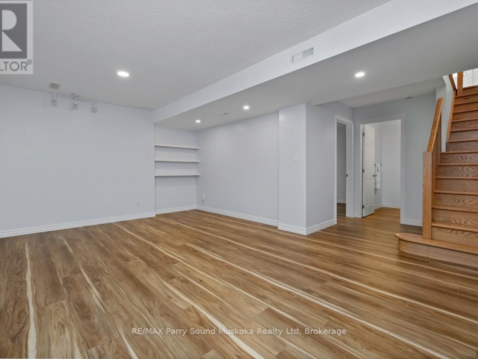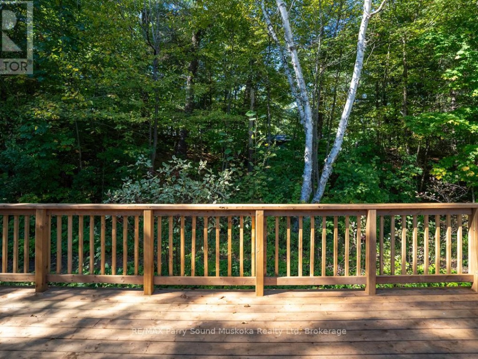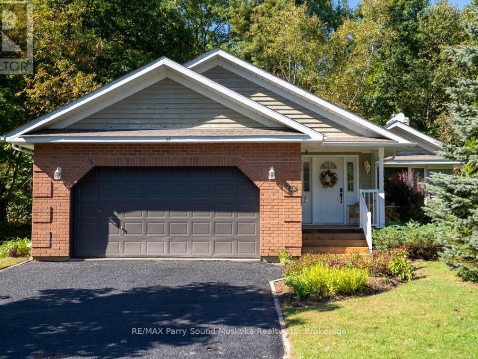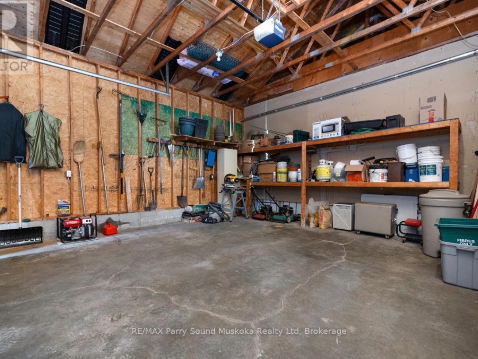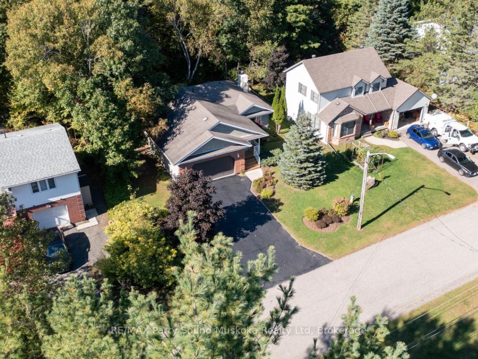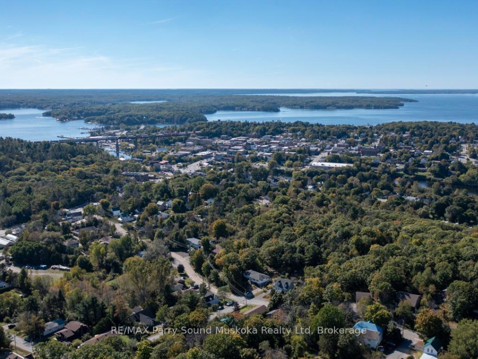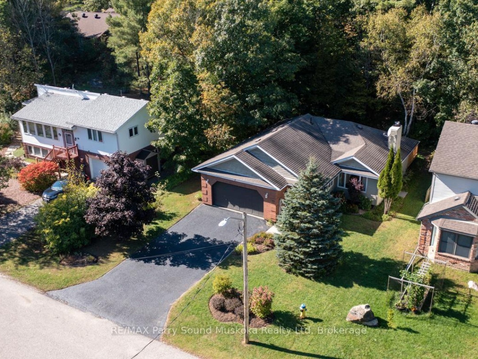2B Brenda Avenue, Parry Sound
Property Overview - House For sale
| Price | $ 725 000 | On the Market | 4 days |
|---|---|---|---|
| MLS® # | X12137464 | Type | House |
| Bedrooms | 4 Bed | Bathrooms | 3 Bath |
| Postal Code | P2A2Z3 | ||
| Street | Brenda | Town/Area | Parry Sound |
| Property Size | 65.6 x 100.3 FT|under 1/2 acre | Building Size | 102 ft2 |
DESIRABLE UPDATED BUNGALOW! Nestled in Parry Sound's highly-desirable Greenwood Subdivision, 3+1 Bedroom, 3 baths, Families & retirees will enjoy the spacious bright living room, Dining room w/walkout to large sun-drenched deck, Private Treed Setting, Low maintenance level lot, Kitchen boasts abundance of cabinetry, Stainless appliances (new fridge & stove), Updated lighting thru out, Hardwood floors enhance the main level, Principal bedroom features Ensuite bath, Finished lower level is ideal for family privacy; Rec room w/LED pot lighting, 4th bedroom w/adjacent 2 pc bath, Updated laminate floors, Convenient inside entry from home to double garage, Inviting bright foyer w/Walk in entry closet, Enjoy close proximity to shopping in the bustling south end, hospital, easy access to Hwy 400, Parry Sound offers Georgian Bay beaches, 30,000 Island Queen cruises, Mins to waterfront fitness trail, Trestle Brewery, Legends Spirits, Henry's Fish Restaurant, Waterfront boat launch, Stockey Entertainment Centre, Quick closing available, YOUR NEW HOME AWAITS! (id:60084)
| Size Total | 65.6 x 100.3 FT|under 1/2 acre |
|---|---|
| Size Frontage | 65 |
| Size Depth | 100 ft ,3 in |
| Lot size | 65.6 x 100.3 FT |
| Ownership Type | Freehold |
| Sewer | Sanitary sewer |
| Zoning Description | R1 Parry Sound - Zoning By-Laws |
Building Details
| Type | House |
|---|---|
| Stories | 1 |
| Property Type | Single Family |
| Bathrooms Total | 3 |
| Bedrooms Above Ground | 3 |
| Bedrooms Below Ground | 1 |
| Bedrooms Total | 4 |
| Architectural Style | Bungalow |
| Exterior Finish | Brick, Wood |
| Foundation Type | Block |
| Half Bath Total | 2 |
| Heating Fuel | Natural gas |
| Heating Type | Forced air |
| Size Interior | 102 ft2 |
| Utility Water | Municipal water |
Rooms
| Lower level | Bedroom 4 | 3.83 m x 3.19 m |
|---|---|---|
| Bathroom | 2.06 m x 1.39 m | |
| Laundry room | 2.54 m x 1.99 m | |
| Utility room | 7.99 m x 7.23 m | |
| Recreational, Games room | 5.78 m x 5.71 m | |
| Main level | Living room | 5.03 m x 4.99 m |
| Dining room | 3.67 m x 2.83 m | |
| Kitchen | 3.67 m x 3.45 m | |
| Primary Bedroom | 3.79 m x 3.63 m | |
| Bathroom | 1.52 m x 1.22 m | |
| Bedroom 2 | 3.06 m x 3 m | |
| Bedroom 3 | 2.92 m x 2.82 m | |
| Bathroom | 2.61 m x 2.44 m | |
| Foyer | 3.52 m x 2.33 m |
Video of 2B Brenda Avenue,
This listing of a Single Family property For sale is courtesy of from


