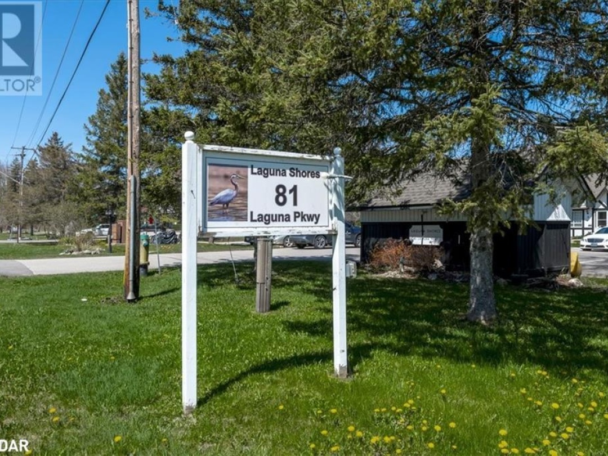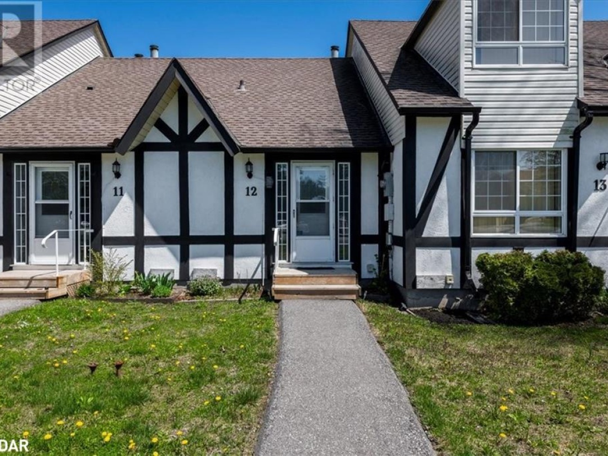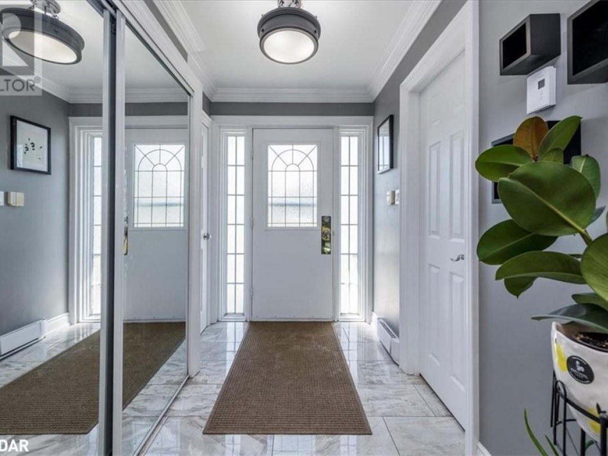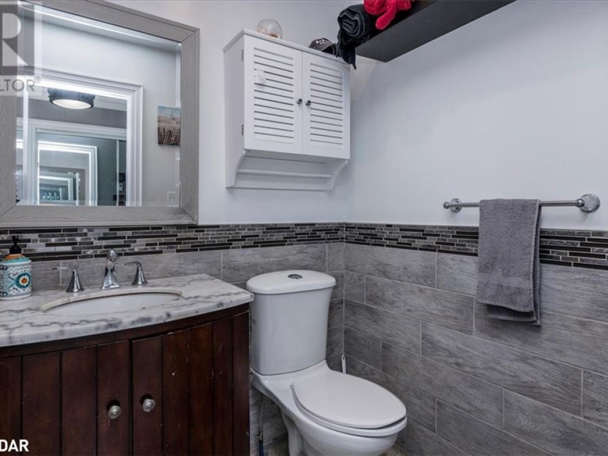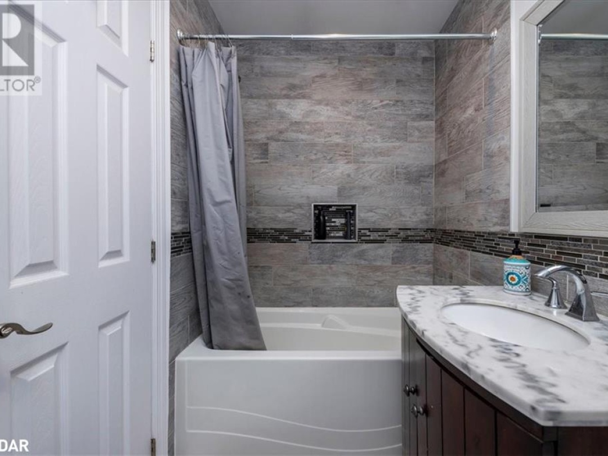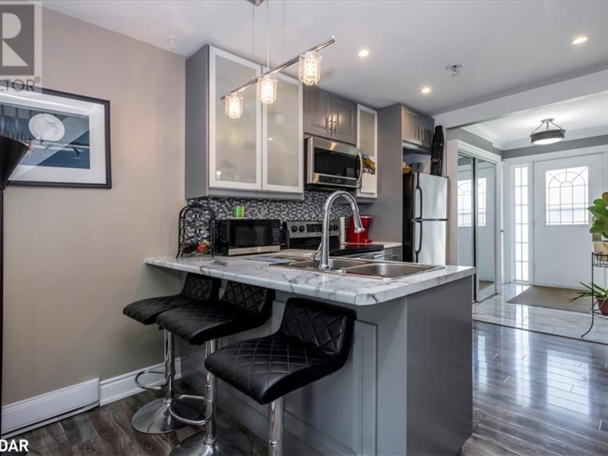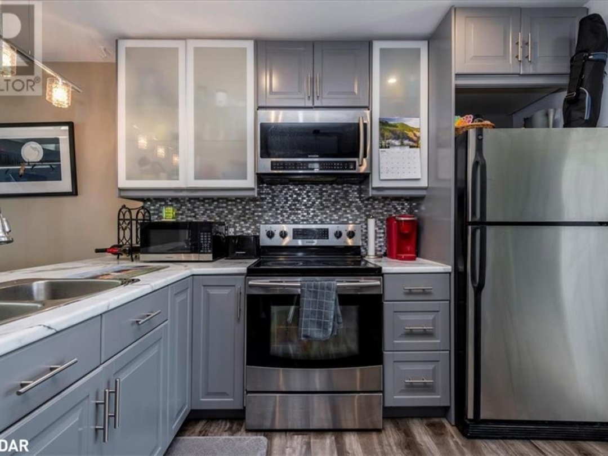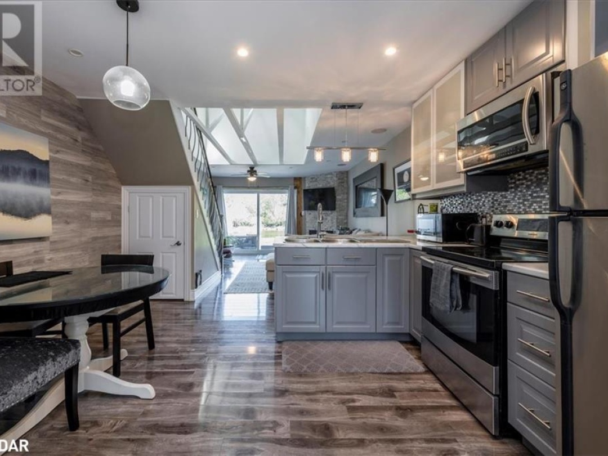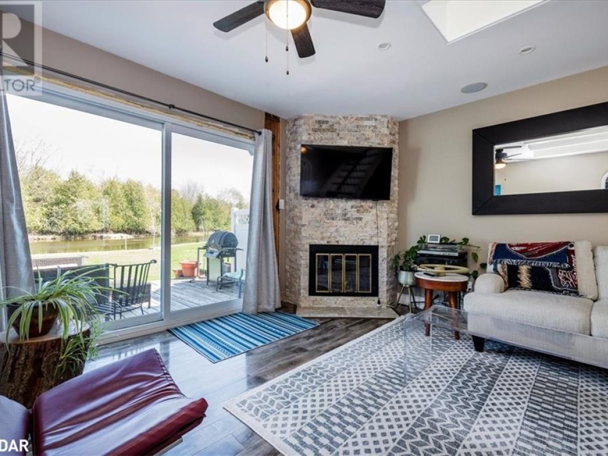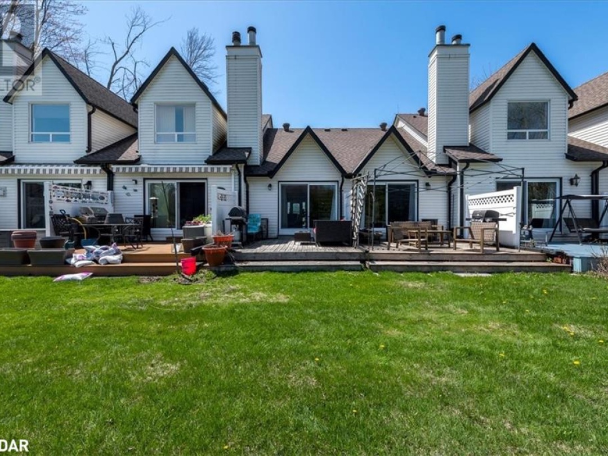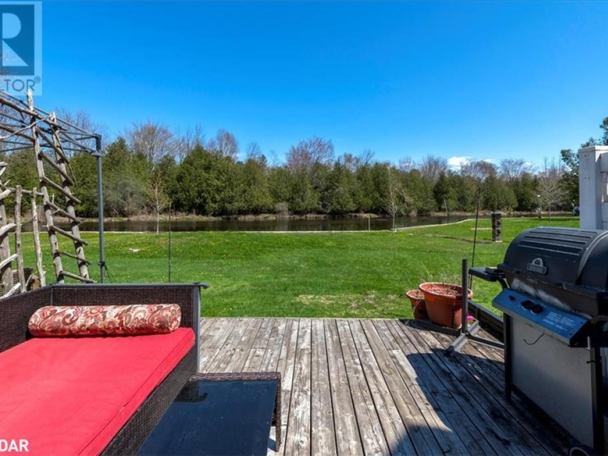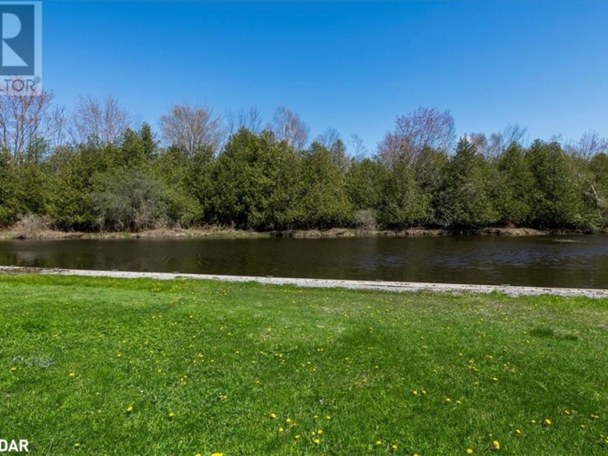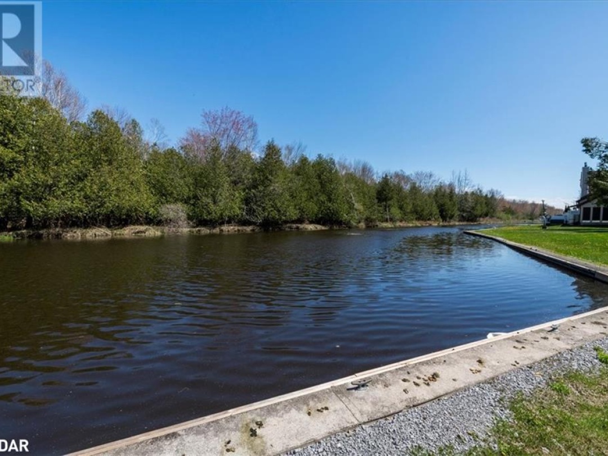81 Laguna Parkway Parkway Unit# 12, Lake Simcoe
Property Overview - Row / Townhouse For sale
| Price | $ 379 000 | On the Market | 1 days |
|---|---|---|---|
| MLS® # | 40727205 | Type | Row / Townhouse |
| Bedrooms | 0 Bed | Bathrooms | 1 Bath |
| Waterfront | Lake Simcoe | Postal Code | L0K1B0 |
| Street | LAGUNA PARKWAY | Town/Area | Brechin |
| Property Size | Unknown | Building Size | 65 ft2 |
Lagoon City Waterfront Studio Condo Townhome On Gondola Lagoon. Tons Of Natural Light Flowing In Makes This Condo A Perfect 4 Season Full Time Home Or A Cottage. Featuring Waterfront And Greenspace Views & Boat Mooring Off Your Ground Floor Deck On The Shared Shorewall. Open Concept Living/Dining & Kitchen With Wood Burning Cozy Fireplace And Patio Walkout. Tastefully Renovated Throughout. Enjoy The Private Deck With Direct Access to Lake Simcoe/Trent Severn Waterways. Lagoon City Is A Vibrant Community With A Member's Community Centre, Marina, Restaurants, Trails, Tennis & Pickleball Courts, Watersports & Wintersports In Your Backyard. Come And Explore This Fabulous Community. Only 1.5 Hours From The GTA. Municipal Services. Work From Home. (id:60084)
| Waterfront Type | Waterfront on canal |
|---|---|
| Waterfront | Lake Simcoe |
| Size Total | Unknown |
| Ownership Type | Condominium |
| Sewer | Municipal sewage system |
| Zoning Description | R1 |
Building Details
| Type | Row / Townhouse |
|---|---|
| Stories | 1 |
| Property Type | Single Family |
| Bathrooms Total | 1 |
| Bedrooms Total | 0 |
| Architectural Style | Bungalow |
| Cooling Type | None |
| Exterior Finish | Stucco, Wood |
| Fireplace Fuel | Wood |
| Fireplace Type | Other - See remarks |
| Heating Fuel | Electric |
| Heating Type | Baseboard heaters |
| Size Interior | 65 ft2 |
| Utility Water | Municipal water |
Rooms
| Main level | 4pc Bathroom | Measurements not available |
|---|---|---|
| Foyer | 7'8'' x 5'5'' | |
| Living room | 17'4'' x 13'12'' | |
| Dining room | 11'8'' x 13'12'' | |
| Kitchen | 11'8'' x 13'12'' | |
| Second level | Loft | 11'4'' x 7'5'' |
This listing of a Single Family property For sale is courtesy of from
