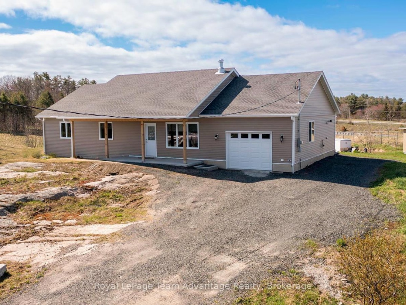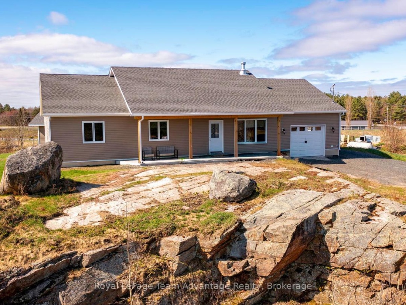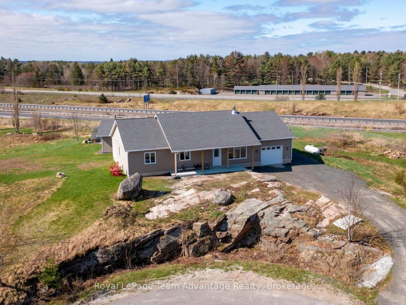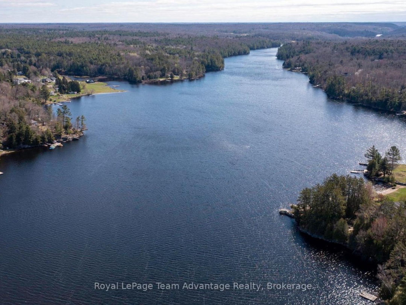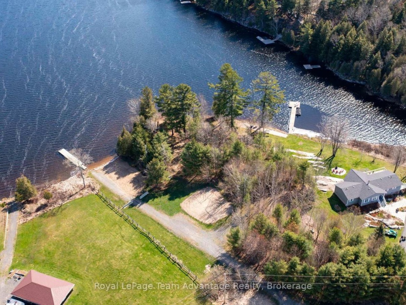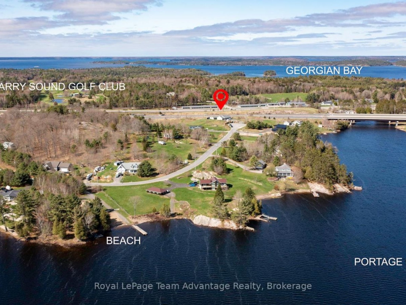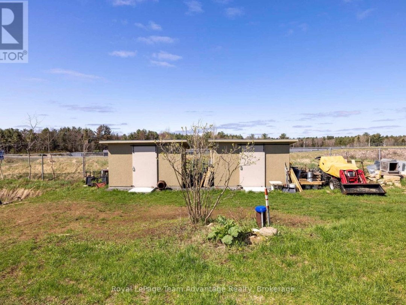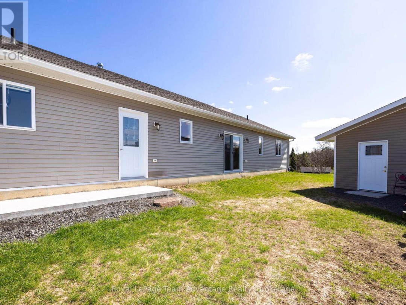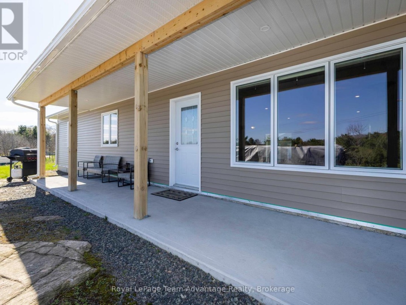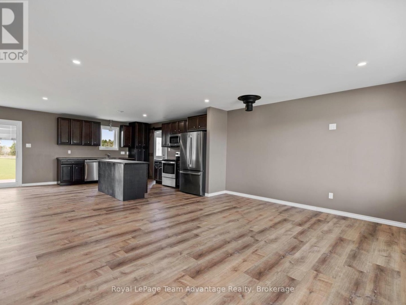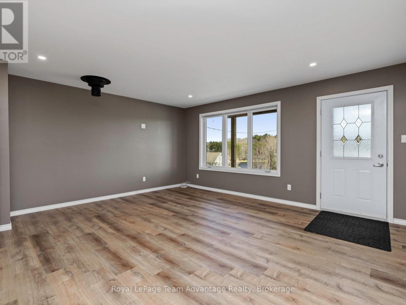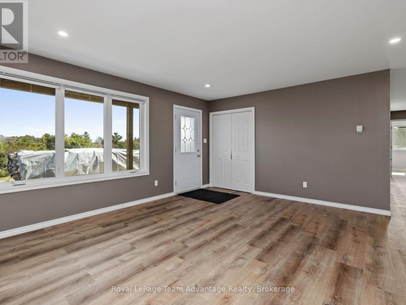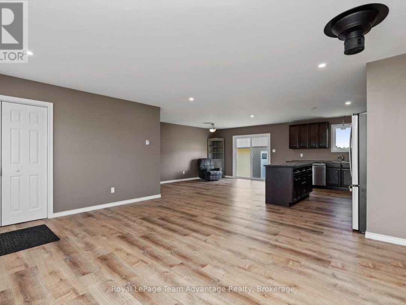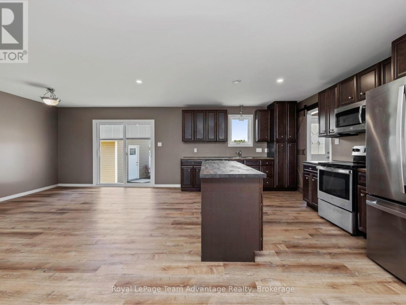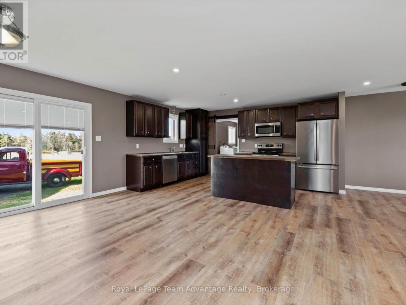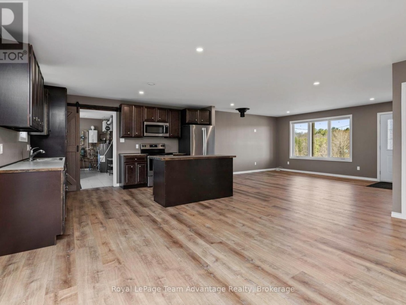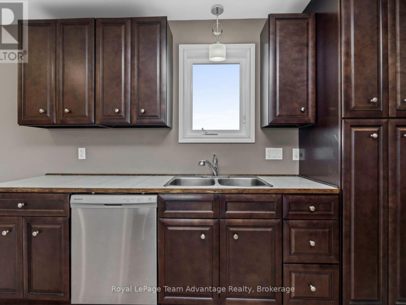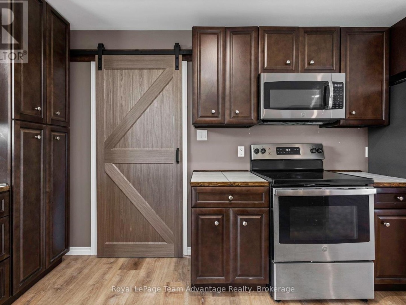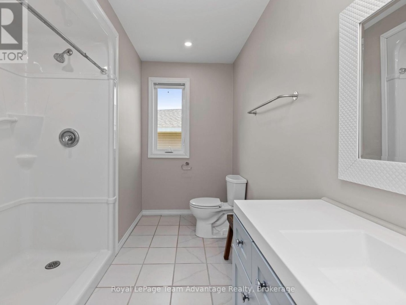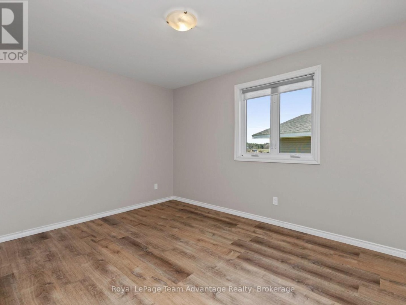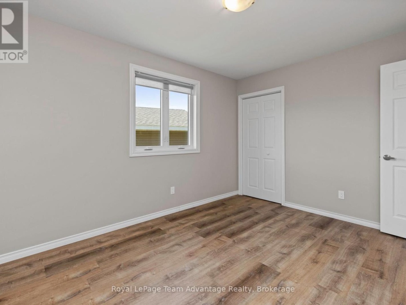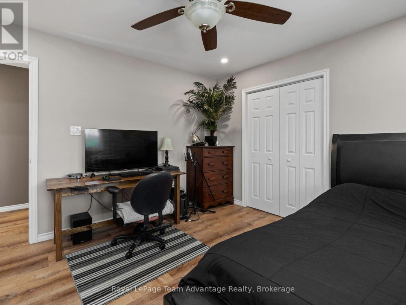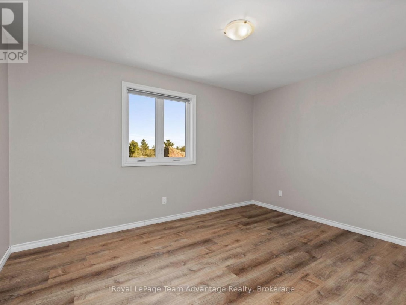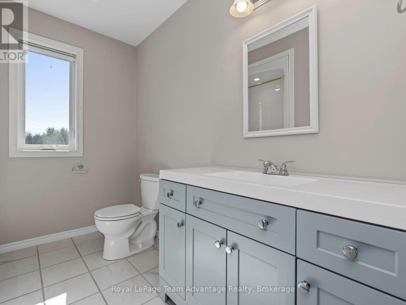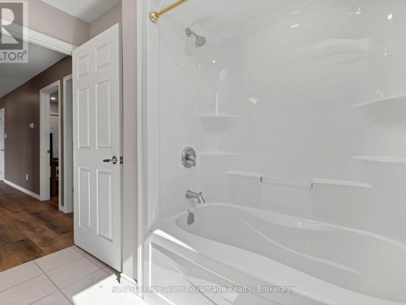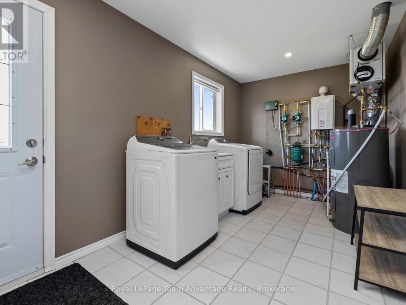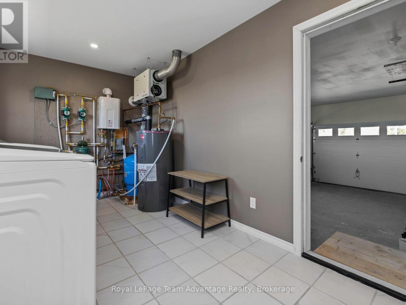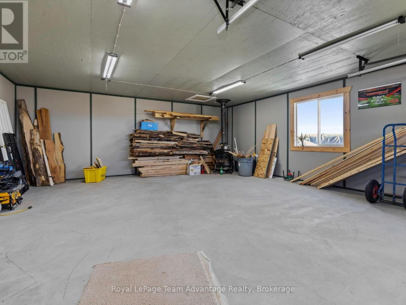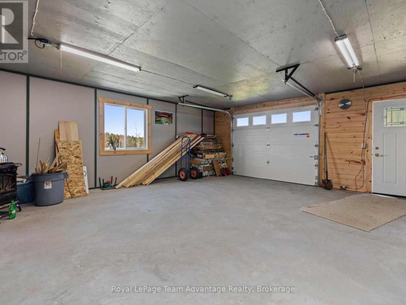28 Meadowcrest Drive, McDougall
Property Overview - House For sale
| Price | $ 779 000 | On the Market | 0 days |
|---|---|---|---|
| MLS® # | X12143671 | Type | House |
| Bedrooms | 3 Bed | Bathrooms | 2 Bath |
| Postal Code | P2A2W9 | ||
| Street | Meadowcrest | Town/Area | McDougall |
| Property Size | 226.7 x 554.7 FT|2 - 4.99 acres | Building Size | 102 ft2 |
Welcome to your dream home in the heart of McDougall! Built in 2023, this immaculate 3-bedroom, 2-bathroom bungalow offers modern living on a 2.78-acre lot just minutes from Nobel and Parry Sound. Enjoy the convenience of a spacious attached garage plus a 25'x22' detached garage, insulated and heated with a cozy woodstove, perfect for hobbyists, storage or a workshop. Step inside to discover an open-concept living space with spacious bedrooms, vinyl siding for care-free maintenance and an efficient in-floor propane-powered on-demand heating system that keeps the entire home warm and comfortable. The home is also prepped with a chimney for easy woodstove installation, offering you the flexibility to add another touch of warmth and charm. Outside, you'll appreciate a drilled well, two additional sheds for storage. Located in a prime McDougall location, you're just a short drive from the amenities of Nobel and all that Parry Sound has to offer, including shopping, schools, beaches, trails and Georgian Bay. Click the links to view the video tour and book your showing today, this one won't last long! (id:60084)
| Size Total | 226.7 x 554.7 FT|2 - 4.99 acres |
|---|---|
| Size Frontage | 226 |
| Size Depth | 554 ft ,8 in |
| Lot size | 226.7 x 554.7 FT |
| Ownership Type | Freehold |
| Sewer | Septic System |
| Zoning Description | RR McDougall - Zoning By-Laws |
Building Details
| Type | House |
|---|---|
| Stories | 1 |
| Property Type | Single Family |
| Bathrooms Total | 2 |
| Bedrooms Above Ground | 3 |
| Bedrooms Total | 3 |
| Architectural Style | Bungalow |
| Exterior Finish | Vinyl siding |
| Foundation Type | Slab |
| Heating Fuel | Propane |
| Heating Type | Radiant heat |
| Size Interior | 102 ft2 |
| Utility Water | Drilled Well |
Rooms
| Main level | Living room | 5.04 m x 4.12 m |
|---|---|---|
| Dining room | 3.85 m x 4.97 m | |
| Kitchen | 3.2 m x 4.6 m | |
| Primary Bedroom | 3.66 m x 3.59 m | |
| Bedroom | 3.96 m x 3.13 m | |
| Bedroom 2 | 3.93 m x 3.01 m | |
| Bathroom | 2.75 m x 2.27 m | |
| Bathroom | 2.33 m x 3.31 m | |
| Laundry room | 4.75 m x 2.48 m |
This listing of a Single Family property For sale is courtesy of from
