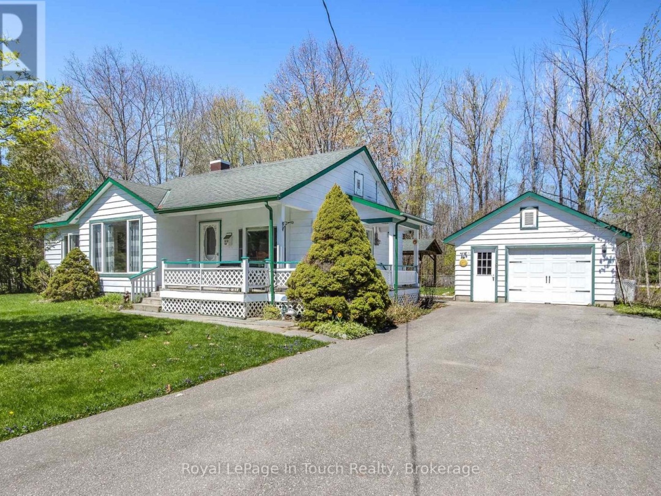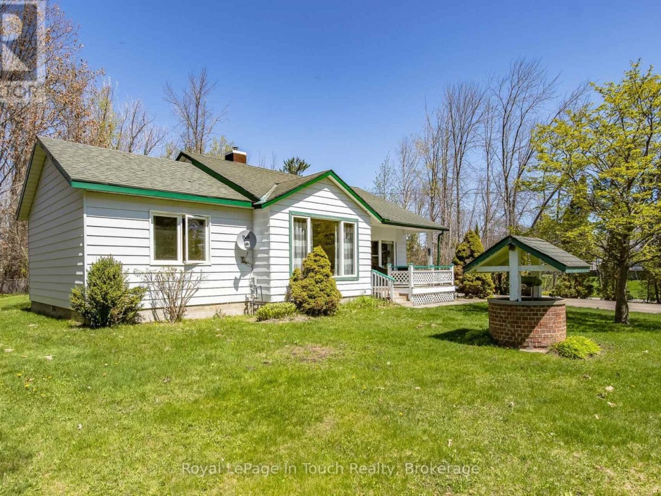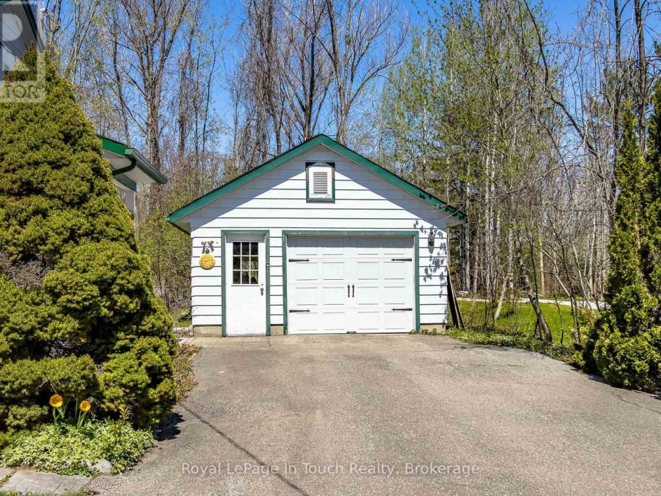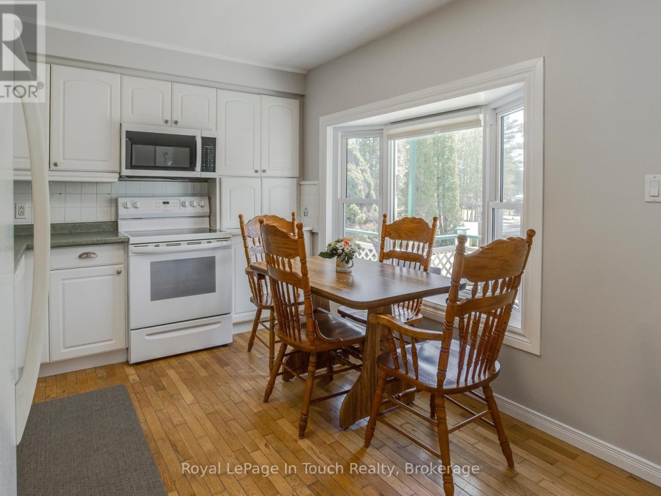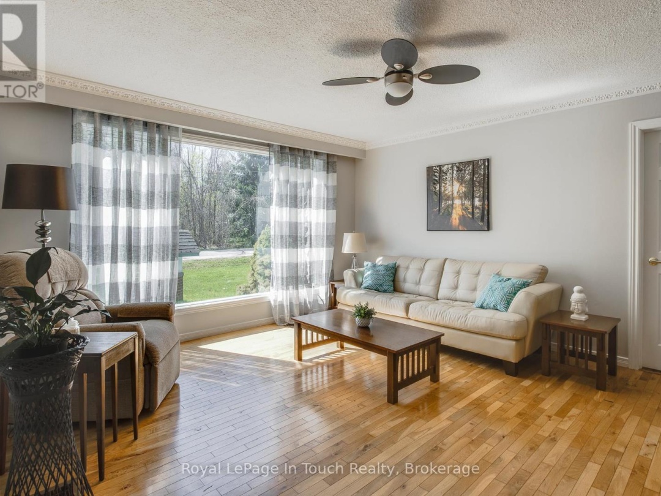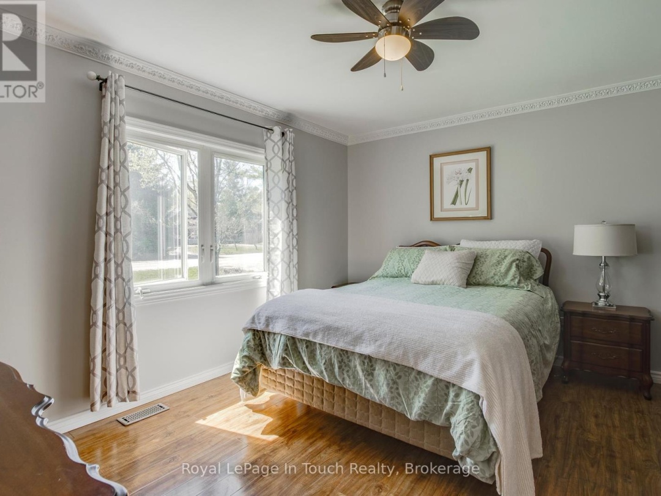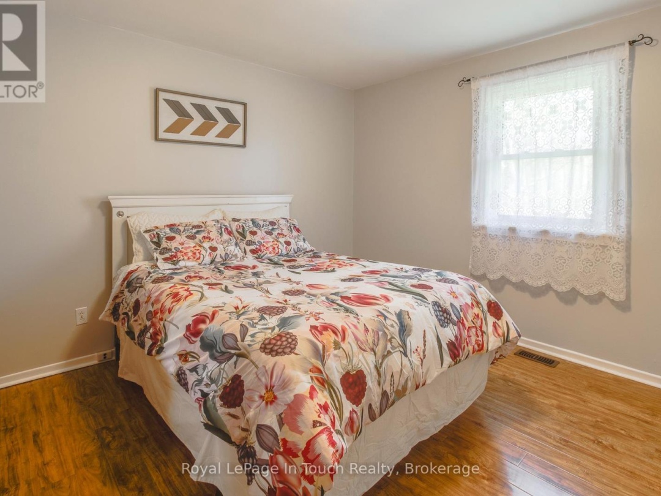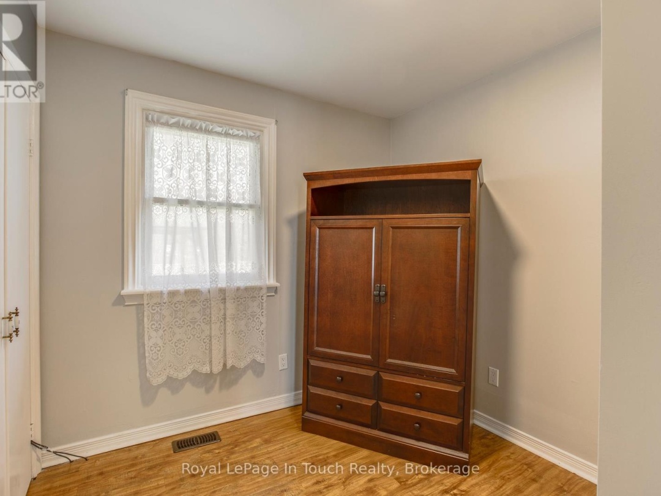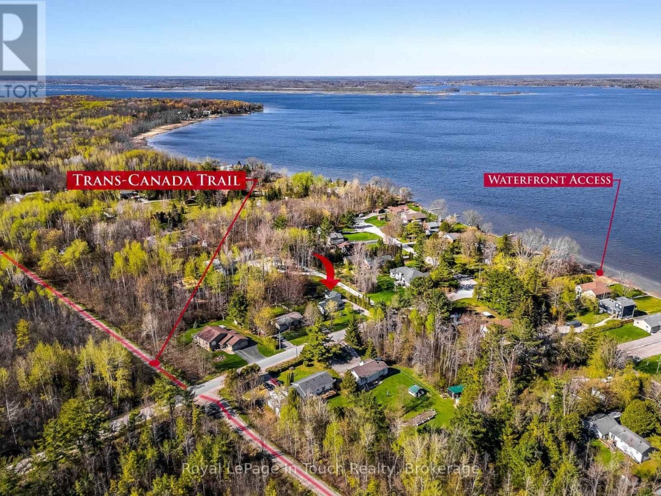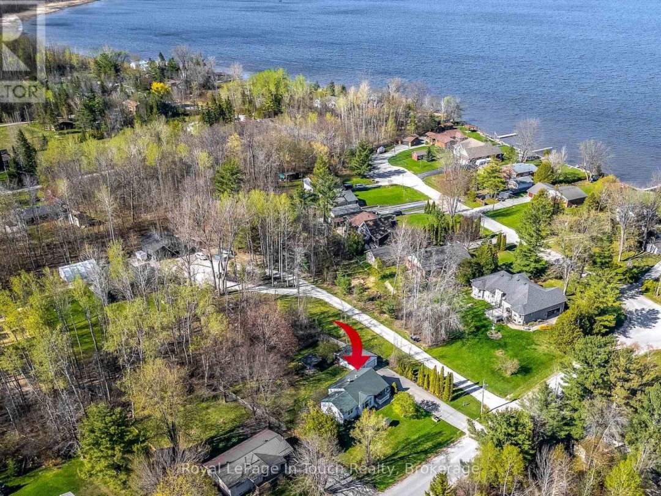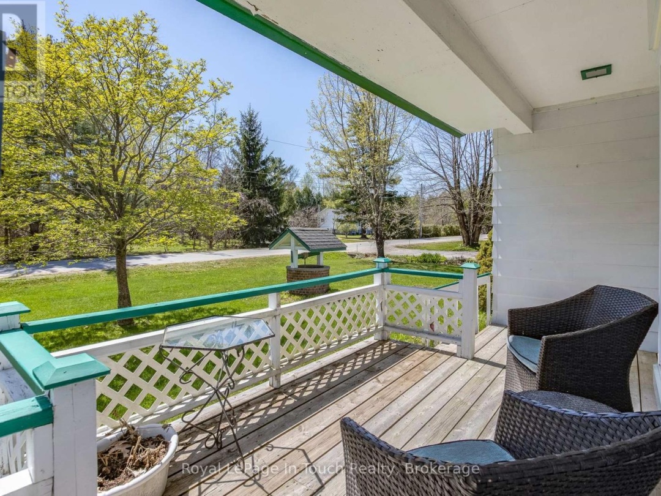6 Davis Drive, Tay
Property Overview - House For sale
| Price | $ 599 000 | On the Market | 0 days |
|---|---|---|---|
| MLS® # | S12146415 | Type | House |
| Bedrooms | 3 Bed | Bathrooms | 2 Bath |
| Postal Code | L0K2A0 | ||
| Street | Davis | Town/Area | Tay |
| Property Size | 100 x 150 FT | Building Size | 65 ft2 |
Welcome to this charming 3-bedroom bungalow nestled in the heart of Victoria Harbour, just 35 minutes to Barrie and 1.5 hours to the GTA! This well-maintained home offers comfortable, single-level living with a functional layout perfect for young families, retirees, or those looking for a peaceful retreat. Step inside to a bright and inviting living room featuring a large picture window and cozy gas fireplace ideal for relaxing evenings. The eat-in kitchen offers ample space for family meals and entertaining. The spacious primary bedroom includes a private 4-piece ensuite, and a second 4-piece bath serves the remaining two bedrooms. Enjoy your morning coffee or unwind after a long day on the cozy wrap-around porch. The detached garage provides extra storage or workspace, and the partially fenced yard offers privacy and room to garden, play, or simply enjoy the outdoors. Bonus: You'll love having deeded water access, giving you the opportunity to enjoy all that Georgian Bay living has to offer swimming, kayaking, and more just steps from your door. Don't miss your chance to live in this desirable community with easy access to local amenities, marinas, parks, and and trails. (id:60084)
| Size Total | 100 x 150 FT |
|---|---|
| Size Frontage | 100 |
| Size Depth | 150 ft |
| Lot size | 100 x 150 FT |
| Ownership Type | Freehold |
| Sewer | Septic System |
| Zoning Description | SR (Shoreline Residential) |
Building Details
| Type | House |
|---|---|
| Stories | 1 |
| Property Type | Single Family |
| Bathrooms Total | 2 |
| Bedrooms Above Ground | 3 |
| Bedrooms Total | 3 |
| Architectural Style | Bungalow |
| Exterior Finish | Aluminum siding |
| Foundation Type | Block |
| Heating Fuel | Natural gas |
| Heating Type | Forced air |
| Size Interior | 65 ft2 |
Rooms
| Main level | Kitchen | 4.5 m x 2.87 m |
|---|---|---|
| Living room | 4.11 m x 4.94 m | |
| Primary Bedroom | 4.2 m x 3.5 m | |
| Bedroom 2 | 3.32 m x 3.38 m | |
| Bedroom 3 | 1.86 m x 2.13 m | |
| Bathroom | 2.49 m x 2.04 m | |
| Bathroom | 2.59 m x 2.23 m |
This listing of a Single Family property For sale is courtesy of from
