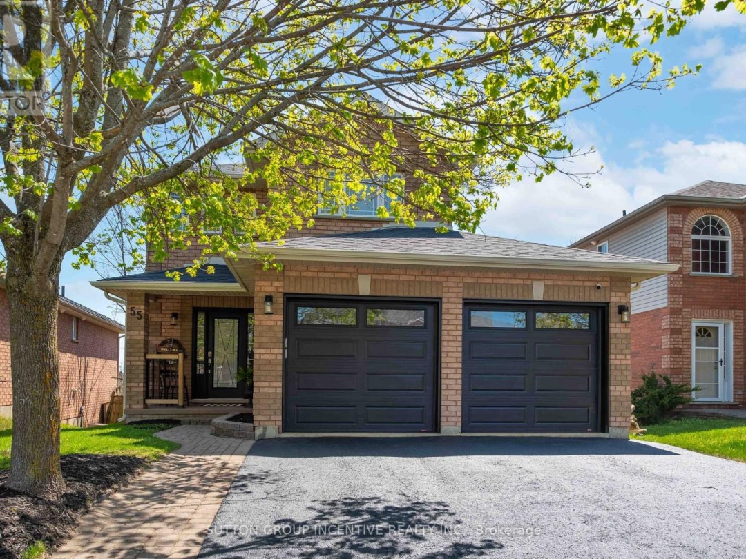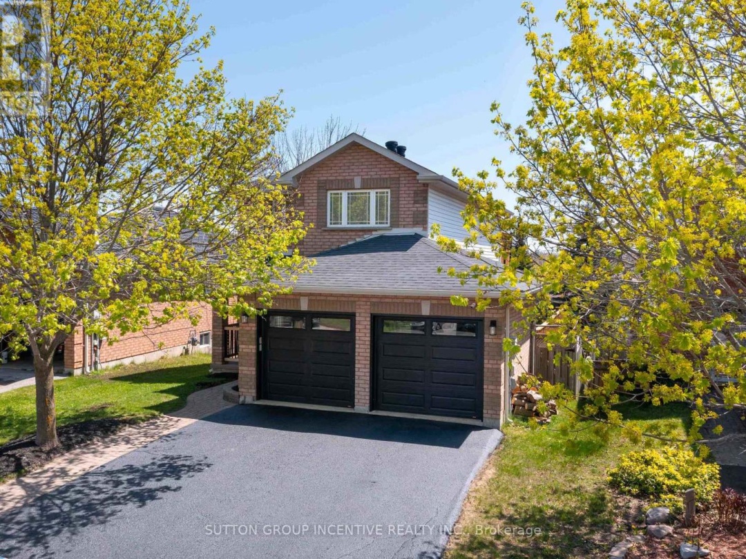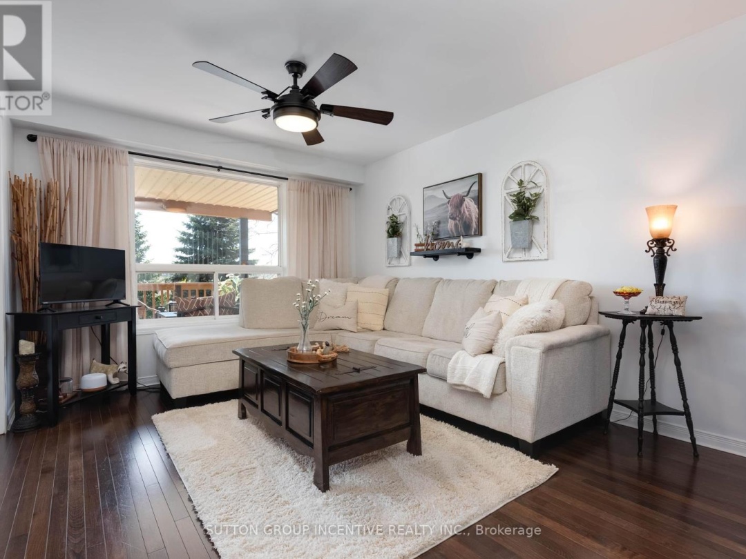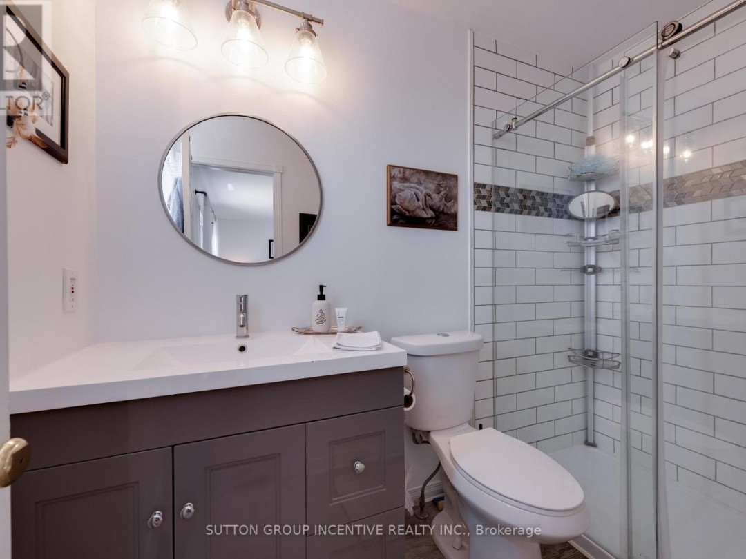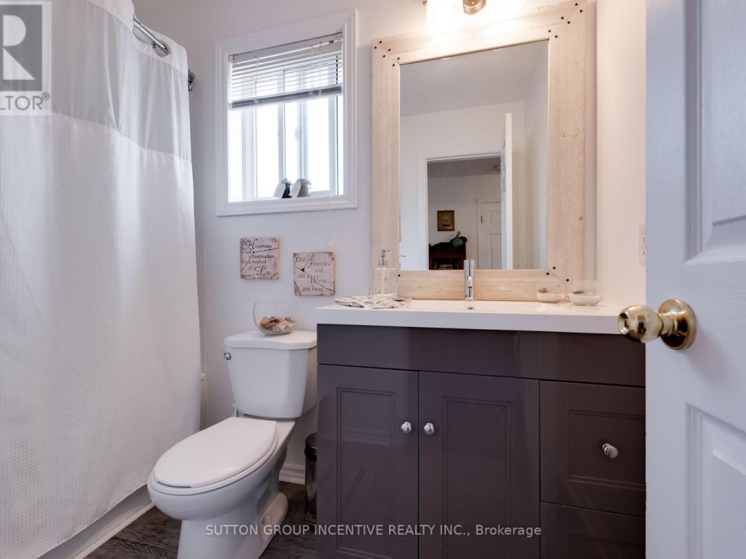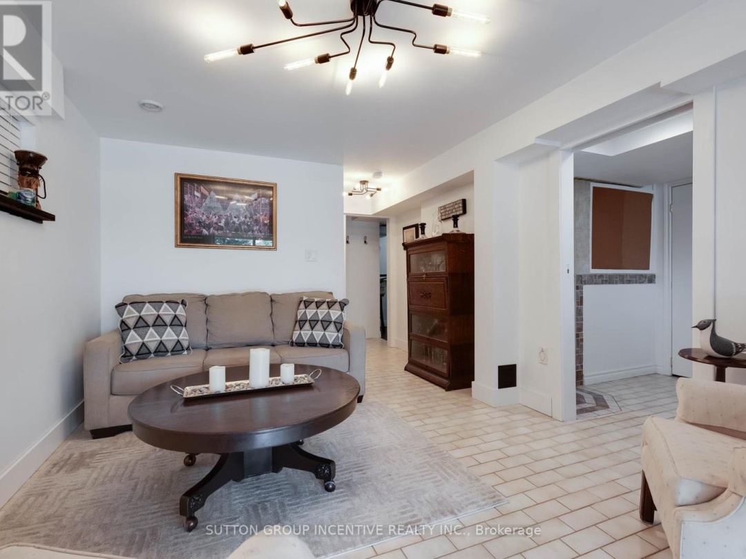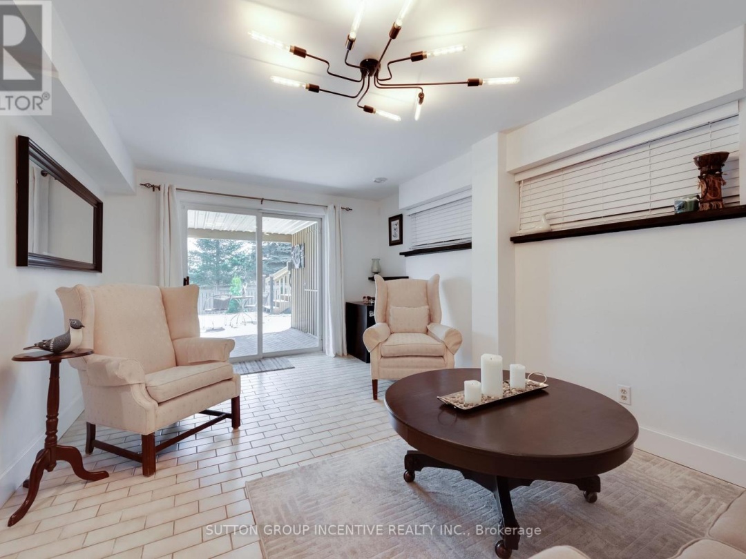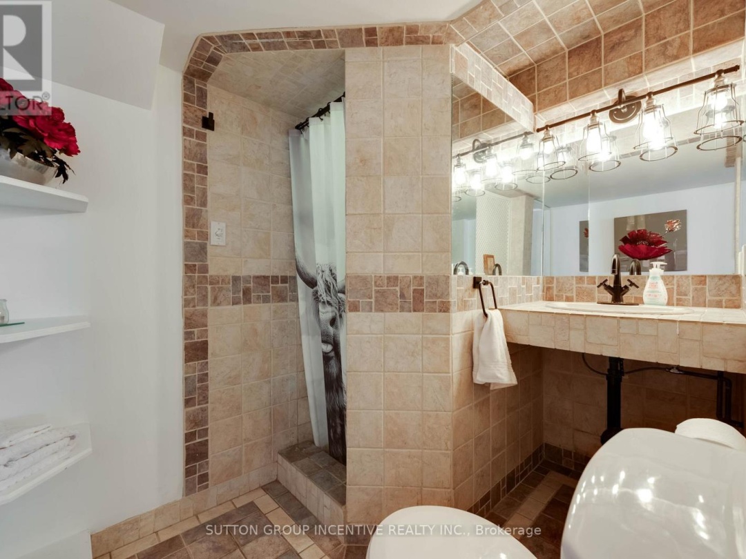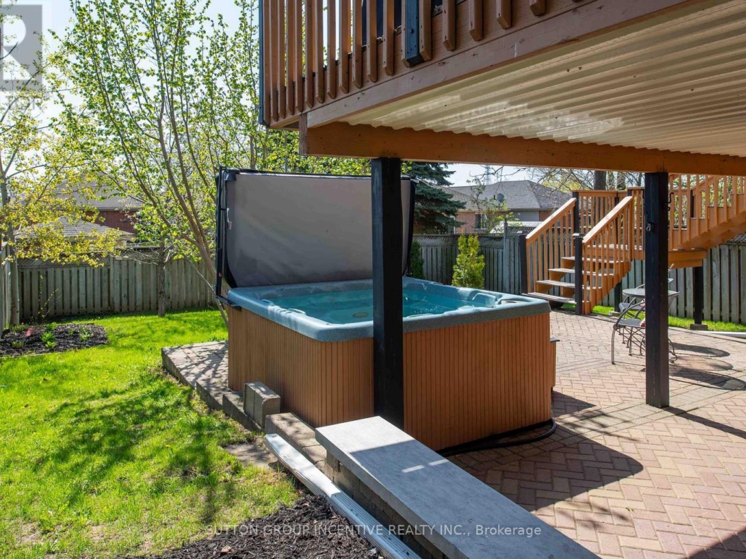55 Vanessa Drive, Orillia
Property Overview - House For sale
| Price | $ 849 900 | On the Market | 91 days |
|---|---|---|---|
| MLS® # | S12146553 | Type | House |
| Bedrooms | 4 Bed | Bathrooms | 4 Bath |
| Postal Code | L3V7X2 | ||
| Street | Vanessa | Town/Area | Orillia |
| Property Size | 40.1 x 116.3 FT | Building Size | 102 ft2 |
Beautiful 2 story 3 +1 bedroom home, walk-out basement with in-law potential, finished from top to bottom in Orillia south end. This home has had extensive renovations over the past three years. Kitchen reno ( new cupboard doors and hardware, quartz counter tops, and sink), New SS appliances, paint throughout, main-floor patio doors leading to large 12'x 29' with deck wrap around to back garage man door for easy access includes BBQ N-Gas hook up. New Garage doors, Furnace and water heater replaced 2024 (owned). Special features: Dark oak hardwood floors, main and upper levels, Spacious Master bed room with walk out to private upper deck with new deck boards (21' x 10') and MB ensuite. 2 additional bedroom on upper floor with main bath. Main floor has eat in kitchen/Dining with patio to large deck. Lower Level all tiled floors with 4th bedroom with 3 pc ensuite, and walk out to interlock patio and 6 man hot-tub. Hot tub has had new control board and cover replaced 2022. Fully fenced yard, Pear tree with 2 side gates, and built in storage under main deck. Beautifully landscaped MOVE IN READY. (id:60084)
| Size Total | 40.1 x 116.3 FT |
|---|---|
| Size Frontage | 40 |
| Size Depth | 116 ft ,3 in |
| Lot size | 40.1 x 116.3 FT |
| Ownership Type | Freehold |
| Sewer | Sanitary sewer |
| Zoning Description | Res |
Building Details
| Type | House |
|---|---|
| Stories | 2 |
| Property Type | Single Family |
| Bathrooms Total | 4 |
| Bedrooms Above Ground | 3 |
| Bedrooms Below Ground | 1 |
| Bedrooms Total | 4 |
| Cooling Type | Central air conditioning |
| Exterior Finish | Brick, Vinyl siding |
| Foundation Type | Concrete |
| Half Bath Total | 1 |
| Heating Fuel | Natural gas |
| Heating Type | Forced air |
| Size Interior | 102 ft2 |
| Utility Water | Municipal water |
Rooms
| Lower level | Bathroom | 2 m x 2.5 m |
|---|---|---|
| Recreational, Games room | 5.18 m x 3.2 m | |
| Bedroom | 3.71 m x 3 m | |
| Main level | Living room | 5.06 m x 3.35 m |
| Kitchen | 3.13 m x 2.54 m | |
| Bathroom | 2 m x 2 m | |
| Upper Level | Primary Bedroom | 4.62 m x 3.67 m |
| Bedroom 2 | 3.35 m x 2.8 m | |
| Bedroom 3 | 3.35 m x 3.1 m | |
| Bathroom | 2.5 m x 2 m | |
| Bathroom | 2.5 m x 2 m |
This listing of a Single Family property For sale is courtesy of ANDY STEWART from SUTTON GROUP INCENTIVE REALTY INC.
