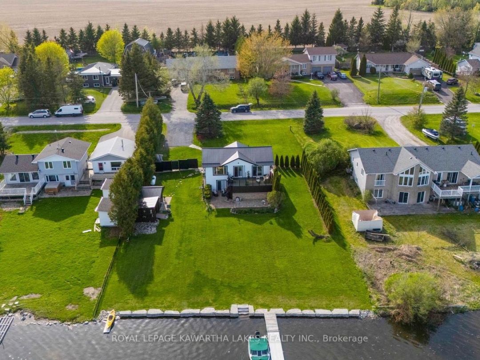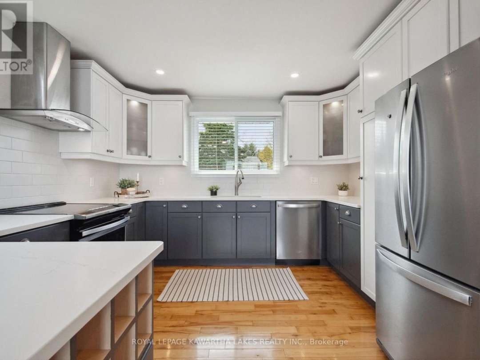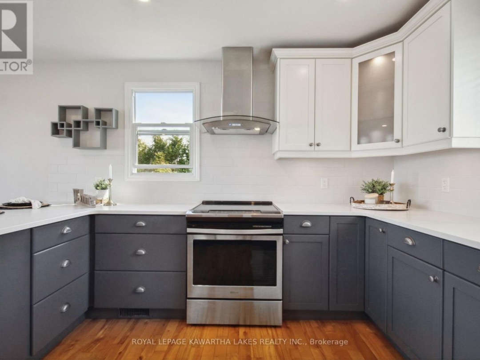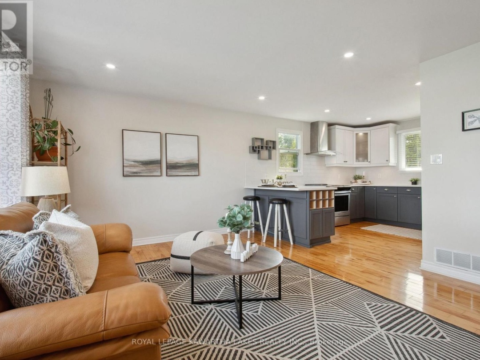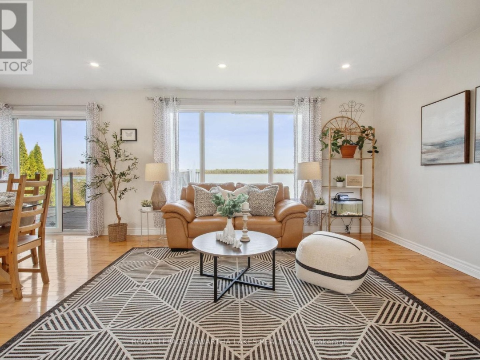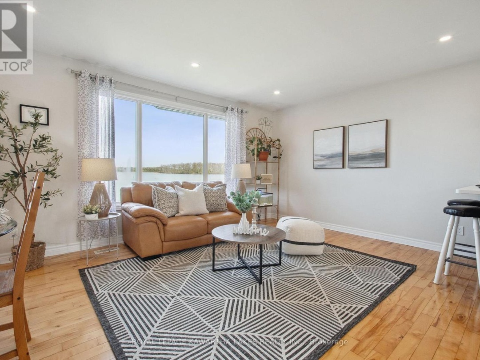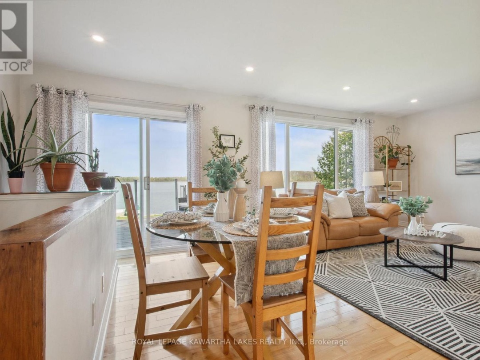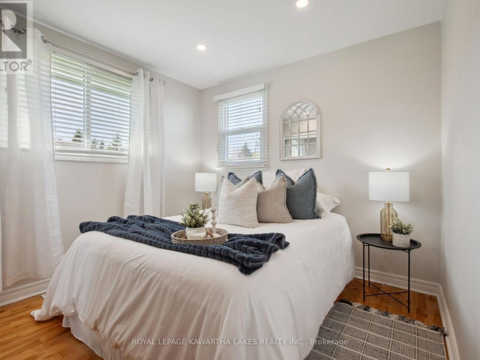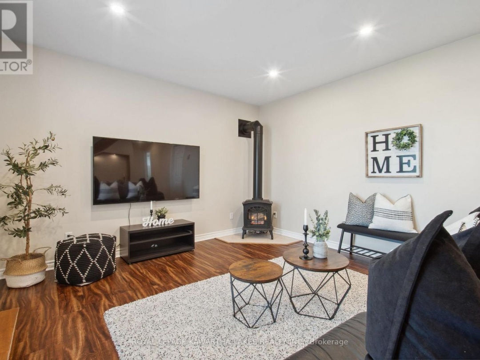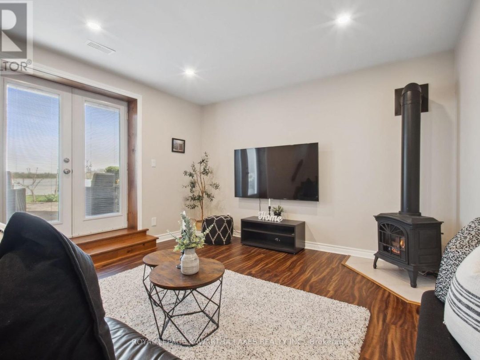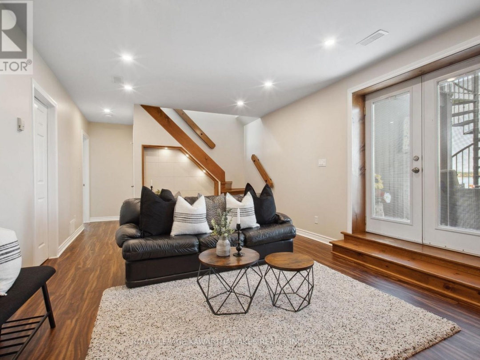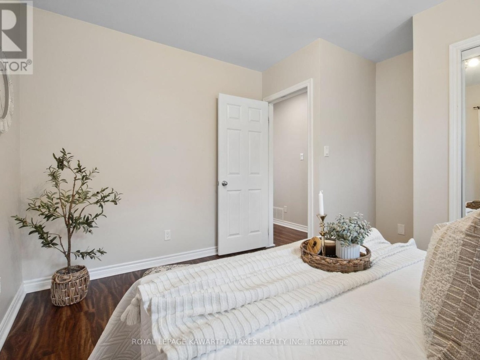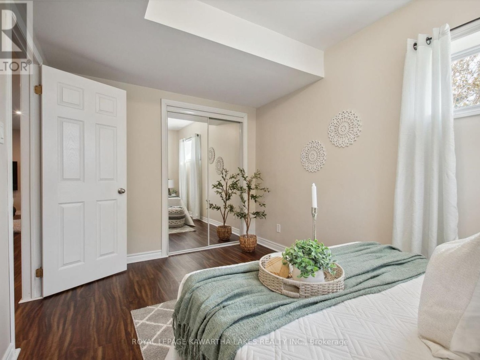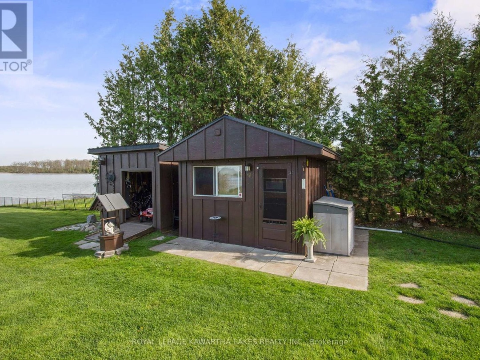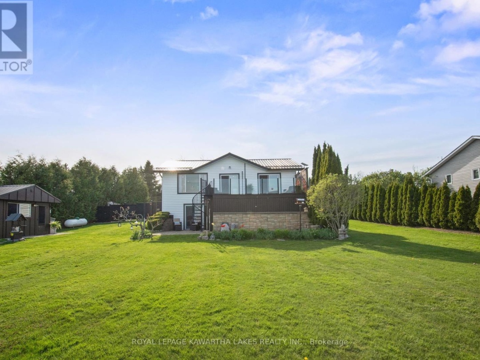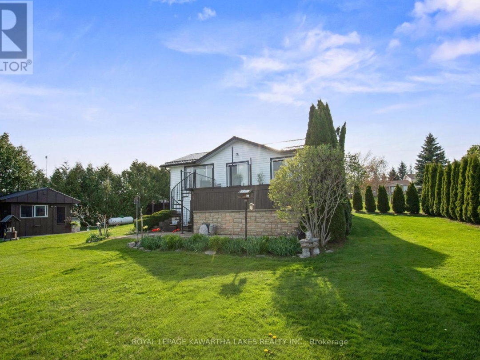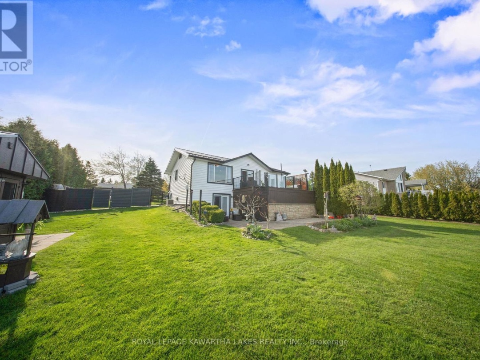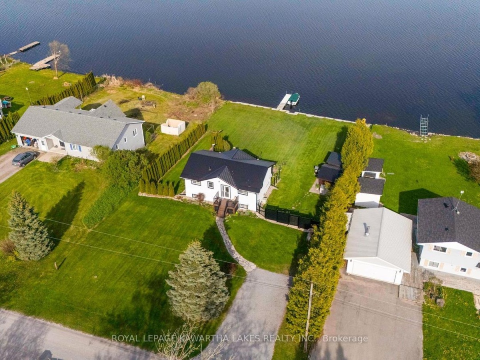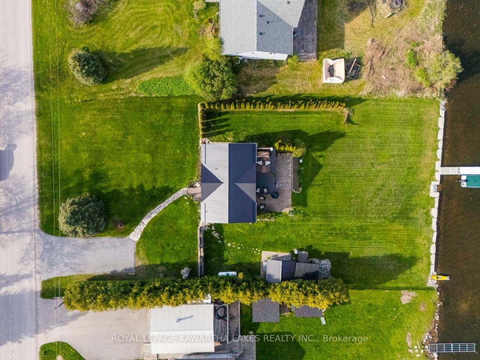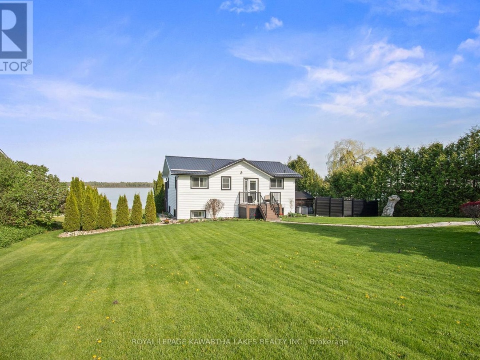114 O'reilly Lane, Lake Scugog
Property Overview - House For sale
| Price | $ 999 999 | On the Market | 0 days |
|---|---|---|---|
| MLS® # | X12147155 | Type | House |
| Bedrooms | 4 Bed | Bathrooms | 1 Bath |
| Waterfront | Lake Scugog | Postal Code | K0M2C0 |
| Street | O'Reilly | Town/Area | Kawartha Lakes (Ops) |
| Property Size | 100 FT | Building Size | 65 ft2 |
Welcome to your dream lakeside retreat! This beautifully updated 4-bedroom home offers 100 feet of waterfront on Lake Scugog, complete with a dock, stunning armour stone shoreline, and a fully powered Bunkie perfect for guests, a home office, or a cozy studio. Inside, enjoy a bright and inviting interior featuring hardwood floors throughout the main level, a modern kitchen with quartz countertops, and walkouts from both levels that provide stunning lake views. The spacious primary bedroom includes a private walkout to the deck perfect for morning coffee by the water. The fully finished walkout basement offers additional living space ideal for entertaining or relaxing after a day on the lake. Outside, the property shines with professionally landscaped grounds and a brand-new fence that adds privacy and peace of mind perfect for families or pets. This turn-key waterfront gem has everything you need whether you're seeking a year-round residence or a relaxing weekend getaway. Don't miss this rare opportunity to own a slice of paradise, complete with a charming Bunkie with hydro, private shoreline, and all the comforts of home. (id:60084)
| Waterfront Type | Waterfront |
|---|---|
| Waterfront | Lake Scugog |
| Size Total | 100 FT |
| Size Frontage | 100 |
| Lot size | 100 FT |
| Ownership Type | Freehold |
| Sewer | Septic System |
Building Details
| Type | House |
|---|---|
| Stories | 1 |
| Property Type | Single Family |
| Bathrooms Total | 1 |
| Bedrooms Above Ground | 2 |
| Bedrooms Below Ground | 2 |
| Bedrooms Total | 4 |
| Architectural Style | Raised bungalow |
| Cooling Type | Central air conditioning |
| Exterior Finish | Vinyl siding |
| Flooring Type | Hardwood |
| Foundation Type | Block |
| Heating Fuel | Propane |
| Heating Type | Forced air |
| Size Interior | 65 ft2 |
Rooms
| Lower level | Bedroom 3 | 4.09 m x 2.8 m |
|---|---|---|
| Bedroom 4 | 3.66 m x 3.87 m | |
| Sitting room | 6.52 m x 4.06 m | |
| Main level | Living room | 3.7432 m x 2.9 m |
| Kitchen | 3.64 m x 3.07 m | |
| Dining room | 2.98 m x 4.06 m | |
| Primary Bedroom | 3.91 m x 3.3 m | |
| Bedroom 2 | 3.2 m x 2.97 m |
This listing of a Single Family property For sale is courtesy of from

