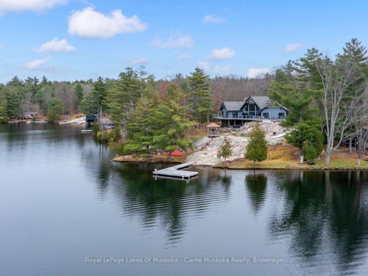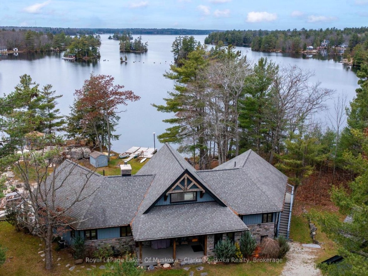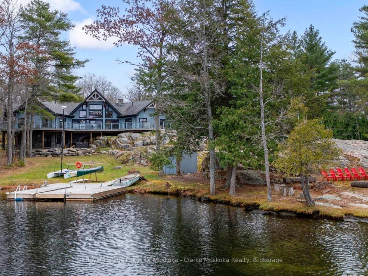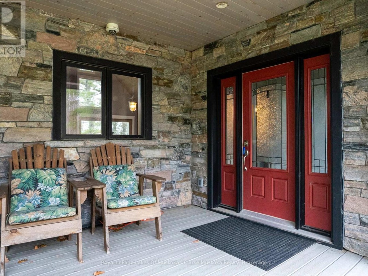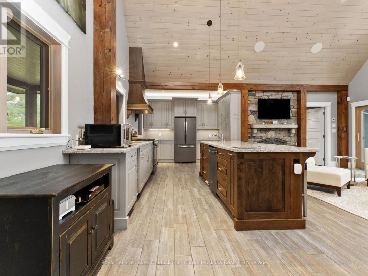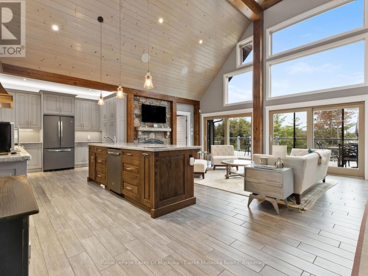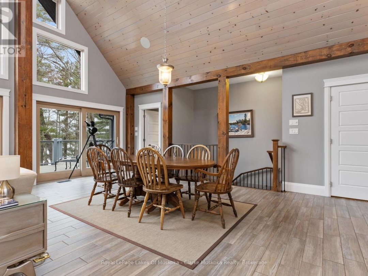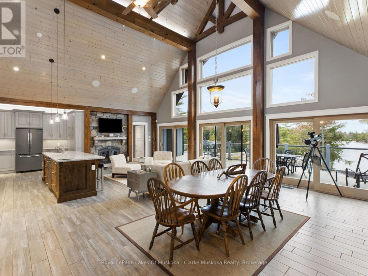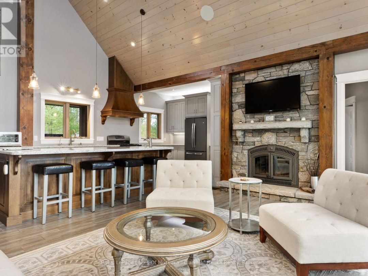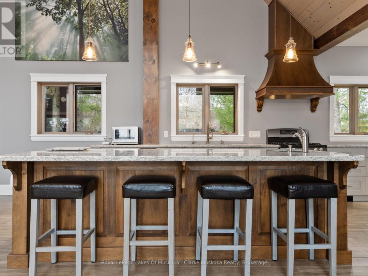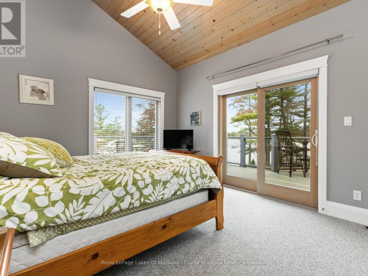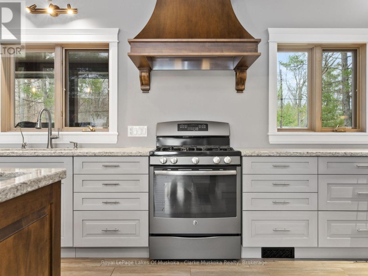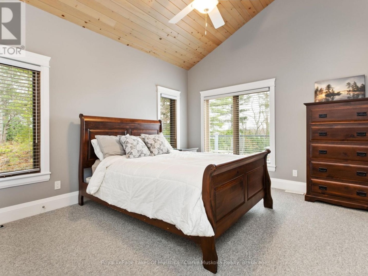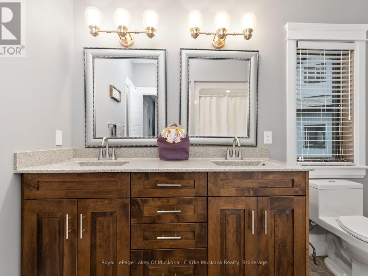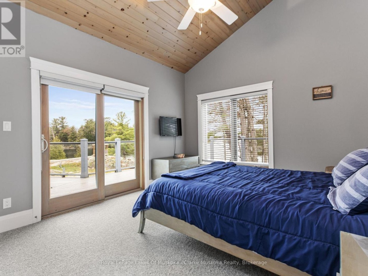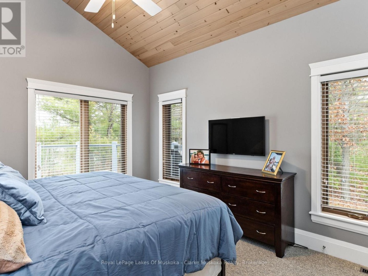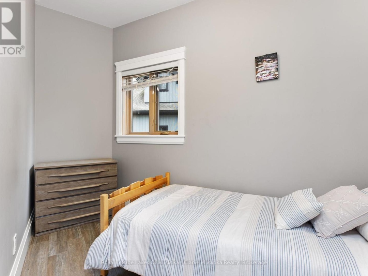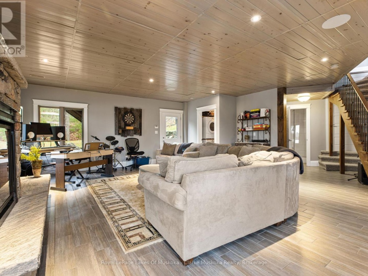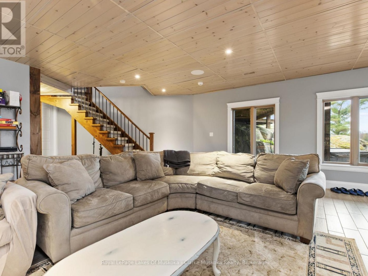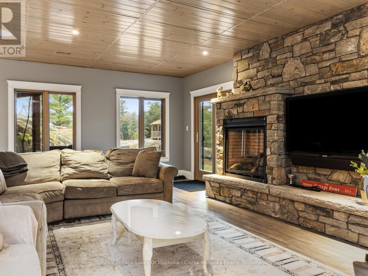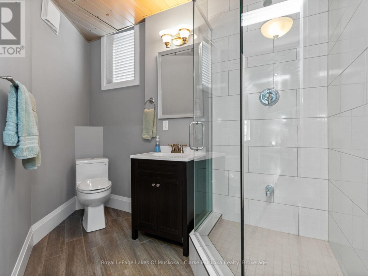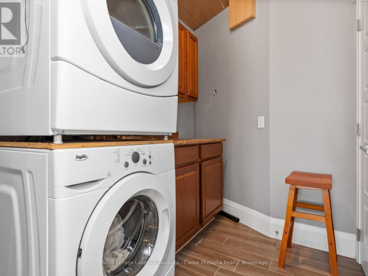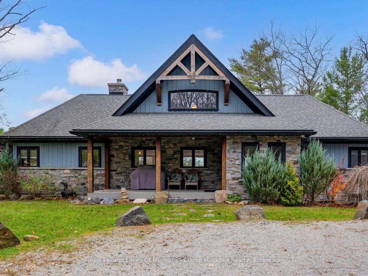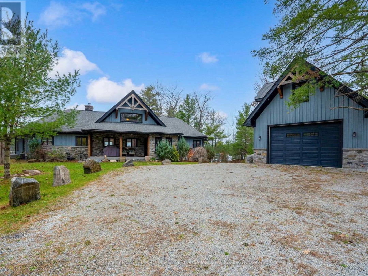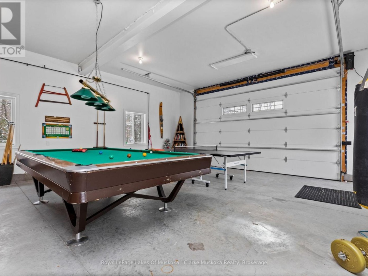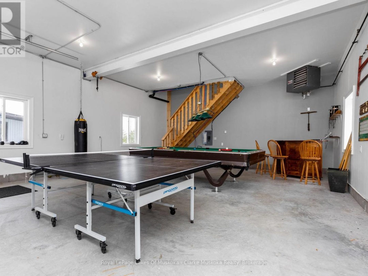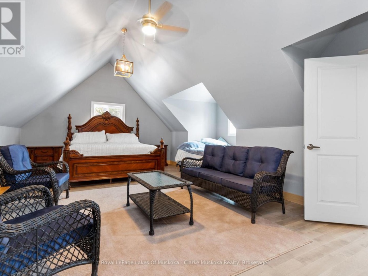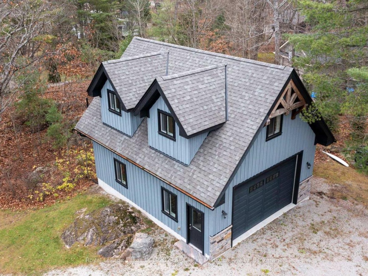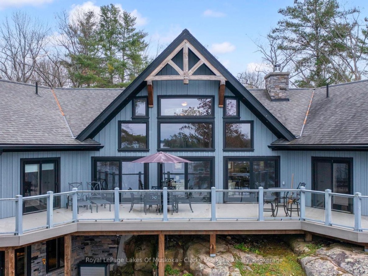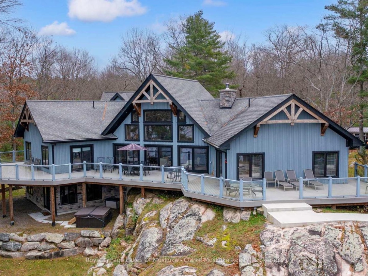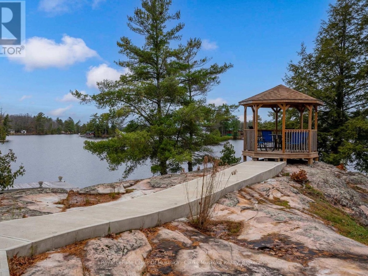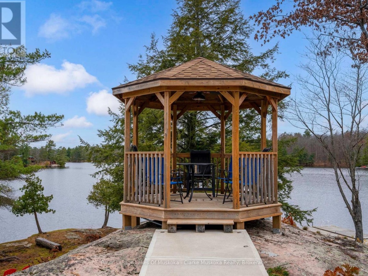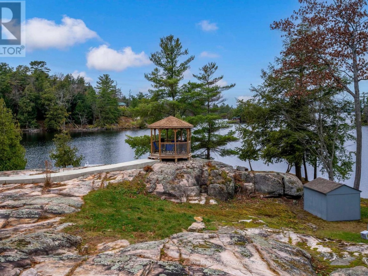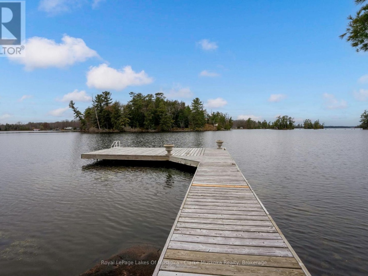3298 Seydel Lane, Gloucester Pool
Property Overview - House For sale
| Price | $ 3 999 000 | On the Market | 128 days |
|---|---|---|---|
| MLS® # | S12147050 | Type | House |
| Bedrooms | 5 Bed | Bathrooms | 4 Bath |
| Waterfront | Gloucester Pool | Postal Code | L0K1E0 |
| Street | Seydel | Town/Area | Severn |
| Property Size | 337.9 x 262.8 FT | Building Size | 279 ft2 |
Executive Waterfront Retreat on Gloucester Pool. Located on the Trent Severn Waterway, one Lock to Georgian Bay. Escape to luxury with this stunning 5-bedroom, 4-bathroom waterfront estate offering the perfect blend of comfort, elegance, and breathtaking natural beauty. Over 300 feet of pristine waterfront with spectacular summer sunset views. 5 spacious bedrooms , 4 full bathrooms, vaulted ceilings and granite outcroppings create a dramatic, elegant setting. Cozy up by the wood-burning fireplace or the propane fireplace. Heated garage with private living accommodations above ideal for guests or in-laws. Expansive oversized deck perfect for entertaining. Relax in the hot tub or under the charming gazebo. A true four-season Executive Retreat. This is a rare opportunity to own a piece of paradise whether you're looking for a luxurious family cottage, a year-round residence, or a high-end getaway. (id:60084)
| Waterfront Type | Waterfront |
|---|---|
| Waterfront | Gloucester Pool |
| Size Total | 337.9 x 262.8 FT |
| Size Frontage | 337 |
| Size Depth | 262 ft ,9 in |
| Lot size | 337.9 x 262.8 FT |
| Ownership Type | Freehold |
| Sewer | Septic System |
| Zoning Description | SR |
Building Details
| Type | House |
|---|---|
| Stories | 1 |
| Property Type | Single Family |
| Bathrooms Total | 4 |
| Bedrooms Above Ground | 5 |
| Bedrooms Total | 5 |
| Architectural Style | Bungalow |
| Cooling Type | Central air conditioning |
| Exterior Finish | Stone, Wood |
| Foundation Type | Concrete |
| Half Bath Total | 1 |
| Heating Fuel | Wood |
| Heating Type | Forced air |
| Size Interior | 279 ft2 |
Rooms
| Basement | Bathroom | 2.93 m x 1.55 m |
|---|---|---|
| Family room | 7.04 m x 6.25 m | |
| Laundry room | 2.16 m x 2 m | |
| Main level | Foyer | 2.95 m x 2.92 m |
| Bathroom | 1.74 m x 1.07 m | |
| Bathroom | 2.71 m x 2.53 m | |
| Kitchen | 5.69 m x 2.95 m | |
| Living room | 5.69 m x 4.5 m | |
| Bedroom | 3.94 m x 3.66 m | |
| Bedroom 2 | 3.94 m x 3.61 m | |
| Other | 3.28 m x 1 m | |
| Bedroom 3 | 3.84 m x 3.91 m | |
| Bedroom 4 | 3.81 m x 3.48 m | |
| Bedroom 5 | 3.53 m x 2.11 m | |
| Bathroom | 2.83 m x 2.45 m |
This listing of a Single Family property For sale is courtesy of BOB EMMETT from Royal LePage Lakes Of Muskoka - Clarke Muskoka Realty
