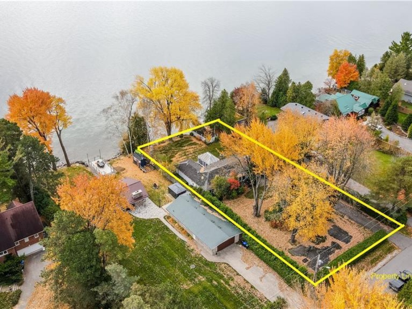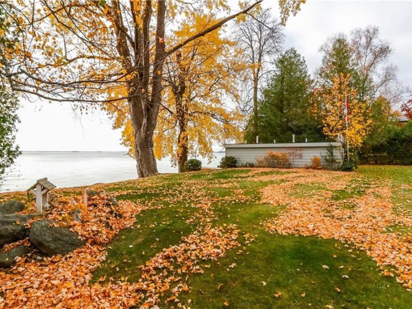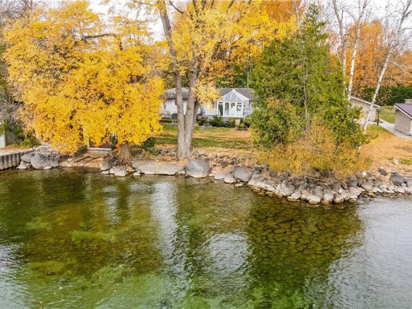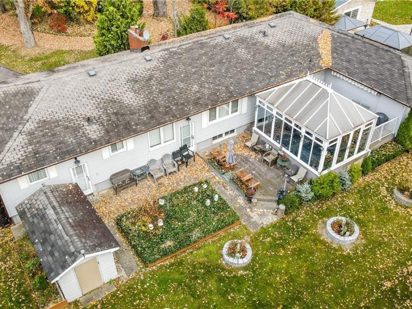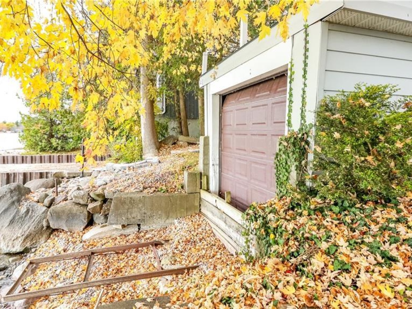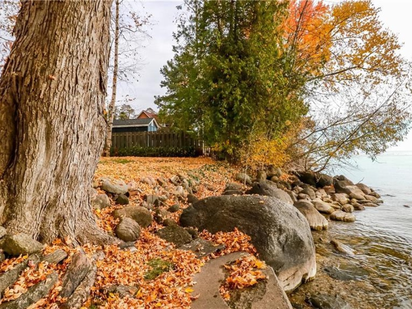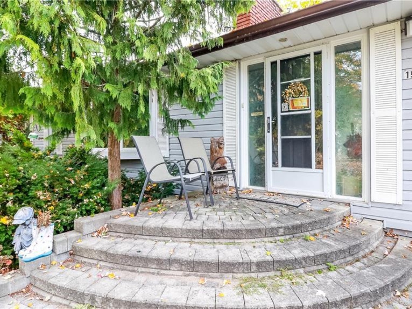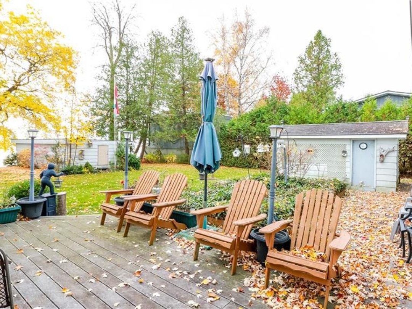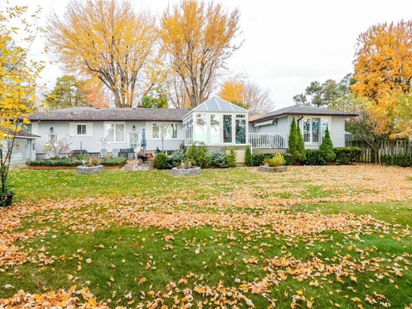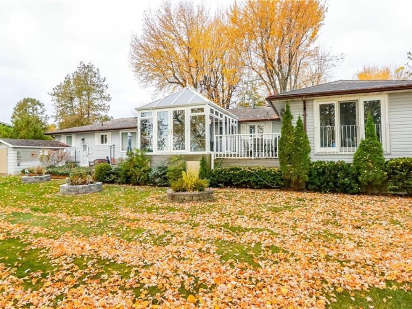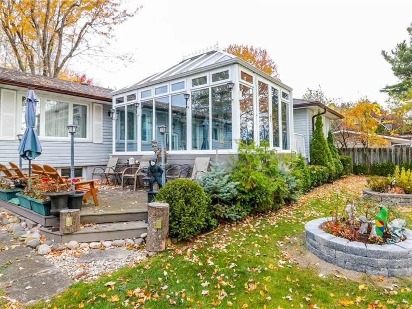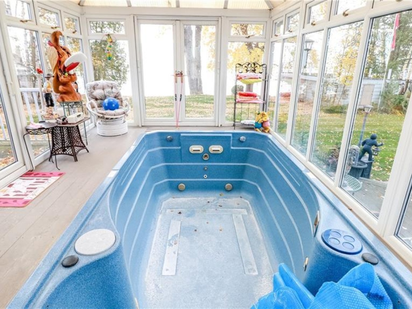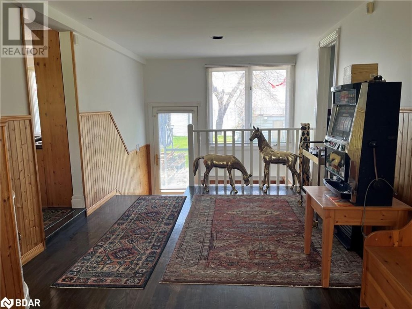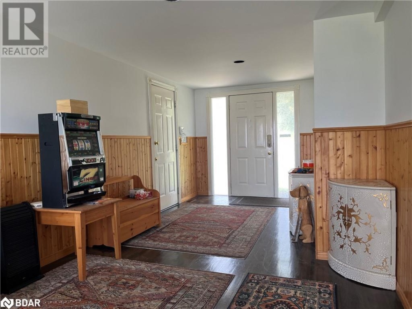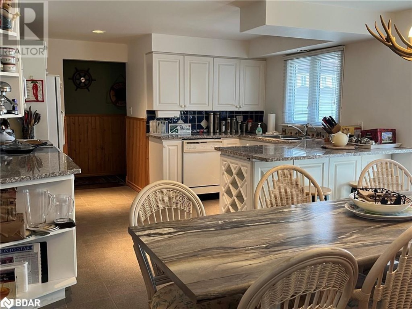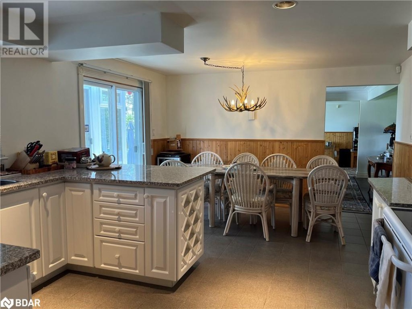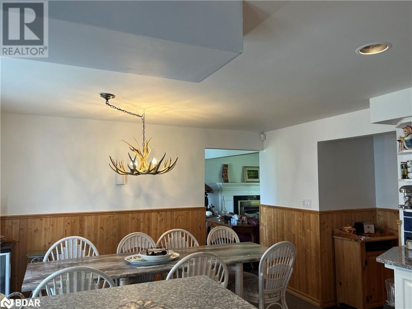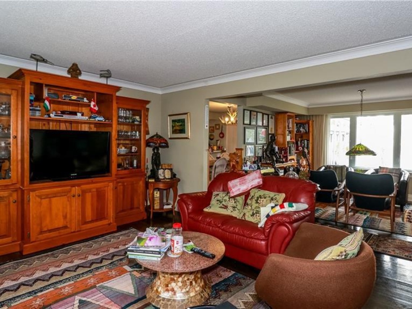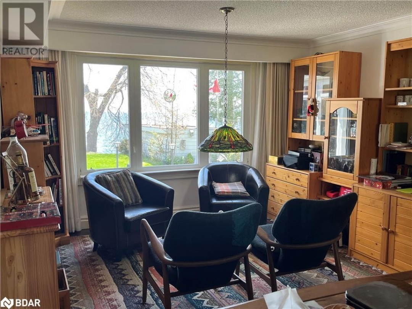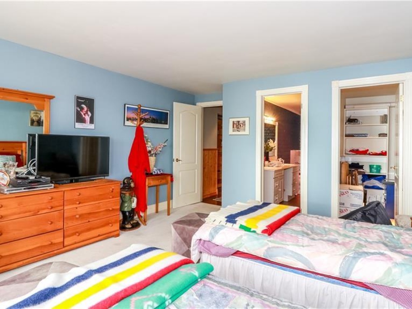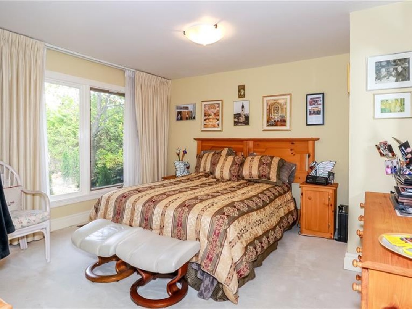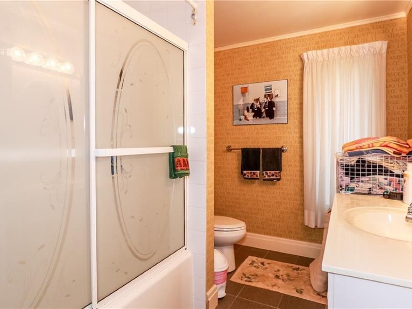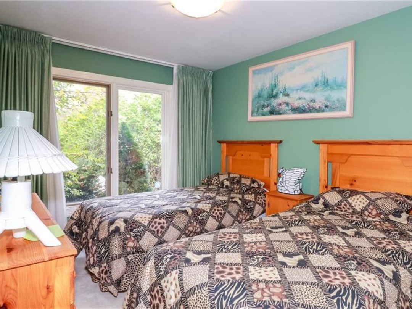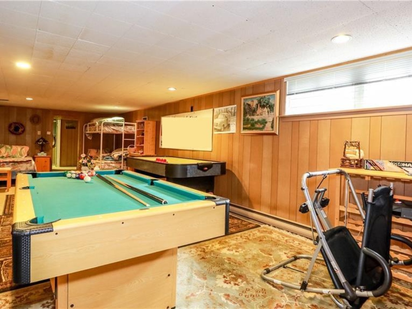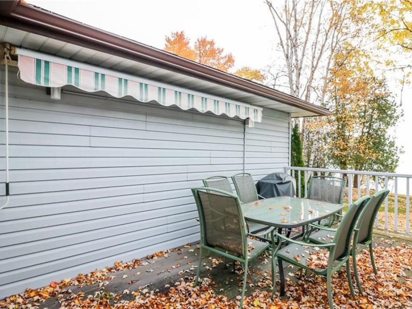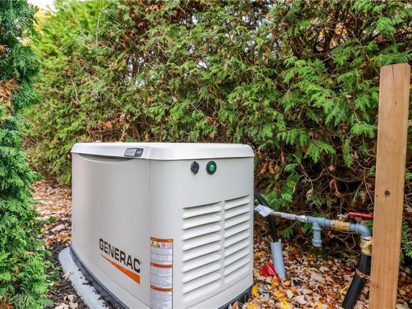155 Parkside Dr Drive, Lake Simcoe
Property Overview - House For sale
| Price | $ 1 900 000 | On the Market | 0 days |
|---|---|---|---|
| MLS® # | 40728185 | Type | House |
| Bedrooms | 4 Bed | Bathrooms | 3 Bath |
| Waterfront | Lake Simcoe | Postal Code | L3V0K8 |
| Street | PARKSIDE DR | Town/Area | Oro-Medonte |
| Property Size | 0.514 ac|1/2 - 1.99 acres | Building Size | 274 ft2 |
Opportunity Awaits. Discover the best of lakefront living with 100' of pristine, clear waterfront on one of Oro-Medonte's most coveted streets. Enjoy quick access to Memorial Beach and the 9th Line Boat Launch, putting you on Lake Simcoe in moments. 0.51 acres nestled perfectly positioned between Barrie and Orillia, this home offers both privacy and convenience. With a spacious 28-foot boathouse with ability for a marine railway system, this property is perfect for lake enthusiasts. The 3+1 bedroom, 3 full Bathroom Bungalow offers 2,949 square feet of finished living space, complete with an attached two-car Garage, with plenty of room to make it your own. With other offerings such as a newly installed 18 kW Generator and a hydro-pool swim spa an incredible opportunity awaits to own this lakefront gem -- Life is Better on the Water! (id:60084)
| Waterfront Type | Waterfront |
|---|---|
| Waterfront | Lake Simcoe |
| Size Total | 0.514 ac|1/2 - 1.99 acres |
| Size Frontage | 100 |
| Size Depth | 225 ft |
| Lot size | 0.514 |
| Ownership Type | Freehold |
| Sewer | Septic System |
| Zoning Description | SR |
Building Details
| Type | House |
|---|---|
| Stories | 1 |
| Property Type | Single Family |
| Bathrooms Total | 3 |
| Bedrooms Above Ground | 3 |
| Bedrooms Below Ground | 1 |
| Bedrooms Total | 4 |
| Architectural Style | Bungalow |
| Cooling Type | Central air conditioning |
| Exterior Finish | Vinyl siding |
| Fireplace Fuel | Wood |
| Fireplace Type | Other - See remarks |
| Foundation Type | Block |
| Heating Fuel | Natural gas |
| Heating Type | Forced air |
| Size Interior | 274 ft2 |
| Utility Water | Drilled Well |
Rooms
| Lower level | Bedroom | 21'8'' x 11'8'' |
|---|---|---|
| Family room | 12'0'' x 11'8'' | |
| Recreation room | 11'6'' x 21'8'' | |
| Main level | 3pc Bathroom | Measurements not available |
| 4pc Bathroom | Measurements not available | |
| Bedroom | 9'6'' x 13'6'' | |
| Bedroom | 13'4'' x 12'6'' | |
| Full bathroom | Measurements not available | |
| Primary Bedroom | 16'6'' x 13'4'' | |
| Eat in kitchen | 21'0'' x 12'6'' | |
| Bonus Room | 12'0'' x 13'4'' | |
| Living room | 16'0'' x 12'6'' |
This listing of a Single Family property For sale is courtesy of from
