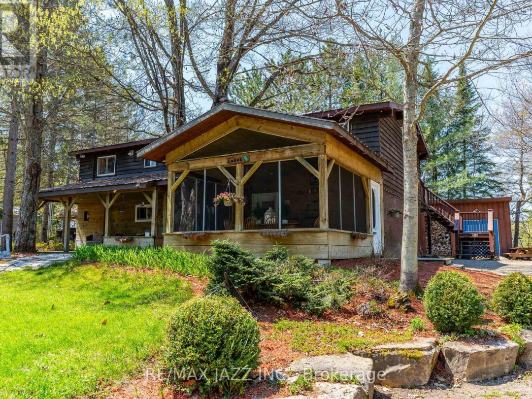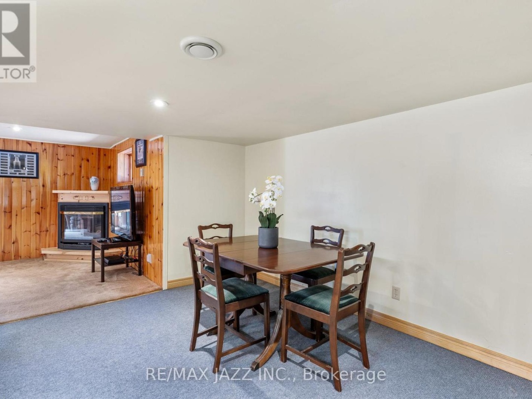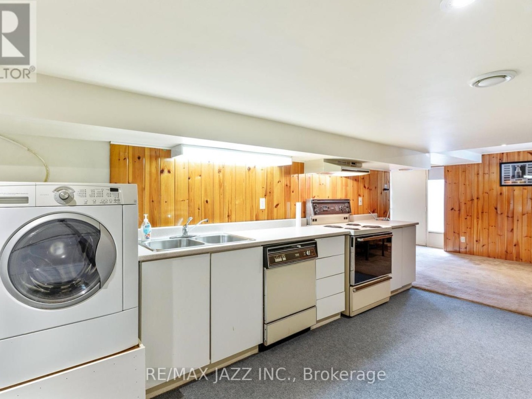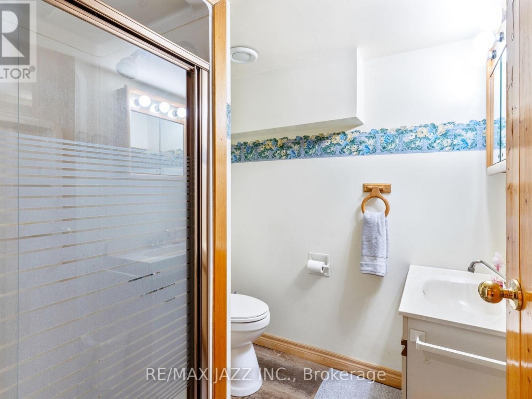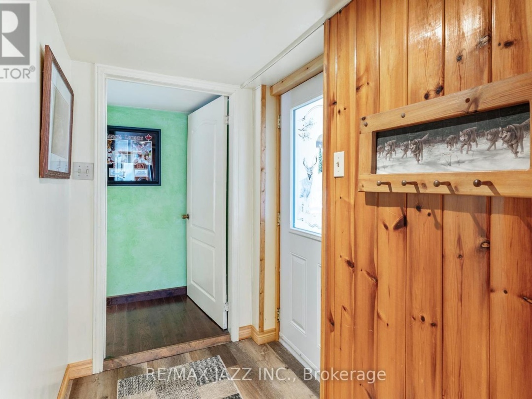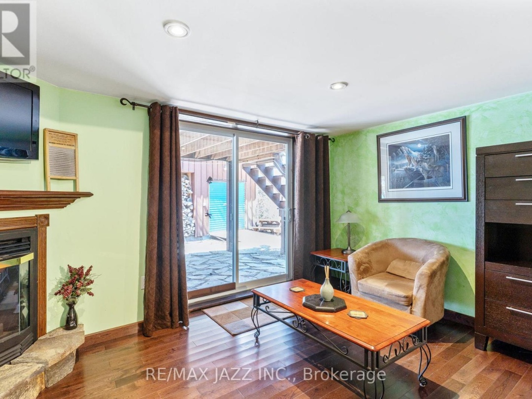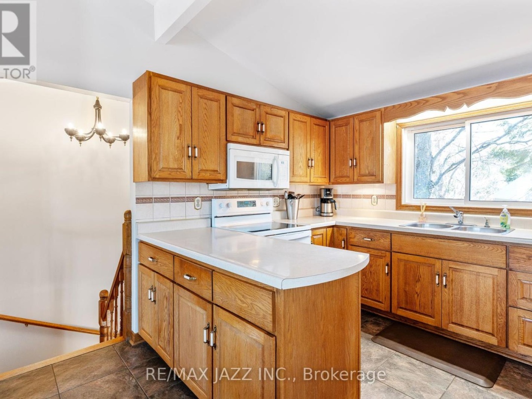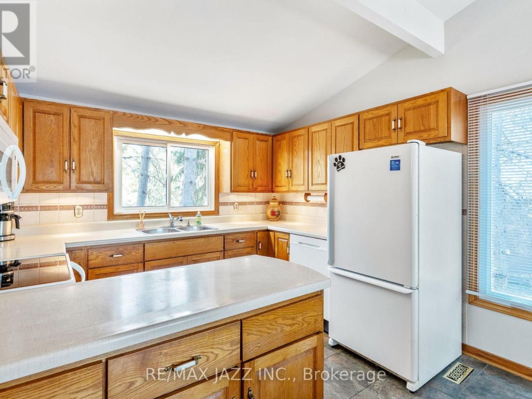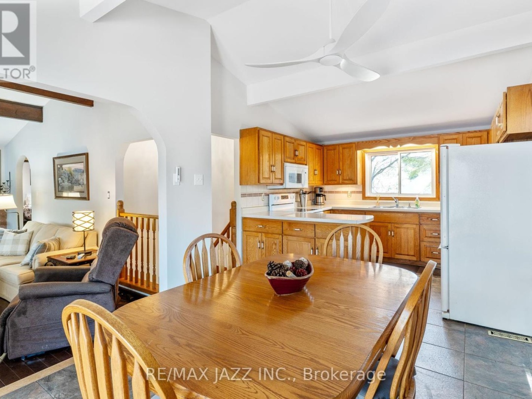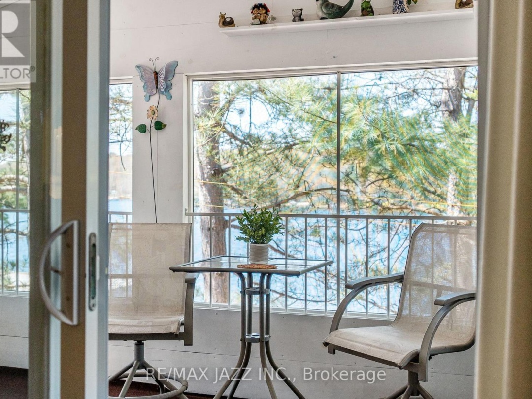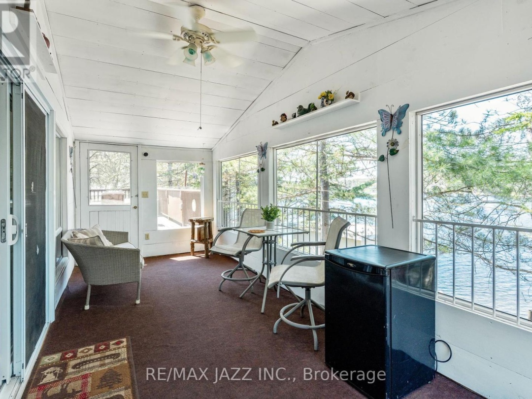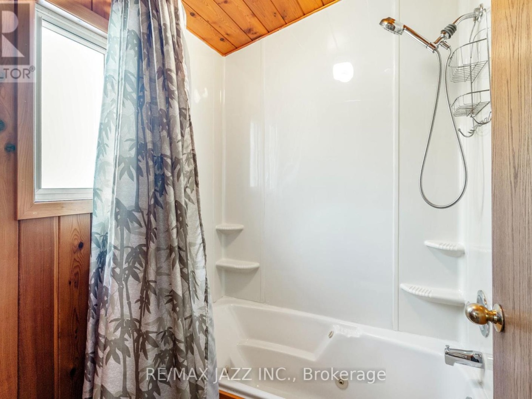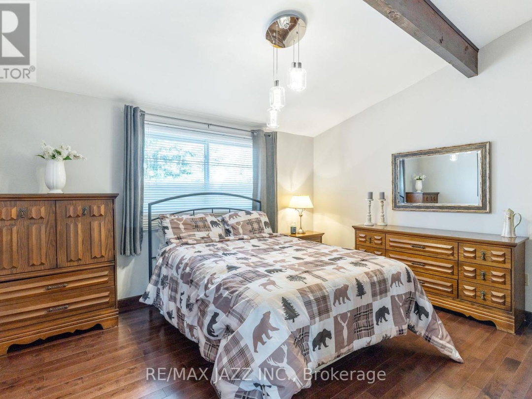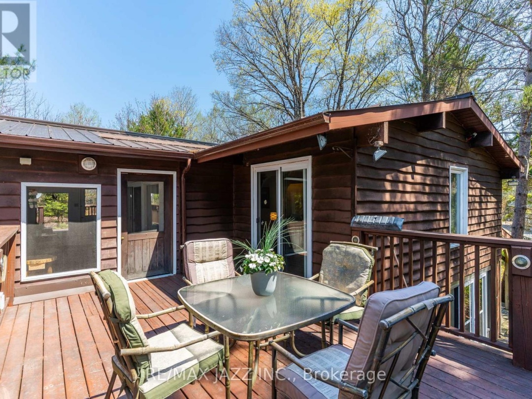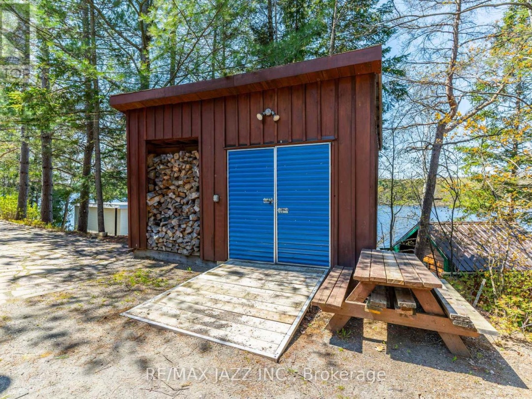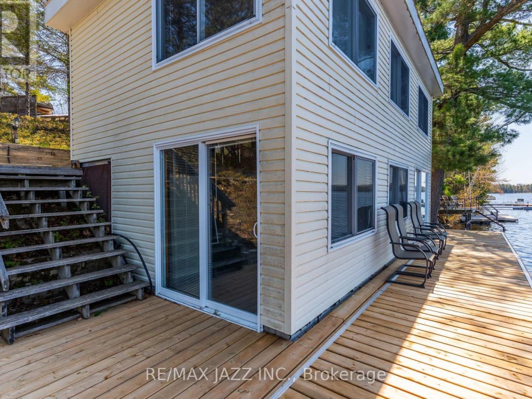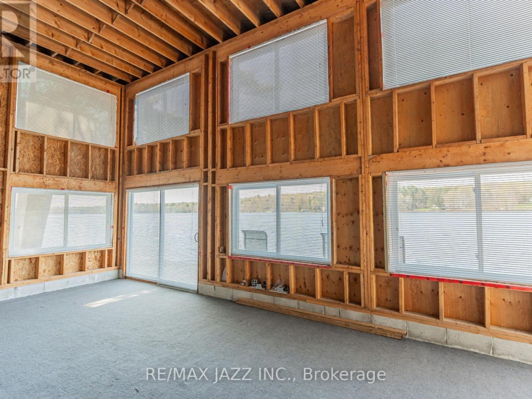1092 Briscoe Drive, Kushog Lake
Property Overview - House For sale
| Price | $ 849 000 | On the Market | 130 days |
|---|---|---|---|
| MLS® # | X12147792 | Type | House |
| Bedrooms | 3 Bed | Bathrooms | 2 Bath |
| Waterfront | Kushog Lake | Postal Code | K0M1J1 |
| Street | Briscoe | Town/Area | Algonquin Highlands (Stanhope) |
| Property Size | 107 x 483 FT|1/2 - 1.99 acres | Building Size | 102 ft2 |
Welcome to your cottage getaway or year round residence on the shores of beautiful Kushog Lake. This well maintained 3 bedroom, 2 bath home offers all the charm of cottage life with the comfort of modern living. Set on a deep , clean waterfront with coveted southwest exposure, you'll enjoy all day sun and breathtaking sunset views. Inside, the main level features hardwood floors, cathedral ceilings, a stunning oak staircase, and a cozy propane fireplace. The spacious living area opens to a large deck overlooking the lake, perfect for entertaining or relaxing with your morning coffee. An enclosed porch adds extra living space during inclement weather, while a 16 x 14 Muskoka Room invites summer evenings free of bugs. The finished walk out basement offers potential for an in-law suite, complete with kitchenette and washer/dryer. A second propane fireplace ensures a comfortable family room through every season. Outside you will find a 10 x 16 wood shed and 10 x 10 tool shed for all your storage needs as well, there is generous space on the opposite side of Briscoe Drive. Located less than 10 minutes to amenities and restaurants in Carnarvon, 20 minutes to Minden, and 45 minutes from the Hwy #11 corridor, this property offers the perfect blend of tranquility and convenience. Whether your seeking a serene retreat or a full time home, this lakeside gem checks lots of boxes! (id:60084)
| Waterfront Type | Waterfront |
|---|---|
| Waterfront | Kushog Lake |
| Size Total | 107 x 483 FT|1/2 - 1.99 acres |
| Size Frontage | 107 |
| Size Depth | 483 ft |
| Lot size | 107 x 483 FT |
| Ownership Type | Freehold |
| Sewer | Septic System |
| Zoning Description | SR2 |
Building Details
| Type | House |
|---|---|
| Stories | 1 |
| Property Type | Single Family |
| Bathrooms Total | 2 |
| Bedrooms Above Ground | 3 |
| Bedrooms Total | 3 |
| Architectural Style | Raised bungalow |
| Cooling Type | Central air conditioning |
| Exterior Finish | Wood |
| Flooring Type | Hardwood, Vinyl, Carpeted |
| Foundation Type | Block |
| Heating Fuel | Propane |
| Heating Type | Forced air |
| Size Interior | 102 ft2 |
| Utility Water | Lake/River Water Intake |
Rooms
| Ground level | Bedroom | 6.4 m x 3.96 m |
|---|---|---|
| Bathroom | 2.01 m x 2.01 m | |
| Family room | 5.91 m x 3.96 m | |
| Kitchen | 6.09 m x 3.84 m | |
| Main level | Living room | 6.4 m x 4.15 m |
| Primary Bedroom | 4.15 m x 3.53 m | |
| Bedroom 2 | 2.92 m x 2.44 m | |
| Bedroom 3 | 3.53 m x 2.93 m | |
| Bathroom | 3.66 m x 2.13 m | |
| Kitchen | 3.35 m x 2.44 m | |
| Dining room | 3.96 m x 2.99 m |
This listing of a Single Family property For sale is courtesy of BOB ANDERSON from RE/MAX JAZZ INC.
