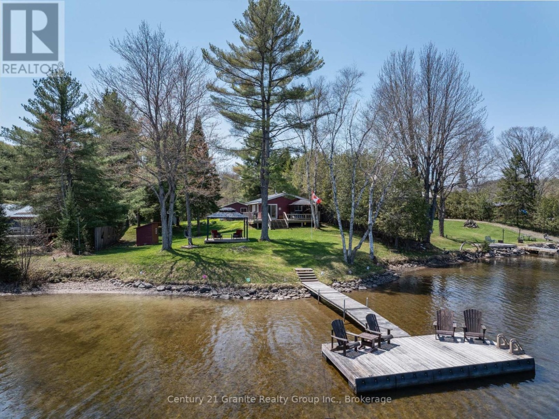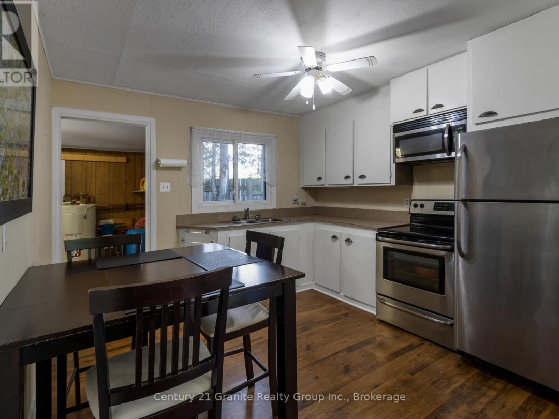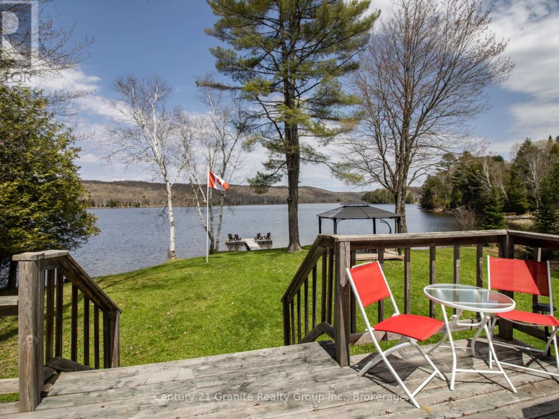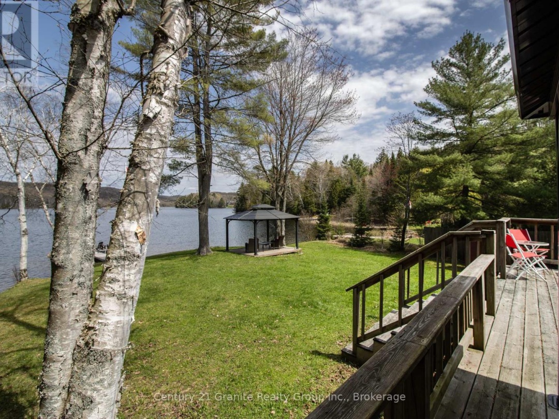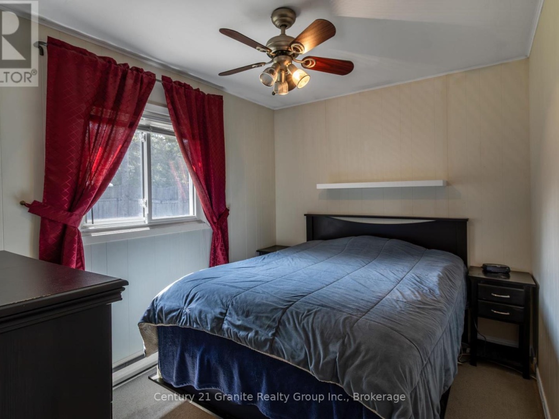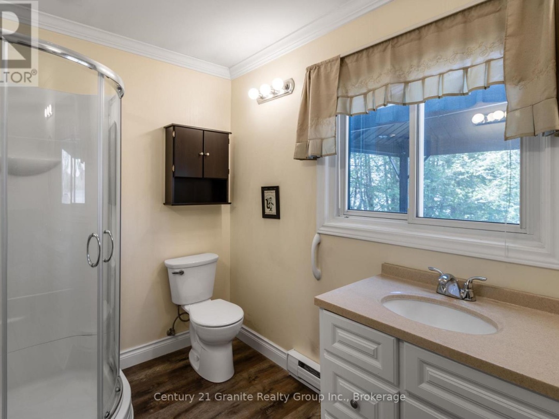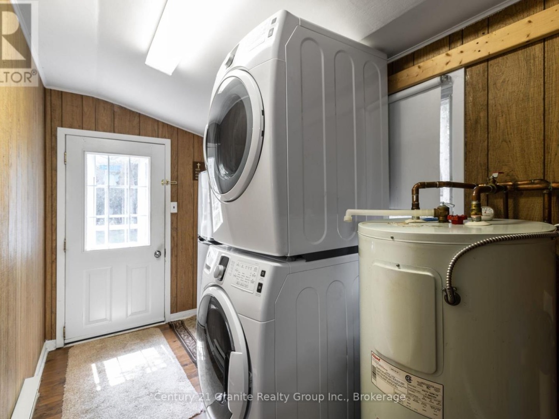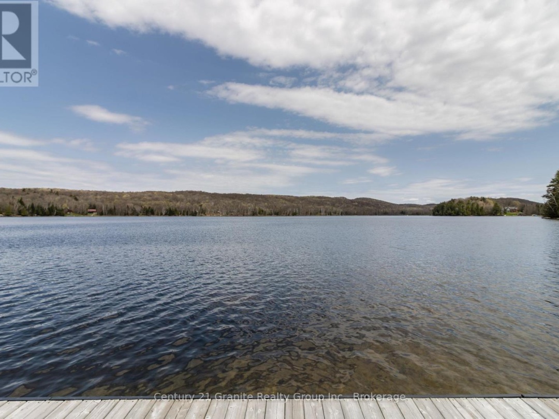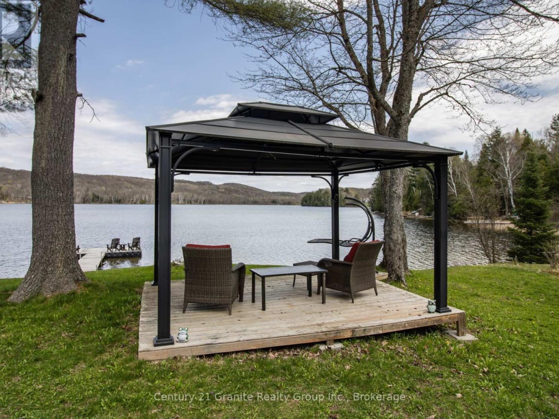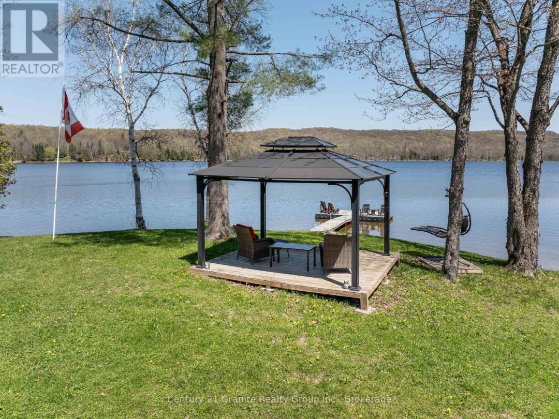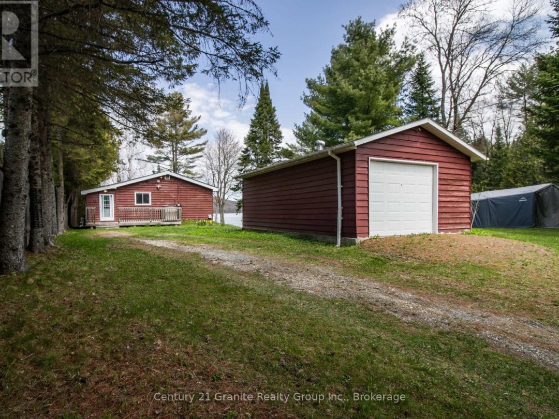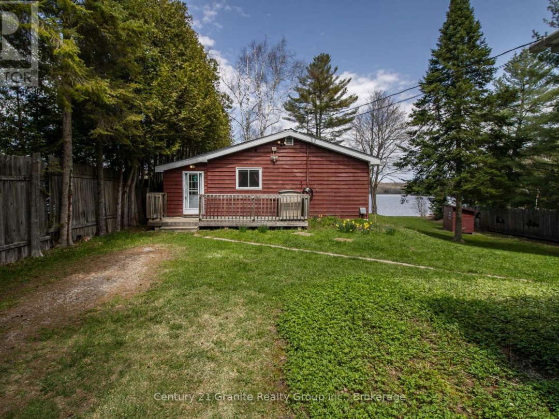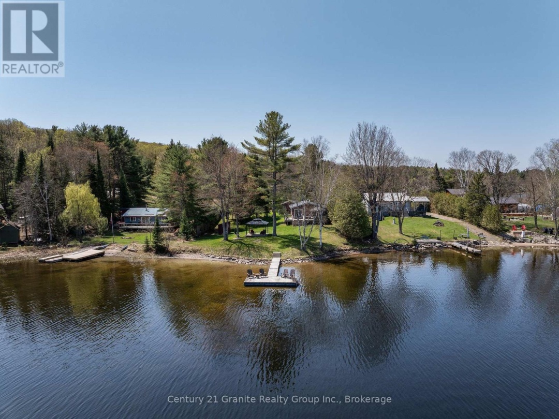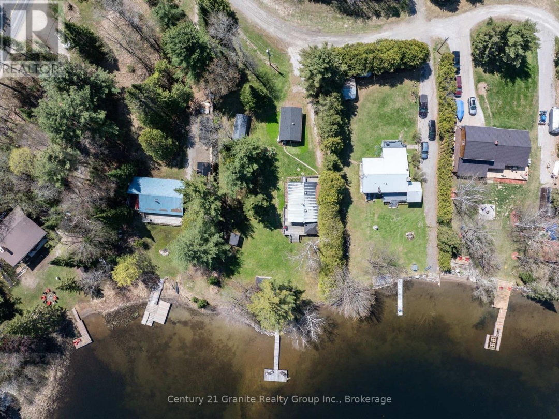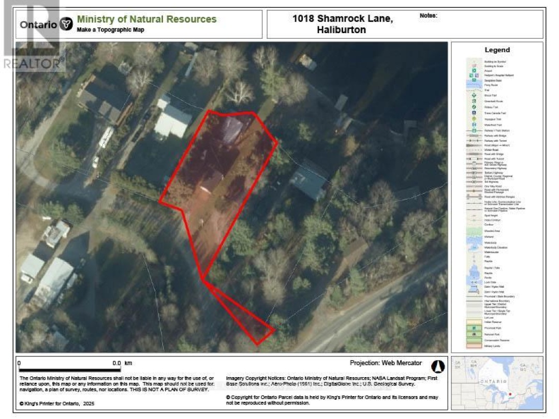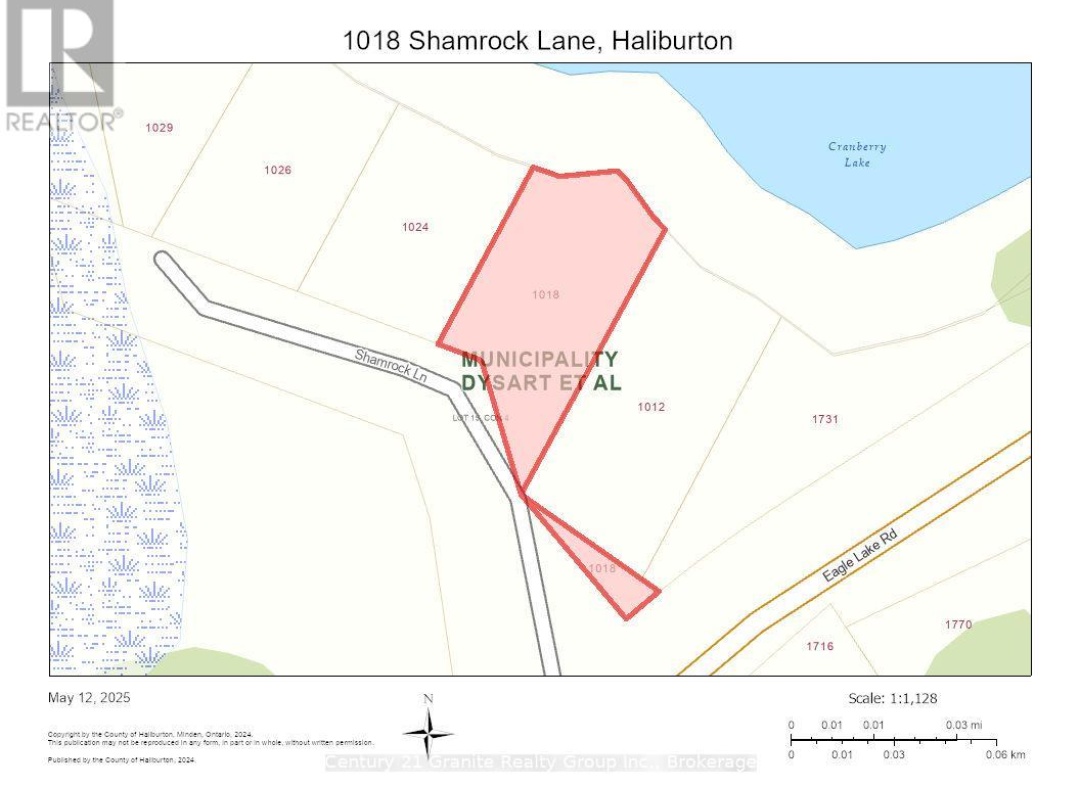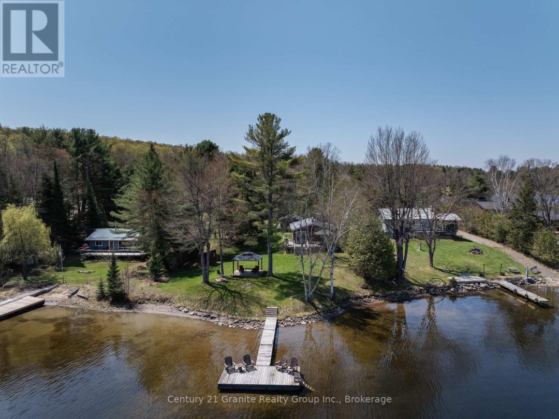1018 Shamrock Lane, Cranberry Lake
Property Overview - House For sale
| Price | $ 699 000 | On the Market | 0 days |
|---|---|---|---|
| MLS® # | X12149601 | Type | House |
| Bedrooms | 2 Bed | Bathrooms | 1 Bath |
| Waterfront | Cranberry Lake | Postal Code | K0M1S0 |
| Street | Shamrock | Town/Area | Dysart et al (Guilford) |
| Property Size | 126.9 x 192.9 FT | Building Size | 65 ft2 |
Welcome to your perfect year-round retreat on the shores of Cranberry Lake! This well-maintained, turn-key home or cottage offers an ideal blend of comfort, convenience, and waterfront charm. The open-concept layout seamlessly connects the living, dining, and kitchen areas, offering sweeping views of the lake and property. Cozy up by the propane fireplace on cooler evenings or step out onto the lakefront deck perfect for your morning coffee or summer BBQs. Enjoy the sandy, shallow shoreline safe and fun for kids, pets, and all ages. There's ample dock space to lounge and take in the expansive lake views, along with a lakeside gazebo and firepit for those unforgettable evenings roasting marshmallows under the stars. Inside, you'll find two spacious bedrooms plus a dedicated office space, ideal for remote work or extra storage space. The updated 5-piece bathroom features a standing glass shower and a soaker tub. A convenient main-floor laundry and utility area adds to the home's functionality. An oversized one-car garage has been converted into a seasonal family room perfect for rainy-day relaxation or movie nights and can easily be converted back into a garage if desired. Additional storage includes a lakeside shed and a portable garage for all your outdoor gear and toys. Cranberry Lake is known for its peaceful waters, perfect for paddling, swimming, and excellent fishing. All this is located just 5 minutes from West Guilford for your everyday essentials, and only 15 minutes to Haliburton for shopping, dining, and town amenities. Start making memories today this property comes fully furnished and ready to enjoy! (id:60084)
| Waterfront Type | Waterfront |
|---|---|
| Waterfront | Cranberry Lake |
| Size Total | 126.9 x 192.9 FT |
| Size Frontage | 126 |
| Size Depth | 192 ft ,10 in |
| Lot size | 126.9 x 192.9 FT |
| Ownership Type | Freehold |
| Sewer | Septic System |
Building Details
| Type | House |
|---|---|
| Stories | 1 |
| Property Type | Single Family |
| Bathrooms Total | 1 |
| Bedrooms Above Ground | 2 |
| Bedrooms Total | 2 |
| Architectural Style | Bungalow |
| Exterior Finish | Wood |
| Foundation Type | Block |
| Heating Fuel | Electric |
| Heating Type | Baseboard heaters |
| Size Interior | 65 ft2 |
| Utility Water | Dug Well |
Rooms
| Main level | Kitchen | 3.35 m x 3.22 m |
|---|---|---|
| Living room | 2.91 m x 6.93 m | |
| Bedroom | 3.22 m x 2.51 m | |
| Bedroom | 3.12 m x 2.51 m | |
| Office | 2.2 m x 1.31 m | |
| Bathroom | 4.08 m x 1.92 m | |
| Laundry room | 1.7 m x 3.85 m |
This listing of a Single Family property For sale is courtesy of from
