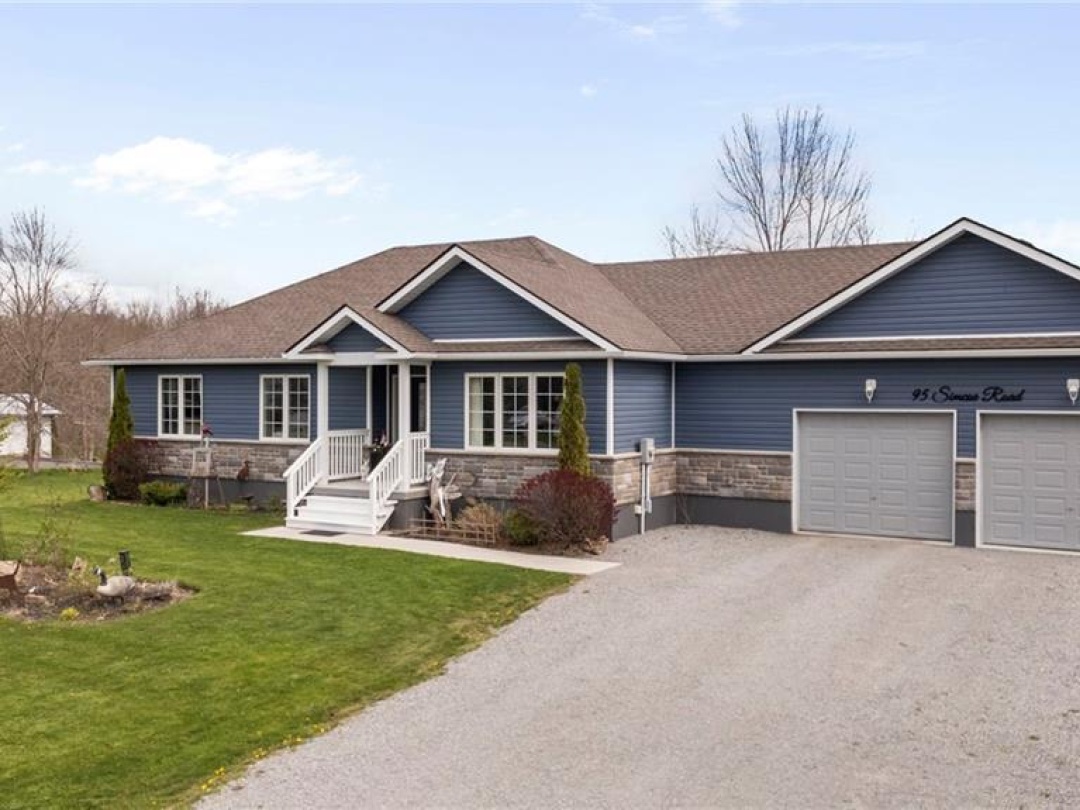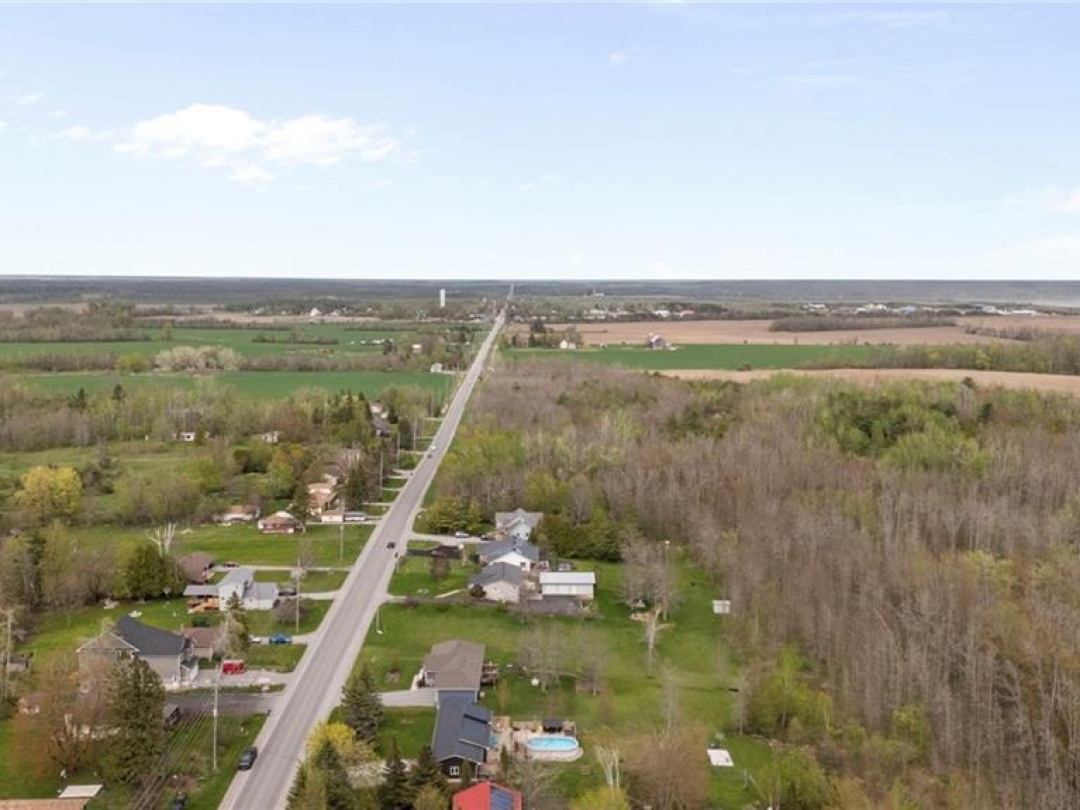Welcome to this beautifully built 2018 bungalow, nestled on a spacious and private lot backing onto serene forestâoffering nearly 3/4 of an acre to enjoy nature, privacy, and space to grow. This thoughtfully designed home features 3 bedrooms and 2 full bathrooms on the main floor, perfect for families, downsizers, or those seeking the ease of single-level living. Step inside and youâll immediately notice the open-concept layout, engineered hardwood flooring, high ceilings, and modern finishes throughout. The heart of the home is the impressive chefâs kitchen, complete with a large centre island, stone countertops, stainless steel appliances, and ample storageâideal for hosting gatherings or prepping family meals. The adjoining dining and living areas flow seamlessly with views of the treed backyard, creating a warm and inviting space for everyday living. Convenient main floor laundry, direct access to the oversized two-car garage, and generous principal rooms round out the main level. Downstairs, the walkout basement offers even more potential, with a finished rec room, a dedicated home office, and a roughed-in bathroom ready for your custom touch. Whether youâre looking to add a guest suite, a gym, or more living space, the lower level is full of possibilities. Enjoy the peace and quiet of rural living without sacrificing modern comfort. This move-in-ready home has it all: space, privacy, and quality craftsmanshipâall just a short drive to town. Donât miss this rare opportunity to own a newer home on a premium lot backing onto nature. (id:60084)
This listing of a Single Family property For sale is courtesy of Josh Buchanan from Real Broker Ontario Ltd., Brokerage










































